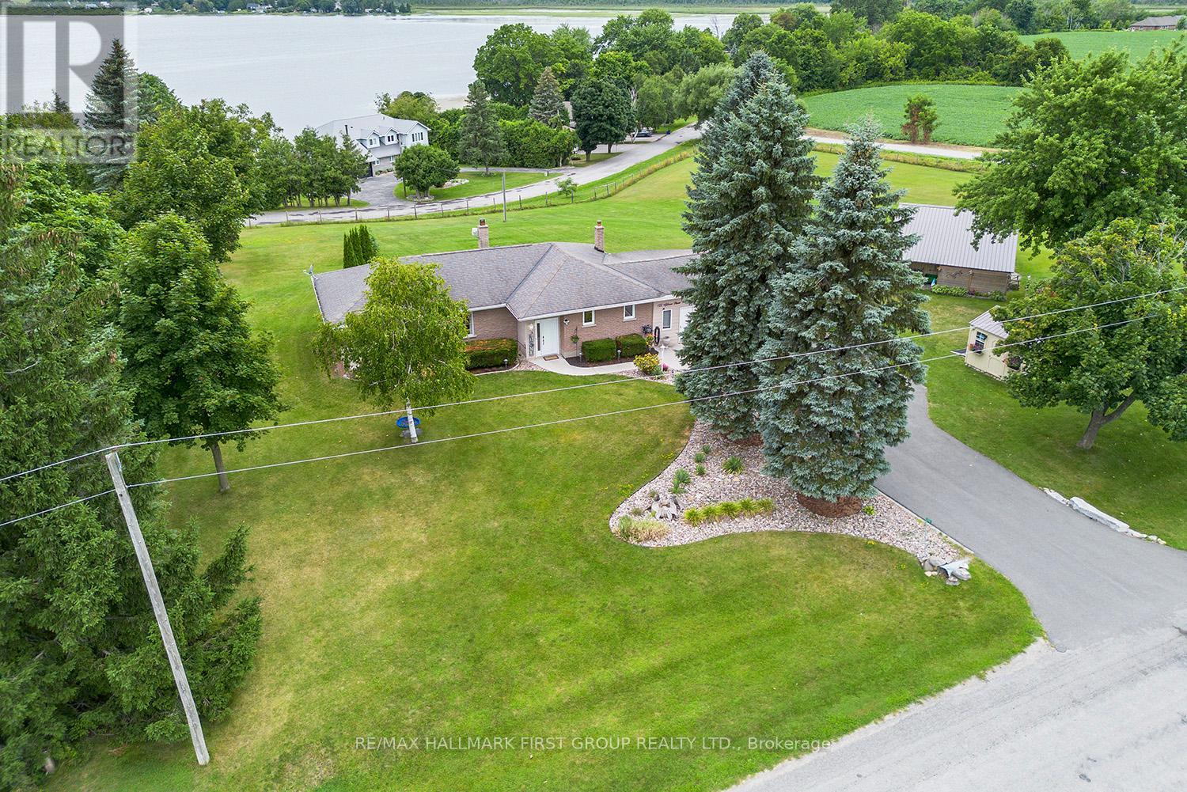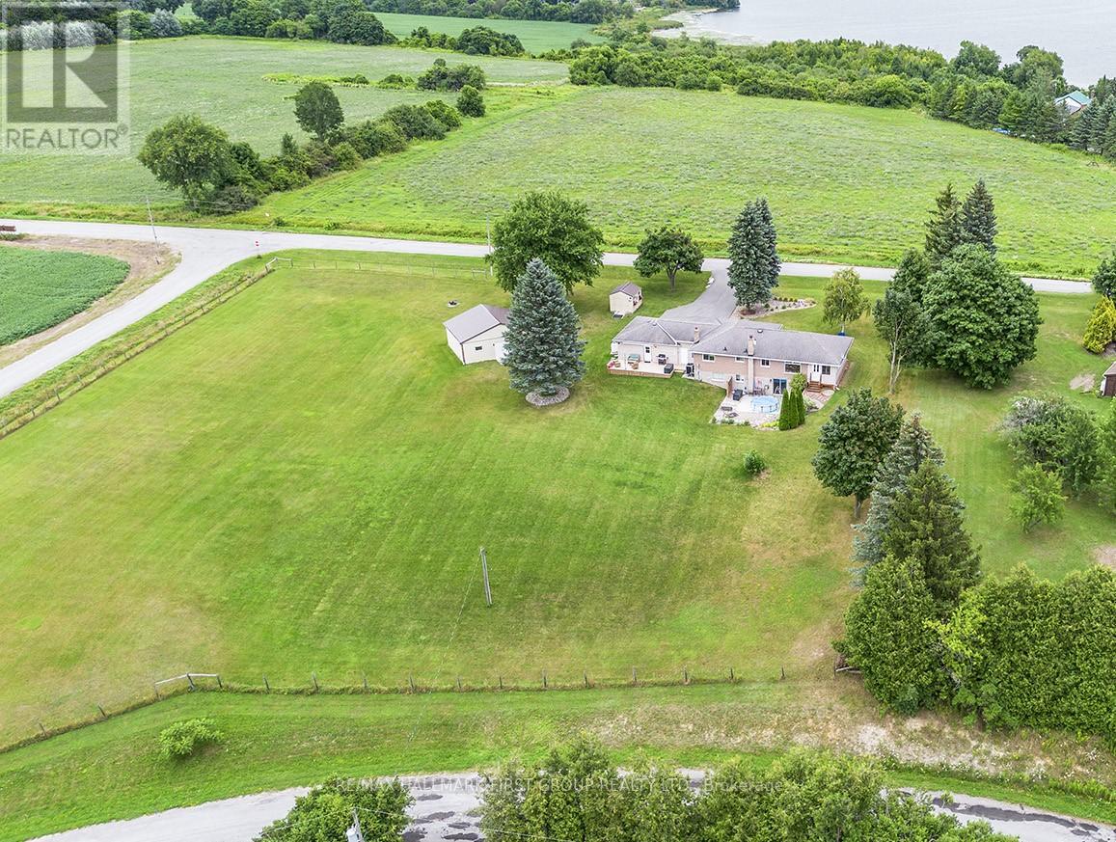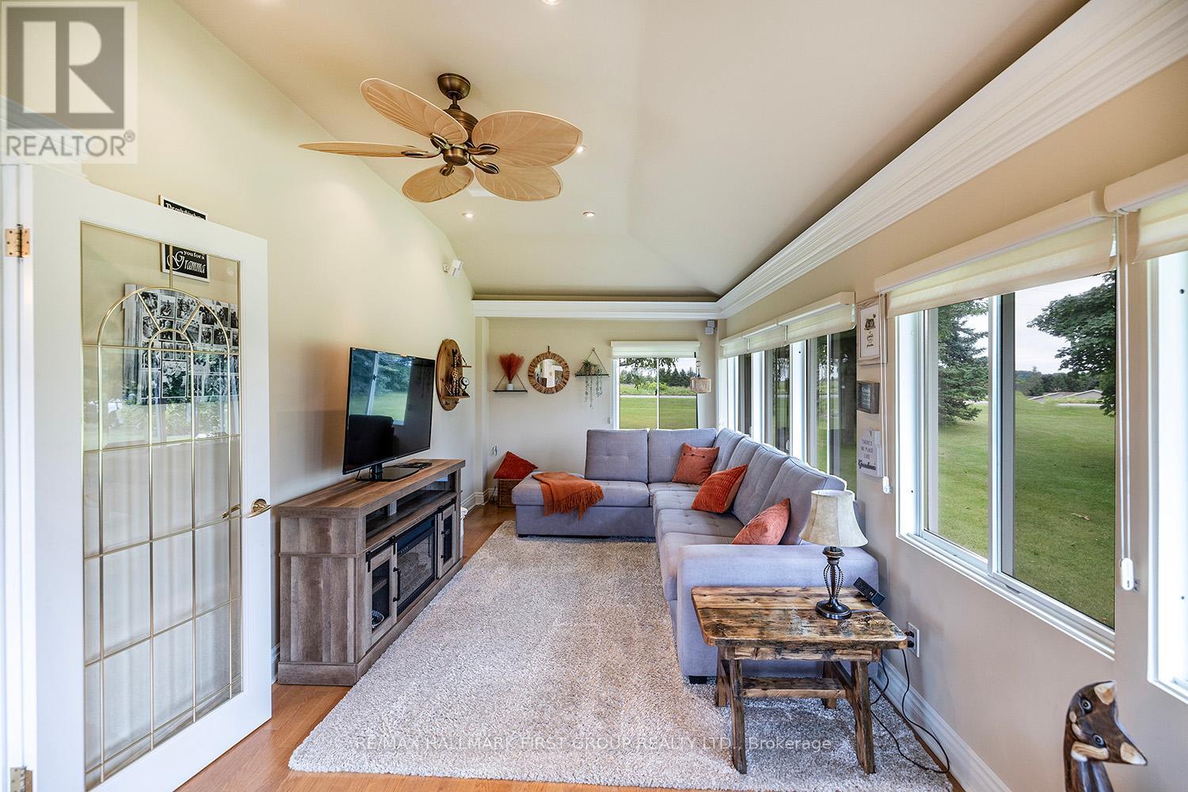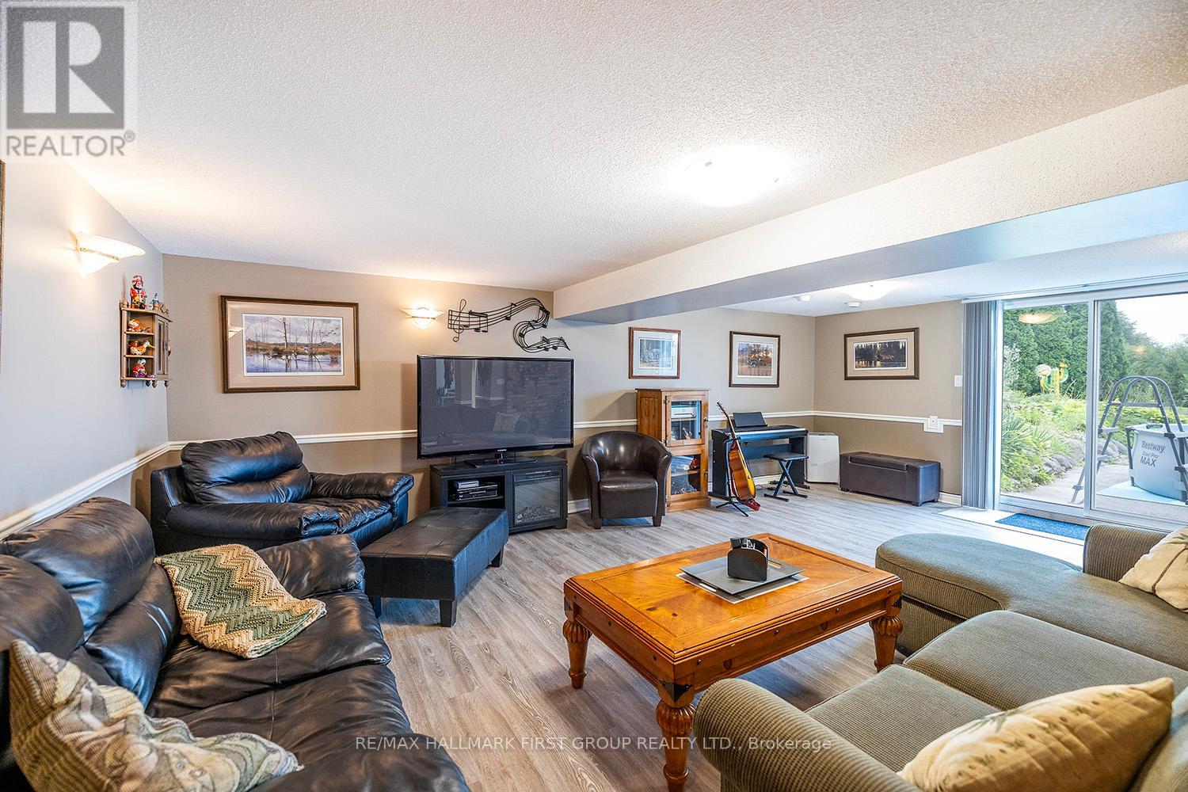122 Gilson Point Road Kawartha Lakes (Little Britain), Ontario K0M 2C0
$1,249,900
OPEN HOUSE: SUN SEPTEMBER 15TH 2-4 PM! Imagine the possibilities of coming home to this peaceful and beautifully landscaped and manicured property that boasts over two acres with incredible panoramic lake views and sunsets in addition to a meticulously maintained 3-bedroom bungalow with a finished walkout basement. Pride of ownership is shown throughout with plenty of living space on both levels featuring a spacious eat in kitchen with breakfast bar, a family room that spans the whole south side of the house with vaulted ceilings and a separate entrance toa patio, plus a 21 x 22 rec room and craft/storage room in the lower level with a separate entrance that leads up to the breezeway. Additionally, the property includes a double car heated garage, driveway parking for 8 + vehicles plus a 30 x 24 detached shop with hydro. Enjoy outdoor living while taking in the incredible views of the countryside and entertaining and relaxing on the multi level patio/decks. Centrally located between Port Perry and Lindsay give you flexibility for convenient access to amenities. Such a peaceful setting you must come see for yourself! **** EXTRAS **** Septic pumped 2024 (id:28587)
Property Details
| MLS® Number | X9248452 |
| Property Type | Single Family |
| Community Name | Little Britain |
| CommunityFeatures | School Bus |
| Features | Rolling, Paved Yard |
| ParkingSpaceTotal | 8 |
| Structure | Deck, Shed, Workshop |
| ViewType | View, Lake View |
Building
| BathroomTotal | 2 |
| BedroomsAboveGround | 3 |
| BedroomsTotal | 3 |
| Appliances | Water Heater, Garage Door Opener Remote(s), Water Softener, Dishwasher, Dryer, Garage Door Opener, Microwave, Refrigerator, Stove, Washer, Window Coverings |
| ArchitecturalStyle | Raised Bungalow |
| BasementDevelopment | Finished |
| BasementFeatures | Walk Out |
| BasementType | N/a (finished) |
| ConstructionStyleAttachment | Detached |
| CoolingType | Central Air Conditioning |
| ExteriorFinish | Brick |
| FlooringType | Hardwood, Laminate |
| FoundationType | Unknown |
| HeatingFuel | Electric |
| HeatingType | Heat Pump |
| StoriesTotal | 1 |
| Type | House |
Parking
| Attached Garage |
Land
| Acreage | Yes |
| LandscapeFeatures | Landscaped |
| Sewer | Septic System |
| SizeFrontage | 2 M |
| SizeIrregular | 2 Acre |
| SizeTotalText | 2 Acre|2 - 4.99 Acres |
Rooms
| Level | Type | Length | Width | Dimensions |
|---|---|---|---|---|
| Lower Level | Recreational, Games Room | 6.62 m | 6.8 m | 6.62 m x 6.8 m |
| Lower Level | Other | 4.71 m | 5.65 m | 4.71 m x 5.65 m |
| Lower Level | Laundry Room | 3.69 m | 3.32 m | 3.69 m x 3.32 m |
| Main Level | Kitchen | 3.17 m | 3.49 m | 3.17 m x 3.49 m |
| Main Level | Living Room | 5.88 m | 3.51 m | 5.88 m x 3.51 m |
| Main Level | Dining Room | 2.95 m | 3.49 m | 2.95 m x 3.49 m |
| Main Level | Family Room | 2.85 m | 7.34 m | 2.85 m x 7.34 m |
| Main Level | Primary Bedroom | 4.02 m | 3.07 m | 4.02 m x 3.07 m |
| Main Level | Bedroom 2 | 2.96 m | 2.74 m | 2.96 m x 2.74 m |
| Main Level | Bedroom 3 | 2.96 m | 3.36 m | 2.96 m x 3.36 m |
Interested?
Contact us for more information
Julie Lynn Curran
Salesperson
304 Brock St S. 2nd Flr
Whitby, Ontario L1N 4K4






























