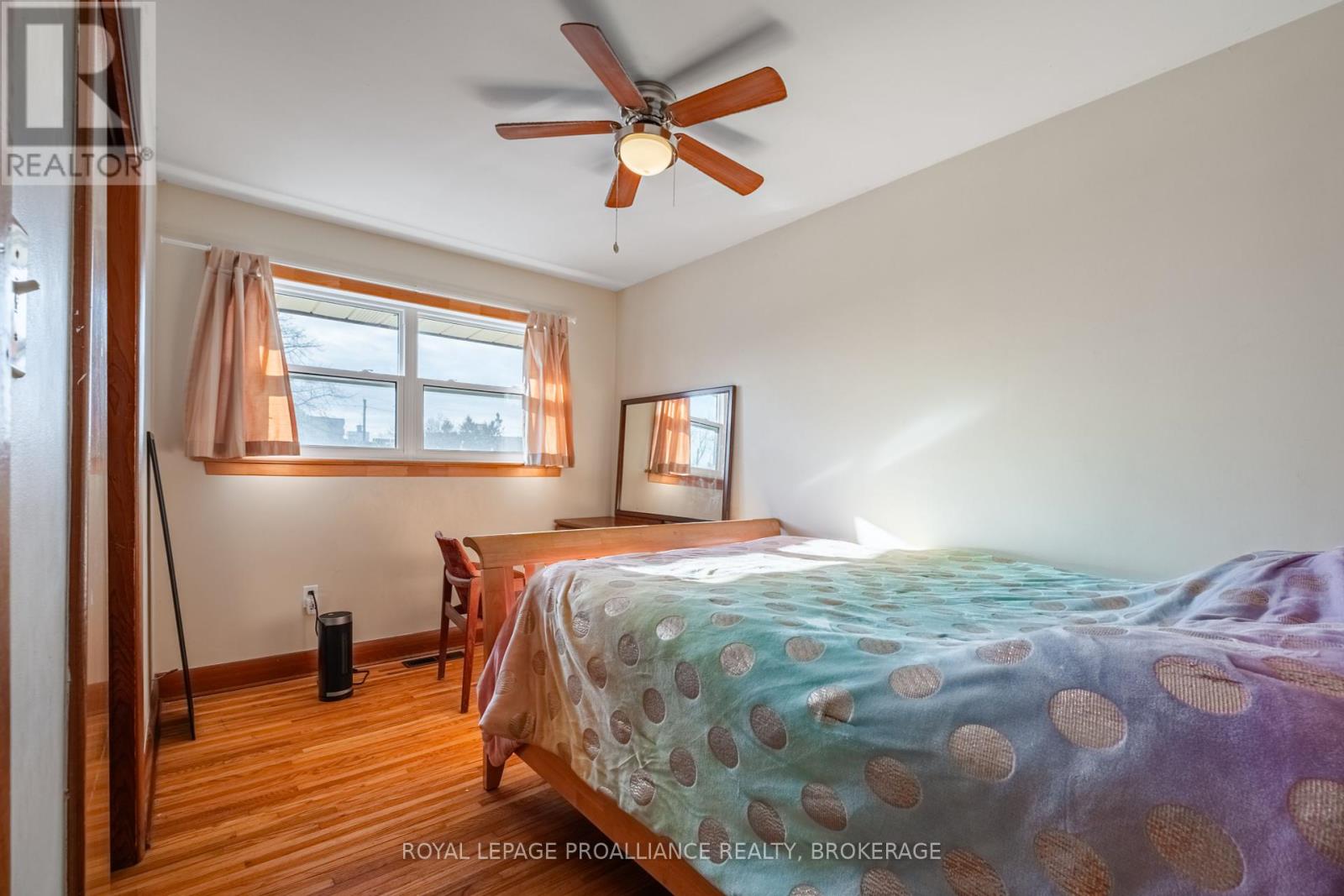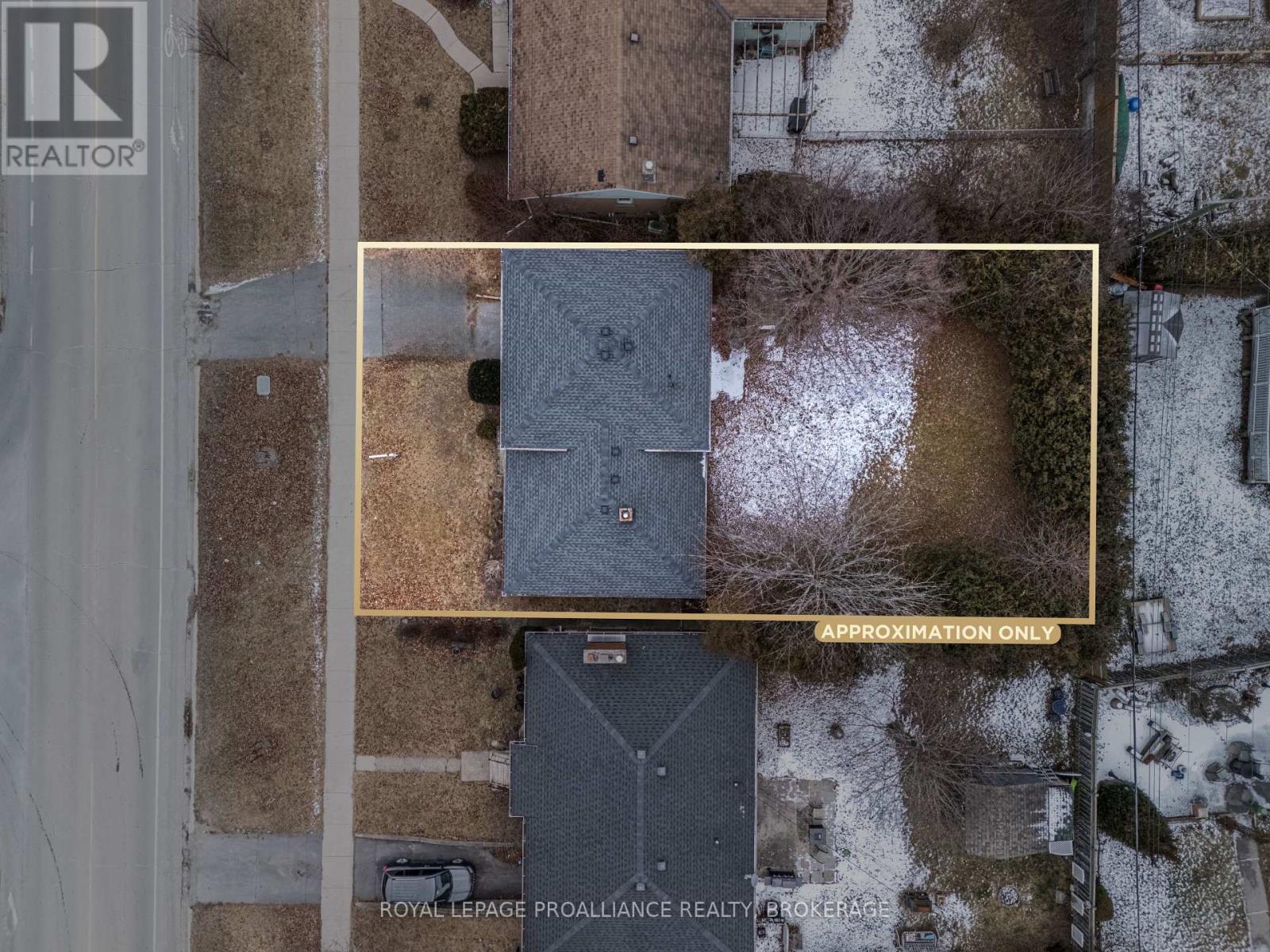1215 Johnson Street Kingston, Ontario K7M 2P1
$624,900
Opportunity awaits at this sprawling all-brick side split boasting 7 bdrms & 2 full baths mere steps away from St. Lawrence College, Providence Care Hospital & Lake Ontario Park. Step up into the main level comprised of a living room with large window & charming strip hardwood, a rear bedroom & a fully equipped kitchen host to convenient ample cabinetry. On the second level you'll find three spacious bedrooms & a beautifully tiled full 4pc bath. Moving down to the lower level offering another bedroom, 3 pc bath with exterior access, & inside entry to the single car garage with bonus storage. The finished basement provides two more bedrooms, one with its own walk-in closet, along with laundry & further storage. Updates include the roof redone in 2016, a Lennox variable speed furnace installed & upgraded attic insulation in 2017, & all windows replaced by Aaben in 2018. This bountiful property is ideal for investors seeking a high demand location or large families alike. (id:28587)
Property Details
| MLS® Number | X11926359 |
| Property Type | Single Family |
| Community Name | Central City West |
| Amenities Near By | Public Transit, Schools, Park, Hospital |
| Parking Space Total | 3 |
Building
| Bathroom Total | 2 |
| Bedrooms Above Ground | 5 |
| Bedrooms Below Ground | 2 |
| Bedrooms Total | 7 |
| Appliances | Water Heater, Dishwasher, Dryer, Freezer, Microwave, Refrigerator, Stove, Washer |
| Basement Development | Finished |
| Basement Features | Walk Out |
| Basement Type | Full (finished) |
| Construction Style Attachment | Detached |
| Construction Style Split Level | Sidesplit |
| Exterior Finish | Brick |
| Foundation Type | Block |
| Heating Fuel | Natural Gas |
| Heating Type | Forced Air |
| Type | House |
| Utility Water | Municipal Water |
Parking
| Attached Garage |
Land
| Acreage | No |
| Land Amenities | Public Transit, Schools, Park, Hospital |
| Sewer | Sanitary Sewer |
| Size Depth | 110 Ft |
| Size Frontage | 55 Ft |
| Size Irregular | 55 X 110 Ft |
| Size Total Text | 55 X 110 Ft|under 1/2 Acre |
Rooms
| Level | Type | Length | Width | Dimensions |
|---|---|---|---|---|
| Second Level | Bedroom | 3.7 m | 2.92 m | 3.7 m x 2.92 m |
| Second Level | Bedroom | 2.56 m | 4.07 m | 2.56 m x 4.07 m |
| Second Level | Bedroom | 3.32 m | 3 m | 3.32 m x 3 m |
| Second Level | Bathroom | 2.19 m | 2.4 m | 2.19 m x 2.4 m |
| Basement | Bedroom | 2.5 m | 3.91 m | 2.5 m x 3.91 m |
| Basement | Laundry Room | 4.69 m | 2.88 m | 4.69 m x 2.88 m |
| Basement | Bedroom | 3.73 m | 2.55 m | 3.73 m x 2.55 m |
| Lower Level | Bedroom | 2.81 m | 2.97 m | 2.81 m x 2.97 m |
| Lower Level | Bathroom | 2.81 m | 1.77 m | 2.81 m x 1.77 m |
| Main Level | Living Room | 6.45 m | 4.1 m | 6.45 m x 4.1 m |
| Main Level | Bedroom | 2.46 m | 2.93 m | 2.46 m x 2.93 m |
| Main Level | Kitchen | 3.79 m | 2.93 m | 3.79 m x 2.93 m |
Utilities
| Cable | Installed |
| Sewer | Installed |
Contact Us
Contact us for more information

Krishan Nathan
Broker
www.youtube.com/embed/0t6S368zXQU
ngroup.ca/
80 Queen St, Unit B
Kingston, Ontario K7K 6W7
(613) 544-4141
(613) 548-3830
discoverroyallepage.com/










































