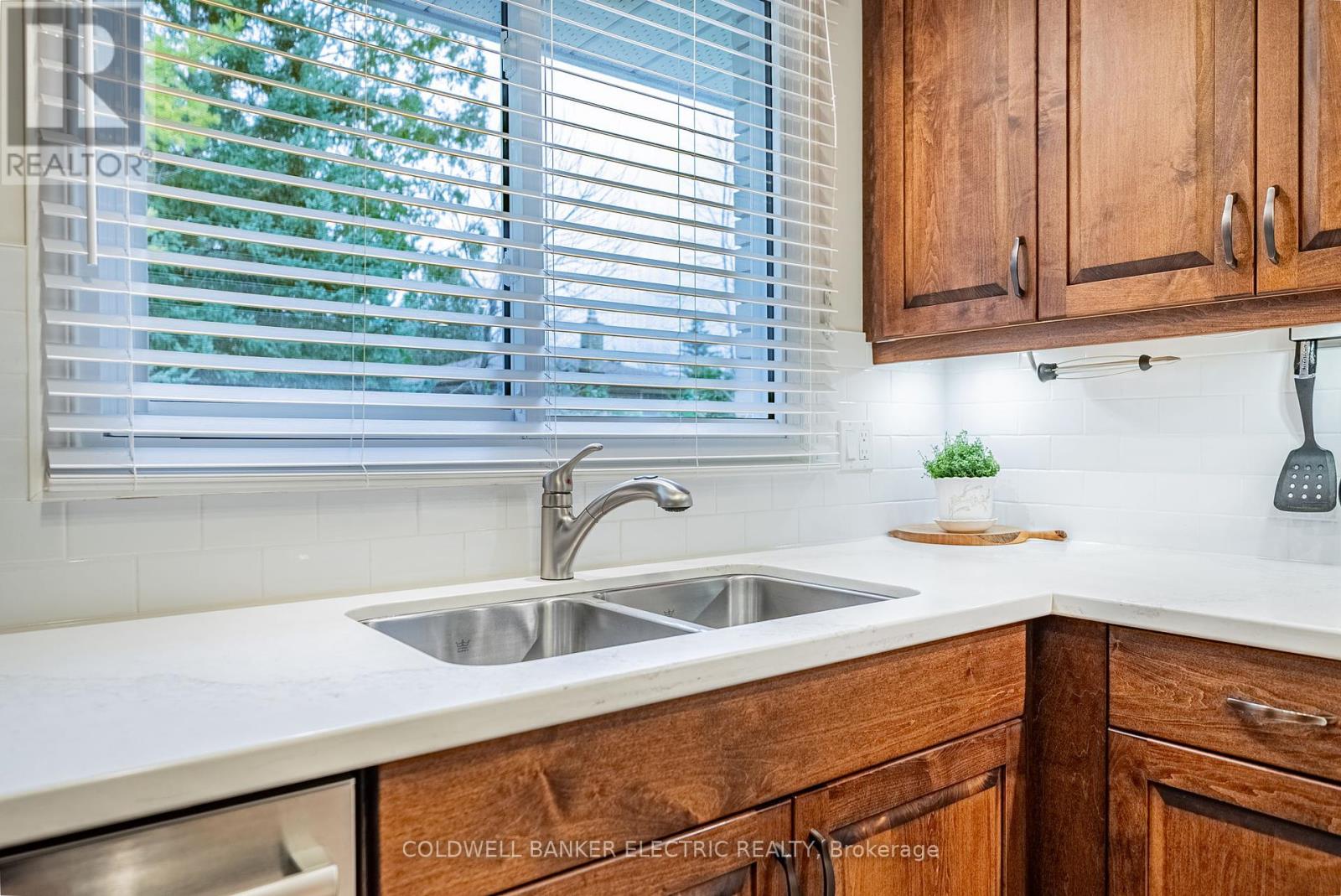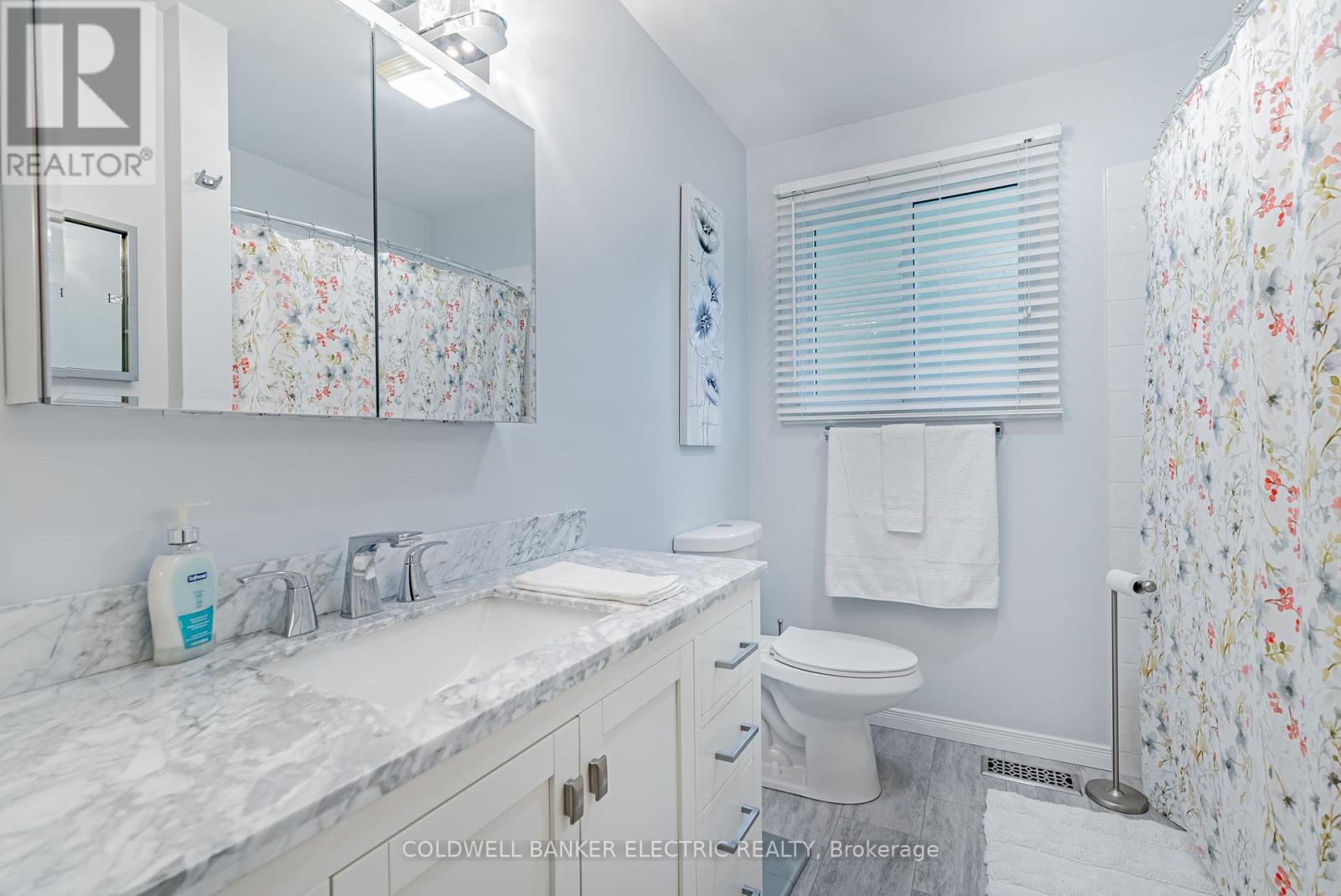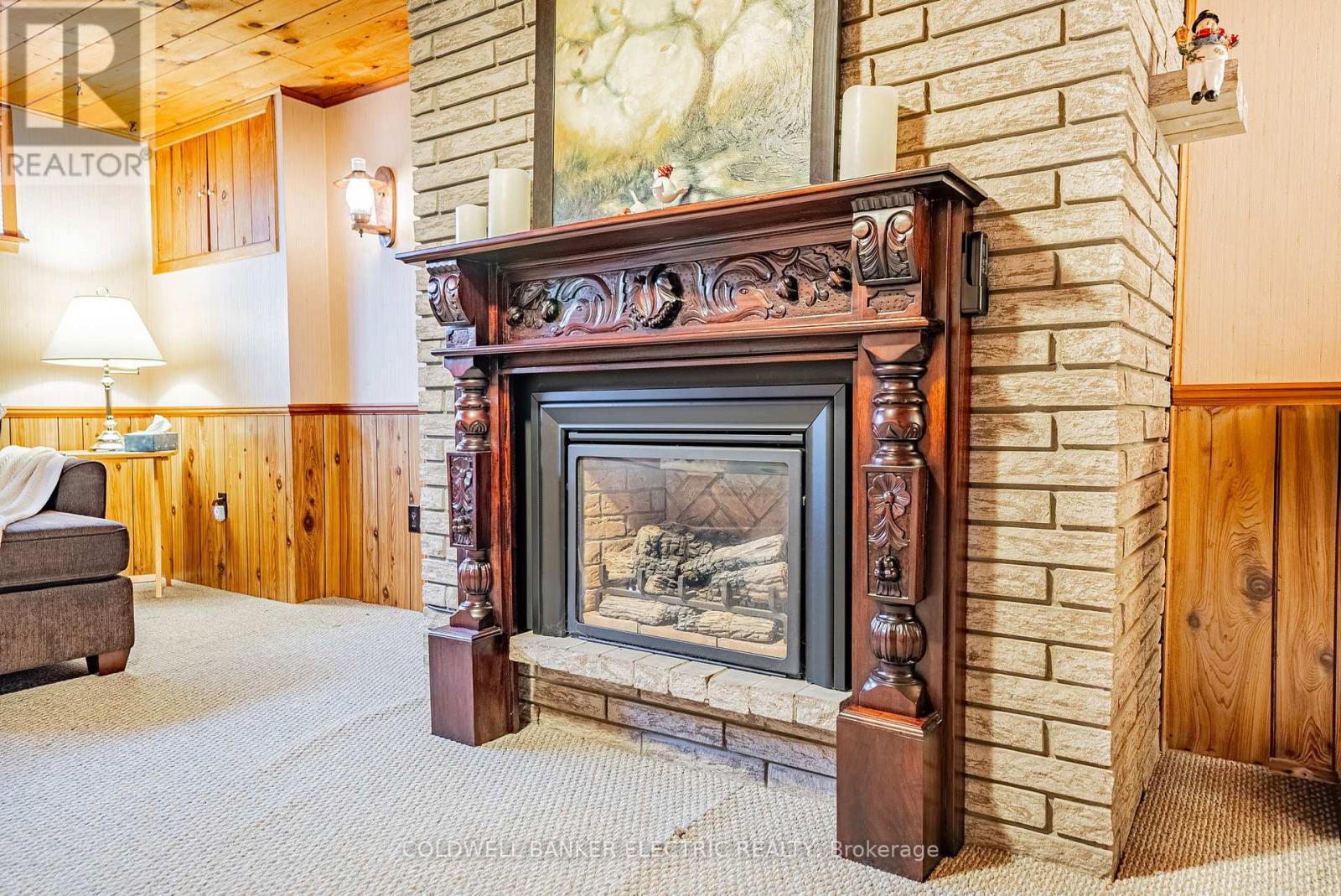1212 Danita Boulevard Peterborough, Ontario K9J 7L7
$689,900
Welcome to 1212 Danita Boulevard, a charming family home nestled in the highly sought-after west end of Peterborough. This beautifully maintained property features three spacious bedrooms upstairs and a fully finished basement with two additional bedrooms, providing plenty of room for family and guests. The main living area is bright and welcoming, with a layout perfect for entertaining. Downstairs, the fully finished basement offers a cozy rec room, ideal for movie nights or as a dedicated play space. Step outside to the expansive yard, perfect for outdoor gatherings, gardening, or simply enjoying the great outdoors. The attached single-car garage and generous driveway provide ample parking. This home is move-in ready and exudes pride of ownership. Don't miss your opportunity to make 1212 Danita your forever home! (id:28587)
Open House
This property has open houses!
1:00 pm
Ends at:3:00 pm
Property Details
| MLS® Number | X10412559 |
| Property Type | Single Family |
| Community Name | Monaghan |
| Features | Irregular Lot Size |
| ParkingSpaceTotal | 4 |
| Structure | Shed |
Building
| BathroomTotal | 2 |
| BedroomsAboveGround | 3 |
| BedroomsBelowGround | 2 |
| BedroomsTotal | 5 |
| Appliances | Garage Door Opener Remote(s), Water Heater, Garage Door Opener, Window Coverings |
| ArchitecturalStyle | Bungalow |
| BasementDevelopment | Finished |
| BasementType | Full (finished) |
| ConstructionStyleAttachment | Detached |
| CoolingType | Central Air Conditioning |
| ExteriorFinish | Brick |
| FireProtection | Smoke Detectors |
| FireplacePresent | Yes |
| FlooringType | Hardwood, Tile |
| FoundationType | Concrete |
| HalfBathTotal | 1 |
| HeatingFuel | Natural Gas |
| HeatingType | Forced Air |
| StoriesTotal | 1 |
| Type | House |
| UtilityWater | Municipal Water |
Parking
| Attached Garage |
Land
| Acreage | No |
| Sewer | Sanitary Sewer |
| SizeDepth | 108 Ft |
| SizeFrontage | 70 Ft ,6 In |
| SizeIrregular | 70.56 X 108.02 Ft |
| SizeTotalText | 70.56 X 108.02 Ft |
| ZoningDescription | R1 |
Rooms
| Level | Type | Length | Width | Dimensions |
|---|---|---|---|---|
| Lower Level | Exercise Room | 3.13 m | 3.45 m | 3.13 m x 3.45 m |
| Lower Level | Office | 3.47 m | 3.47 m | 3.47 m x 3.47 m |
| Lower Level | Recreational, Games Room | 3.87 m | 7.05 m | 3.87 m x 7.05 m |
| Main Level | Living Room | 3.92 m | 7.21 m | 3.92 m x 7.21 m |
| Main Level | Kitchen | 3.21 m | 3.36 m | 3.21 m x 3.36 m |
| Main Level | Primary Bedroom | 4.12 m | 3.55 m | 4.12 m x 3.55 m |
| Main Level | Bedroom 2 | 3.3 m | 3.02 m | 3.3 m x 3.02 m |
| Main Level | Bedroom 3 | 3.3 m | 3.9 m | 3.3 m x 3.9 m |
https://www.realtor.ca/real-estate/27627840/1212-danita-boulevard-peterborough-monaghan-monaghan
Interested?
Contact us for more information
Ian Marshall
Broker of Record
215 George Street North
Peterborough, Ontario K9J 3G7





























