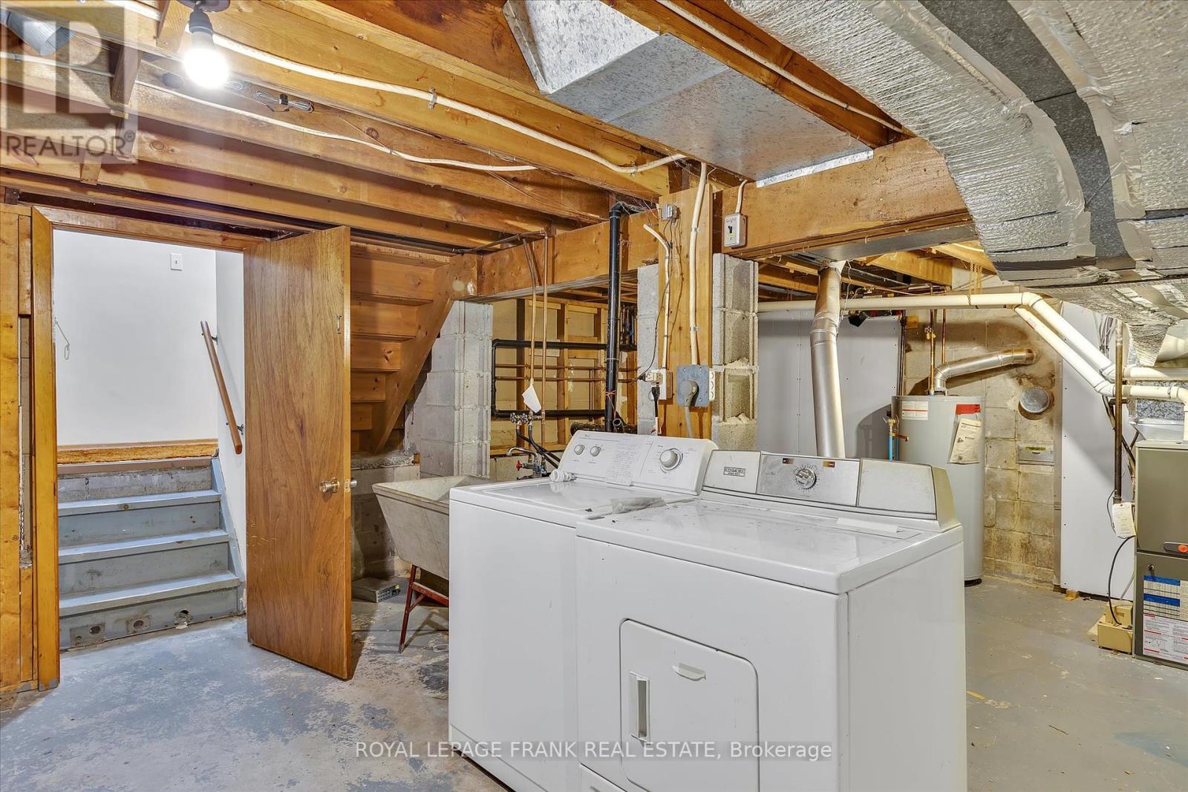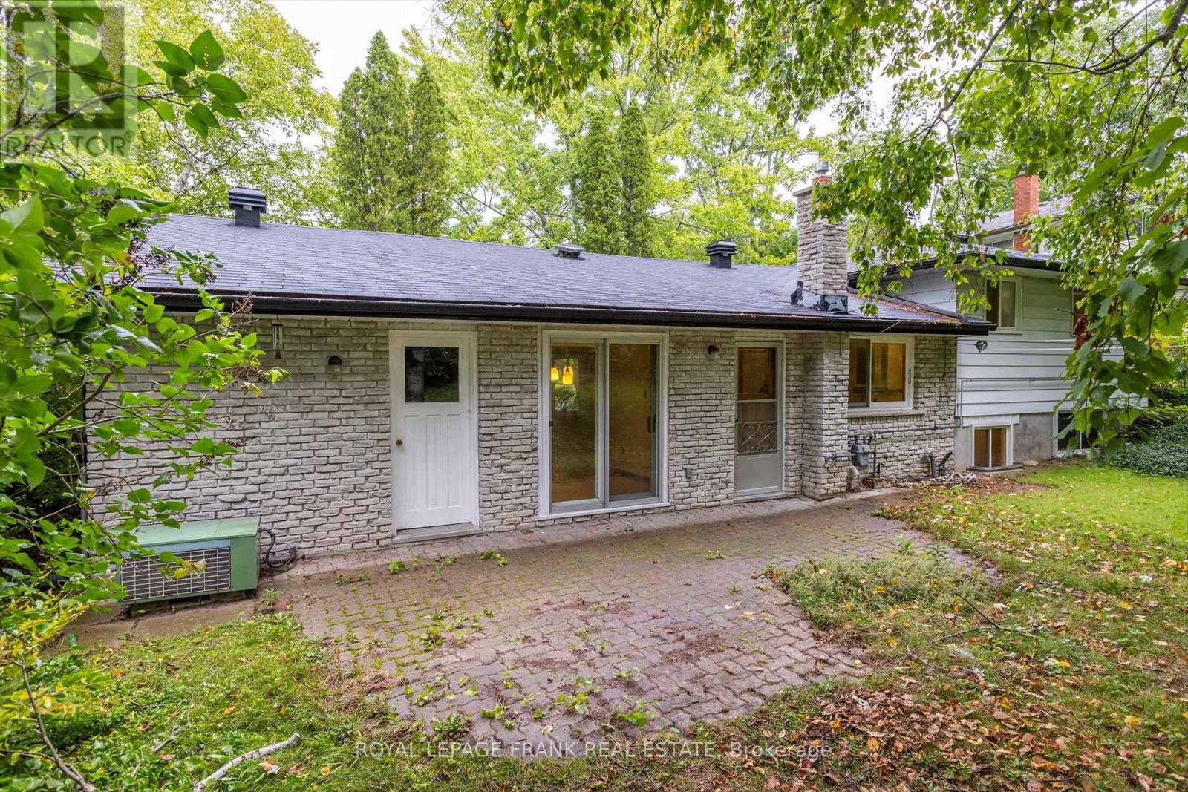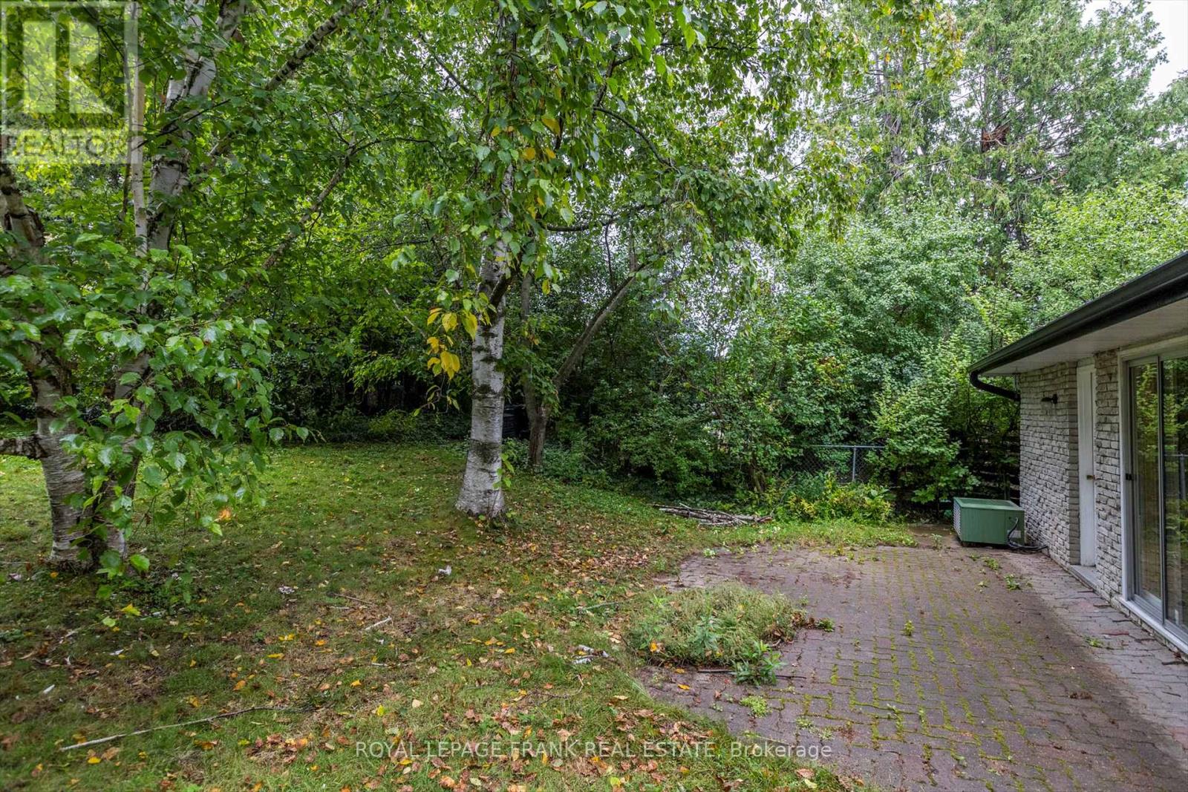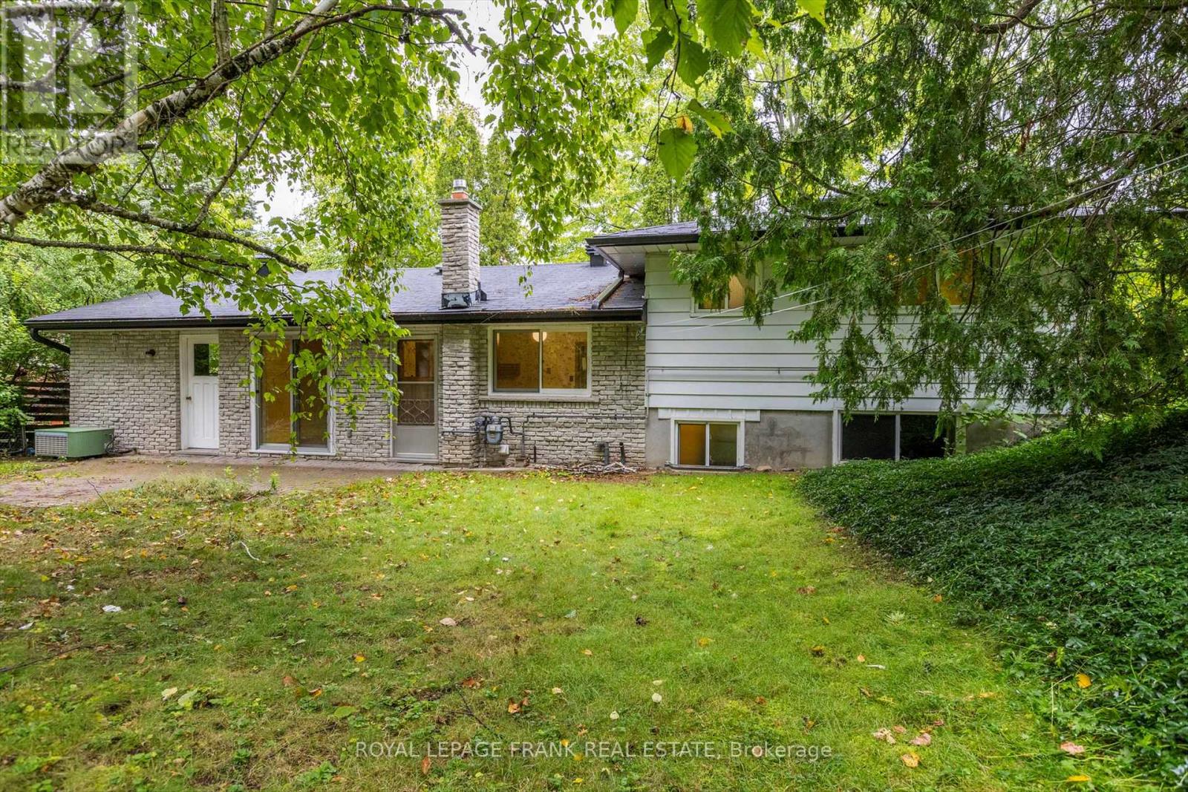1212 Bridle Drive Peterborough (Monaghan), Ontario K9J 7J8
$594,900
Prime West End Family Home. This inviting 4-level side split is set in a well-established neighbourhood, offering the perfect blend of tranquility and convenience. Positioned close to parks, schools, hospitals, and all that Peterborough has to offer, it ensures both accessibility and a comfortable lifestyle. Commuting is effortless with easy access to main highway corridors. The home features four generously sized bedrooms and two four-piece bathrooms. The cozy family room, complete with a gas fireplace, creates a warm and inviting space for relaxation, while the eat-in kitchen, dining room, and front room provide ample areas for family meals and gatherings. Meticulously maintained and ready for immediate occupancy, this property is ideal for a new family or investor. A comprehensive home inspection report is available for your peace of mind. Don't miss the chance to see this versatile and welcoming home. (id:28587)
Open House
This property has open houses!
2:00 pm
Ends at:4:00 pm
Property Details
| MLS® Number | X9310494 |
| Property Type | Single Family |
| Community Name | Monaghan |
| AmenitiesNearBy | Hospital, Park, Schools |
| Features | Conservation/green Belt |
| ParkingSpaceTotal | 3 |
Building
| BathroomTotal | 2 |
| BedroomsAboveGround | 3 |
| BedroomsBelowGround | 1 |
| BedroomsTotal | 4 |
| Appliances | Dishwasher, Dryer, Refrigerator, Stove, Washer |
| BasementDevelopment | Partially Finished |
| BasementType | Full (partially Finished) |
| ConstructionStyleAttachment | Detached |
| ConstructionStyleSplitLevel | Sidesplit |
| CoolingType | Central Air Conditioning |
| ExteriorFinish | Brick |
| FireplacePresent | Yes |
| FoundationType | Block |
| HeatingFuel | Natural Gas |
| HeatingType | Forced Air |
| Type | House |
| UtilityWater | Municipal Water |
Parking
| Attached Garage |
Land
| Acreage | No |
| FenceType | Fenced Yard |
| LandAmenities | Hospital, Park, Schools |
| Sewer | Sanitary Sewer |
| SizeDepth | 107 Ft ,2 In |
| SizeFrontage | 65 Ft |
| SizeIrregular | 65 X 107.22 Ft |
| SizeTotalText | 65 X 107.22 Ft|under 1/2 Acre |
| ZoningDescription | R.1, 1m, 2m |
Rooms
| Level | Type | Length | Width | Dimensions |
|---|---|---|---|---|
| Basement | Other | 6.22 m | 7.44 m | 6.22 m x 7.44 m |
| Lower Level | Family Room | 4.39 m | 4.97 m | 4.39 m x 4.97 m |
| Lower Level | Bedroom | 3.63 m | 3.86 m | 3.63 m x 3.86 m |
| Lower Level | Bathroom | 2.65 m | 1.38 m | 2.65 m x 1.38 m |
| Main Level | Living Room | 3.55 m | 5.53 m | 3.55 m x 5.53 m |
| Main Level | Dining Room | 2.92 m | 3.05 m | 2.92 m x 3.05 m |
| Main Level | Kitchen | 2.81 m | 4.37 m | 2.81 m x 4.37 m |
| Main Level | Primary Bedroom | 4.16 m | 3.28 m | 4.16 m x 3.28 m |
| Main Level | Bedroom | 4.42 m | 2.79 m | 4.42 m x 2.79 m |
| Main Level | Bedroom | 3.41 m | 2.71 m | 3.41 m x 2.71 m |
| Main Level | Bathroom | 2.93 m | 2.13 m | 2.93 m x 2.13 m |
Utilities
| Cable | Installed |
| Sewer | Installed |
https://www.realtor.ca/real-estate/27393207/1212-bridle-drive-peterborough-monaghan-monaghan
Interested?
Contact us for more information
Graham Hawkins
Salesperson
244 Alymer Street N
Peterborough, Ontario K9J 3K6










































