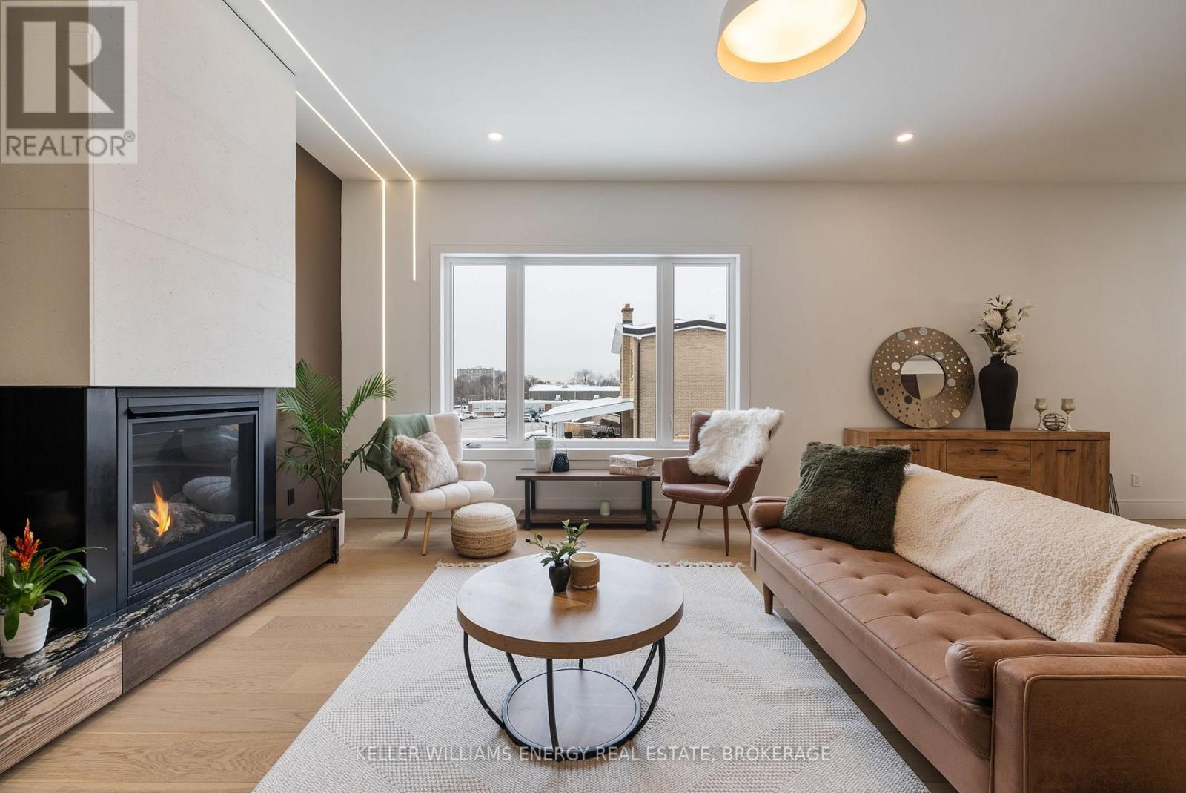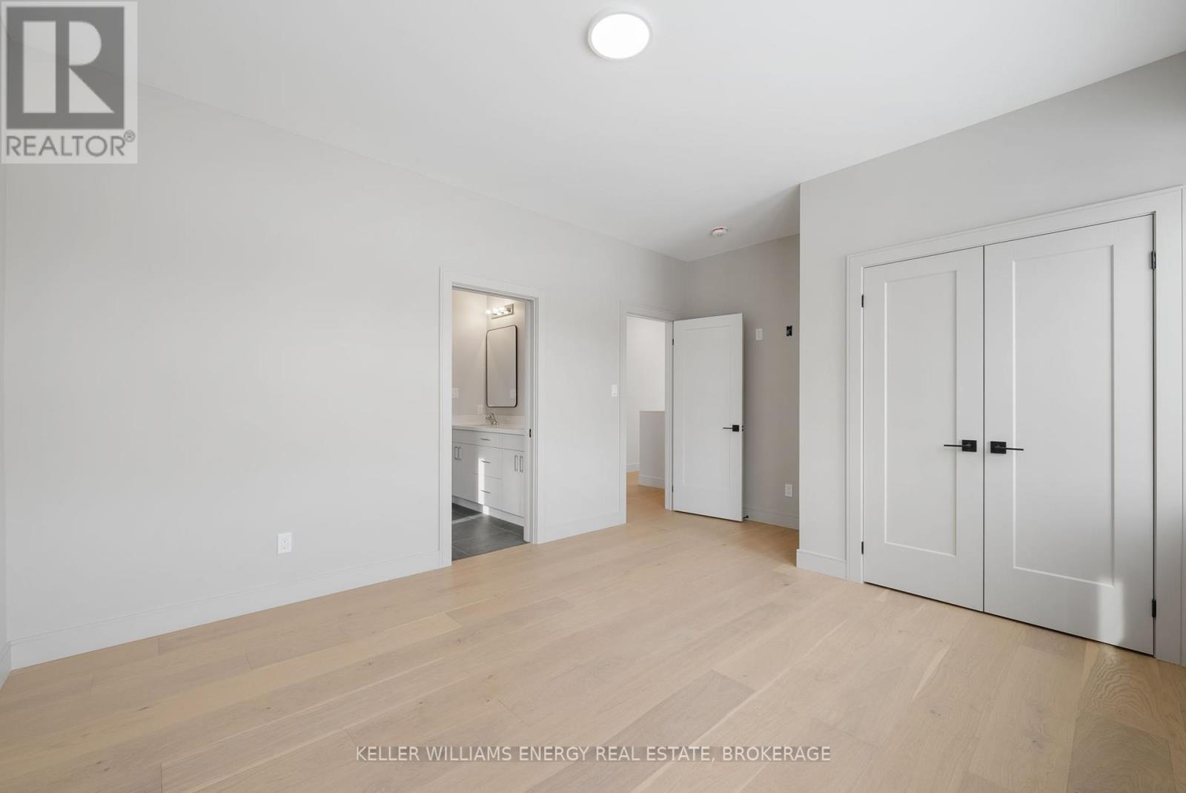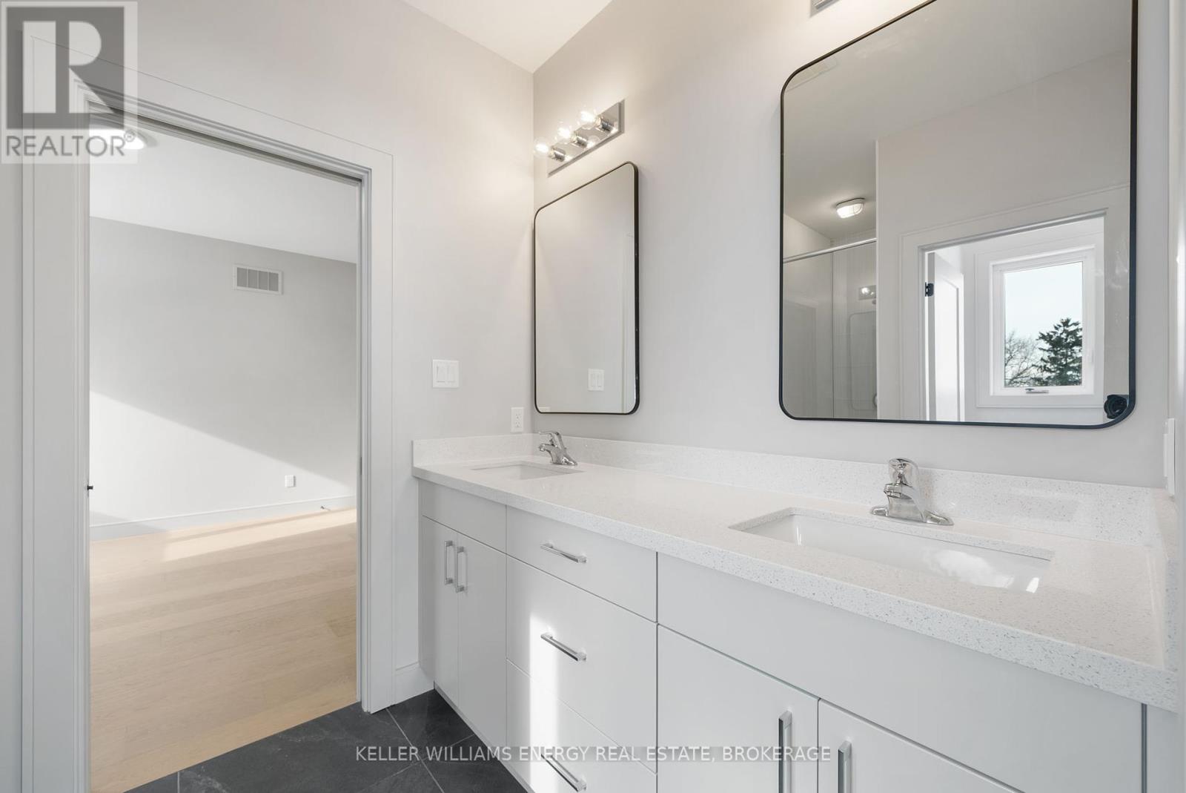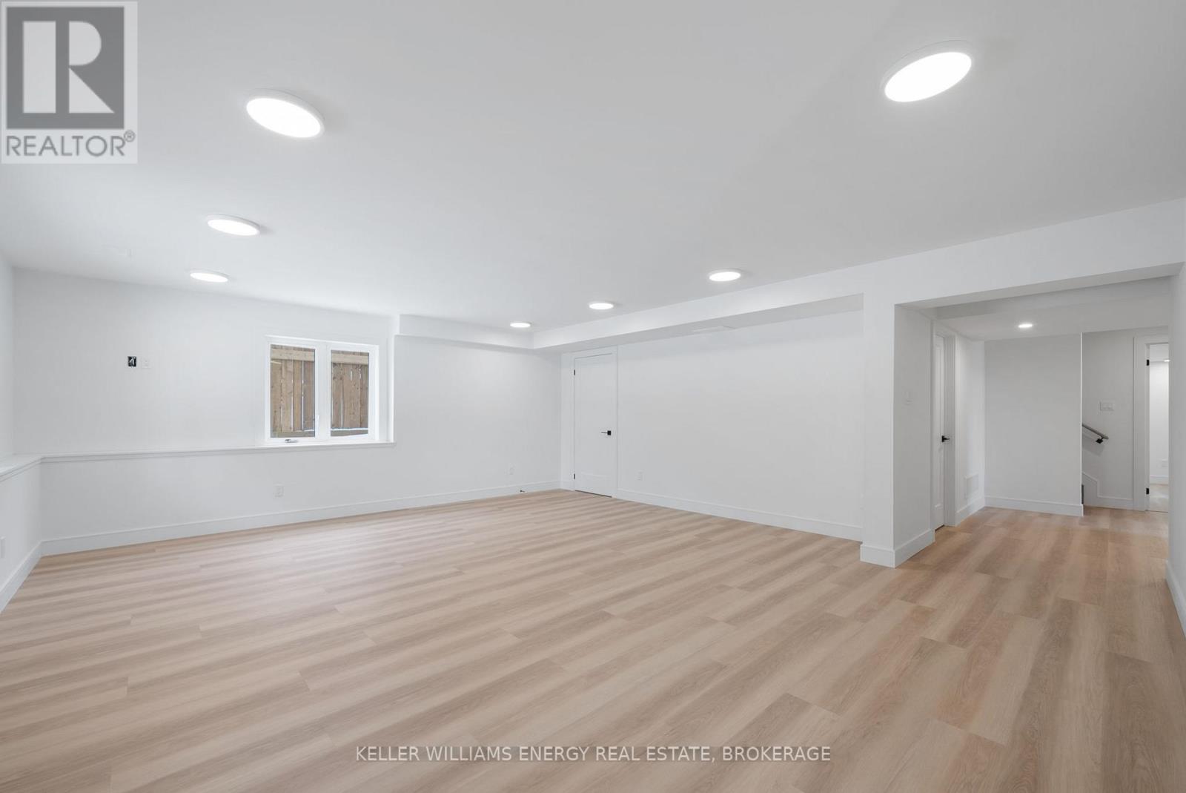120b Cochrane Street Whitby, Ontario L1N 5H8
$2,188,000
Newly built, this custom home offers the perfect blend of luxury and comfort with extraordinary finishes that elevate every inch of it. With over 4580 sq ft of combined living space, this 4+2 bed, 5 bath home left no detail spared - including soaring 10' ceilings on the main and 9' on the second. The main floor open concept living space boasts a stunning feature wall with inset lighting and custom surround gas fireplace, gourmet eat-in kitchen with butlers pantry complete with wine fridge, patio door access to large deck plus a separate dining room - ideal for both entertaining and everyday living. The primary bedroom is a true retreat, complete with a spa-like bathroom featuring a soaker tub, rainfall shower and generously sized walk-thru closet to the laundry area. There's 3 more spacious bedrooms - 2 sharing a 4pc jack & jill - and an additional 4pc main bath to finish out the second floor. The walk-out basement is flooded with natural light, streaming through every window. Perfect space for guests, additional living or office space or easily convert to an in-law or nanny suite. (id:28587)
Open House
This property has open houses!
1:00 pm
Ends at:3:00 pm
1:00 pm
Ends at:3:00 pm
Property Details
| MLS® Number | E11979245 |
| Property Type | Single Family |
| Community Name | Lynde Creek |
| Amenities Near By | Park, Public Transit, Schools |
| Features | Carpet Free, Guest Suite |
| Parking Space Total | 6 |
Building
| Bathroom Total | 5 |
| Bedrooms Above Ground | 4 |
| Bedrooms Below Ground | 2 |
| Bedrooms Total | 6 |
| Appliances | Water Heater, Oven, Refrigerator, Stove, Wine Fridge |
| Basement Development | Finished |
| Basement Features | Walk Out |
| Basement Type | N/a (finished) |
| Construction Style Attachment | Detached |
| Cooling Type | Central Air Conditioning |
| Exterior Finish | Brick, Stone |
| Fireplace Present | Yes |
| Fireplace Total | 1 |
| Flooring Type | Hardwood, Laminate |
| Foundation Type | Poured Concrete |
| Half Bath Total | 1 |
| Heating Fuel | Natural Gas |
| Heating Type | Forced Air |
| Stories Total | 2 |
| Size Interior | 3,500 - 5,000 Ft2 |
| Type | House |
| Utility Water | Municipal Water |
Parking
| Attached Garage | |
| Garage |
Land
| Acreage | No |
| Land Amenities | Park, Public Transit, Schools |
| Sewer | Sanitary Sewer |
| Size Depth | 127 Ft ,8 In |
| Size Frontage | 49 Ft ,7 In |
| Size Irregular | 49.6 X 127.7 Ft |
| Size Total Text | 49.6 X 127.7 Ft |
Rooms
| Level | Type | Length | Width | Dimensions |
|---|---|---|---|---|
| Second Level | Primary Bedroom | 6.5 m | 4.09 m | 6.5 m x 4.09 m |
| Second Level | Bedroom 2 | 3.95 m | 4.26 m | 3.95 m x 4.26 m |
| Second Level | Bedroom 3 | 3.62 m | 4.9 m | 3.62 m x 4.9 m |
| Second Level | Bedroom 4 | 3.72 m | 4.74 m | 3.72 m x 4.74 m |
| Basement | Bedroom | 3.9 m | 4.02 m | 3.9 m x 4.02 m |
| Basement | Recreational, Games Room | 6.23 m | 5.68 m | 6.23 m x 5.68 m |
| Basement | Bedroom | 3.78 m | 4.41 m | 3.78 m x 4.41 m |
| Main Level | Office | 3.5 m | 3.35 m | 3.5 m x 3.35 m |
| Main Level | Dining Room | 3.38 m | 2.67 m | 3.38 m x 2.67 m |
| Main Level | Kitchen | 5.84 m | 5.1 m | 5.84 m x 5.1 m |
| Main Level | Living Room | 5.58 m | 5.1 m | 5.58 m x 5.1 m |
https://www.realtor.ca/real-estate/27931057/120b-cochrane-street-whitby-lynde-creek-lynde-creek
Contact Us
Contact us for more information

Roger F Gouveia
Salesperson
285 Taunton Rd E Unit 1
Oshawa, Ontario L1G 3V2
(905) 723-5944
(905) 576-2253

Stephen Jones
Salesperson
www.bluelinerealestategroup.com
285 Taunton Rd E Unit 1a
Oshawa, Ontario L1G 3V2
(905) 723-5944












































