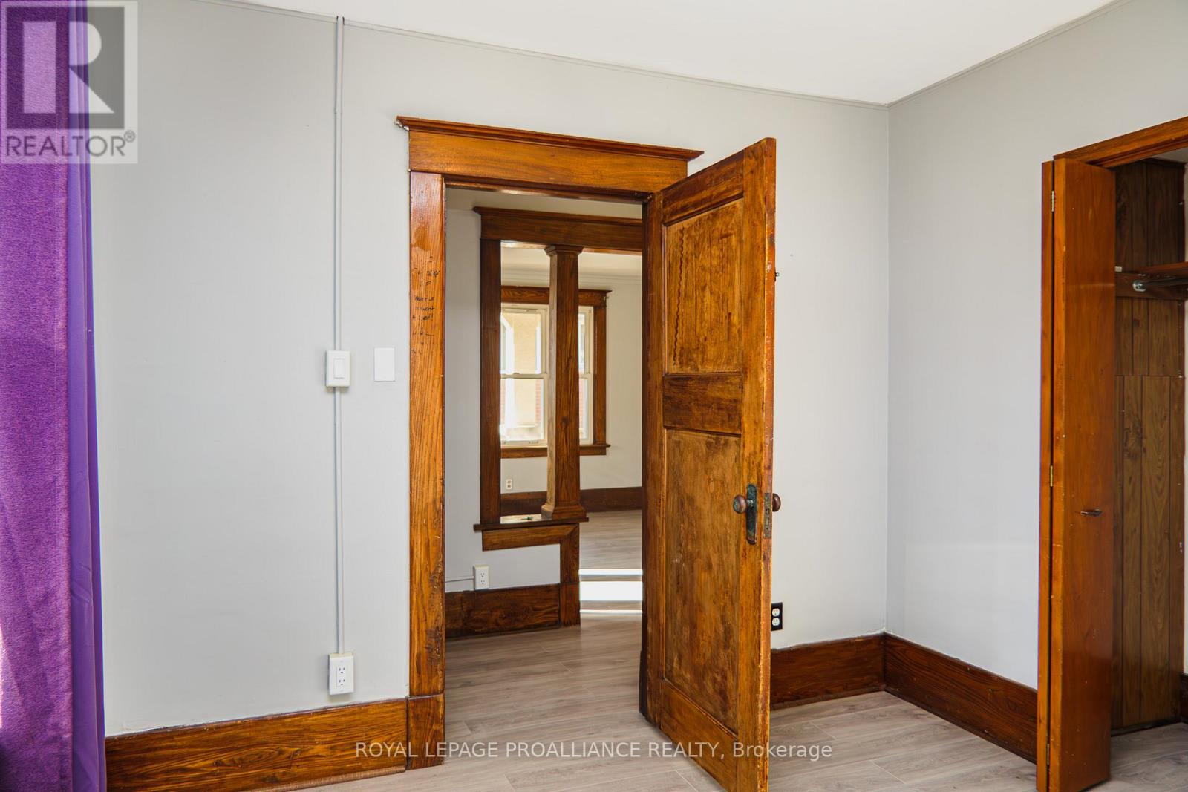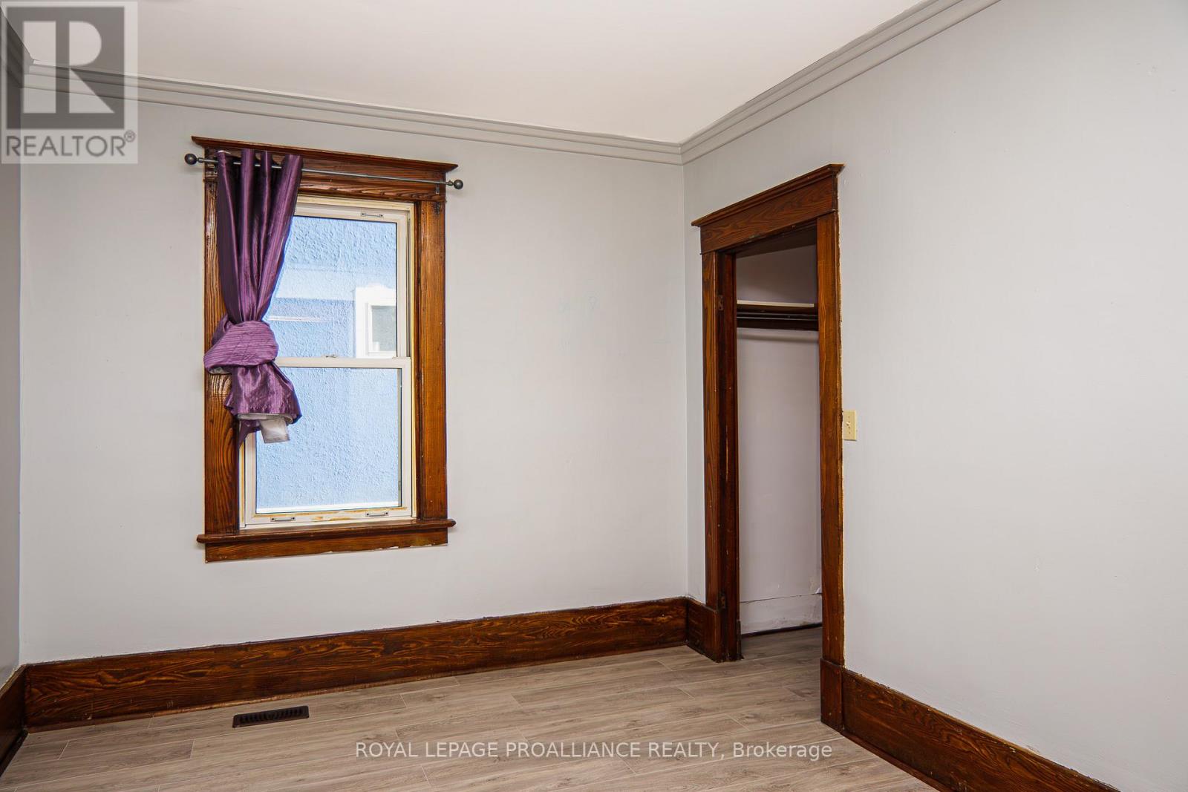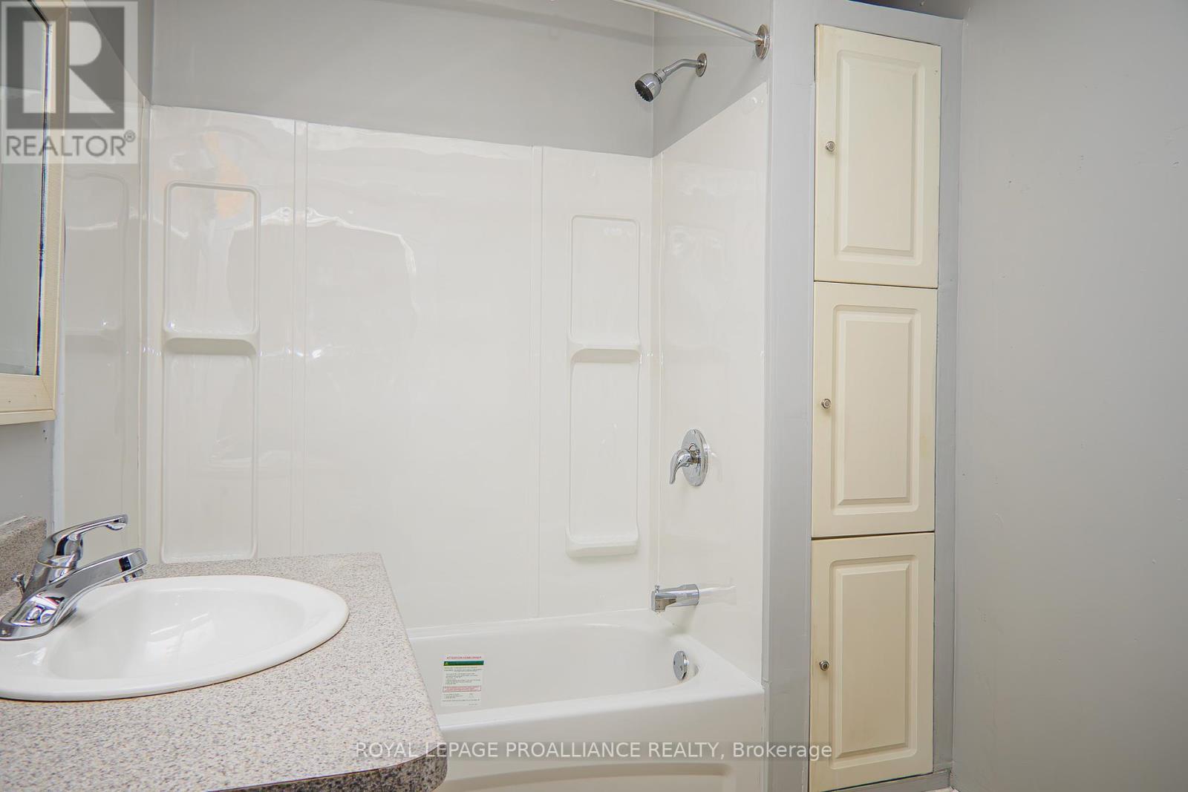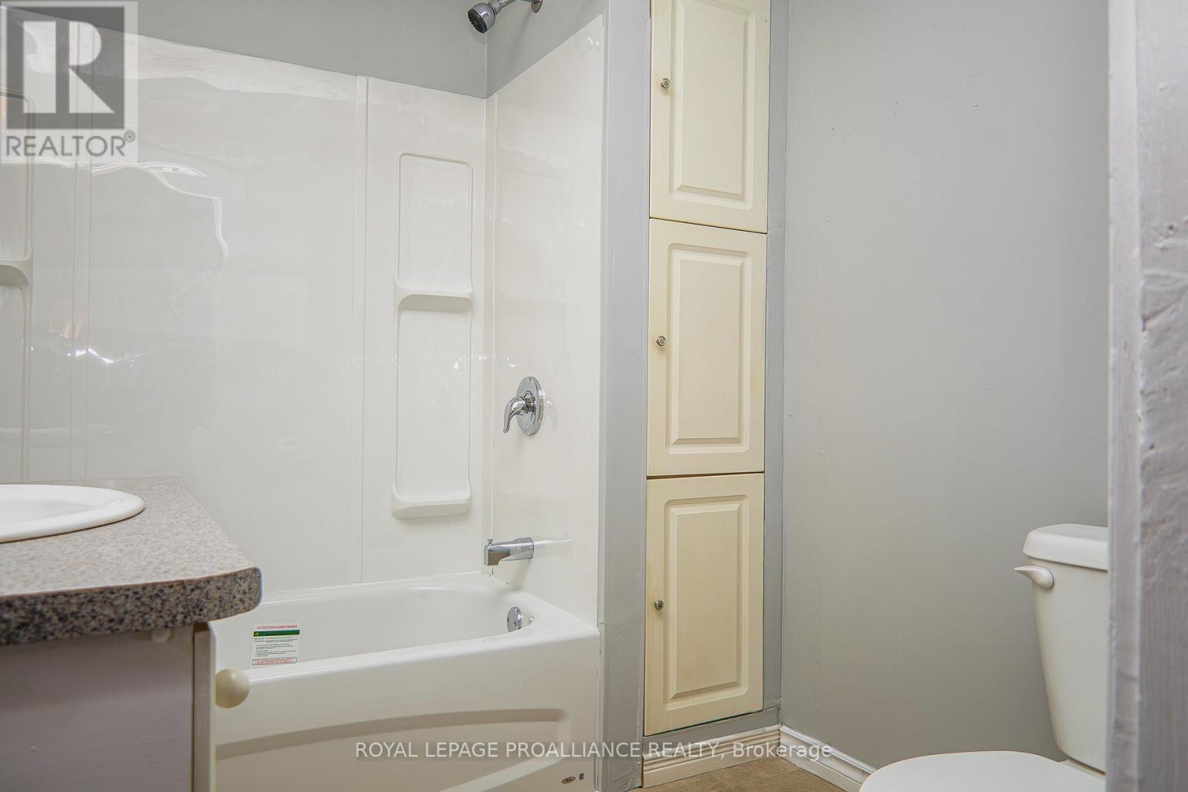12 Richard Street Quinte West, Ontario K8V 1V1
$449,900
NEWLY RENOVATED! This property has undergone a new paint job, new vinyl plank flooring, updated wiring throughout, new front railings, exterior finishes and more! This versatile property is suitable for owners or investors alike. This is a fully detached building that includes BOTH halves of semi-detached units under one ownership. This property represents tremendous value as either a single-family home or as investment property. It allows you several options. OPTION 1. Live in one side and let the other unit help pay your mortgage. OPTION 2. Live in one side & have a family member reside next door in the other semi-detached unit. OPTION 3. Open up a dividing wall and live in the entire building. OPTION 4. Purchase as an investment property bringing you $48,000 of POTENTIAL Gross Rental Income & a 9.26% CAP RATE. AMAZING RETURN ON INVESTMENT. Brick & stucco side-by-side dwellings. Both sides/units are vacant and ready for the next owner to choose their occupancy options. Alternatively, investors can pick their own tenants & set their own rents. No need to assume tenancies with rents far too low, this multi-residential home can provide positive cash flow right away. Both units metered separately for: gas, hydro & water/sewer. Unit A is a 2 bed, 1 bath, 2sty unit with potential gross rental income of $2000/mth ++. Unit has a wrap-around front porch, fully fenced backyard & 1 parking spot. Heating is gas wall furnace & Electric baseboards. Unit B is a bungalow layout & has 2 bdrms, 1 bath, formal living rm with electric fireplace, dining rm, eat-in kitchen & patio door to fenced backyard. It also has full, unfinished bsmt with laundry plus: vinyl plank flooring throughout, ornate woodwork, crown moulding, gas furnace, C/Air & 1 parking spot. Affordable place to call home, or great addition to your investment portfolio. Visit my website for further information about this Listing. (id:28587)
Property Details
| MLS® Number | X10432670 |
| Property Type | Single Family |
| Amenities Near By | Hospital, Marina, Park, Schools |
| Features | Level |
| Parking Space Total | 2 |
| Structure | Porch |
Building
| Bathroom Total | 2 |
| Bedrooms Above Ground | 4 |
| Bedrooms Total | 4 |
| Amenities | Separate Heating Controls |
| Appliances | Dryer, Refrigerator, Two Stoves, Two Washers, Window Coverings |
| Basement Development | Unfinished |
| Basement Type | Full (unfinished) |
| Construction Style Attachment | Detached |
| Cooling Type | Central Air Conditioning |
| Exterior Finish | Brick, Stucco |
| Foundation Type | Poured Concrete |
| Heating Fuel | Natural Gas |
| Heating Type | Forced Air |
| Stories Total | 2 |
| Size Interior | 1,500 - 2,000 Ft2 |
| Type | House |
| Utility Water | Municipal Water |
Land
| Acreage | No |
| Fence Type | Fenced Yard |
| Land Amenities | Hospital, Marina, Park, Schools |
| Sewer | Sanitary Sewer |
| Size Depth | 100 Ft |
| Size Frontage | 43 Ft ,2 In |
| Size Irregular | 43.2 X 100 Ft |
| Size Total Text | 43.2 X 100 Ft|under 1/2 Acre |
| Zoning Description | R3 |
Rooms
| Level | Type | Length | Width | Dimensions |
|---|---|---|---|---|
| Second Level | Bedroom 2 | 4.14 m | 2.13 m | 4.14 m x 2.13 m |
| Second Level | Primary Bedroom | 5.03 m | 3.4 m | 5.03 m x 3.4 m |
| Main Level | Kitchen | 3.25 m | 2.59 m | 3.25 m x 2.59 m |
| Main Level | Dining Room | 3.45 m | 4.34 m | 3.45 m x 4.34 m |
| Main Level | Living Room | 5.41 m | 3.48 m | 5.41 m x 3.48 m |
| Main Level | Bedroom 3 | 3.58 m | 3 m | 3.58 m x 3 m |
| Main Level | Living Room | 5.79 m | 3.56 m | 5.79 m x 3.56 m |
| Main Level | Bedroom 4 | 3.58 m | 2.9 m | 3.58 m x 2.9 m |
| Main Level | Dining Room | 3.53 m | 2.92 m | 3.53 m x 2.92 m |
| Main Level | Kitchen | 3.45 m | 3.5 m | 3.45 m x 3.5 m |
Utilities
| Cable | Available |
| Sewer | Installed |
https://www.realtor.ca/real-estate/27669590/12-richard-street-quinte-west
Contact Us
Contact us for more information
Jason Ballas
Salesperson
(613) 394-4837
(613) 394-2897
Rochelle Ballas
Salesperson
(613) 394-4837
(613) 394-2897










































