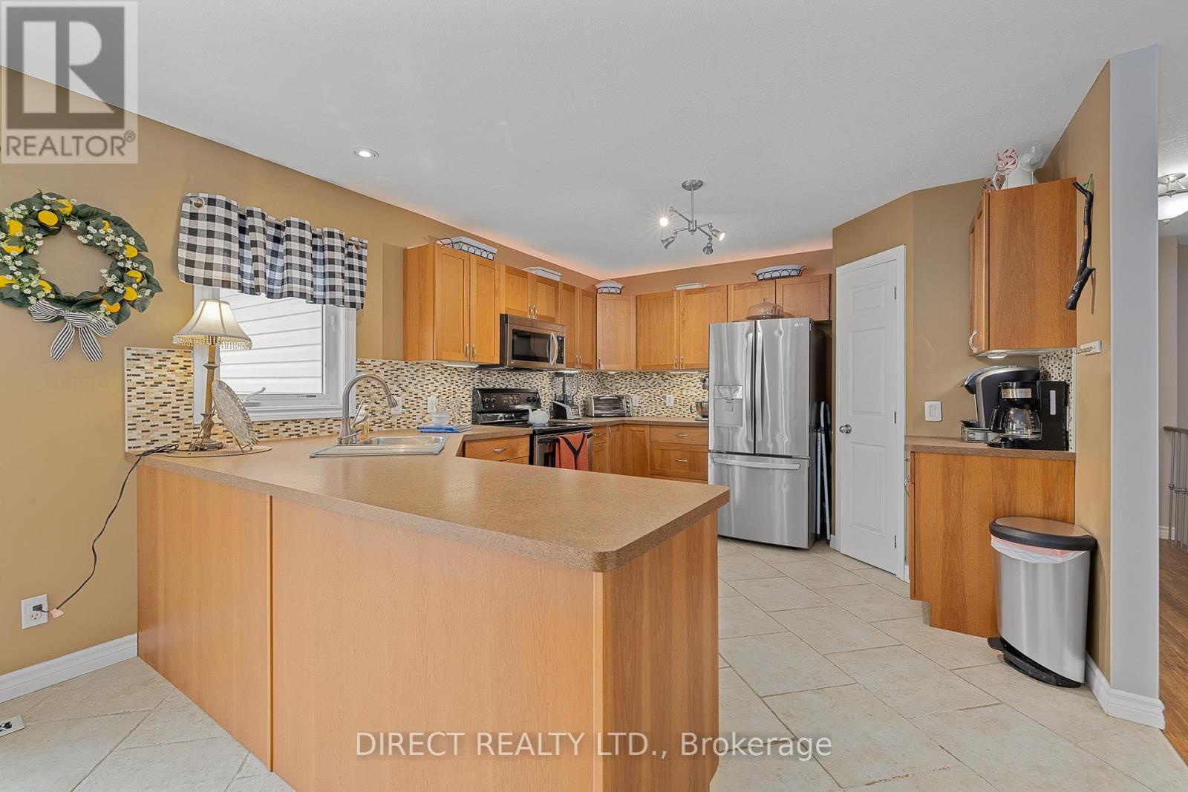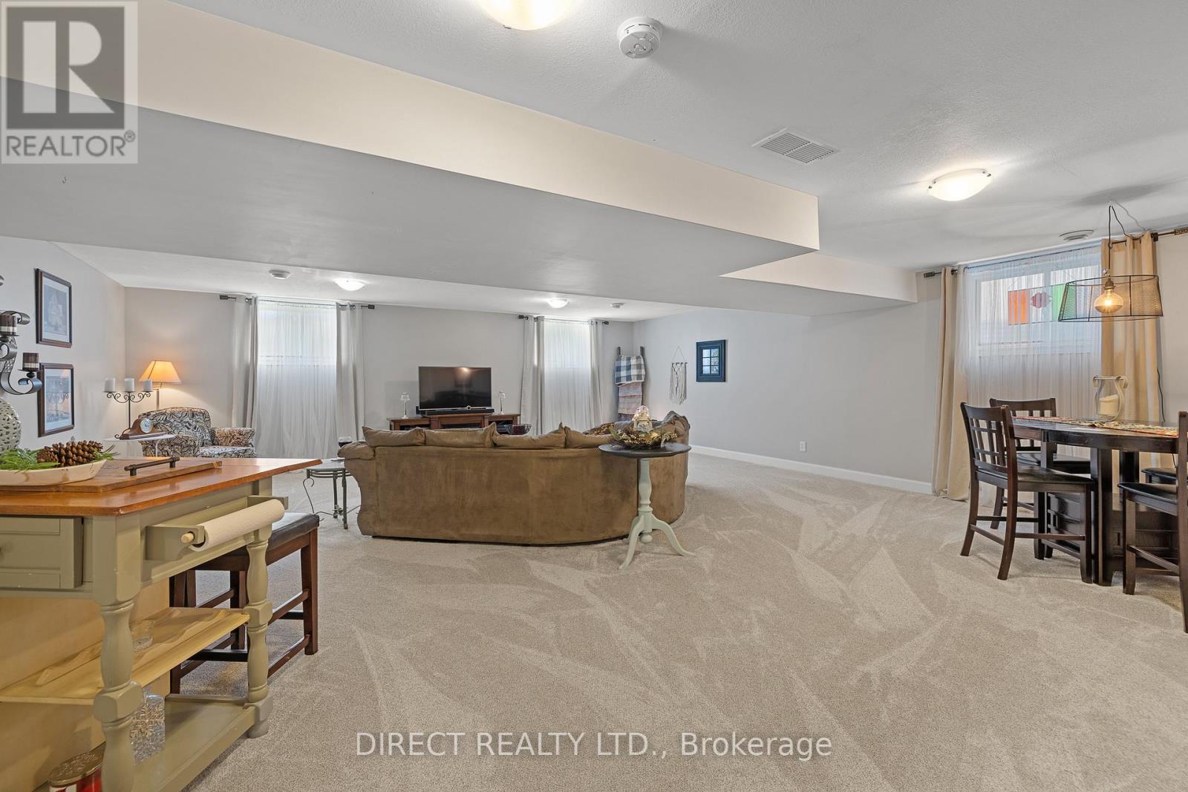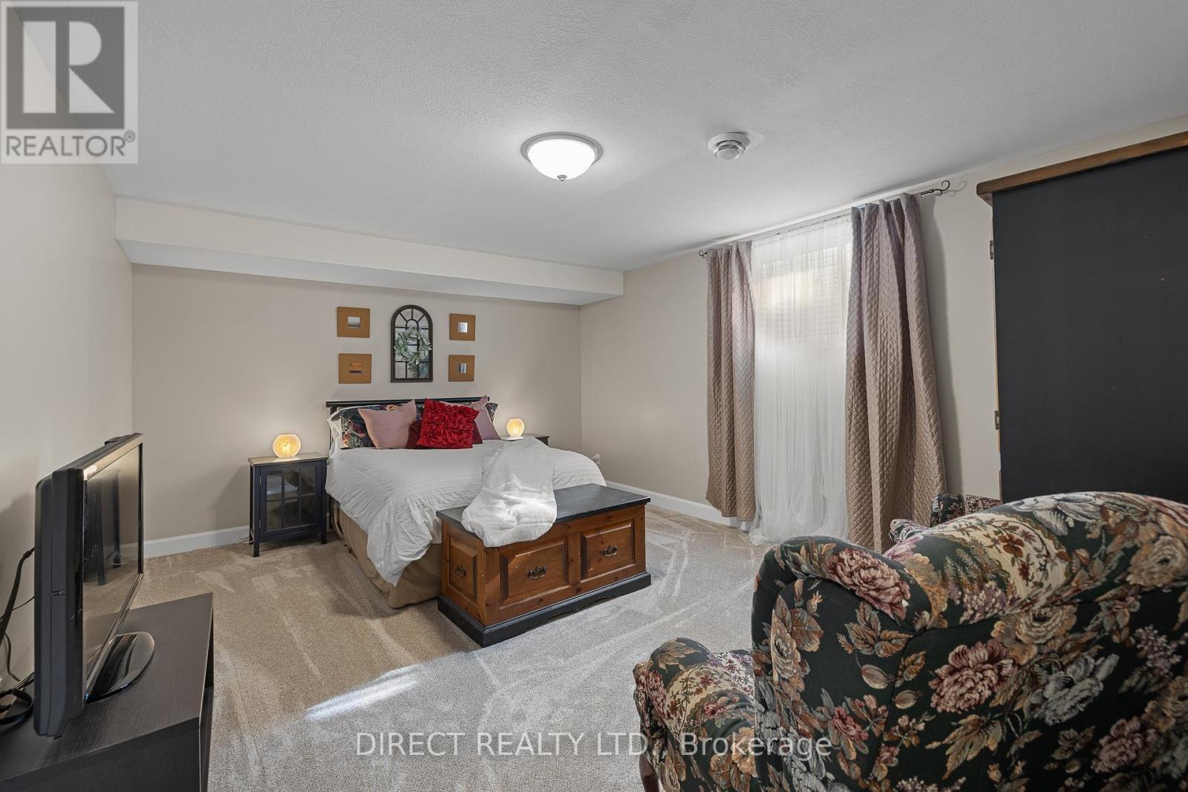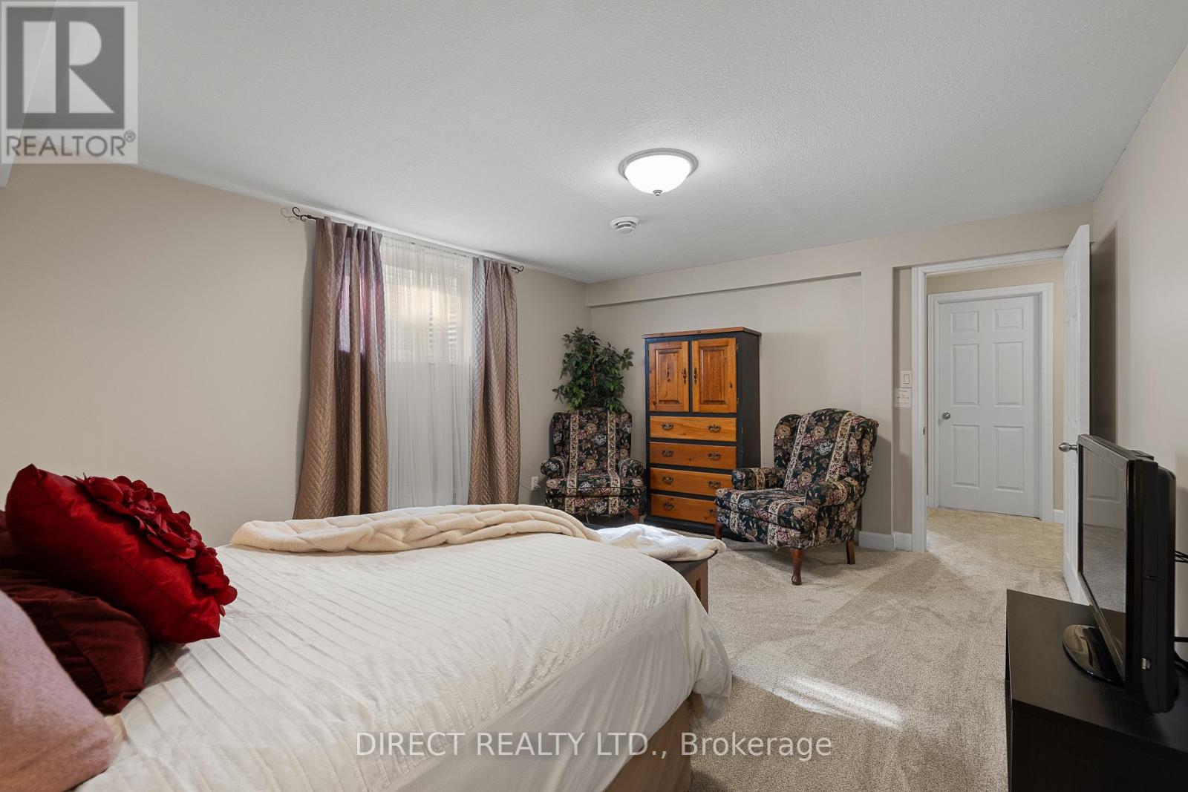12 Kyle Court Quinte West, Ontario K0K 2C0
$639,900
Welcome to 12 Kyle Court, a meticulously manicured 4-bedroom, 3-bathroom Bungalow in a great neighbourhood in Quinte West. This home is filled with natural light and offers ample space, including a kitchen with plenty of counter space and extra seating for guests. The master suite includes a walk-in closet and 3-piece ensuite, two additional bedrooms and a full 4-piece bathroom. The lower level is fully finished with an extra bedroom and offers many customization options. Outside, relax in your fenced backyard with a heated 18' pool, deck and stone patio. You'll also love the luxury of a heated 2-car garage and the beautiful outside lighting. Schedule your showing today! (id:28587)
Property Details
| MLS® Number | X9510064 |
| Property Type | Single Family |
| Community Name | Frankford |
| ParkingSpaceTotal | 6 |
| PoolType | Above Ground Pool |
Building
| BathroomTotal | 3 |
| BedroomsAboveGround | 3 |
| BedroomsBelowGround | 1 |
| BedroomsTotal | 4 |
| Appliances | Dishwasher, Dryer, Microwave, Refrigerator, Stove, Washer |
| ArchitecturalStyle | Bungalow |
| BasementDevelopment | Finished |
| BasementType | Full (finished) |
| ConstructionStyleAttachment | Detached |
| CoolingType | Central Air Conditioning |
| ExteriorFinish | Brick |
| FoundationType | Poured Concrete |
| HeatingFuel | Natural Gas |
| HeatingType | Forced Air |
| StoriesTotal | 1 |
| Type | House |
| UtilityWater | Municipal Water |
Parking
| Attached Garage |
Land
| Acreage | No |
| Sewer | Sanitary Sewer |
| SizeDepth | 135 Ft ,9 In |
| SizeFrontage | 49 Ft ,2 In |
| SizeIrregular | 49.21 X 135.81 Ft ; 135.81ft X 49.22ft X 133.75ft X 49.22ft |
| SizeTotalText | 49.21 X 135.81 Ft ; 135.81ft X 49.22ft X 133.75ft X 49.22ft |
Rooms
| Level | Type | Length | Width | Dimensions |
|---|---|---|---|---|
| Lower Level | Utility Room | 4.43 m | 2.17 m | 4.43 m x 2.17 m |
| Lower Level | Recreational, Games Room | 7.27 m | 8.24 m | 7.27 m x 8.24 m |
| Lower Level | Bedroom 4 | 3.9 m | 4.87 m | 3.9 m x 4.87 m |
| Lower Level | Laundry Room | 7.81 m | 3.07 m | 7.81 m x 3.07 m |
| Main Level | Living Room | 4.06 m | 3.27 m | 4.06 m x 3.27 m |
| Main Level | Dining Room | 4.06 m | 2.27 m | 4.06 m x 2.27 m |
| Main Level | Kitchen | 4.12 m | 3.55 m | 4.12 m x 3.55 m |
| Main Level | Eating Area | 3.21 m | 3.55 m | 3.21 m x 3.55 m |
| Main Level | Primary Bedroom | 3.78 m | 4.05 m | 3.78 m x 4.05 m |
| Main Level | Bedroom 2 | 3.61 m | 2.89 m | 3.61 m x 2.89 m |
| Main Level | Bedroom 3 | 3.22 m | 3.64 m | 3.22 m x 3.64 m |
https://www.realtor.ca/real-estate/27578681/12-kyle-court-quinte-west
Interested?
Contact us for more information
Jeff Chisholm
Salesperson









































