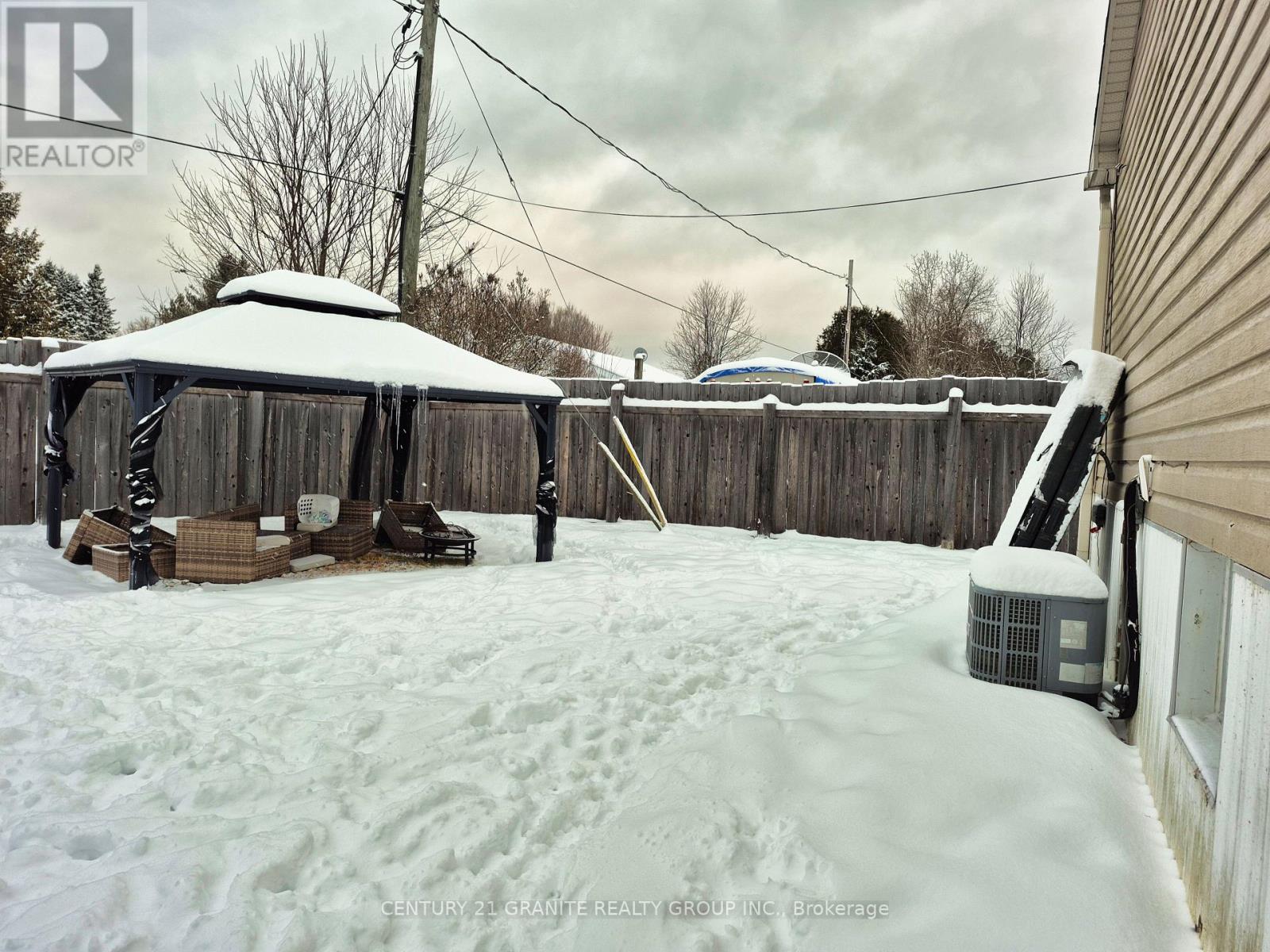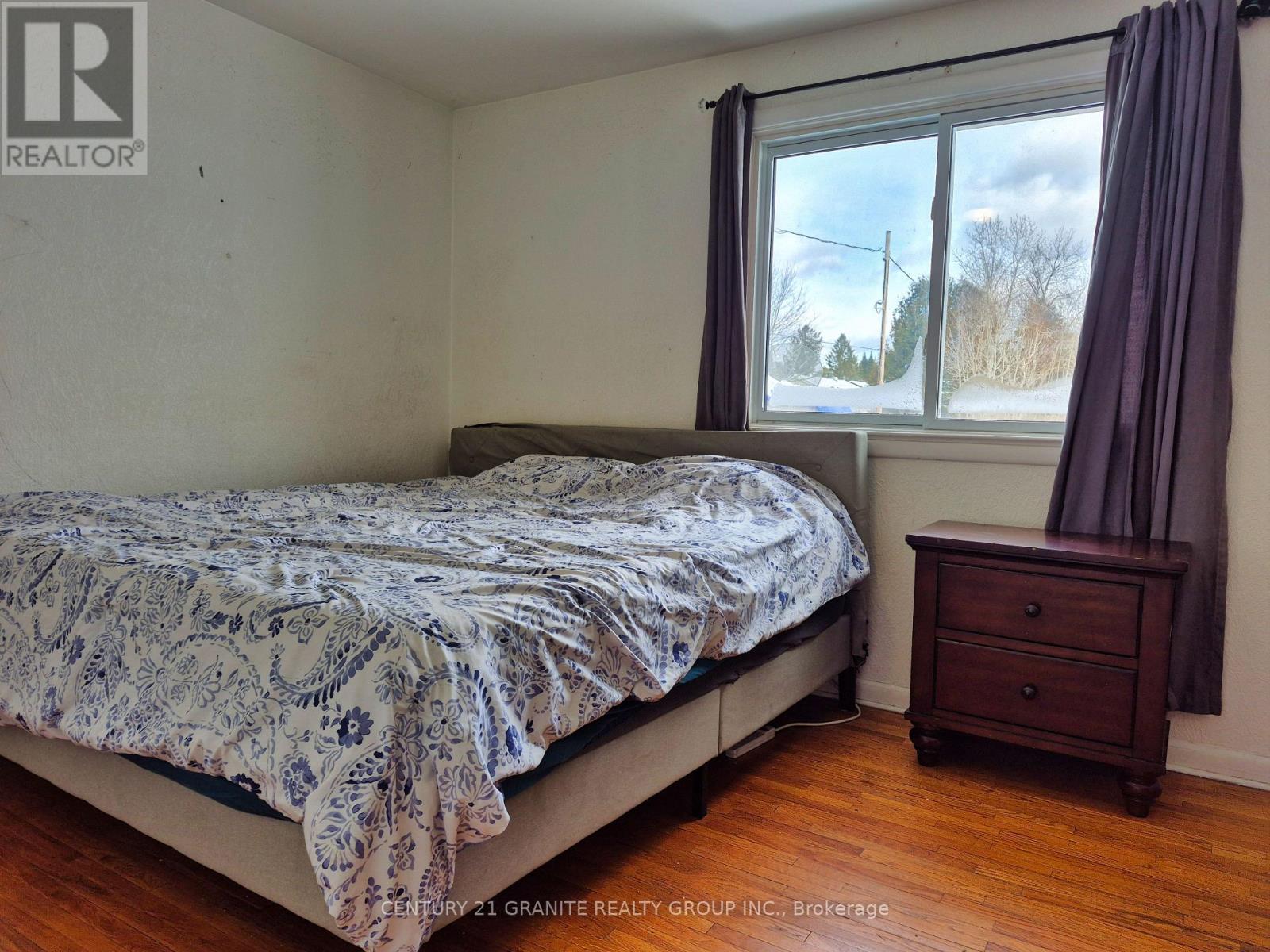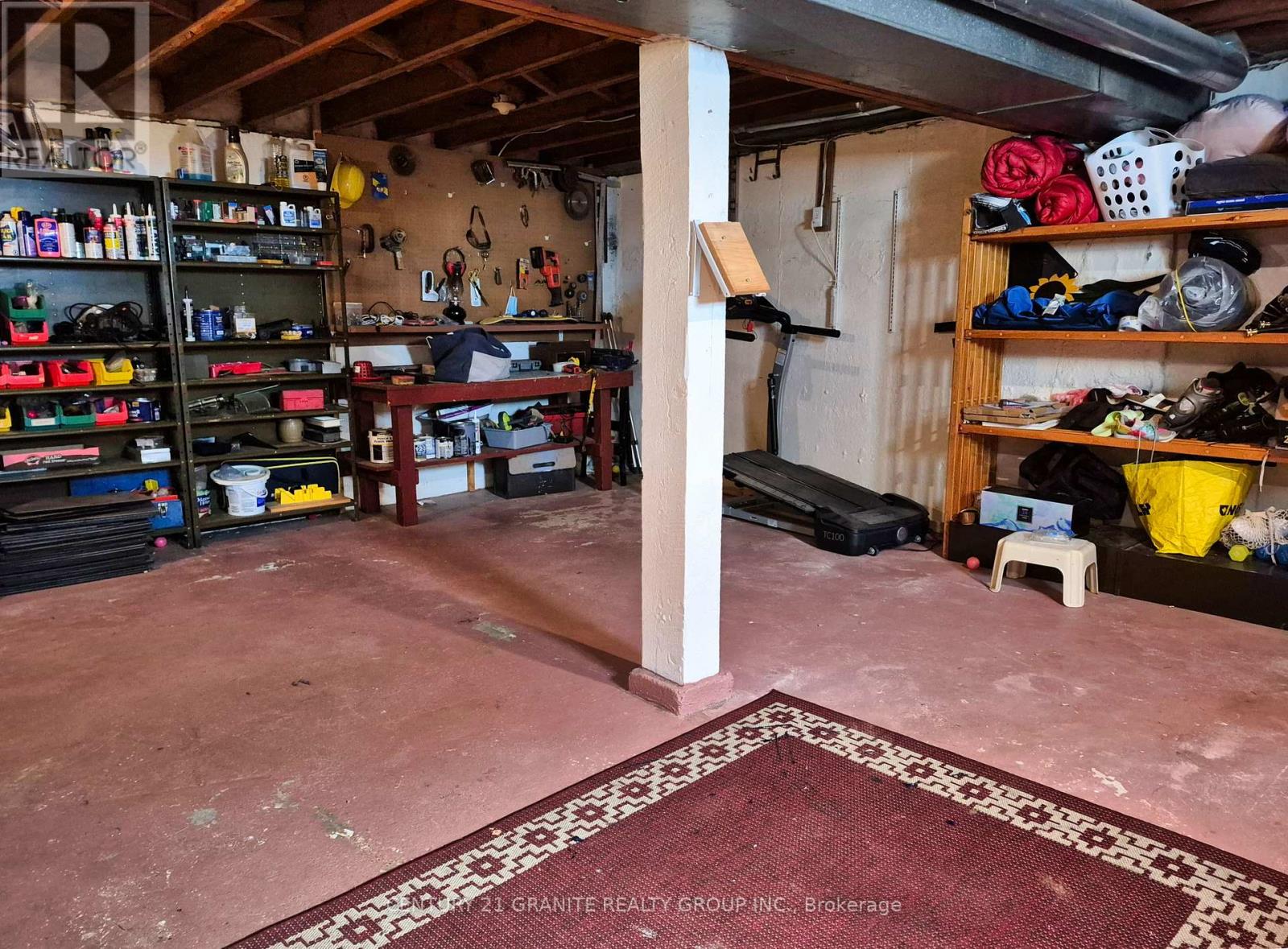12 Hemlock Street Highlands East, Ontario K0L 1M0
$329,000
Picture your family thriving in this inviting 4-bedroom, 2-bathroom home. With a bonus office space perfect for work or study, and a spacious kitchen ready for creating lasting memories, this home is designed for family living. Enjoy the privacy of a large fenced yard for entertaining, a gated front deck for relaxing, and convenient parking with a 1-car garage and driveway space for 2 more vehicles. Plus, enjoy easy access to local amenities like a community pool, church, legion, post office, and a convenient Corner Store with gas, liquor and beers - also beaches, parks, and snowmobile/ATV trails just a short drive away for year-round fun. (id:28587)
Property Details
| MLS® Number | X11939170 |
| Property Type | Single Family |
| Amenities Near By | Place Of Worship, Schools |
| Community Features | School Bus, Community Centre |
| Equipment Type | Water Heater - Electric |
| Features | Irregular Lot Size, Flat Site, Level |
| Parking Space Total | 3 |
| Rental Equipment Type | Water Heater - Electric |
| Structure | Deck |
Building
| Bathroom Total | 2 |
| Bedrooms Above Ground | 3 |
| Bedrooms Below Ground | 1 |
| Bedrooms Total | 4 |
| Appliances | Water Heater, Dishwasher, Dryer, Refrigerator, Stove, Washer |
| Architectural Style | Bungalow |
| Basement Development | Partially Finished |
| Basement Type | Full (partially Finished) |
| Construction Style Attachment | Detached |
| Cooling Type | Central Air Conditioning |
| Exterior Finish | Vinyl Siding |
| Foundation Type | Concrete |
| Heating Fuel | Oil |
| Heating Type | Forced Air |
| Stories Total | 1 |
| Size Interior | 700 - 1,100 Ft2 |
| Type | House |
| Utility Water | Municipal Water |
Parking
| Detached Garage |
Land
| Acreage | No |
| Fence Type | Fenced Yard |
| Land Amenities | Place Of Worship, Schools |
| Sewer | Sanitary Sewer |
| Size Depth | 101 Ft ,1 In |
| Size Frontage | 57 Ft |
| Size Irregular | 57 X 101.1 Ft ; Irregular |
| Size Total Text | 57 X 101.1 Ft ; Irregular|under 1/2 Acre |
| Zoning Description | R2 Hamlet Res |
Rooms
| Level | Type | Length | Width | Dimensions |
|---|---|---|---|---|
| Lower Level | Laundry Room | 6.93 m | 7.09 m | 6.93 m x 7.09 m |
| Lower Level | Bedroom 4 | 4.7 m | 3.24 m | 4.7 m x 3.24 m |
| Lower Level | Bathroom | 2.57 m | 2.18 m | 2.57 m x 2.18 m |
| Lower Level | Office | 3.05 m | 3.23 m | 3.05 m x 3.23 m |
| Main Level | Living Room | 5.28 m | 3.23 m | 5.28 m x 3.23 m |
| Main Level | Dining Room | 2.68 m | 3.3 m | 2.68 m x 3.3 m |
| Main Level | Kitchen | 3.71 m | 2.72 m | 3.71 m x 2.72 m |
| Main Level | Bedroom | 3.23 m | 3.96 m | 3.23 m x 3.96 m |
| Main Level | Bedroom 2 | 2.97 m | 3.73 m | 2.97 m x 3.73 m |
| Main Level | Bedroom 3 | 3.19 m | 2.46 m | 3.19 m x 2.46 m |
| Main Level | Bathroom | 2.59 m | 1.96 m | 2.59 m x 1.96 m |
Utilities
| Sewer | Installed |
https://www.realtor.ca/real-estate/27839019/12-hemlock-street-highlands-east
Contact Us
Contact us for more information

Mai Le
Salesperson
mai-le.c21.ca/
www.facebook.com/buywithmai
www.linkedin.com/in/mai-le-7b021223a/
(613) 332-5500
(613) 332-3737






























