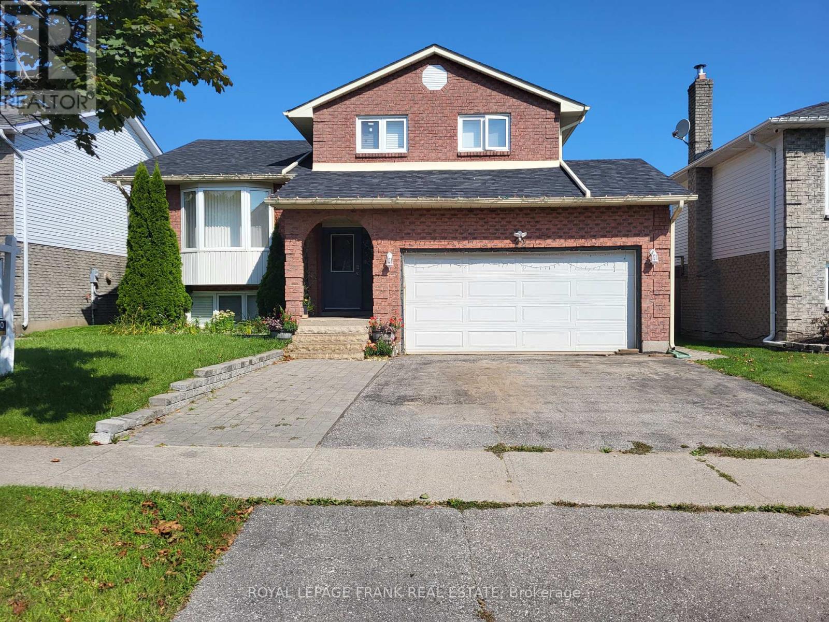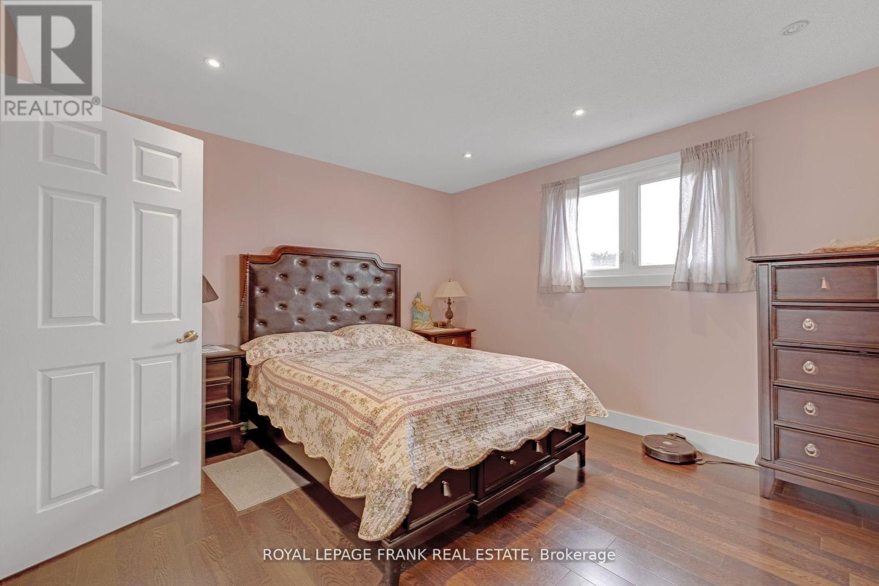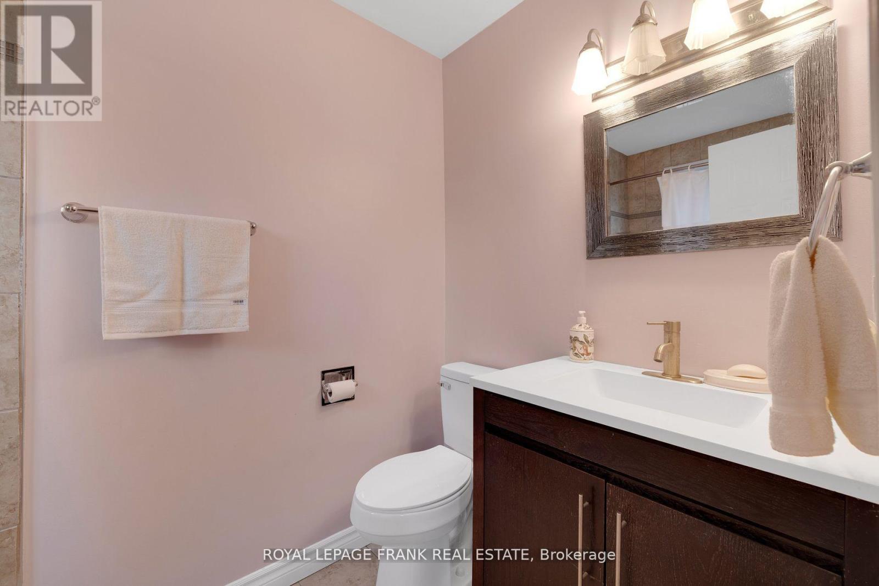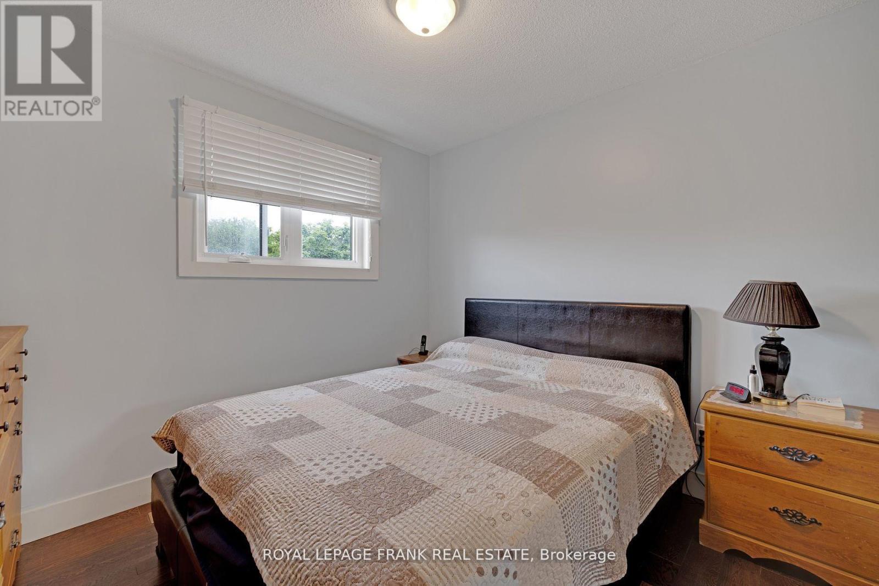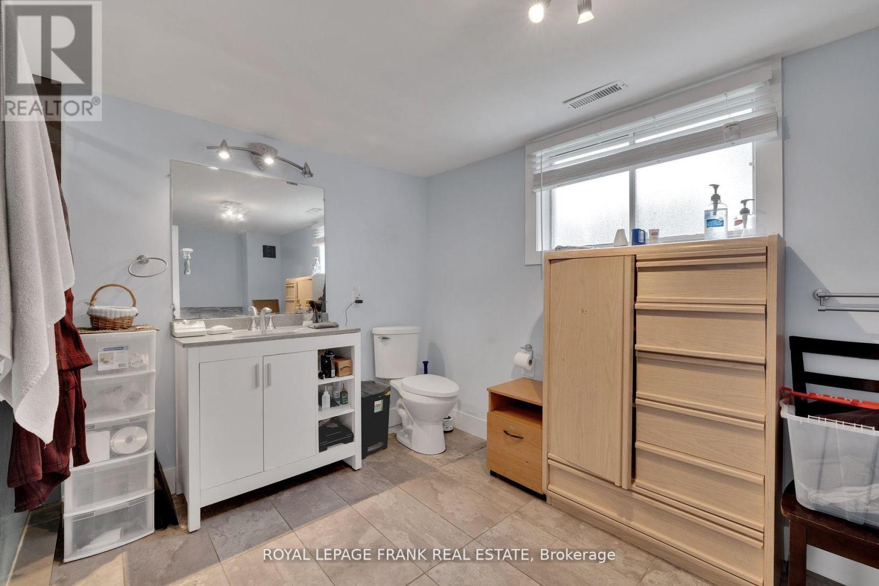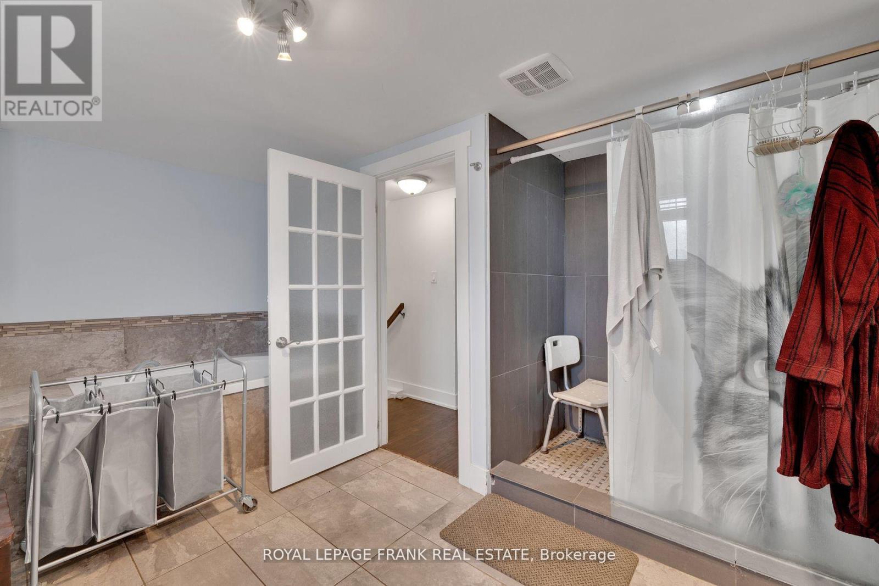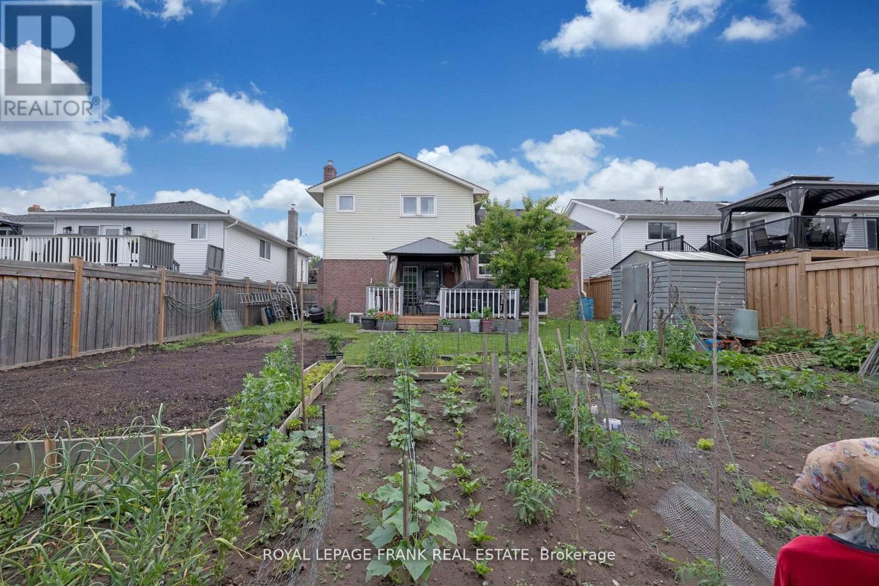12 Glenabbey Drive Clarington (Courtice), Ontario L1E 1B9
$949,900
Welcome to this spacious 5-level sidesplit nestled on a generous lot, complete with a thriving vegetable garden awaiting the green thumb of a passionate gardener. Step inside to discover a large family room adorned with a cozy gas fireplace, promising warmth on chilly evenings. The expansive living room and dining room combination provides an ideal setting for hosting large family gatherings and memorable celebrations. This home boasts a finished basement, offering additional living space and convenience, complemented by an extra kitchen that is perfect for accommodating in-laws or guests. Located in a prime area, residents benefit from proximity to schools and shopping, ensuring both convenience and accessibility. Don't miss the opportunity to make this versatile and well-appointed home yours, offering ample space and amenities for comfortable family living and entertaining. (id:28587)
Property Details
| MLS® Number | E9262121 |
| Property Type | Single Family |
| Community Name | Courtice |
| Features | In-law Suite |
| ParkingSpaceTotal | 4 |
Building
| BathroomTotal | 4 |
| BedroomsAboveGround | 3 |
| BedroomsBelowGround | 1 |
| BedroomsTotal | 4 |
| BasementDevelopment | Finished |
| BasementType | N/a (finished) |
| ConstructionStyleAttachment | Detached |
| ConstructionStyleSplitLevel | Sidesplit |
| CoolingType | Central Air Conditioning |
| ExteriorFinish | Brick, Vinyl Siding |
| FireplacePresent | Yes |
| FlooringType | Laminate, Ceramic |
| FoundationType | Poured Concrete |
| HalfBathTotal | 1 |
| HeatingFuel | Natural Gas |
| HeatingType | Forced Air |
| Type | House |
| UtilityWater | Municipal Water |
Parking
| Detached Garage |
Land
| Acreage | No |
| Sewer | Sanitary Sewer |
| SizeDepth | 116 Ft ,8 In |
| SizeFrontage | 49 Ft ,3 In |
| SizeIrregular | 49.27 X 116.74 Ft |
| SizeTotalText | 49.27 X 116.74 Ft |
| ZoningDescription | Residential |
Rooms
| Level | Type | Length | Width | Dimensions |
|---|---|---|---|---|
| Second Level | Primary Bedroom | 4.22 m | 3.67 m | 4.22 m x 3.67 m |
| Second Level | Bedroom 2 | 3.59 m | 3.04 m | 3.59 m x 3.04 m |
| Second Level | Bedroom 3 | 3.56 m | 2.75 m | 3.56 m x 2.75 m |
| Lower Level | Kitchen | 5.29 m | 4.29 m | 5.29 m x 4.29 m |
| Lower Level | Bedroom 4 | 3.52 m | 2.38 m | 3.52 m x 2.38 m |
| Main Level | Family Room | 5.78 m | 3.53 m | 5.78 m x 3.53 m |
| Upper Level | Kitchen | 4.39 m | 3.53 m | 4.39 m x 3.53 m |
| Upper Level | Living Room | 6.01 m | 4.37 m | 6.01 m x 4.37 m |
| Upper Level | Dining Room | 6.01 m | 4.37 m | 6.01 m x 4.37 m |
https://www.realtor.ca/real-estate/27311684/12-glenabbey-drive-clarington-courtice-courtice
Interested?
Contact us for more information
Nick Palladino
Salesperson
1405 Highway 2 Unit 4
Courtice, Ontario L1E 2J6



