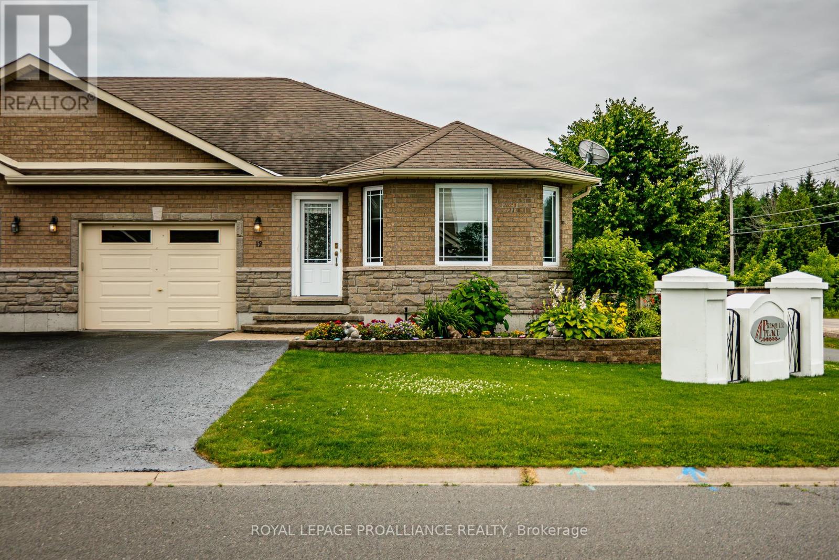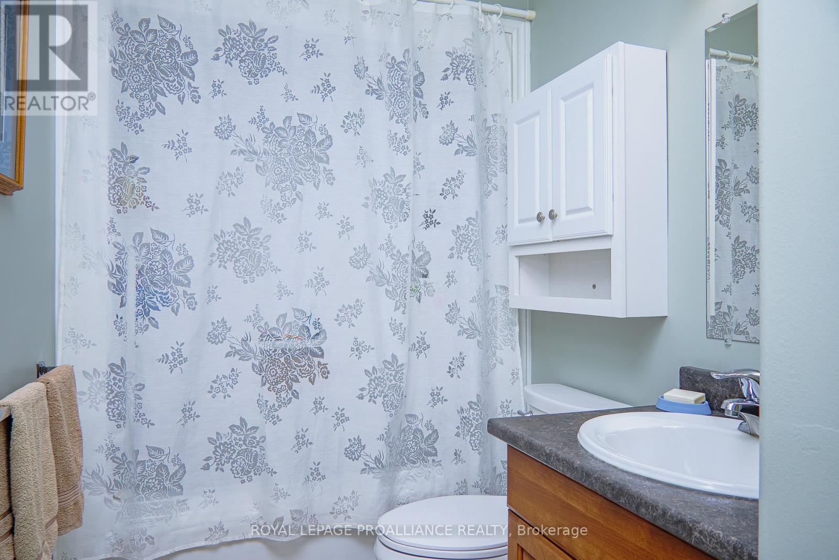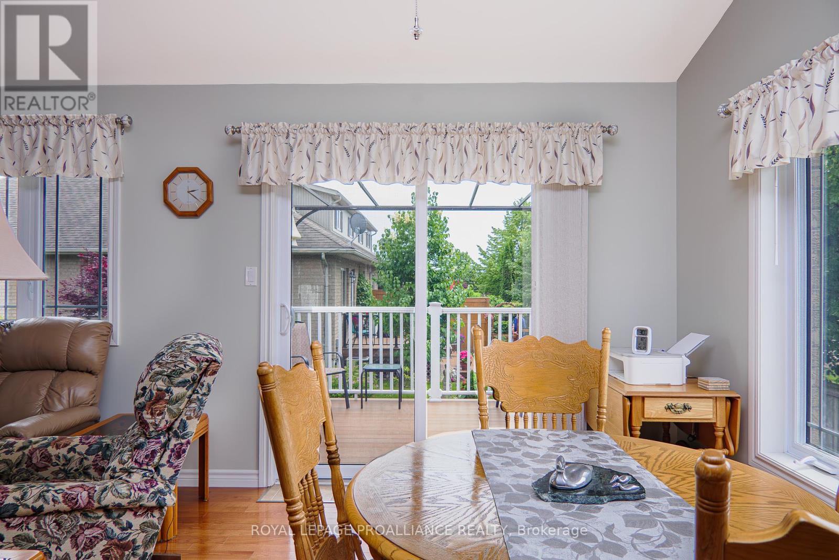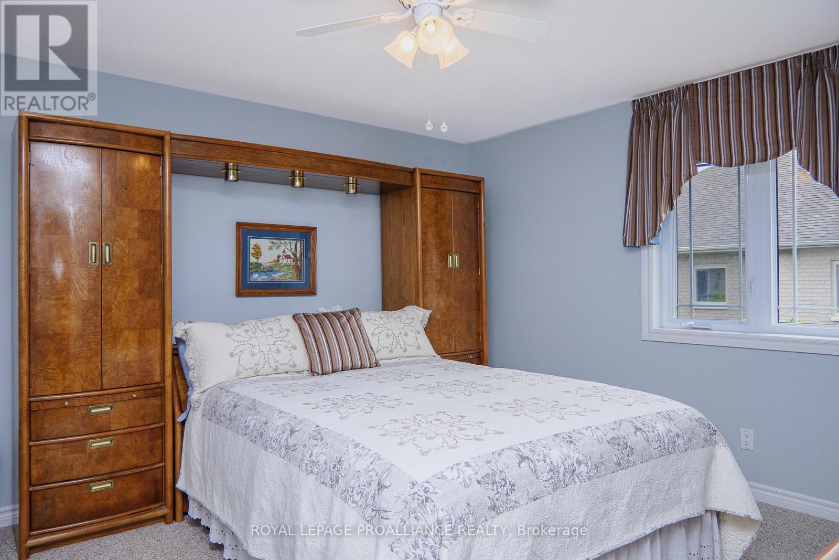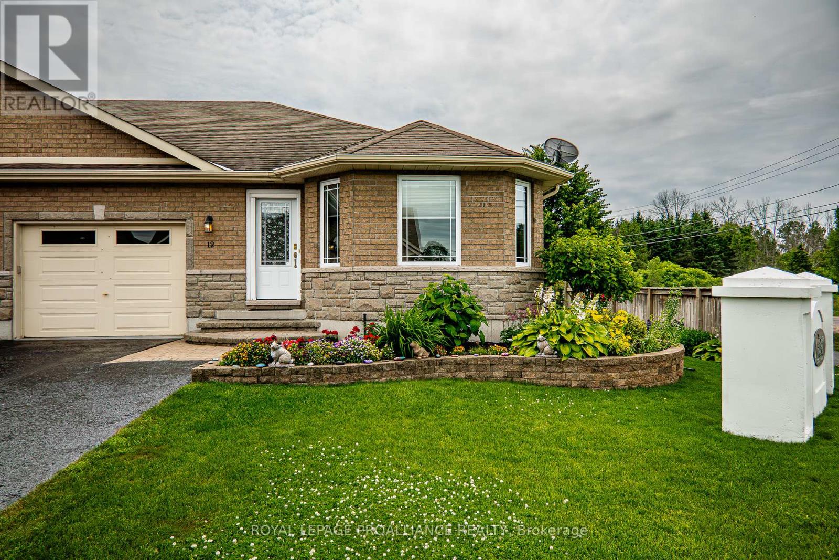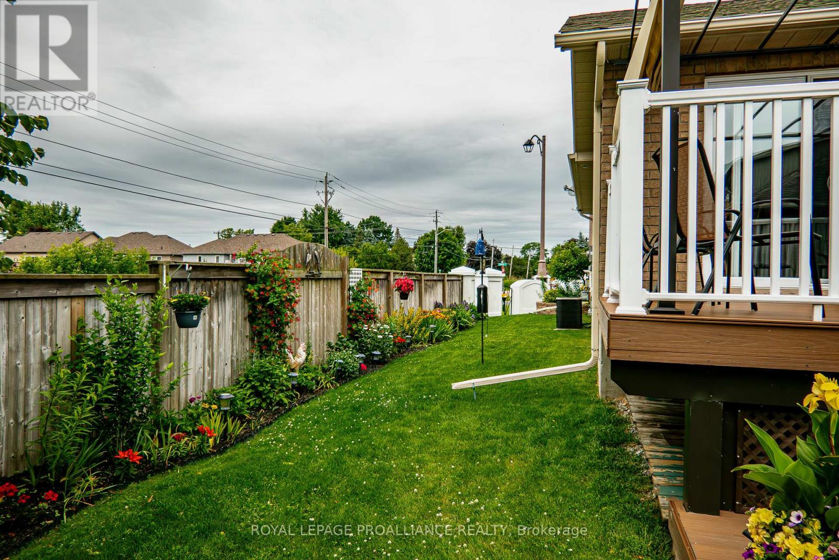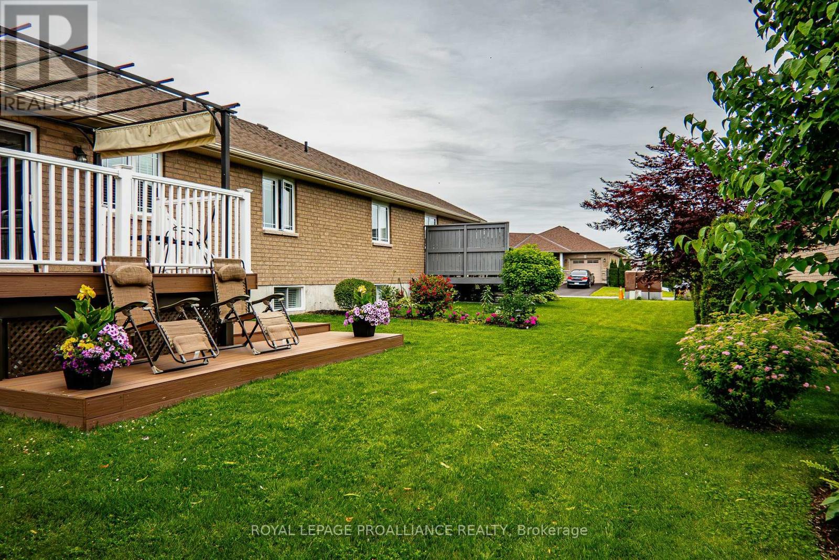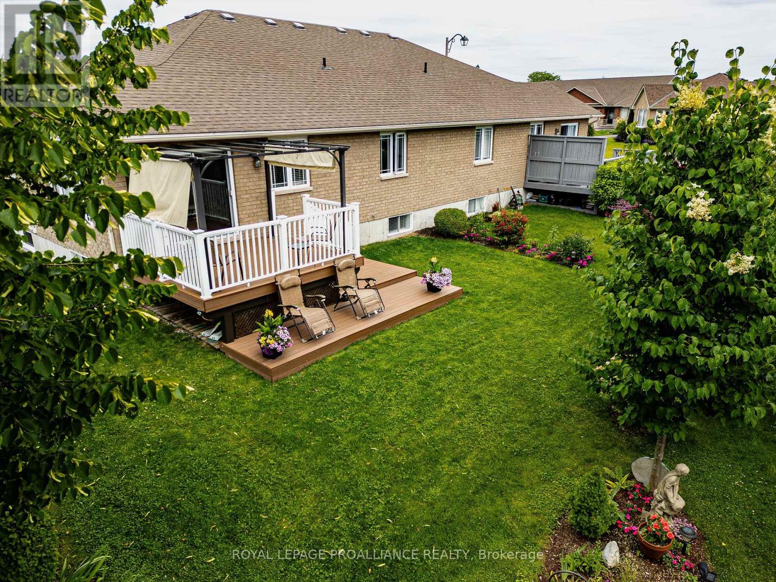12 Cooper Court Brighton, Ontario K0K 1H0
$609,900
Absolutely stunning semi-detached BUNGALOW, built in 2008 in beautiful Brighton, Ont. Located on a quiet cul-de-sac & only moments to boat launch & Presquile Provincial Park. In fact, home is located next to a walking path leading right to the waterfront AND the Park. This all BRICK AND STONE semi offers 2+1 bdrms, 3 full baths & approximately 2200sqft of living space including fully finished bsmt lvl that was completed 2018 (approx. 1100sqft on main). This home could win an award for the gardens featuring a combination of interlocking stone, retaining walls, ground level gardens, tiered composite decking, gazebo & mature trees. Inside is truly immaculate & hosts a myriad of great updates. Freshly painted on main, newer granite counters & tile backsplash, updated flooring, addition of main floor laundry/storage rm, upgraded insulation, in-ground sprinklers, finished garage & recently finished lower lvl. Gorgeous kitchen offers Cinnamon-coloured Maple cabinets with crown moulding & under cabinet lighting, peninsula island with seating, stainless appliances, tile floors & window over sink overlooking the gardens. Living rm/dining rm combination has vaulted ceilings, hdwd flooring & beautiful round top window taking in the natural light. 2 bdrms on main including spare at front of house with bay window & Primary bdrm featuring a Walk-In-Closet, 3pce. ensuite bath & newer flooring. Rounding out main floor is an additional 4pce. bath & great laundry/storage room in middle of the house. Inside entry to fully insulated & drywalled single+ garage (9ft garage door). Lower lvl is home to a cozy recreation rm, sewing area/games rm, large lower bdrm with walk-in closet, a 3rd full bathroom & utility/storage area. Outside boasts newly sealed driveway with parking for 3+ cars, oversized single garage, multiple deck/seating areas & impressive gardens worthy of a magazine. View today. **** EXTRAS **** Other features incl: nat. gas furnace, C/Air (both on maint. program), HRV Air Exchanger, owned water softener, battery back-up sump pump & in-ground sprinkler. (id:28587)
Open House
This property has open houses!
1:00 pm
Ends at:2:30 pm
Property Details
| MLS® Number | X8469532 |
| Property Type | Single Family |
| Community Name | Brighton |
| AmenitiesNearBy | Beach, Marina |
| Features | Cul-de-sac, Sump Pump |
| ParkingSpaceTotal | 5 |
Building
| BathroomTotal | 3 |
| BedroomsAboveGround | 2 |
| BedroomsBelowGround | 1 |
| BedroomsTotal | 3 |
| Appliances | Garage Door Opener Remote(s), Water Softener, Dishwasher, Dryer, Microwave, Range, Refrigerator, Stove, Washer, Window Coverings |
| ArchitecturalStyle | Bungalow |
| BasementDevelopment | Finished |
| BasementType | Full (finished) |
| ConstructionStyleAttachment | Semi-detached |
| CoolingType | Central Air Conditioning, Air Exchanger |
| ExteriorFinish | Brick, Stone |
| FoundationType | Poured Concrete |
| HeatingFuel | Natural Gas |
| HeatingType | Forced Air |
| StoriesTotal | 1 |
| Type | House |
| UtilityWater | Municipal Water |
Parking
| Attached Garage |
Land
| Acreage | No |
| LandAmenities | Beach, Marina |
| Sewer | Sanitary Sewer |
| SizeDepth | 74 Ft ,6 In |
| SizeFrontage | 50 Ft ,4 In |
| SizeIrregular | 50.37 X 74.56 Ft ; Corner Lot |
| SizeTotalText | 50.37 X 74.56 Ft ; Corner Lot|under 1/2 Acre |
| ZoningDescription | R2-12 |
Rooms
| Level | Type | Length | Width | Dimensions |
|---|---|---|---|---|
| Lower Level | Bedroom | 3.04 m | 5.4 m | 3.04 m x 5.4 m |
| Lower Level | Utility Room | 5.24 m | 3.89 m | 5.24 m x 3.89 m |
| Lower Level | Games Room | 4.83 m | 2.44 m | 4.83 m x 2.44 m |
| Lower Level | Recreational, Games Room | 5.56 m | 4.32 m | 5.56 m x 4.32 m |
| Main Level | Living Room | 4.57 m | 3.4 m | 4.57 m x 3.4 m |
| Main Level | Dining Room | 3.96 m | 3.1 m | 3.96 m x 3.1 m |
| Main Level | Kitchen | 4.05 m | 3.03 m | 4.05 m x 3.03 m |
| Main Level | Primary Bedroom | 3.86 m | 4.04 m | 3.86 m x 4.04 m |
| Main Level | Bedroom | 3.67 m | 3.49 m | 3.67 m x 3.49 m |
Utilities
| Cable | Available |
| Sewer | Installed |
https://www.realtor.ca/real-estate/27080171/12-cooper-court-brighton-brighton
Interested?
Contact us for more information
Jason Ballas
Salesperson
Rochelle Ballas
Salesperson

