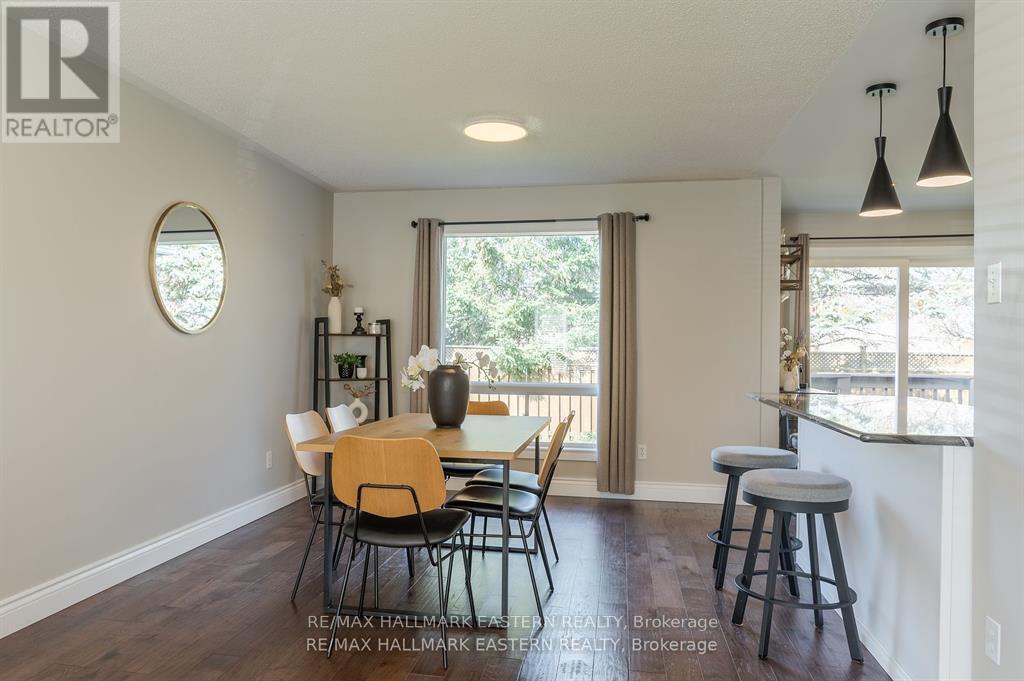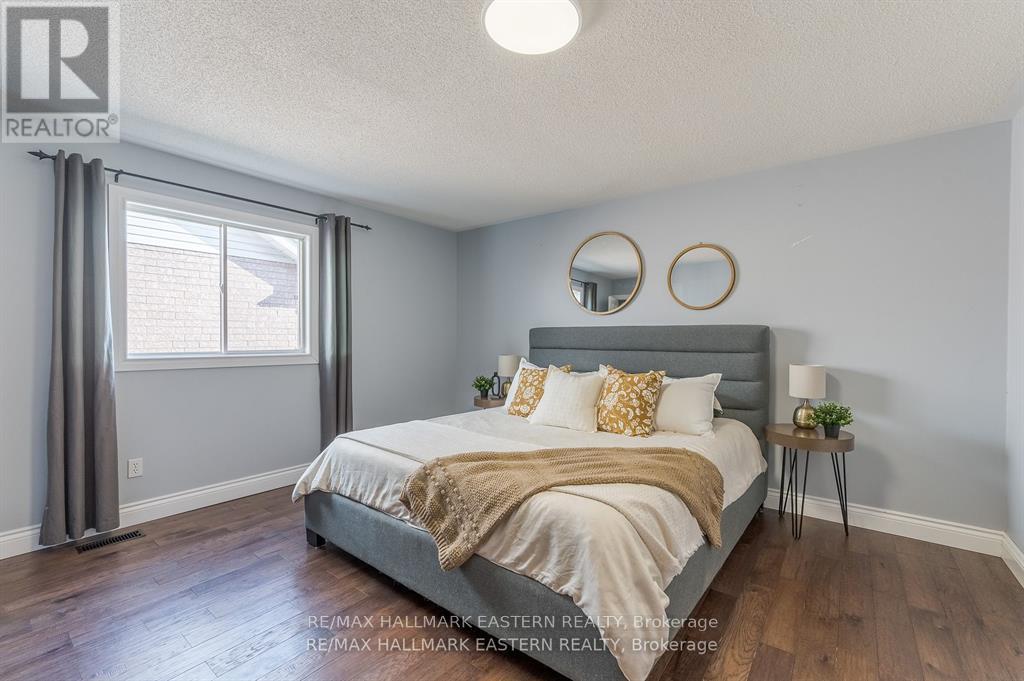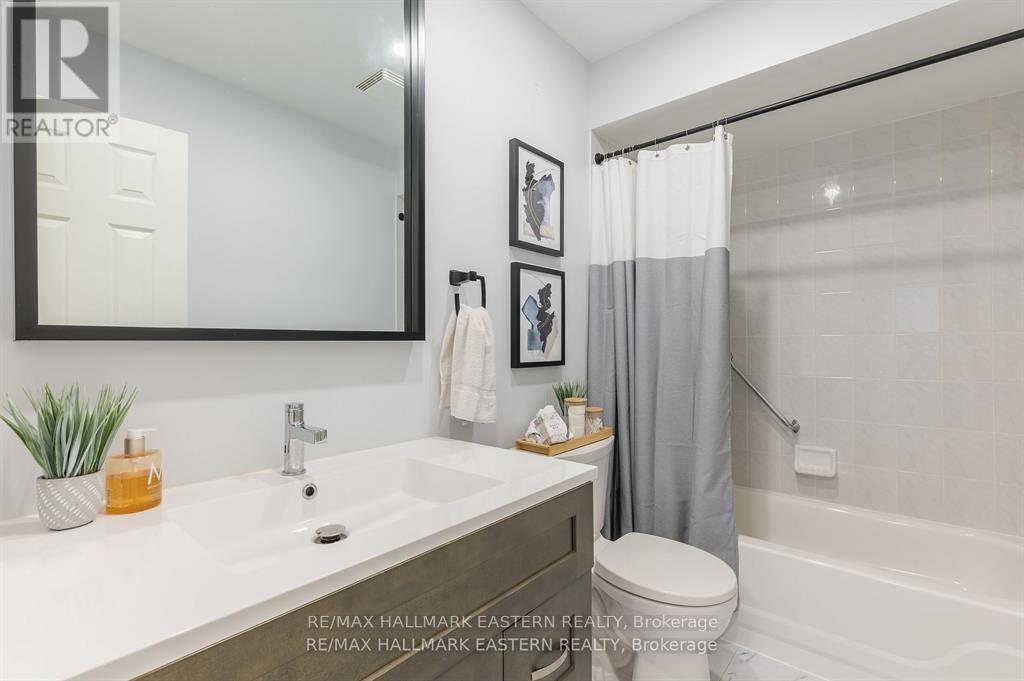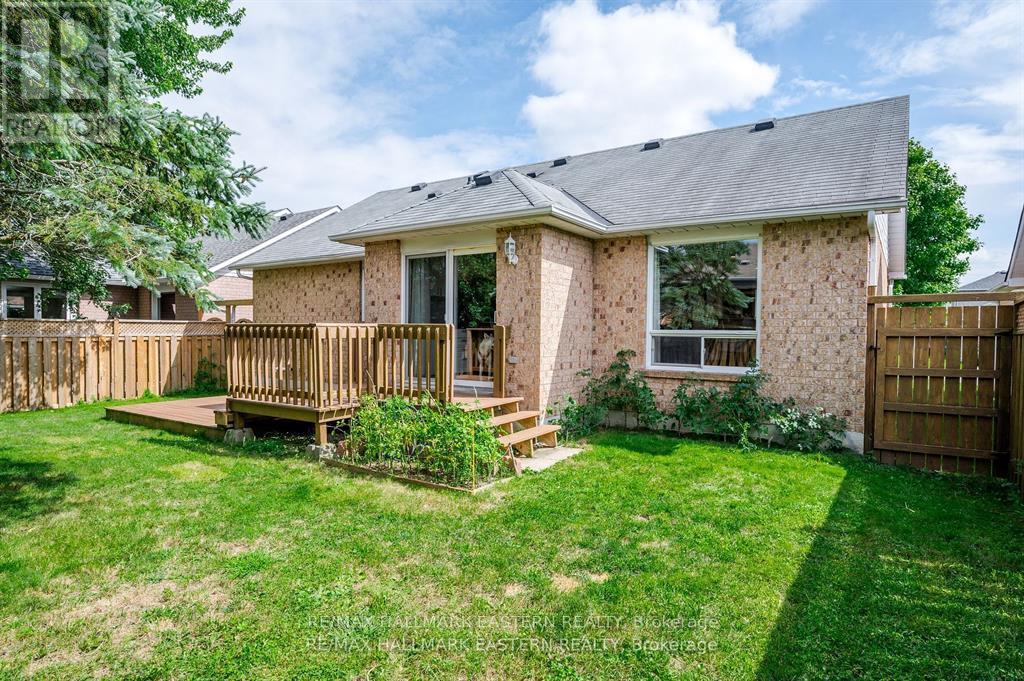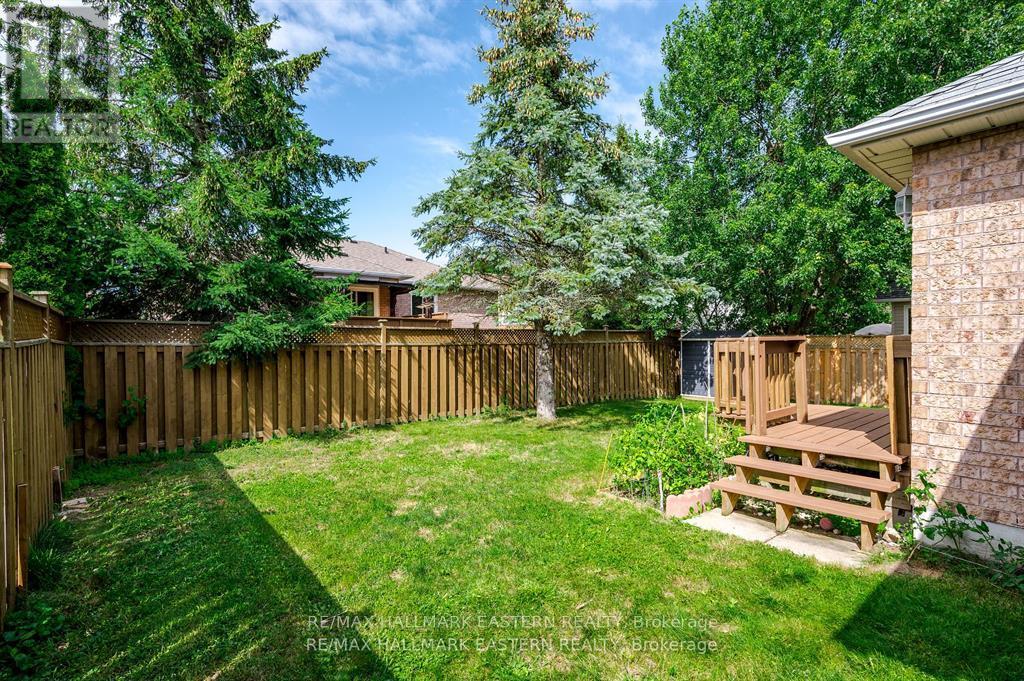1197 Wildlark Drive Peterborough, Ontario K9K 2J5
$749,900
Located in the sought-after West End, this well-maintained 2+1 bedroom, 3 bathroom bungalow offers family-friendly living. The open-concept main floor features elegant engineered hardwood and a recently renovated kitchen with a spacious breakfast island, premium stainless steel appliances, a new backsplash, and ample cabinetry. Step out to the deck and fenced yard from the kitchen. The main level includes two generous bedrooms, with the primary bedroom offering a 3-piece ensuite with walk in shower and double closet, the second bedroom featuring a full walk-in closet. The lower level provides additional living space with a large rec room, bedroom, gym room (could be 4th Bedroom), storage, a 4-piece bath, and a spacious laundry area. The double car garage includes a convenient side door entrance and smart wired remote. Pre home inspection available upon request. Top-rated schools, shopping, dining, and other amenities are nearby. (id:28587)
Property Details
| MLS® Number | X10422132 |
| Property Type | Single Family |
| Community Name | Monaghan |
| ParkingSpaceTotal | 6 |
| Structure | Deck |
Building
| BathroomTotal | 3 |
| BedroomsAboveGround | 2 |
| BedroomsBelowGround | 1 |
| BedroomsTotal | 3 |
| Appliances | Dishwasher, Dryer, Microwave, Range, Refrigerator, Stove, Washer |
| ArchitecturalStyle | Bungalow |
| BasementDevelopment | Finished |
| BasementType | N/a (finished) |
| ConstructionStyleAttachment | Detached |
| CoolingType | Central Air Conditioning |
| ExteriorFinish | Brick, Aluminum Siding |
| FoundationType | Poured Concrete |
| HeatingFuel | Natural Gas |
| HeatingType | Forced Air |
| StoriesTotal | 1 |
| Type | House |
| UtilityWater | Municipal Water |
Parking
| Attached Garage |
Land
| Acreage | No |
| Sewer | Sanitary Sewer |
| SizeDepth | 100 Ft |
| SizeFrontage | 49 Ft ,10 In |
| SizeIrregular | 49.87 X 100.07 Ft |
| SizeTotalText | 49.87 X 100.07 Ft |
| ZoningDescription | R1 |
Rooms
| Level | Type | Length | Width | Dimensions |
|---|---|---|---|---|
| Basement | Laundry Room | 3.42 m | 5.67 m | 3.42 m x 5.67 m |
| Basement | Bathroom | 1.72 m | 2.96 m | 1.72 m x 2.96 m |
| Basement | Recreational, Games Room | 5.27 m | 4.47 m | 5.27 m x 4.47 m |
| Basement | Bedroom | 5.07 m | 3.4 m | 5.07 m x 3.4 m |
| Basement | Exercise Room | 5.45 m | 2.06 m | 5.45 m x 2.06 m |
| Main Level | Living Room | 3.41 m | 4.47 m | 3.41 m x 4.47 m |
| Main Level | Kitchen | 2.91 m | 4.9 m | 2.91 m x 4.9 m |
| Main Level | Dining Room | 3.42 m | 3.46 m | 3.42 m x 3.46 m |
| Main Level | Foyer | 2.9 m | 2.55 m | 2.9 m x 2.55 m |
| Main Level | Primary Bedroom | 4.43 m | 3.97 m | 4.43 m x 3.97 m |
| Main Level | Bedroom | 3.87 m | 3.39 m | 3.87 m x 3.39 m |
| Main Level | Bathroom | 2.65 m | 1.51 m | 2.65 m x 1.51 m |
https://www.realtor.ca/real-estate/27646003/1197-wildlark-drive-peterborough-monaghan-monaghan
Interested?
Contact us for more information
Jeanette Wood
Salesperson
91 George Street N
Peterborough, Ontario K9J 3G3









