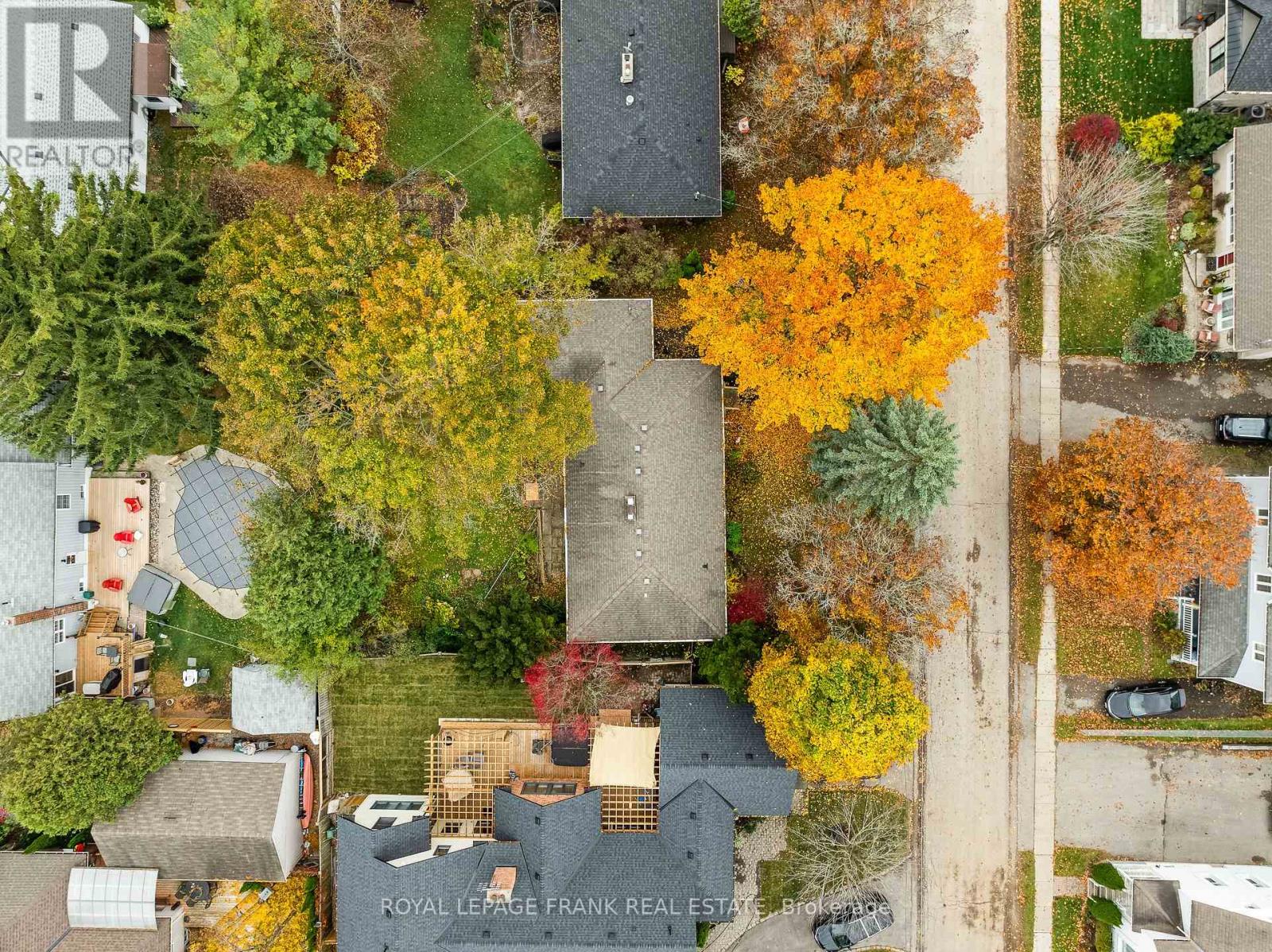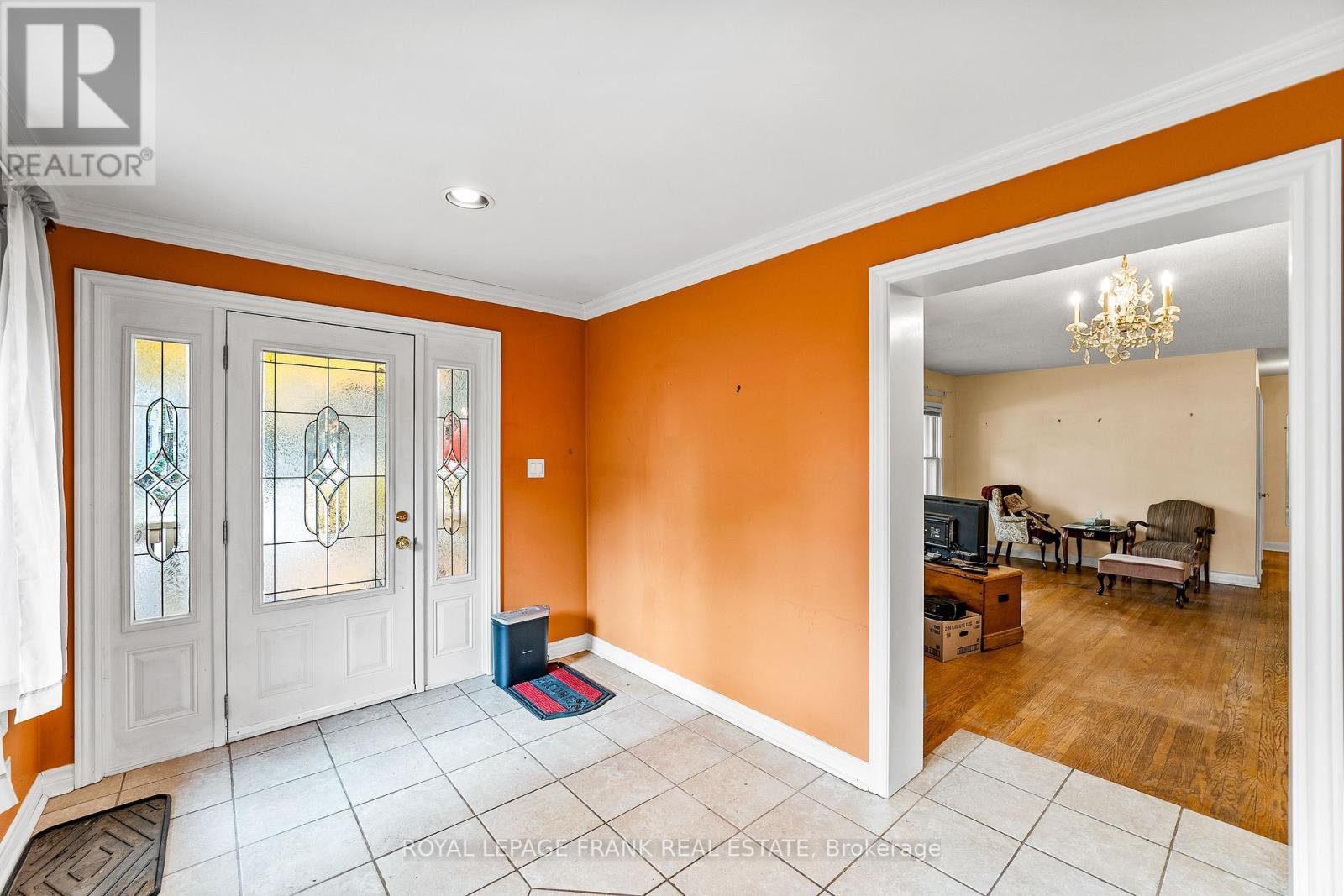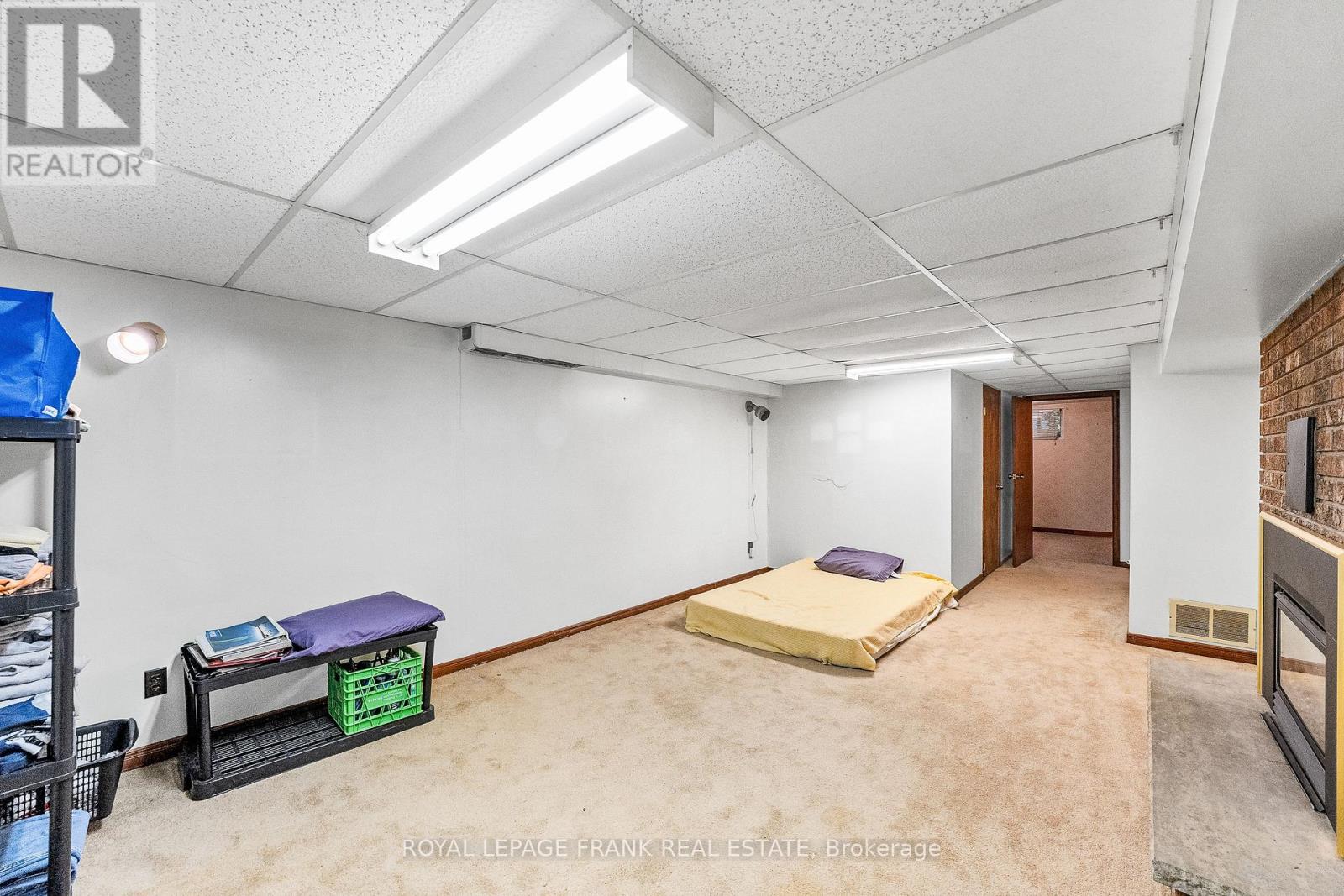119 Albert Street Whitchurch-Stouffville, Ontario L4A 1B2
$999,000
This is your chance to bring your vision to life on a prime lot in Stouffville! Perfectly situated just off Ninth Line and steps from Downtown Stouffville, this 78ft x 98ft lot offers a rare opportunity to renovate or build your dream home from the ground up. The existing bungalow features a 2+2 bedroom 2-bathroom layout and is nestled on a quiet cul-de-sac, providing a peaceful setting for any project. Enjoy the ultimate convenience with nearby schools, parks, sports fields, and community centers all within walking distance. This lot is ideally located for commuters too just minutes from the highway and GO stations, providing easy access to Toronto. With many homes in the area already redeveloped, the neighborhood is blossoming into one of Stouffville's most desirable areas. Don't miss out on this exceptional chance to create the home you've always wanted in an ideal location! (id:28587)
Property Details
| MLS® Number | N10405627 |
| Property Type | Single Family |
| Community Name | Stouffville |
| AmenitiesNearBy | Public Transit, Schools |
| CommunityFeatures | Community Centre, School Bus |
| Features | Cul-de-sac, Flat Site, Level |
| ParkingSpaceTotal | 5 |
| Structure | Deck |
Building
| BathroomTotal | 2 |
| BedroomsAboveGround | 2 |
| BedroomsBelowGround | 2 |
| BedroomsTotal | 4 |
| Amenities | Fireplace(s) |
| Appliances | Garage Door Opener Remote(s) |
| ArchitecturalStyle | Bungalow |
| BasementDevelopment | Finished |
| BasementType | Full (finished) |
| ConstructionStyleAttachment | Detached |
| ExteriorFinish | Brick |
| FireplacePresent | Yes |
| FireplaceTotal | 2 |
| HeatingFuel | Natural Gas |
| HeatingType | Forced Air |
| StoriesTotal | 1 |
| Type | House |
| UtilityWater | Municipal Water |
Parking
| Attached Garage |
Land
| Acreage | No |
| FenceType | Fenced Yard |
| LandAmenities | Public Transit, Schools |
| Sewer | Sanitary Sewer |
| SizeDepth | 98 Ft ,4 In |
| SizeFrontage | 78 Ft |
| SizeIrregular | 78.05 X 98.38 Ft |
| SizeTotalText | 78.05 X 98.38 Ft|under 1/2 Acre |
| ZoningDescription | R1 |
Rooms
| Level | Type | Length | Width | Dimensions |
|---|---|---|---|---|
| Basement | Bedroom 3 | 2.44 m | 3.03 m | 2.44 m x 3.03 m |
| Basement | Bedroom 4 | 2.44 m | 3.01 m | 2.44 m x 3.01 m |
| Basement | Recreational, Games Room | 5.45 m | 4.42 m | 5.45 m x 4.42 m |
| Basement | Laundry Room | 7.92 m | 2.99 m | 7.92 m x 2.99 m |
| Main Level | Foyer | 2.34 m | 3.88 m | 2.34 m x 3.88 m |
| Main Level | Kitchen | 4.44 m | 2.9 m | 4.44 m x 2.9 m |
| Main Level | Living Room | 5.76 m | 3.98 m | 5.76 m x 3.98 m |
| Main Level | Primary Bedroom | 5.64 m | 2.89 m | 5.64 m x 2.89 m |
| Main Level | Bedroom 2 | 3.15 m | 3.12 m | 3.15 m x 3.12 m |
Utilities
| Sewer | Installed |
Interested?
Contact us for more information
Brad D'ornellas
Broker
38 Brock Street West
Uxbridge, Ontario L9P 1P3









































