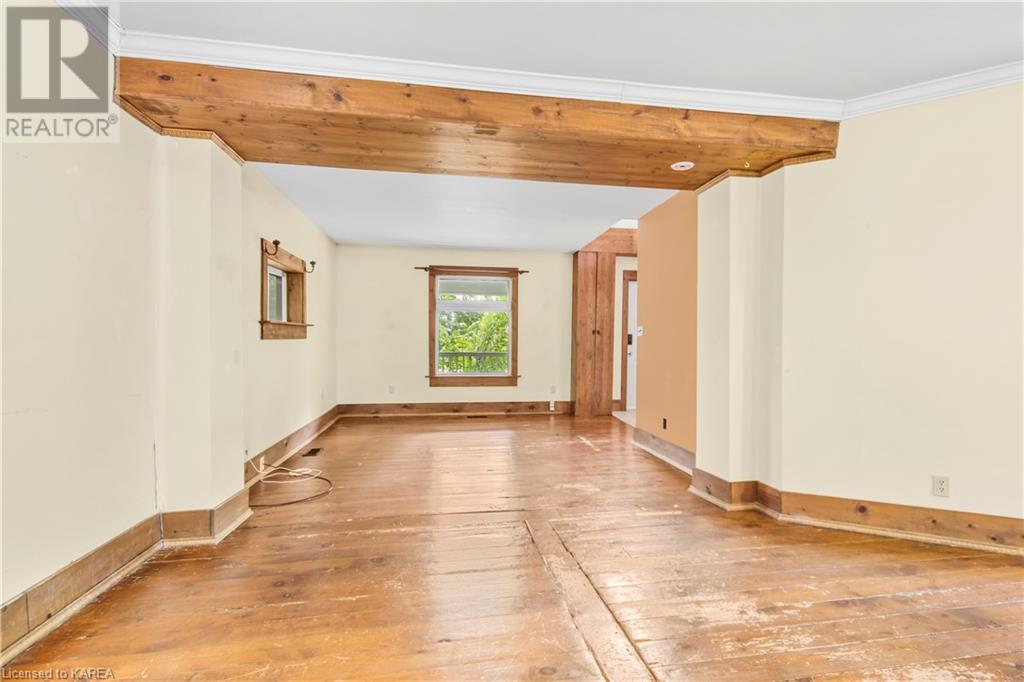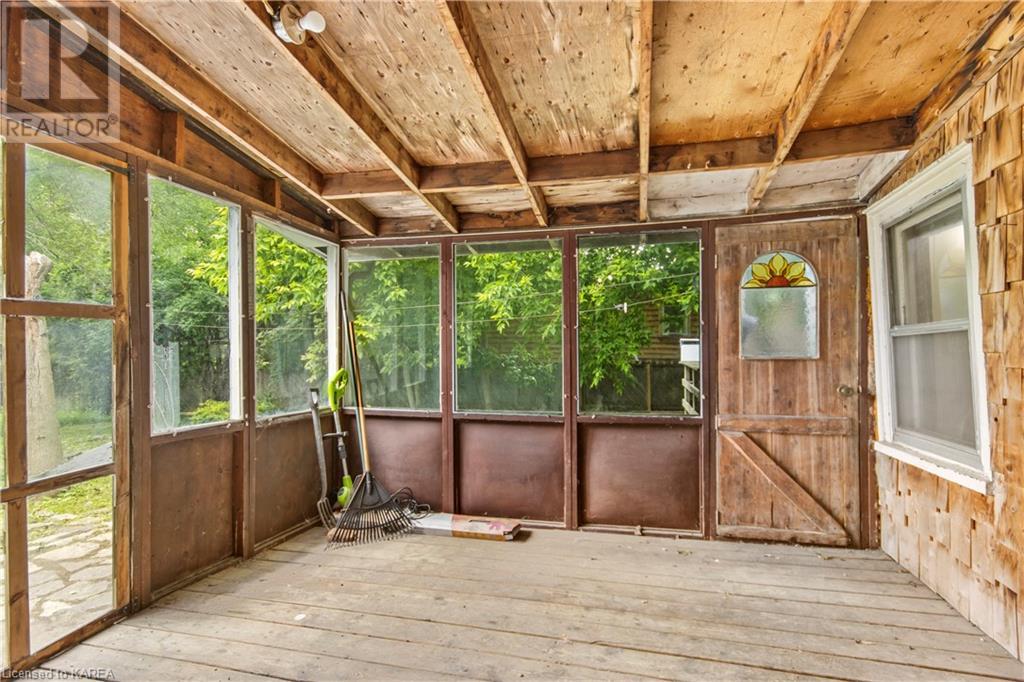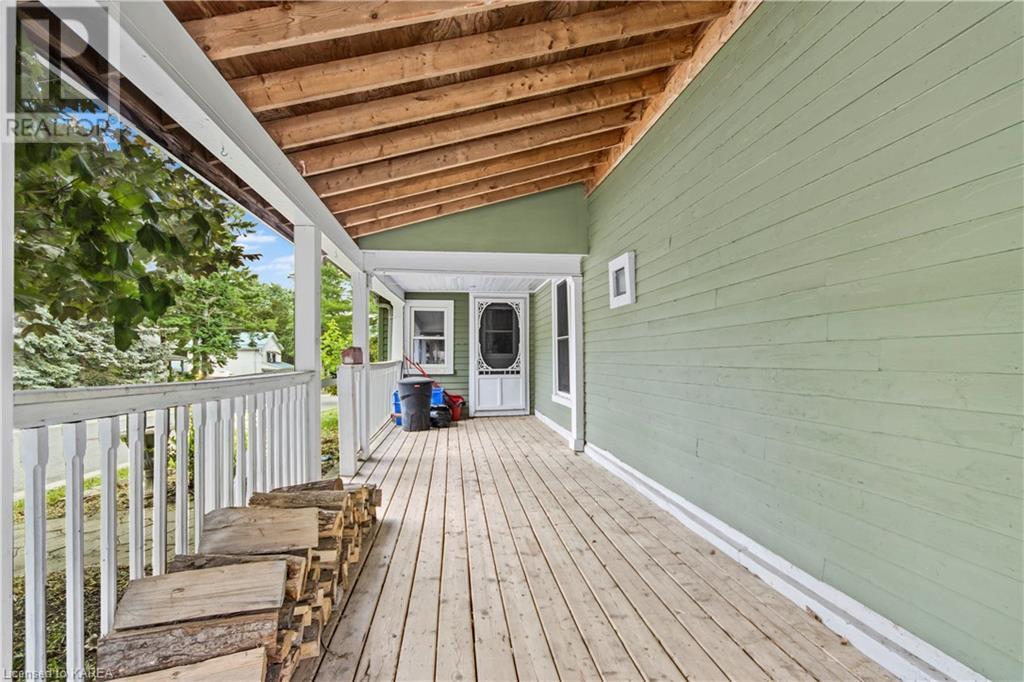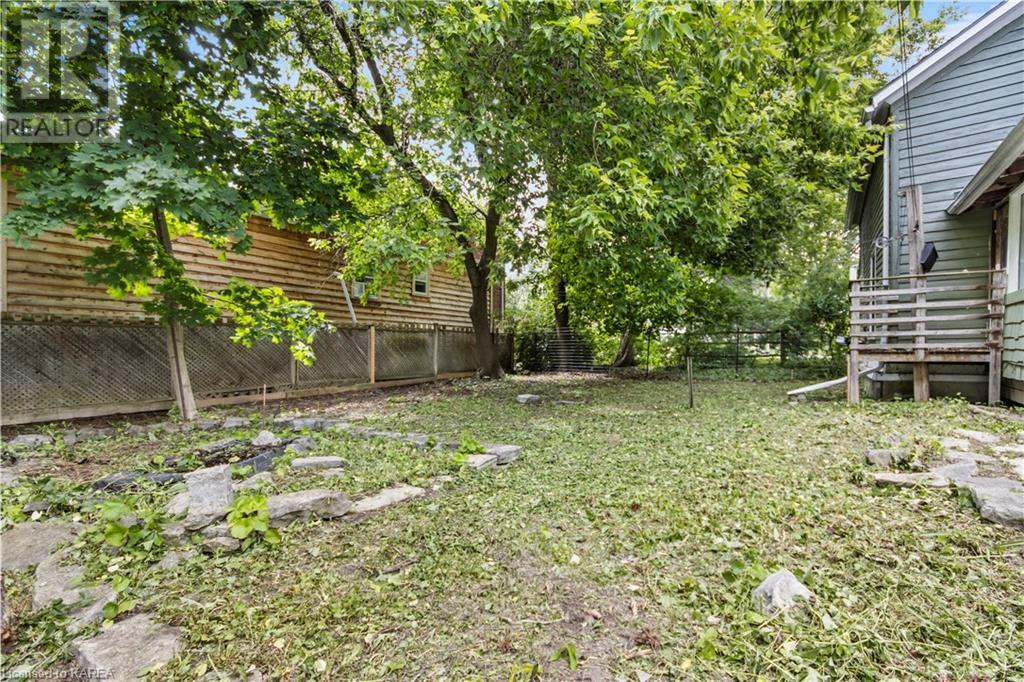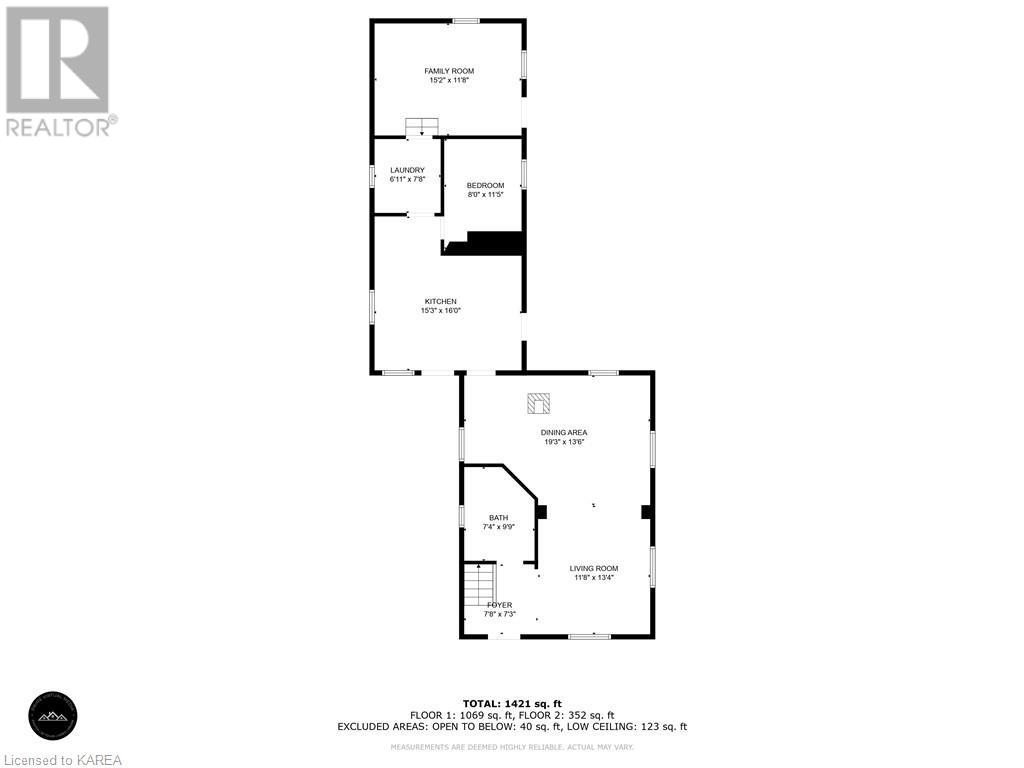118 Thomas Street Napanee, Ontario K7R 1L2
$379,900
Step into the charm and convenience of this delightful 1.5 storey home, perfectly situated on a picturesque corner lot in the heart of Napanee. Just steps away from all the amenities that the town has to offer, this property seamlessly blends comfort with ideal location. As you approach the residence, the inviting wrap-around covered porch sets the stage for a warm welcome. Enter through the front door into a spacious foyer, where you'll immediately sense the character and functional layout of this lovely home. A convenient 4-piece bathroom is thoughtfully positioned off the foyer, offering ease and accessibility. The main floor unfolds into a cozy living room and a formal dining room, perfect for family gatherings and entertaining guests. The eat-in kitchen, boasting ample space for culinary adventures. Adjacent to the kitchen is a sunroom that bathes the interior in natural light, creating the perfect spot for morning coffee or an afternoon read. A dedicated laundry room ensures household chores are a breeze, while a versatile den/bedroom or toy room, complete with a door leading to the backyard, adds to the home's function and appeal. Ascend the charming wooden staircase to discover the private quarters. Here, the primary bedroom awaits, featuring a 2-piece ensuite for your comfort and convenience. An additional well-appointed bedroom completes the upper level. The outdoor space is equally impressive, with the corner lot offering plenty of room for gardening, play, or simply enjoying the fresh air. Whether it’s unwinding on the porch, hosting backyard barbecues, or taking a short stroll to nearby shops, dining, and recreational facilities, this home provides the perfect blend of relaxation and accessibility. Contact us today to schedule a viewing and make this house your new home. (id:28587)
Property Details
| MLS® Number | 40633627 |
| Property Type | Single Family |
| AmenitiesNearBy | Golf Nearby, Hospital, Place Of Worship, Playground, Schools, Shopping |
| EquipmentType | Furnace, Water Heater |
| Features | Cul-de-sac, Corner Site |
| ParkingSpaceTotal | 2 |
| RentalEquipmentType | Furnace, Water Heater |
| Structure | Porch |
Building
| BathroomTotal | 2 |
| BedroomsAboveGround | 3 |
| BedroomsTotal | 3 |
| Appliances | Dishwasher, Microwave Built-in |
| BasementDevelopment | Unfinished |
| BasementType | Crawl Space (unfinished) |
| ConstructionMaterial | Wood Frame |
| ConstructionStyleAttachment | Detached |
| CoolingType | Central Air Conditioning |
| ExteriorFinish | Wood |
| FoundationType | Stone |
| HalfBathTotal | 1 |
| HeatingFuel | Natural Gas |
| HeatingType | Forced Air, Stove |
| StoriesTotal | 2 |
| SizeInterior | 1421 Sqft |
| Type | House |
| UtilityWater | Municipal Water |
Land
| AccessType | Road Access |
| Acreage | No |
| LandAmenities | Golf Nearby, Hospital, Place Of Worship, Playground, Schools, Shopping |
| Sewer | Municipal Sewage System |
| SizeDepth | 127 Ft |
| SizeFrontage | 60 Ft |
| SizeTotalText | Under 1/2 Acre |
| ZoningDescription | R4 |
Rooms
| Level | Type | Length | Width | Dimensions |
|---|---|---|---|---|
| Second Level | Bedroom | 10'9'' x 12'5'' | ||
| Second Level | 2pc Bathroom | 6'1'' x 3'5'' | ||
| Second Level | Primary Bedroom | 19'3'' x 10'8'' | ||
| Main Level | Laundry Room | 6'11'' x 7'8'' | ||
| Main Level | 4pc Bathroom | 7'4'' x 9'9'' | ||
| Main Level | Bedroom | 8'0'' x 11'5'' | ||
| Main Level | Family Room | 15'2'' x 11'8'' | ||
| Main Level | Kitchen | 15'3'' x 16'0'' | ||
| Main Level | Dining Room | 19'3'' x 13'6'' | ||
| Main Level | Living Room | 11'8'' x 13'4'' |
Utilities
| Cable | Available |
| Electricity | Available |
| Natural Gas | Available |
https://www.realtor.ca/real-estate/27290366/118-thomas-street-napanee
Interested?
Contact us for more information
Shannon Mccaffrey
Broker of Record
23 Market Square
Napanee, Ontario K7R 1J4







