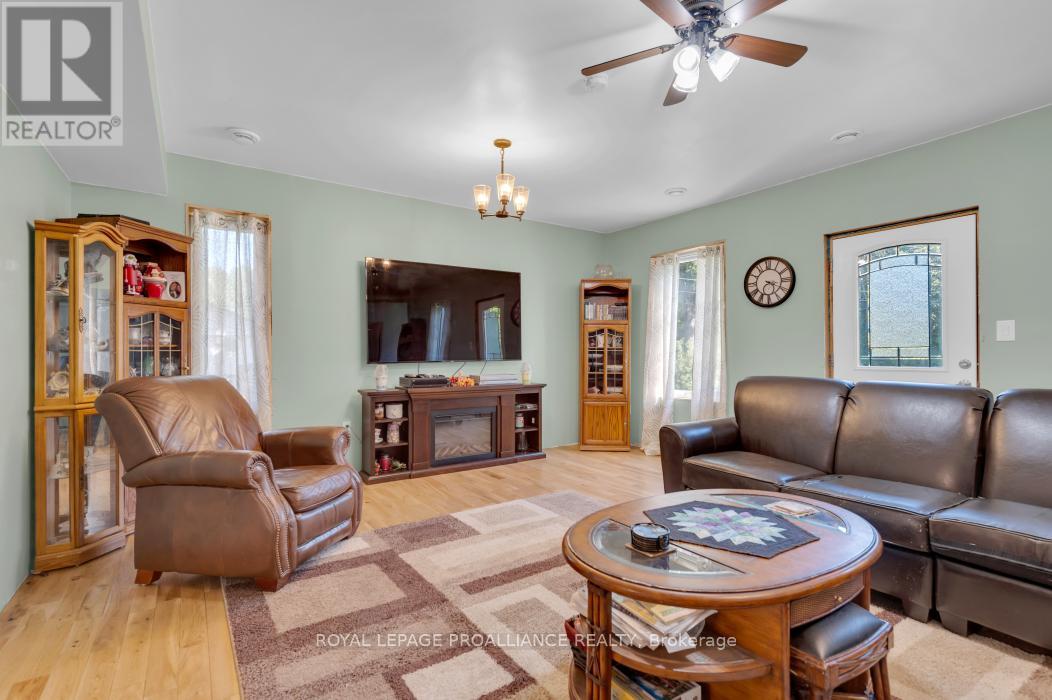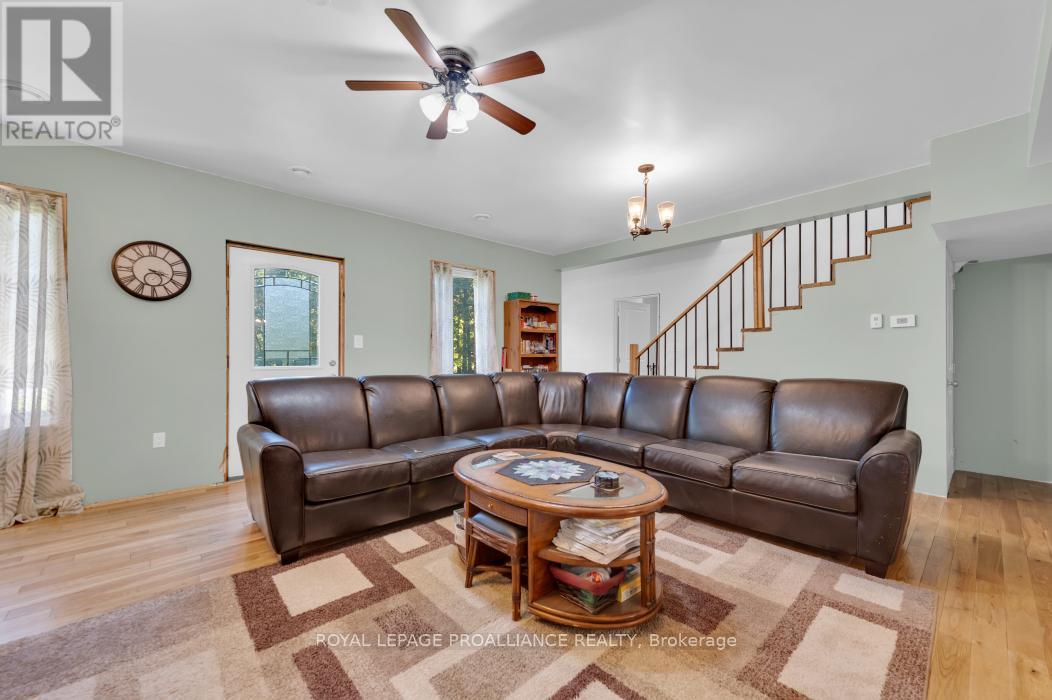1147 Vanderwater Road Tweed, Ontario K0K 3H0
$1,139,000
Escape to your dream farm estate with two homes, a barn, multiple outbuildings, and 149 acres of pristine land! Roughly 30 acres dedicated to hay, with the rest in pasture and wooded areasperfect for both agriculture and outdoor adventures. This beautifully renovated, red brick home offers 5 bedrooms and 3 bathrooms, providing plenty of space for family or guests. The modern kitchen is a chef's delight with heated floors, ample counter space, a built-in pantry, and a large island ideal for casual meals. The dining area seamlessly connects to the spacious family room, perfect for gatherings. The primary bedroom is conveniently located on the main floor, featuring a cozy window seat and a 3-piece ensuite with a walk-in closet. Upstairs, you'll find two more bedrooms and a large multi-purpose room that could serve as a fifth bedroom, office, or recreational space. The secondary house offers a large family room, an office, a well-appointed kitchen, 3 bedrooms, and a 4-piece bath, making it ideal for extended family or rental opportunities. Nestled among mature trees, the homes are complemented by a range of outbuildings suitable for various uses, including a heated workshop. The land provides endless possibilities, from farming to outdoor activities in all four seasons. Both homes and the workshop are heated with an outdoor wood boiler, with propane and electric backup options available. Located just 10 minutes from Tweed and 25 minutes to Belleville and Highway 401. (id:28587)
Property Details
| MLS® Number | X9343556 |
| Property Type | Agriculture |
| Amenities Near By | Park, Place Of Worship |
| Community Features | School Bus |
| Equipment Type | Water Heater - Electric, Propane Tank |
| Farm Type | Farm |
| Features | Wooded Area |
| Parking Space Total | 8 |
| Rental Equipment Type | Water Heater - Electric, Propane Tank |
| Structure | Barn, Workshop |
Building
| Bathroom Total | 3 |
| Bedrooms Above Ground | 5 |
| Bedrooms Total | 5 |
| Appliances | Dishwasher, Dryer, Oven, Washer |
| Basement Development | Partially Finished |
| Basement Type | N/a (partially Finished) |
| Cooling Type | Central Air Conditioning |
| Exterior Finish | Brick, Vinyl Siding |
| Foundation Type | Stone |
| Heating Fuel | Wood |
| Heating Type | Radiant Heat |
| Stories Total | 2 |
| Size Interior | 2,000 - 2,500 Ft2 |
Parking
| Detached Garage |
Land
| Acreage | Yes |
| Land Amenities | Park, Place Of Worship |
| Sewer | Septic System |
| Size Depth | 4409 Ft ,4 In |
| Size Frontage | 2427 Ft |
| Size Irregular | 2427 X 4409.4 Ft |
| Size Total Text | 2427 X 4409.4 Ft|100+ Acres |
| Zoning Description | Ru & Ep |
Rooms
| Level | Type | Length | Width | Dimensions |
|---|---|---|---|---|
| Second Level | Bedroom | 2.64 m | 2.6 m | 2.64 m x 2.6 m |
| Second Level | Bathroom | 3.27 m | 2.45 m | 3.27 m x 2.45 m |
| Second Level | Other | 4.81 m | 2.07 m | 4.81 m x 2.07 m |
| Second Level | Bedroom | 4.09 m | 3.28 m | 4.09 m x 3.28 m |
| Second Level | Bedroom | 6.65 m | 5.07 m | 6.65 m x 5.07 m |
| Main Level | Kitchen | 9.61 m | 6.49 m | 9.61 m x 6.49 m |
| Main Level | Living Room | 7.86 m | 5.25 m | 7.86 m x 5.25 m |
| Main Level | Primary Bedroom | 5.76 m | 4.55 m | 5.76 m x 4.55 m |
| Main Level | Bathroom | 2.52 m | 2.56 m | 2.52 m x 2.56 m |
| Main Level | Foyer | 4.19 m | 2.16 m | 4.19 m x 2.16 m |
| Main Level | Bathroom | 3.96 m | 3.11 m | 3.96 m x 3.11 m |
| Main Level | Bedroom | 4.34 m | 3.95 m | 4.34 m x 3.95 m |
https://www.realtor.ca/real-estate/27399456/1147-vanderwater-road-tweed
Contact Us
Contact us for more information
Diana Cassidy-Bush
Salesperson
6 Bridge St E Unit B
Tweed, Ontario K0K 3J0
(613) 478-6600










































