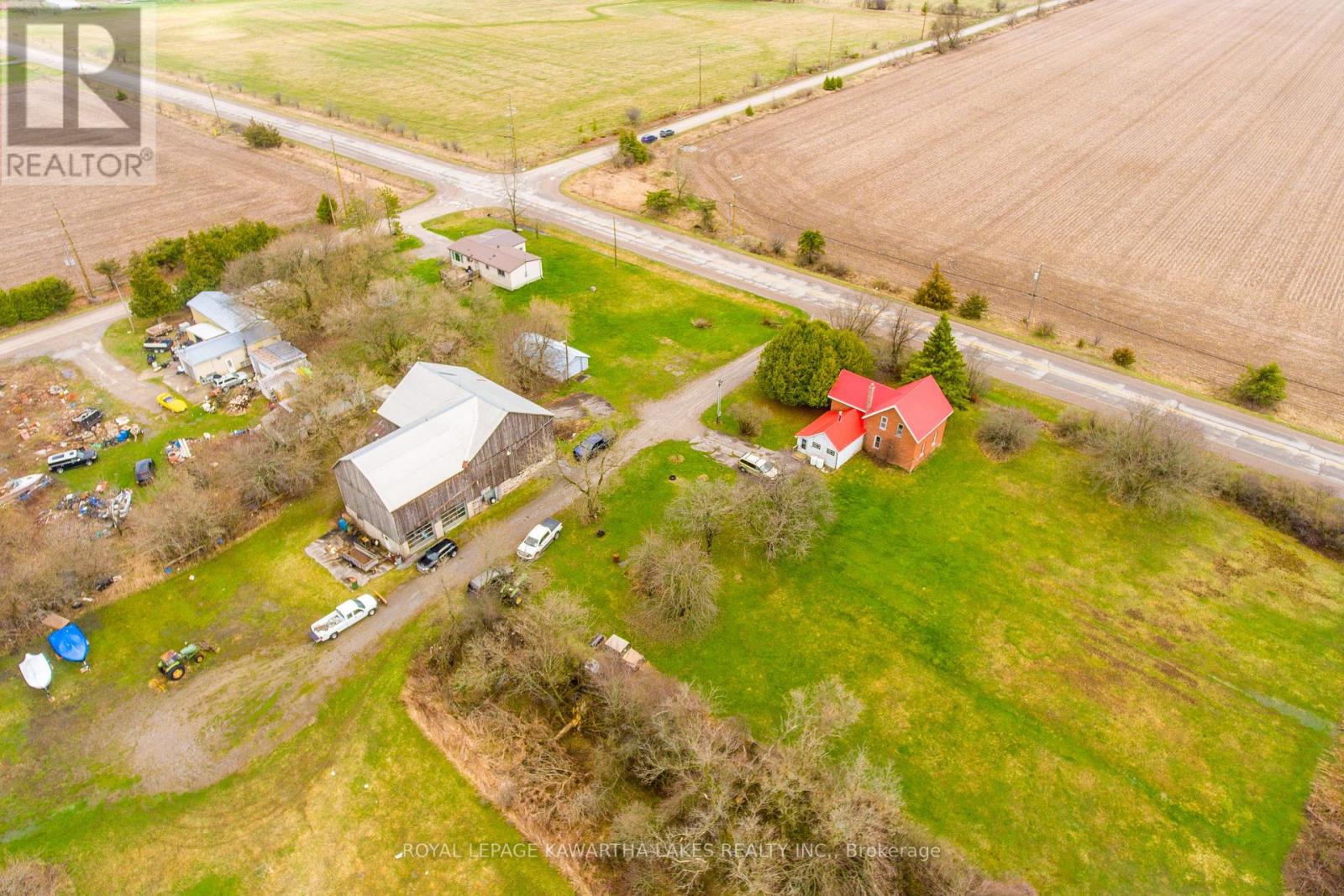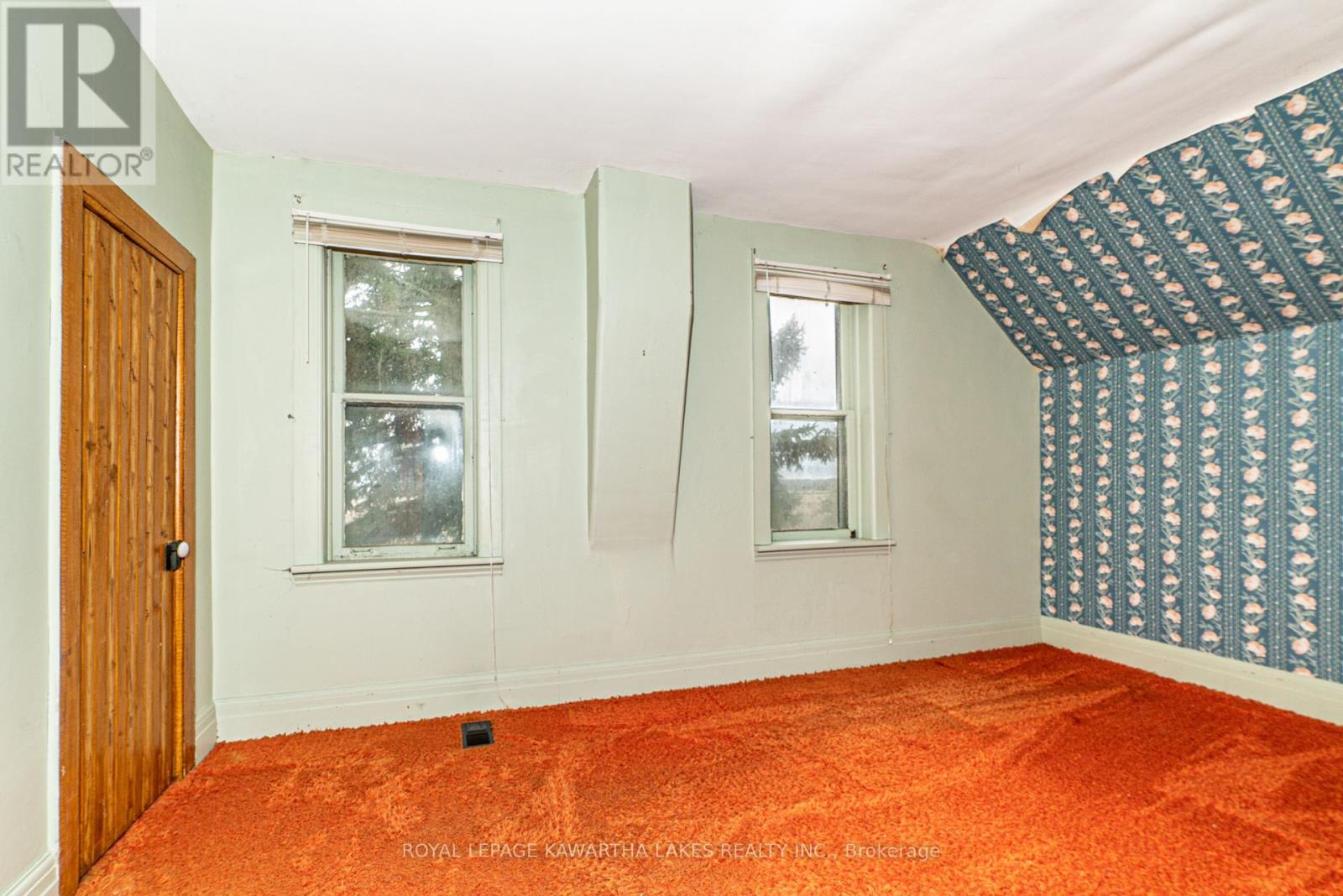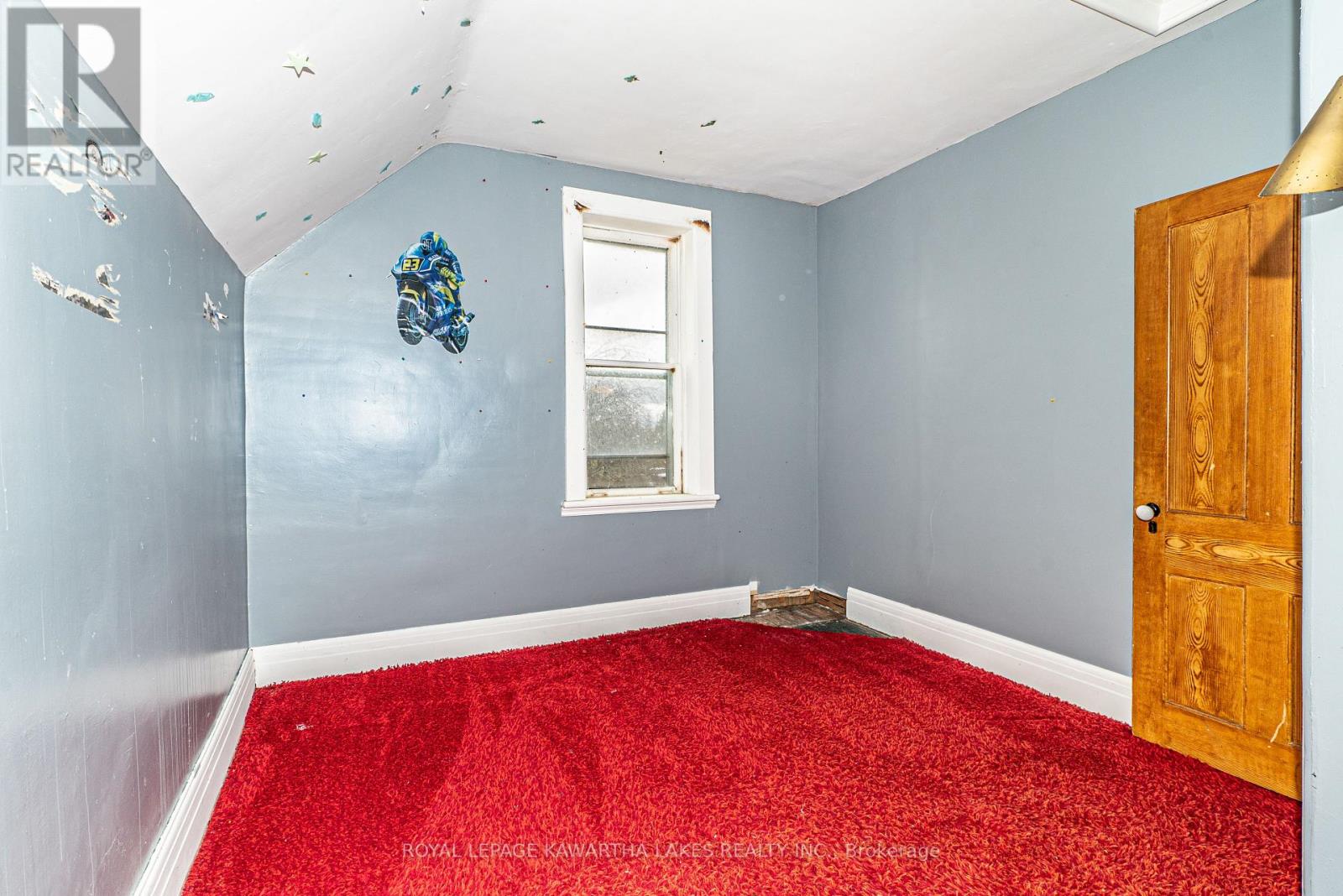113 Long Beach Road Kawartha Lakes (Cameron), Ontario K0M 1G0
$849,900
Experience the allure of rural living firsthand with this 1.5 storey 3 bedroom 2 bath farmhouse set amidst 71.50+ acres just outside the village of Cameron. With its timeless appeal and a wealth of potential, this property offers endless possibilities to create your dream rural retreat. The eat-in kitchen has plenty of cupboards and a back set of stairs for a 2nd way way to access the 2nd floor where there are 3 bedrooms and a 3pc bath. Dining room, living room and family room allow for plenty of space inside. Main floor laundry and a larger foyer. The 20.93m x 9.33m barn, complete with a workshop below and detached shed offers space for storage, hobbies, or potential business endeavours, providing versatility & functionality to the property. Steel roof. Awaiting your touch to update the property to its former glory! Please note the Internet/Cellular Tower and Land the Tower sits on is included in price- Approx income 10,000-12,000 yearly. (id:28587)
Property Details
| MLS® Number | X9300298 |
| Property Type | Agriculture |
| Community Name | Cameron |
| CommunityFeatures | School Bus |
| FarmType | Farm |
| Features | Level Lot |
| ParkingSpaceTotal | 11 |
| Structure | Barn |
Building
| BathroomTotal | 2 |
| BedroomsAboveGround | 3 |
| BedroomsTotal | 3 |
| BasementType | Partial |
| CoolingType | Central Air Conditioning |
| ExteriorFinish | Aluminum Siding, Brick |
| FlooringType | Carpeted, Hardwood |
| FoundationType | Stone, Block |
| HeatingFuel | Propane |
| HeatingType | Forced Air |
| StoriesTotal | 2 |
Parking
| Detached Garage |
Land
| Acreage | Yes |
| Sewer | Septic System |
| SizeFrontage | 71.5 M |
| SizeIrregular | 71.5 Acre |
| SizeTotalText | 71.5 Acre|50 - 100 Acres |
| ZoningDescription | A1 |
Rooms
| Level | Type | Length | Width | Dimensions |
|---|---|---|---|---|
| Second Level | Primary Bedroom | 4.72 m | 3.06 m | 4.72 m x 3.06 m |
| Second Level | Bedroom 2 | 3.1 m | 3.77 m | 3.1 m x 3.77 m |
| Second Level | Bedroom 3 | 4.14 m | 3.92 m | 4.14 m x 3.92 m |
| Second Level | Bathroom | 2.62 m | 2.5 m | 2.62 m x 2.5 m |
| Main Level | Living Room | 6.41 m | 4.01 m | 6.41 m x 4.01 m |
| Main Level | Bathroom | 1.61 m | 1.34 m | 1.61 m x 1.34 m |
| Main Level | Kitchen | 3.89 m | 4.39 m | 3.89 m x 4.39 m |
| Main Level | Dining Room | 5.71 m | 3.22 m | 5.71 m x 3.22 m |
| Main Level | Family Room | 3.49 m | 3.52 m | 3.49 m x 3.52 m |
| Main Level | Foyer | 3.01 m | 3.53 m | 3.01 m x 3.53 m |
https://www.realtor.ca/real-estate/27367990/113-long-beach-road-kawartha-lakes-cameron-cameron
Interested?
Contact us for more information
Guy Gordon Masters
Broker of Record
261 Kent Street W Unit B
Lindsay, Ontario K9V 2Z3
Gina Masters
Salesperson
261 Kent Street W Unit B
Lindsay, Ontario K9V 2Z3










































