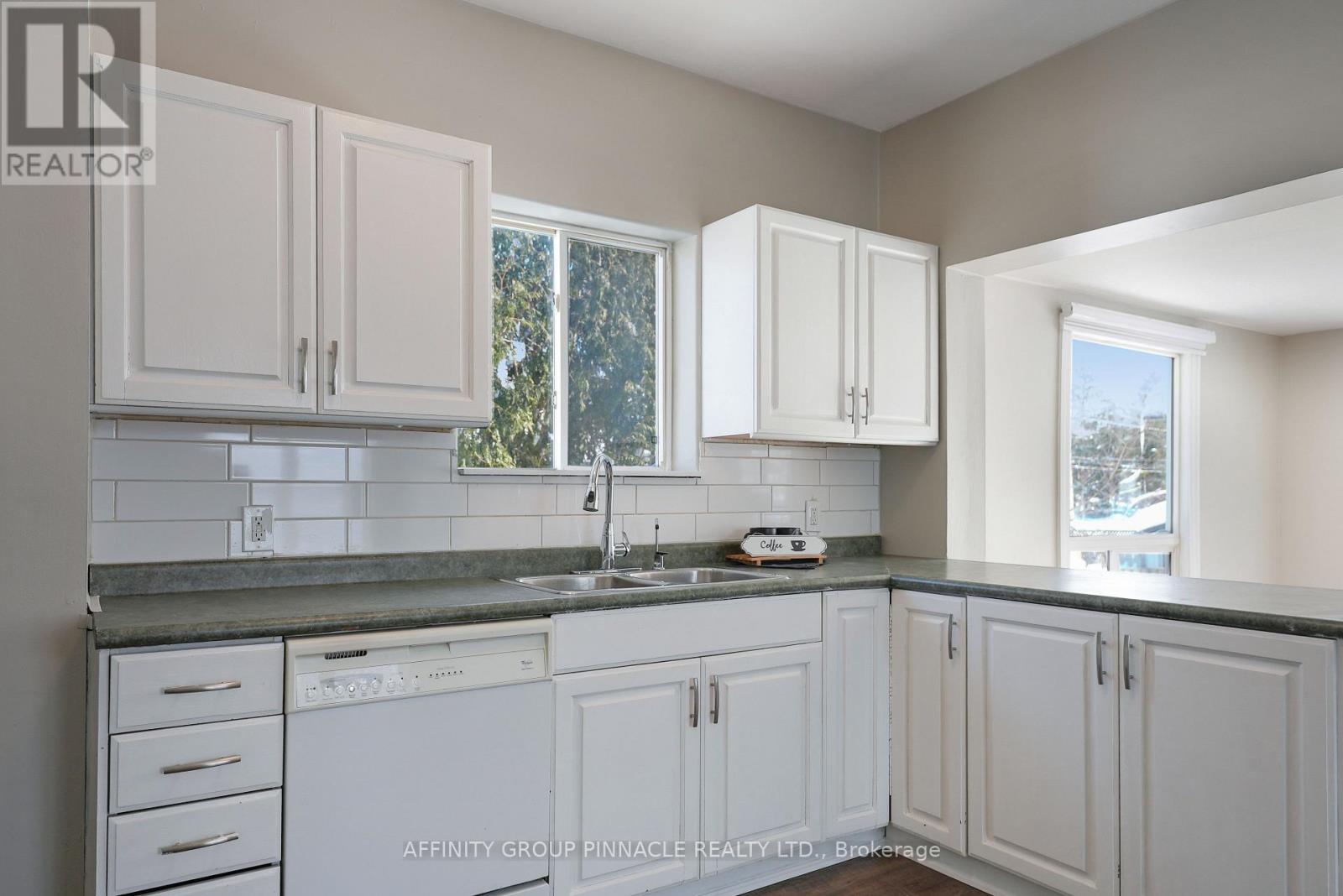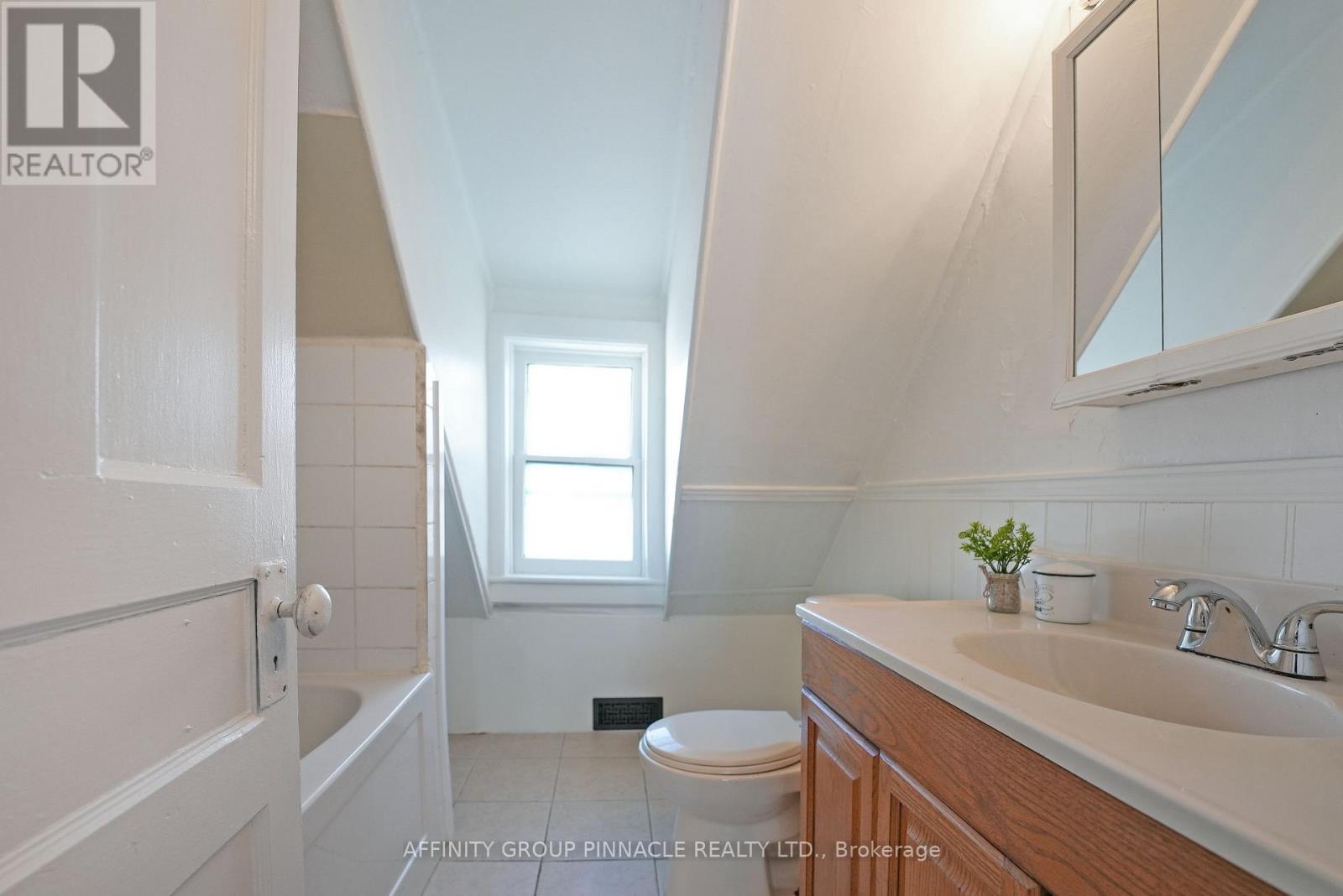113 Durham Street W Kawartha Lakes, Ontario K9V 2R3
$524,000
Welcome 113 Durham St W, located close to amenities such as Fleming College, public schools and the Lindsay Recreational Complex. This 1 1/2 story property has an updated main floor, which includes new vinyl flooring and an updated main floor 4-piece bathroom. Step into the open concept kitchen/dining area which transfers seamlessly into the well-lit living room that comprises large windows. The kitchen includes S/S appliances. This house has 3 bedrooms, one on the main floor and two on the second floor. The second-floor rooms share an upstairs 4-piece bath. Sizeable backyard with two sheds for storage. Private driveway with room for three parking spots. (id:28587)
Property Details
| MLS® Number | X11983324 |
| Property Type | Single Family |
| Community Name | Lindsay |
| Amenities Near By | Hospital, Schools |
| Community Features | Community Centre |
| Parking Space Total | 3 |
| Structure | Porch |
Building
| Bathroom Total | 2 |
| Bedrooms Above Ground | 3 |
| Bedrooms Total | 3 |
| Appliances | Water Heater, Dishwasher, Dryer, Oven, Refrigerator, Washer |
| Basement Development | Unfinished |
| Basement Type | Full (unfinished) |
| Construction Style Attachment | Detached |
| Cooling Type | Central Air Conditioning |
| Exterior Finish | Aluminum Siding |
| Foundation Type | Stone |
| Heating Fuel | Natural Gas |
| Heating Type | Forced Air |
| Stories Total | 2 |
| Size Interior | 1,100 - 1,500 Ft2 |
| Type | House |
| Utility Water | Municipal Water |
Parking
| No Garage |
Land
| Acreage | No |
| Land Amenities | Hospital, Schools |
| Sewer | Sanitary Sewer |
| Size Irregular | 48.4 X 108.9 Acre |
| Size Total Text | 48.4 X 108.9 Acre |
| Zoning Description | R2 |
Rooms
| Level | Type | Length | Width | Dimensions |
|---|---|---|---|---|
| Second Level | Primary Bedroom | 3.6 m | 3.1 m | 3.6 m x 3.1 m |
| Second Level | Bedroom 2 | 2.58 m | 4.3 m | 2.58 m x 4.3 m |
| Second Level | Bedroom 3 | 2.2 m | 2 m | 2.2 m x 2 m |
| Main Level | Kitchen | 4.1 m | 3.47 m | 4.1 m x 3.47 m |
| Main Level | Dining Room | 3.11 m | 2.93 m | 3.11 m x 2.93 m |
| Main Level | Living Room | 5.88 m | 3.46 m | 5.88 m x 3.46 m |
| Main Level | Bathroom | 3.45 m | 2.52 m | 3.45 m x 2.52 m |
| Main Level | Bedroom 2 | 3.4 m | 2.86 m | 3.4 m x 2.86 m |
Utilities
| Cable | Installed |
| Sewer | Installed |
https://www.realtor.ca/real-estate/27940773/113-durham-street-w-kawartha-lakes-lindsay-lindsay
Contact Us
Contact us for more information

Scott Beukeboom
Salesperson
273 Kent St.w Unit B
Lindsay, Ontario K9V 2Z8
(705) 324-2552
(705) 324-2378
www.affinitygrouppinnacle.ca

Rick Kennedy
Salesperson
273 Kent St.w Unit B
Lindsay, Ontario K9V 2Z8
(705) 324-2552
(705) 324-2378
www.affinitygrouppinnacle.ca



























