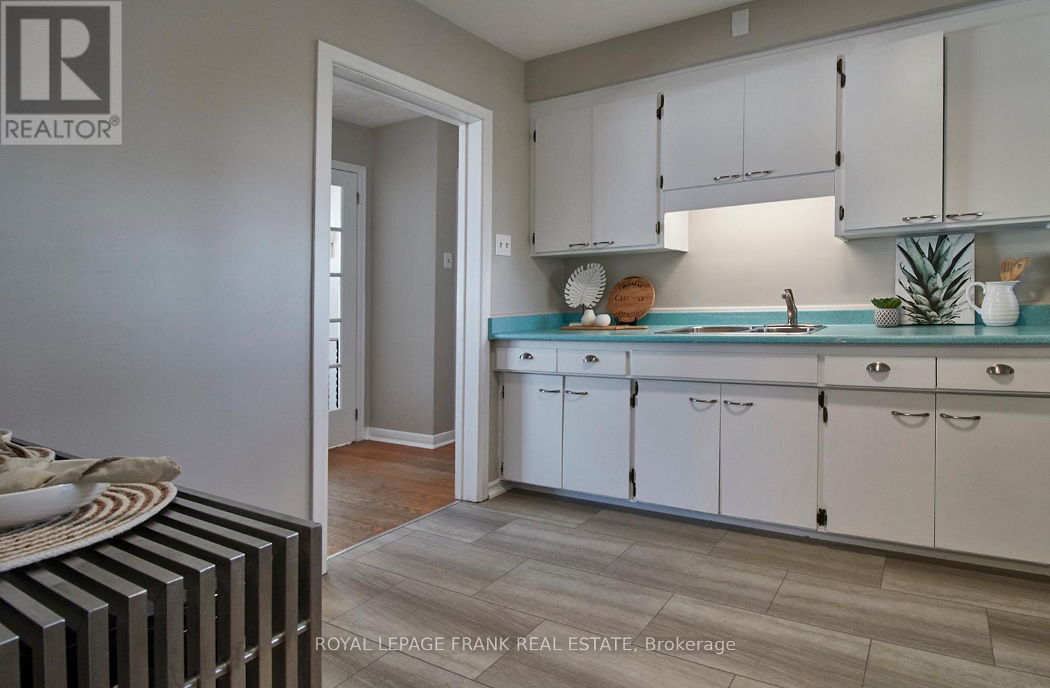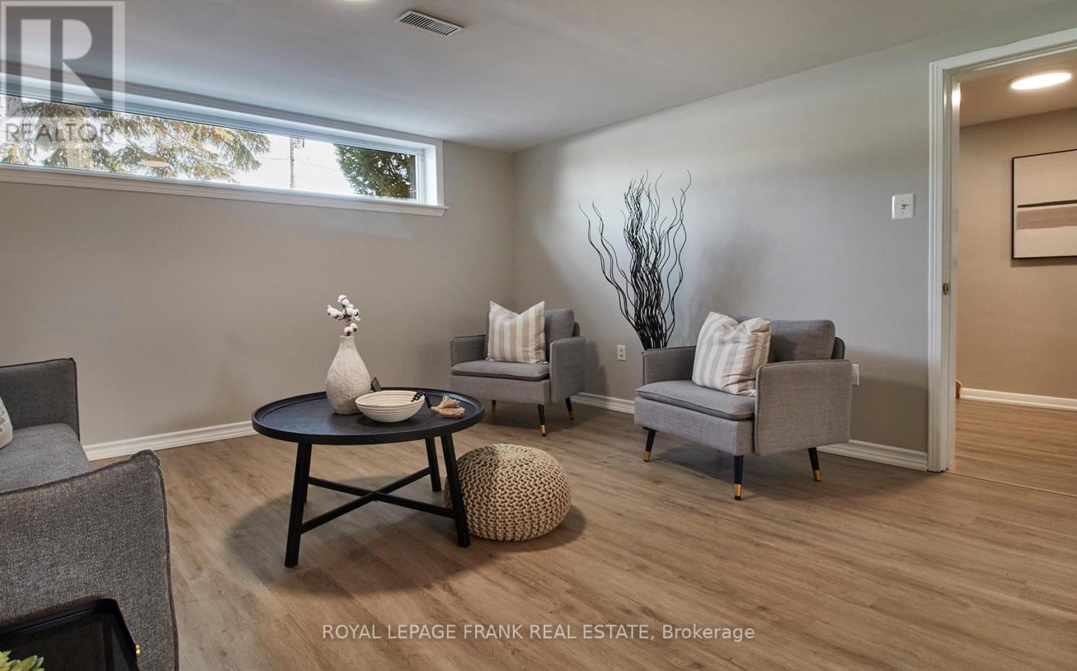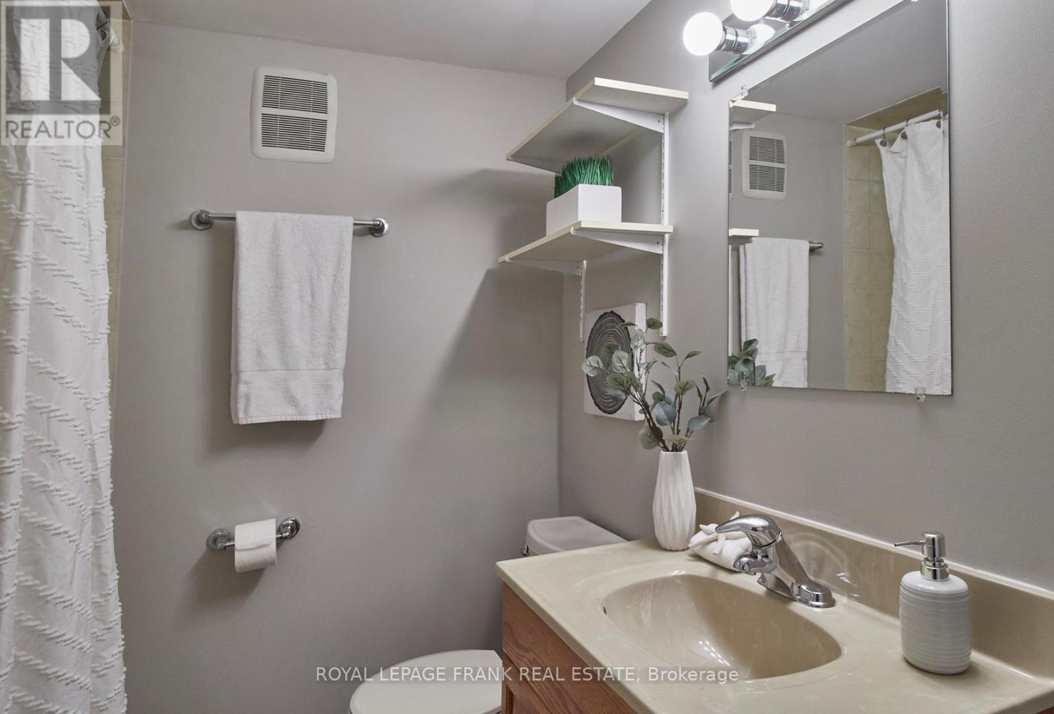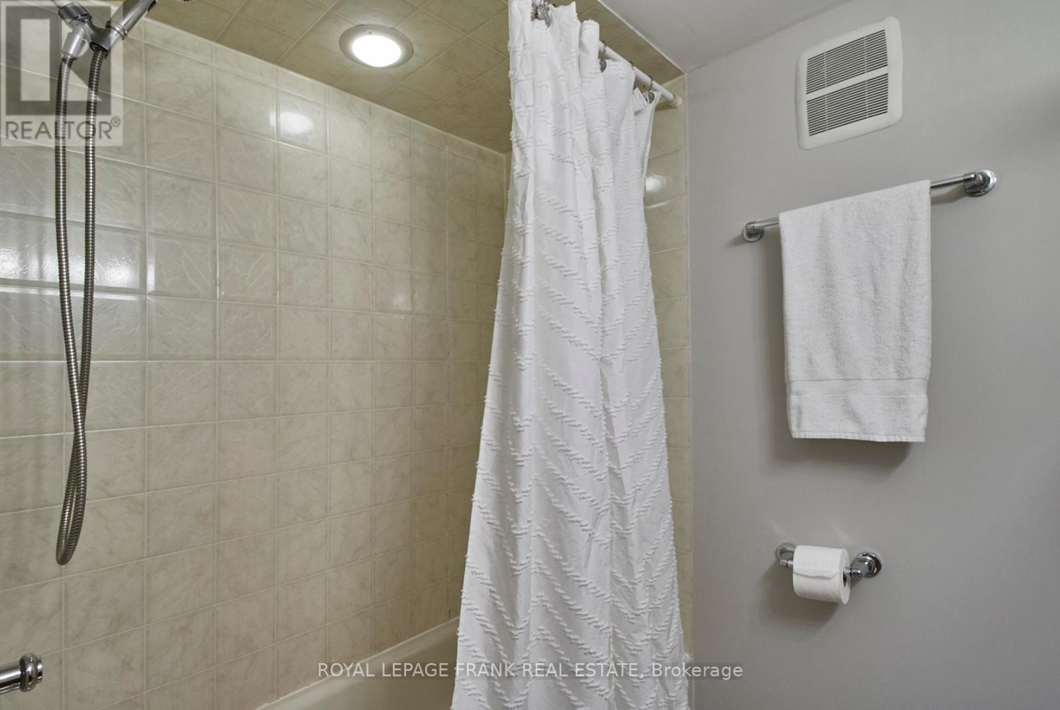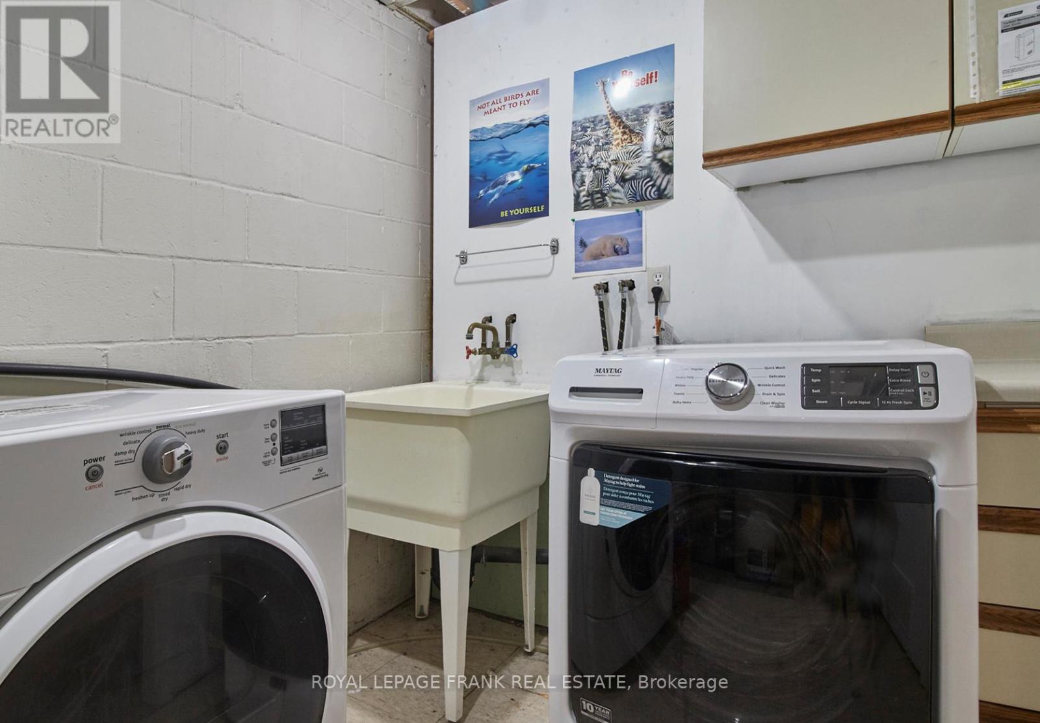112 Bowman Avenue Whitby, Ontario L1N 3T6
$799,900
Charming Detached Bungalow In Prime Location! This Beautifully Maintained 3+1 Bedroom Detached Bungalow Is Situated In An Unbeatable Location, Close To Schools, Shopping, Medical Facilities, Banking & Public Transit. The Main Level Features 3 Spacious Bedrooms, Including A Primary Bedroom With A Double Closet. Hardwood Floors Flow Throughout, Adding Warmth & Elegance To The Space. The Kitchen Opens Onto A Beautiful Porch, Perfect For Morning Coffee, And Overlooks A Backyard Designed For Entertaining & Relaxation. The Fully Finished Basement Offers A Complete Separate Living Space (Not Legal) With Its Own Kitchen, Living Area, The 4th Bedroom With Walk- In Closet & 4-piece Bathroom Ideal For Extended Family Or Guests. Freshly Painted Throughout, This Home Is Move-in Ready & Waiting For You To Make It Your Own. Don't Miss This Incredible Opportunity To Own A Spacious, Versatile Home In A Highly Desirable Neighborhood! **** EXTRAS **** All Offers Are Welcome On Tuesday January 21st At 2:00pm. Please Register By 12 Noon. No Pre-Emptive Offers As Per Sellers. (id:28587)
Open House
This property has open houses!
2:00 pm
Ends at:4:00 pm
2:00 pm
Ends at:4:00 pm
Property Details
| MLS® Number | E11926378 |
| Property Type | Single Family |
| Community Name | Blue Grass Meadows |
| Parking Space Total | 2 |
| Structure | Deck |
Building
| Bathroom Total | 2 |
| Bedrooms Above Ground | 3 |
| Bedrooms Below Ground | 1 |
| Bedrooms Total | 4 |
| Appliances | Dryer, Refrigerator, Two Stoves, Washer, Window Coverings |
| Architectural Style | Bungalow |
| Basement Development | Finished |
| Basement Type | N/a (finished) |
| Construction Style Attachment | Detached |
| Cooling Type | Central Air Conditioning |
| Exterior Finish | Brick, Stone |
| Flooring Type | Hardwood, Vinyl |
| Foundation Type | Unknown, Block |
| Heating Fuel | Natural Gas |
| Heating Type | Forced Air |
| Stories Total | 1 |
| Type | House |
| Utility Water | Municipal Water |
Land
| Acreage | No |
| Sewer | Sanitary Sewer |
| Size Depth | 100 Ft |
| Size Frontage | 57 Ft |
| Size Irregular | 57 X 100 Ft |
| Size Total Text | 57 X 100 Ft|under 1/2 Acre |
| Zoning Description | Residential |
Rooms
| Level | Type | Length | Width | Dimensions |
|---|---|---|---|---|
| Basement | Living Room | 4.07 m | 3.86 m | 4.07 m x 3.86 m |
| Basement | Kitchen | 3.62 m | 3.35 m | 3.62 m x 3.35 m |
| Basement | Bedroom | 4.05 m | 3.62 m | 4.05 m x 3.62 m |
| Main Level | Living Room | 4.3 m | 4.03 m | 4.3 m x 4.03 m |
| Main Level | Dining Room | 3.43 m | 2.48 m | 3.43 m x 2.48 m |
| Main Level | Kitchen | 3.25 m | 2.74 m | 3.25 m x 2.74 m |
| Main Level | Primary Bedroom | 4.32 m | 3.08 m | 4.32 m x 3.08 m |
| Main Level | Bedroom 2 | 3.26 m | 3.26 m x Measurements not available | |
| Main Level | Bedroom 3 | 3.47 m | 2.97 m | 3.47 m x 2.97 m |
Contact Us
Contact us for more information

Blair Buchanan
Broker
www.blairbuchanan.com
200 Dundas Street East
Whitby, Ontario L1N 2H8
(905) 666-1333
(905) 430-3842
www.royallepagefrank.com/












