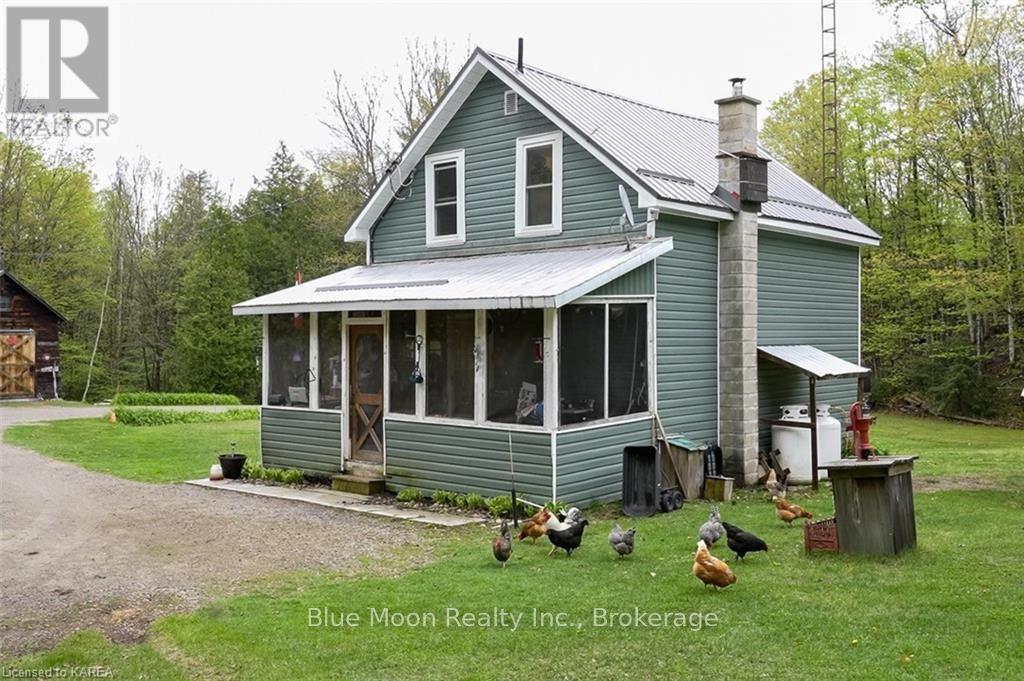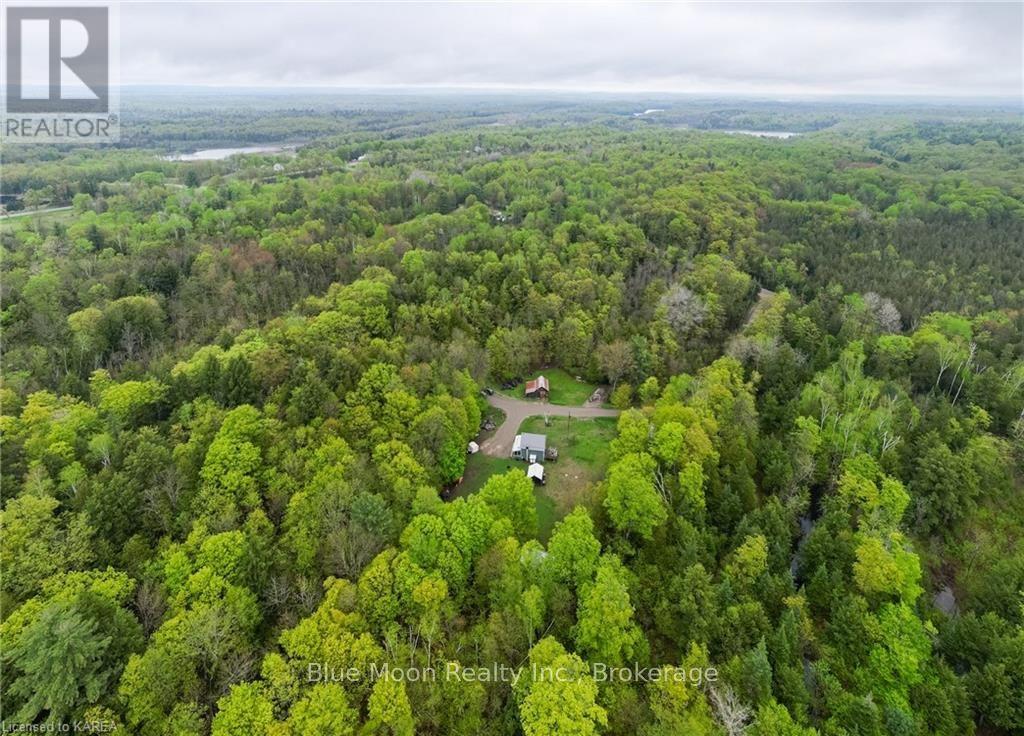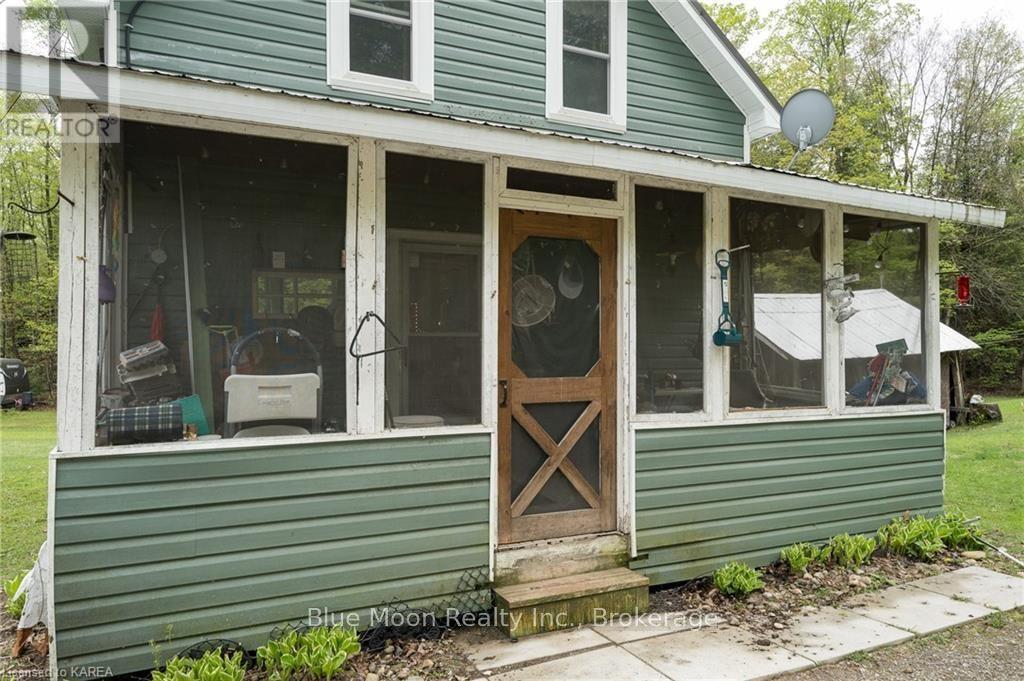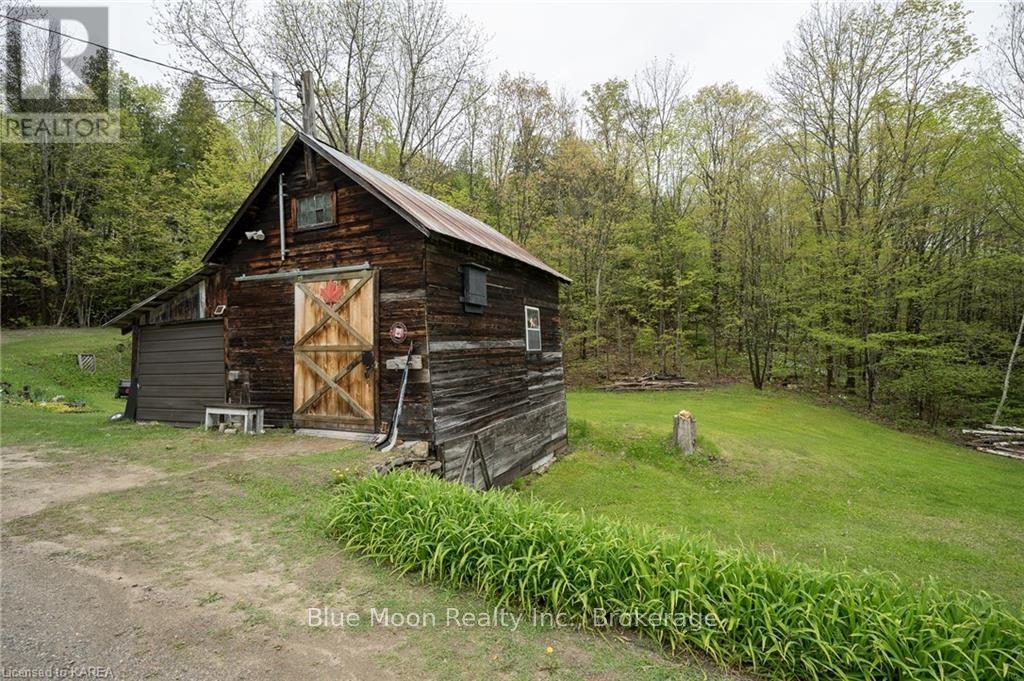1108 South Road North Frontenac, Ontario K0H 1K0
$375,000
Discover the magic of rural living at this charming country home on nearly 4 acres in the picturesque Land O'Lakes! Nestled among the trees, this peaceful private retreat offers the perfect blend of comfort and convenience, ideal for a forever home, cozy cottage getaway, or a unique home-based business. Enjoy year-round access via a municipally maintained road, ensuring ease & reliability throughout the seasons. PLUS the opportunity to sever into two parcels. Inside, the 2-bedroom layout includes a generous primary suite that can easily be converted back to a 3-bedroom setup if needed. After a day of outdoor activities, relax in the modern soaker tub or unwind by the firepit, surrounded by the tranquil sounds of the forest. This property is a gardener’s paradise, offering ample space for organic gardening & raising free-range chickens. Situated in North Frontenac you have access to a vast network of trails perfect for hiking, hunting, & ATVing. Explore the numerous local lakes with public beaches, boat launches, fishing & watersports! All essential amenities are within 15 minutes, including a local bakery, restaurant, grocery store, Farmers Market, art studios, the LCBO, & the Beer Store. Proximity to Bon Echo Provincial Park offers endless opportunities for camping, outdoor activities & family outings. This home also presents a fantastic setting for a country market stand, retreats & more! The outbuildings are a treasure trove for hobbies & projects, featuring a large chicken coop, drive-in workshop/garage with a loft, Bunkie or storage shed with a loft, & multiple sheds for all your tools and toys. With high-speed internet from Bell and recent updates to the septic system, roof, windows, furnace, hot water heater, 2-piece bath, kitchen, and garage panel, this home is ready for you to move in. Imagine new adventures and peaceful moments. Whether you're seeking a fresh start or a tranquil retreat, this property has everything you need to live your best life! (id:28587)
Property Details
| MLS® Number | X9410993 |
| Property Type | Single Family |
| Community Name | Frontenac North |
| EquipmentType | Propane Tank |
| Features | Wooded Area, Irregular Lot Size, Sump Pump |
| ParkingSpaceTotal | 6 |
| RentalEquipmentType | Propane Tank |
| Structure | Shed, Workshop |
Building
| BathroomTotal | 2 |
| BedroomsAboveGround | 2 |
| BedroomsTotal | 2 |
| Appliances | Dryer, Oven, Range, Refrigerator, Washer |
| BasementDevelopment | Unfinished |
| BasementFeatures | Walk-up |
| BasementType | N/a (unfinished) |
| ConstructionStyleAttachment | Detached |
| ExteriorFinish | Vinyl Siding |
| FoundationType | Poured Concrete |
| HalfBathTotal | 1 |
| HeatingFuel | Propane |
| HeatingType | Forced Air |
| StoriesTotal | 2 |
| Type | House |
Parking
| Detached Garage |
Land
| AccessType | Year-round Access |
| Acreage | Yes |
| Sewer | Septic System |
| SizeDepth | 771 Ft |
| SizeFrontage | 345 Ft |
| SizeIrregular | 345 X 771 Ft ; 3 Pins |
| SizeTotalText | 345 X 771 Ft ; 3 Pins|2 - 4.99 Acres |
| SurfaceWater | Lake/pond |
| ZoningDescription | Ru |
Rooms
| Level | Type | Length | Width | Dimensions |
|---|---|---|---|---|
| Second Level | Primary Bedroom | 2.74 m | 3.04 m | 2.74 m x 3.04 m |
| Second Level | Bedroom | 2.74 m | 2.43 m | 2.74 m x 2.43 m |
| Second Level | Bathroom | 2.19 m | 3.26 m | 2.19 m x 3.26 m |
| Main Level | Kitchen | 2.74 m | 4.57 m | 2.74 m x 4.57 m |
| Main Level | Living Room | 3.35 m | 4.57 m | 3.35 m x 4.57 m |
| Main Level | Bathroom | 2.74 m | 2.13 m | 2.74 m x 2.13 m |
Interested?
Contact us for more information
Kady Romagnuolo
Broker of Record
556 O'connor Dr.
Kingston, Ontario K7P 1N3












































