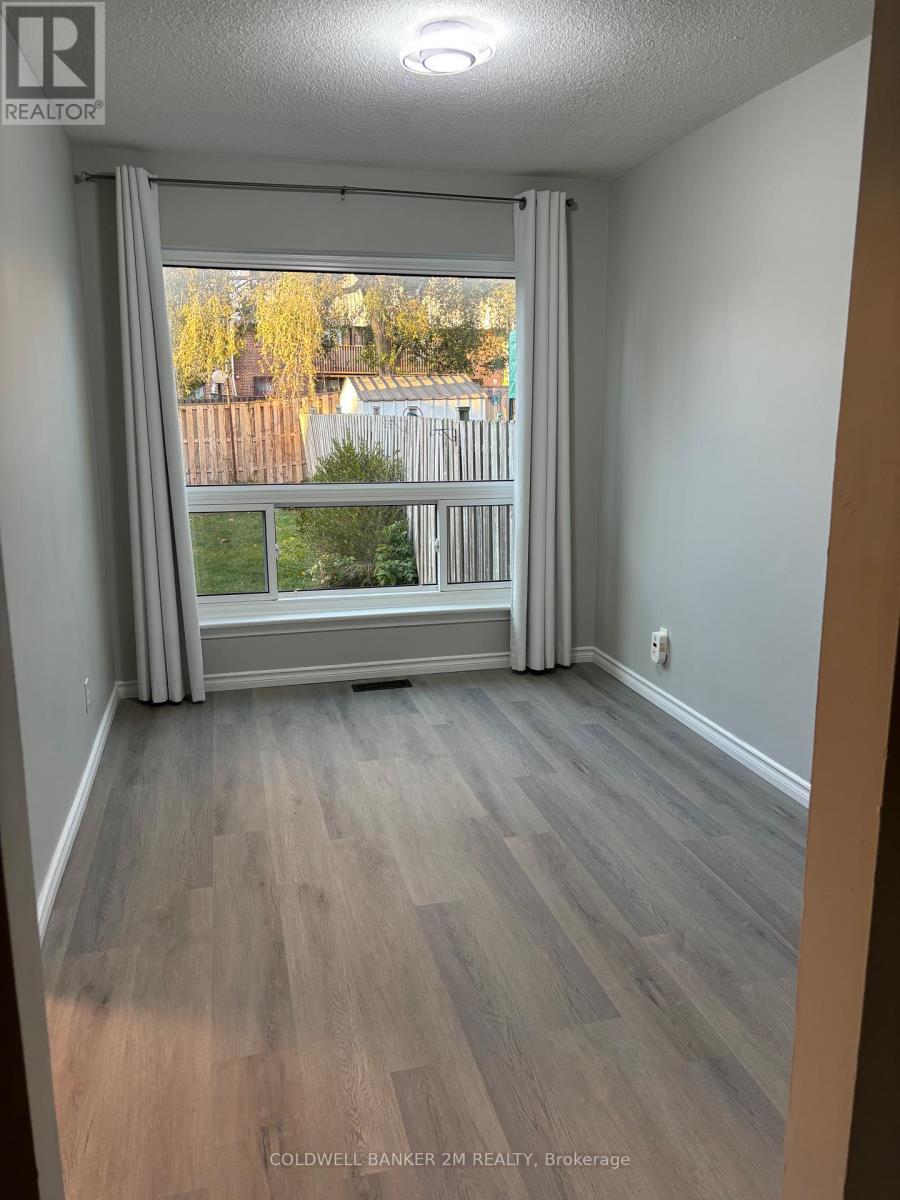1104 Venus Crescent Oshawa, Ontario L1J 6E4
$2,400 Monthly
Updated 3 bedrooms, 2 bathrooms Semi-detached home with fenced backyard and finished basement! Close to 401, transportation, GO/Via Train Station, parks, and much more! Tons of space with living room, dining room, and newly renovated basement. Updated kitchen has a walkout to the side garden and backyard. Good sized rooms offer large windows and ample storage space. **** EXTRAS **** Tenant Pays All Utilities. Credit Check, Employment Letter, Lease Agreement, References Required, Rental Application Required. No Smoking (id:28587)
Property Details
| MLS® Number | E10429006 |
| Property Type | Single Family |
| Community Name | Lakeview |
| AmenitiesNearBy | Hospital, Park, Public Transit |
| ParkingSpaceTotal | 1 |
| Structure | Shed |
Building
| BathroomTotal | 2 |
| BedroomsAboveGround | 3 |
| BedroomsTotal | 3 |
| Appliances | Water Meter, Water Heater, Dryer, Refrigerator, Stove, Washer |
| BasementDevelopment | Finished |
| BasementType | N/a (finished) |
| ConstructionStyleAttachment | Semi-detached |
| ExteriorFinish | Brick, Vinyl Siding |
| FlooringType | Vinyl |
| FoundationType | Poured Concrete |
| HeatingFuel | Natural Gas |
| HeatingType | Forced Air |
| StoriesTotal | 2 |
| Type | House |
| UtilityWater | Municipal Water |
Land
| Acreage | No |
| FenceType | Fenced Yard |
| LandAmenities | Hospital, Park, Public Transit |
| Sewer | Sanitary Sewer |
Rooms
| Level | Type | Length | Width | Dimensions |
|---|---|---|---|---|
| Second Level | Primary Bedroom | 4.44 m | 3.12 m | 4.44 m x 3.12 m |
| Second Level | Bedroom 2 | 4.34 m | 2.46 m | 4.34 m x 2.46 m |
| Second Level | Bathroom | 2.13 m | 1.39 m | 2.13 m x 1.39 m |
| Basement | Recreational, Games Room | 5.71 m | 3.7 m | 5.71 m x 3.7 m |
| Basement | Bathroom | 2.69 m | 1.37 m | 2.69 m x 1.37 m |
| Main Level | Living Room | 6.12 m | 3.58 m | 6.12 m x 3.58 m |
| Main Level | Dining Room | 3.42 m | 2.41 m | 3.42 m x 2.41 m |
| Main Level | Kitchen | 3.86 m | 2.33 m | 3.86 m x 2.33 m |
https://www.realtor.ca/real-estate/27661250/1104-venus-crescent-oshawa-lakeview-lakeview
Interested?
Contact us for more information
Pauline Kelly
Salesperson
231 Simcoe Street North
Oshawa, Ontario L1G 4T1

























