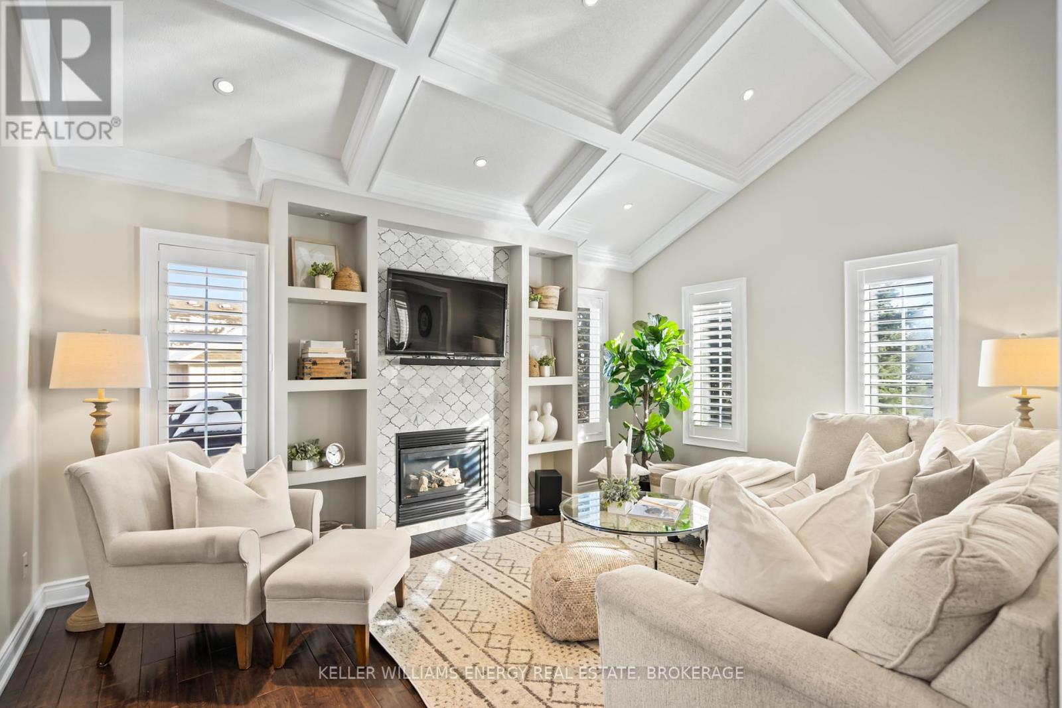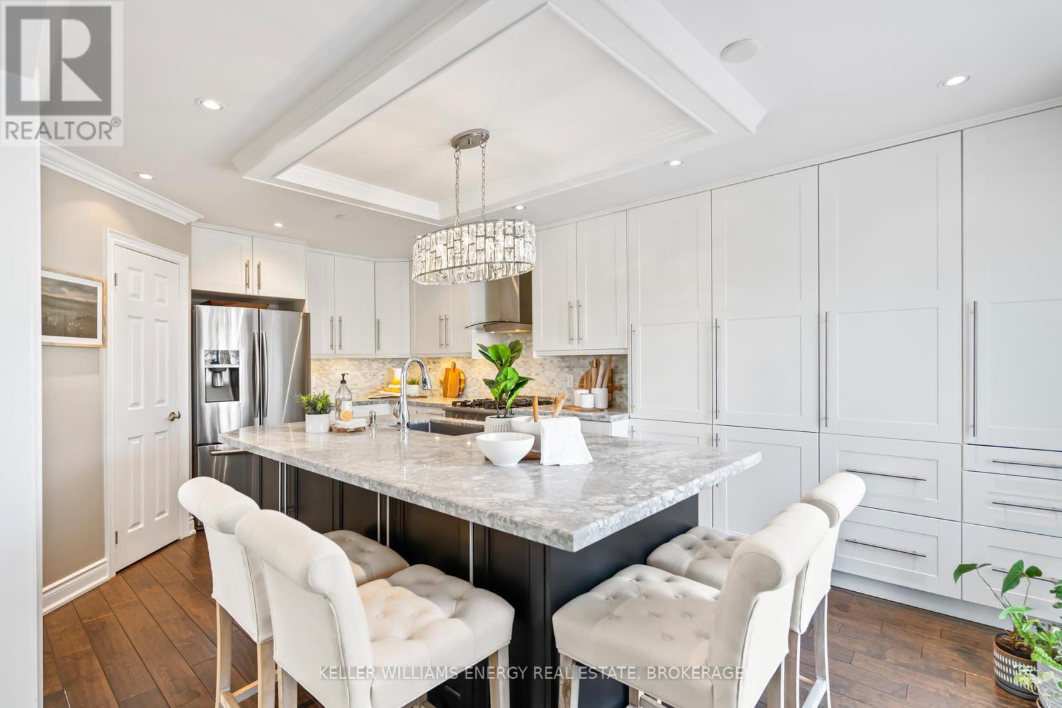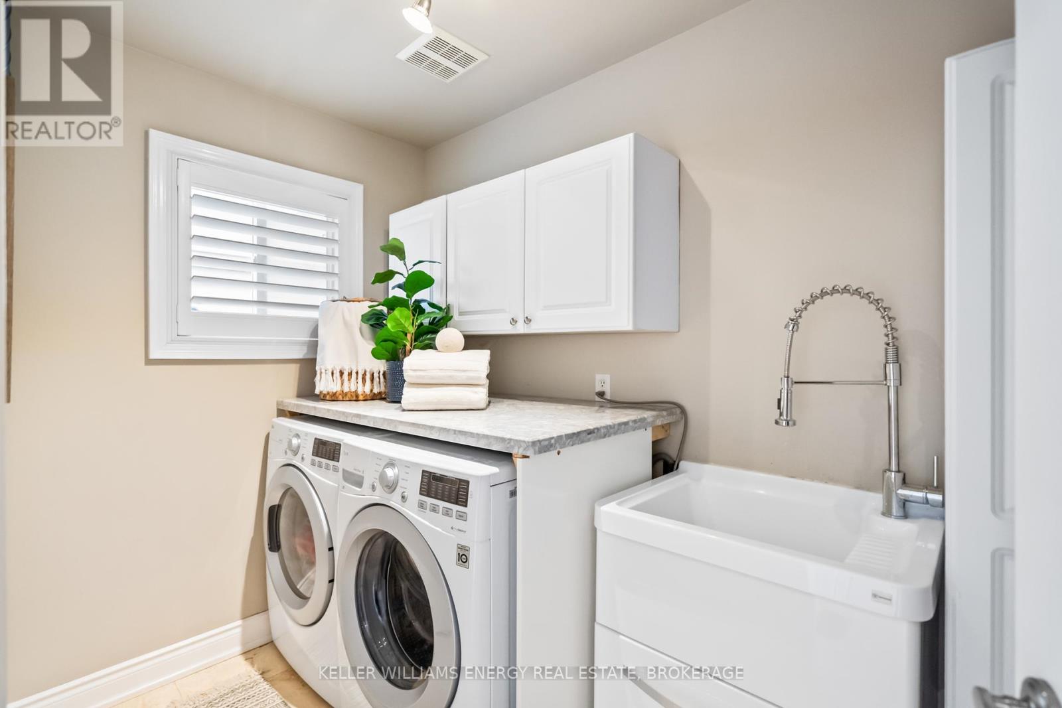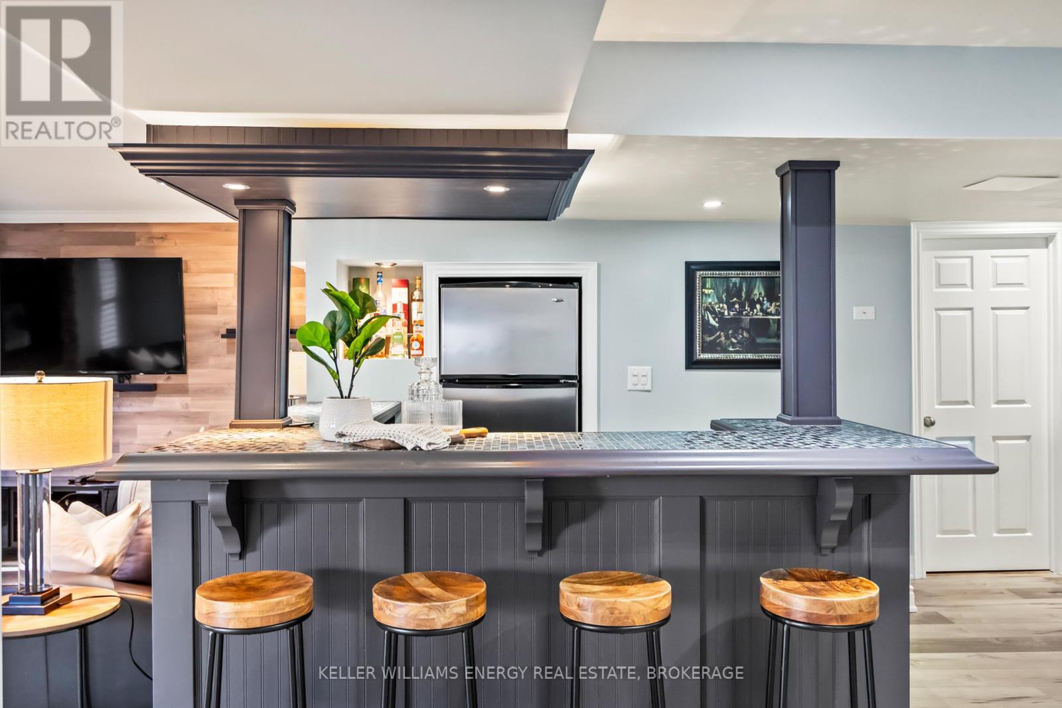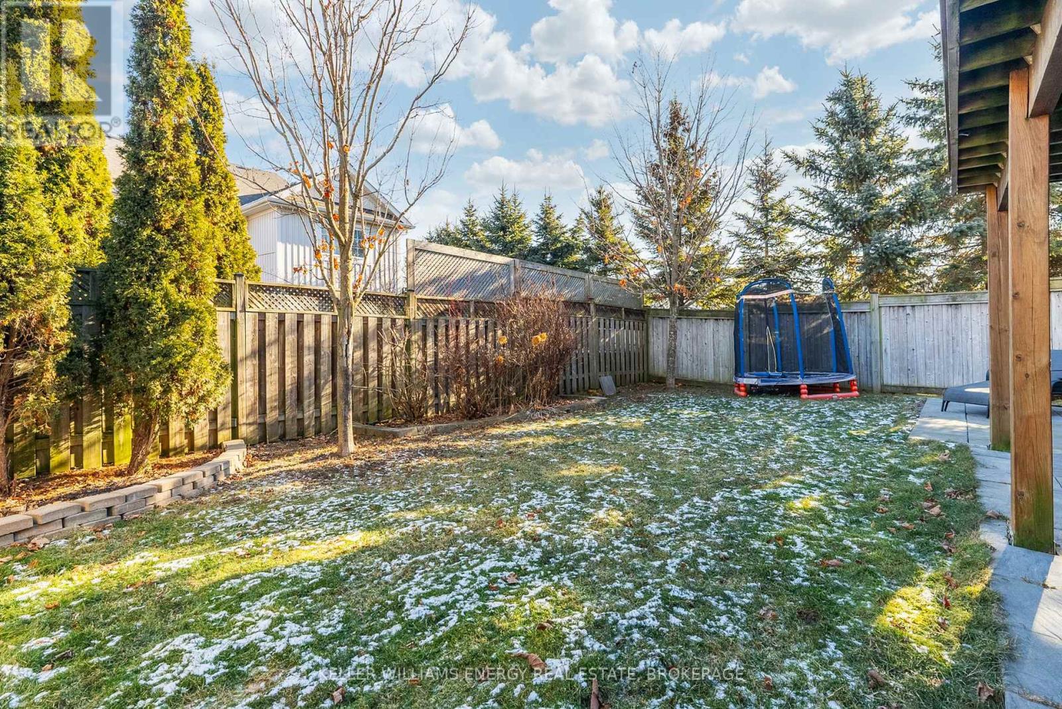1101 Ashgrove Crescent Oshawa, Ontario L1K 2W4
$949,900
Don't Miss This Rare Opportunity! Stunning Family Home Filled With Natural Light & High End Finishes From Top To Bottom W/ Not A Detail Missed! Enter Into The Main Floor Featuring Pot Lights & Crown Moulding Throughout, The Foyer W/ Travertine Tile & Garage Access, Powder Room & Convenient Laundry Room. Hardwood Flooring Throughout The Combined Living & Dining Room W/ Wainscoting & Overlooking The Gorgeous Family Room W/ Custom Tile Fireplace W/ Built-Ins & Cathedral Coffered Ceiling. Spacious Kitchen W/ Quartz Countertops, Marble Backsplash, Custom Cabinetry W/ Extended Uppers, 8 Ft Island W/ Storage & Seating & W/O To Deck - This Home Is An Entertainer's Dream! Upstairs Features Hardwood Floors Throughout, The Primary Suite Featuring Beautiful Wainscoting, Crown Moulding, Pot Lights, Walk-In Closet & Gorgeous Ensuite W/ Glass Shower Ft. Marble Tiles & Rainfall Shower Head, Double Vanity W/ Granite Counters & Free Standing Tub! There Are 3 Additional Bedrooms, All W/ Custom Feature Walls, As Well As The Main 4 Pc Bathroom W/ Stone Counters & Ceramic Shower Tile! The Finished Walk-Out Basement Is PERFECT For Entertaining Featuring Laminate Floors & Pot Lights, A Toy/Kids Room & Rec Rom W/ Gas Fireplace, Bar & W/O To The Beautiful Covered Stone Patio & Fenced Backyard! Walkout/Separate Entrance Provides In-Law Suite Opportunity. No Sidewalk On Driveway. Located Just Minutes To All Amenities Including Schools, Parks, Conservation Area/Hiking Trails, Shops, Transit & More! This Showstopper Screams Pride Of Ownership & Is Ready For It's New Owners To Move In & Enjoy This Beautiful Space! **** EXTRAS **** Shutters Throughout. Gas Stove, Hood Range & Hot Water Tank (2017). Front & Garage Doors (2017). Washer/Dryer (2019). Furnace & Covered Stone Patio (2021). A/C (2022). Dishwasher (2024). (id:28587)
Open House
This property has open houses!
2:00 pm
Ends at:4:00 pm
2:00 pm
Ends at:4:00 pm
Property Details
| MLS® Number | E11924571 |
| Property Type | Single Family |
| Community Name | Pinecrest |
| Amenities Near By | Schools, Park, Public Transit |
| Features | Conservation/green Belt |
| Parking Space Total | 6 |
Building
| Bathroom Total | 3 |
| Bedrooms Above Ground | 4 |
| Bedrooms Total | 4 |
| Appliances | Central Vacuum |
| Basement Development | Finished |
| Basement Features | Walk Out |
| Basement Type | N/a (finished) |
| Construction Style Attachment | Detached |
| Cooling Type | Central Air Conditioning |
| Exterior Finish | Brick, Vinyl Siding |
| Fireplace Present | Yes |
| Flooring Type | Hardwood, Laminate, Tile |
| Foundation Type | Poured Concrete |
| Half Bath Total | 1 |
| Heating Fuel | Natural Gas |
| Heating Type | Forced Air |
| Stories Total | 2 |
| Type | House |
| Utility Water | Municipal Water |
Parking
| Attached Garage |
Land
| Acreage | No |
| Land Amenities | Schools, Park, Public Transit |
| Sewer | Sanitary Sewer |
| Size Depth | 108 Ft ,5 In |
| Size Frontage | 41 Ft ,3 In |
| Size Irregular | 41.32 X 108.47 Ft |
| Size Total Text | 41.32 X 108.47 Ft |
Rooms
| Level | Type | Length | Width | Dimensions |
|---|---|---|---|---|
| Basement | Games Room | 3.49 m | 2.69 m | 3.49 m x 2.69 m |
| Basement | Recreational, Games Room | 6.91 m | 8.21 m | 6.91 m x 8.21 m |
| Main Level | Living Room | 6.23 m | 3.47 m | 6.23 m x 3.47 m |
| Main Level | Dining Room | 6.23 m | 3.47 m | 6.23 m x 3.47 m |
| Main Level | Family Room | 4.67 m | 3.63 m | 4.67 m x 3.63 m |
| Main Level | Kitchen | 5.81 m | 2.96 m | 5.81 m x 2.96 m |
| Main Level | Laundry Room | 2.53 m | 1.64 m | 2.53 m x 1.64 m |
| Upper Level | Primary Bedroom | 6.29 m | 3.48 m | 6.29 m x 3.48 m |
| Upper Level | Bedroom 2 | 4.3 m | 3.98 m | 4.3 m x 3.98 m |
| Upper Level | Bedroom 3 | 2.87 m | 3.28 m | 2.87 m x 3.28 m |
| Upper Level | Bedroom 4 | 2.95 m | 3.28 m | 2.95 m x 3.28 m |
Utilities
| Cable | Available |
| Sewer | Installed |
https://www.realtor.ca/real-estate/27804521/1101-ashgrove-crescent-oshawa-pinecrest-pinecrest
Contact Us
Contact us for more information
Justin Diraddo
Salesperson
285 Taunton Rd E Unit 1
Oshawa, Ontario L1G 3V2
(905) 723-5944
(905) 576-2253
Amanda Diraddo
Salesperson
285 Taunton Rd E Unit 1
Oshawa, Ontario L1G 3V2
(905) 723-5944
(905) 576-2253








