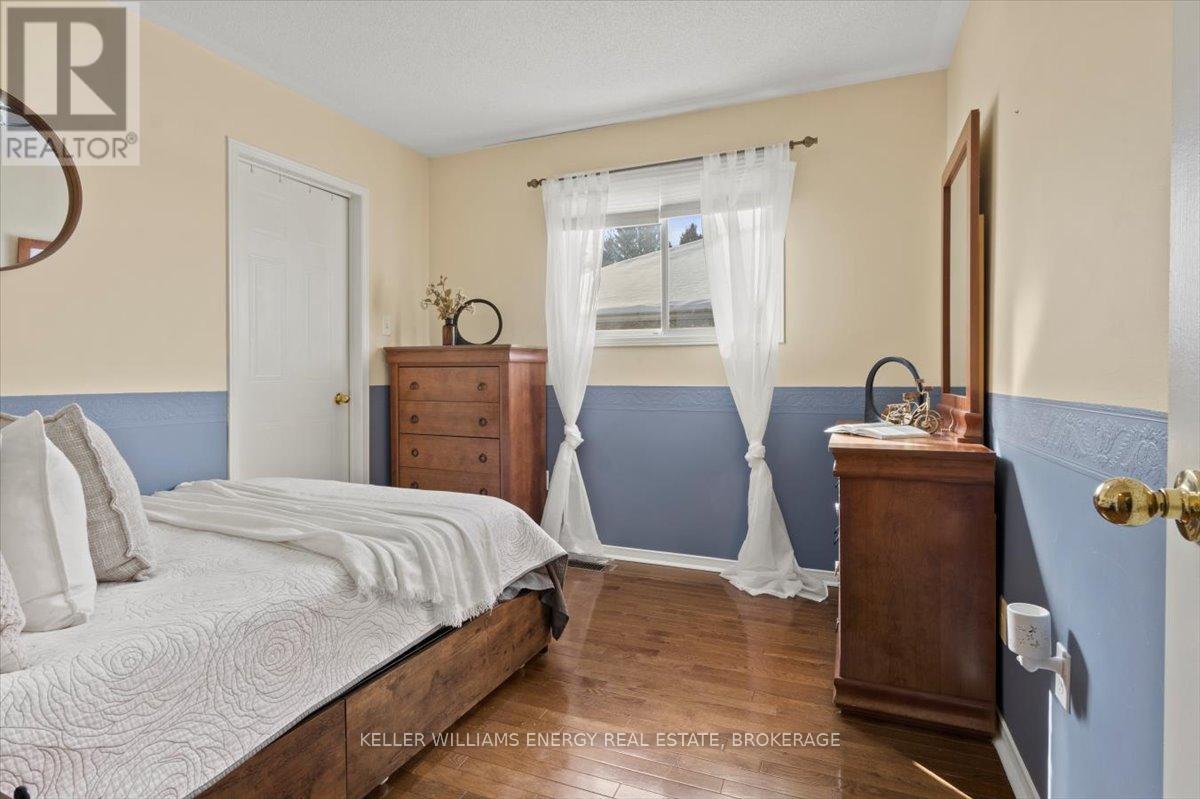1093 Beaver Valley Crescent Oshawa, Ontario L1J 8N4
$799,900
Loft and loaded with charm, this stunning home is ready to elevate your living experience...literally! The massive second-floor family room steals the show with its soaring cathedral ceilings, rich hardwood floors, and a cozy wood-burning fireplace that's perfect for those chilly nights when only a real flame will do. On the main floor, warm hardwood spans the living and dining rooms, setting the stage for elegant entertaining. The kitchen is fully equipped with stainless steel fridge, stove, and range microwave, and seamlessly connects to a bright breakfast area. Need more seating? The island offers extra space for morning coffee, casual meals, or impromptu gatherings. Step outside onto the back deck and take in the fresh air, your outdoor retreat awaits. Upstairs, the hardwood continues into all three bedrooms, including a spacious primary suite with a walk-in closet and a private 4-piece ensuite. Two additional bedrooms and another full bath complete the upper level, offering plenty of space for family or guests. But wait, there's more! The walkout basement provides even more living space with a fourth bedroom, a rec room, and a fully equipped kitchen. Ideal for multi-generational living, a private guest suite, or the ultimate entertainment zone. With central vacuum and a prime location near schools, shopping, and a golf course, this home is a hole-in-one! (id:28587)
Open House
This property has open houses!
2:00 pm
Ends at:4:00 pm
2:00 pm
Ends at:4:00 pm
Property Details
| MLS® Number | E11978788 |
| Property Type | Single Family |
| Community Name | Northglen |
| Parking Space Total | 4 |
Building
| Bathroom Total | 4 |
| Bedrooms Above Ground | 3 |
| Bedrooms Below Ground | 1 |
| Bedrooms Total | 4 |
| Amenities | Fireplace(s) |
| Appliances | Central Vacuum, Dishwasher, Dryer, Microwave, Refrigerator, Two Stoves, Washer |
| Basement Development | Finished |
| Basement Features | Walk Out |
| Basement Type | N/a (finished) |
| Construction Style Attachment | Detached |
| Cooling Type | Central Air Conditioning |
| Exterior Finish | Brick |
| Fireplace Present | Yes |
| Flooring Type | Hardwood, Tile |
| Foundation Type | Concrete |
| Half Bath Total | 1 |
| Heating Fuel | Natural Gas |
| Heating Type | Forced Air |
| Stories Total | 2 |
| Type | House |
| Utility Water | Municipal Water |
Parking
| Attached Garage | |
| Garage |
Land
| Acreage | No |
| Sewer | Sanitary Sewer |
| Size Depth | 113 Ft |
| Size Frontage | 44 Ft ,3 In |
| Size Irregular | 44.32 X 113.03 Ft |
| Size Total Text | 44.32 X 113.03 Ft |
Rooms
| Level | Type | Length | Width | Dimensions |
|---|---|---|---|---|
| Second Level | Family Room | 6.08 m | 5.42 m | 6.08 m x 5.42 m |
| Second Level | Primary Bedroom | 5.4 m | 4.23 m | 5.4 m x 4.23 m |
| Second Level | Bedroom 2 | 3.16 m | 3.05 m | 3.16 m x 3.05 m |
| Second Level | Bedroom 3 | 2.95 m | 3.11 m | 2.95 m x 3.11 m |
| Main Level | Living Room | 4.59 m | 3.32 m | 4.59 m x 3.32 m |
| Main Level | Dining Room | 3.91 m | 3.34 m | 3.91 m x 3.34 m |
| Main Level | Kitchen | 3.09 m | 4.02 m | 3.09 m x 4.02 m |
| Main Level | Eating Area | 3.3 m | 3.51 m | 3.3 m x 3.51 m |
https://www.realtor.ca/real-estate/27929690/1093-beaver-valley-crescent-oshawa-northglen-northglen
Contact Us
Contact us for more information

Haroon Iqbal
Salesperson
www.soldbyharoon.com/
www.facebook.com/harooniqbal01
285 Taunton Rd E Unit 1
Oshawa, Ontario L1G 3V2
(905) 723-5944
(905) 576-2253






































