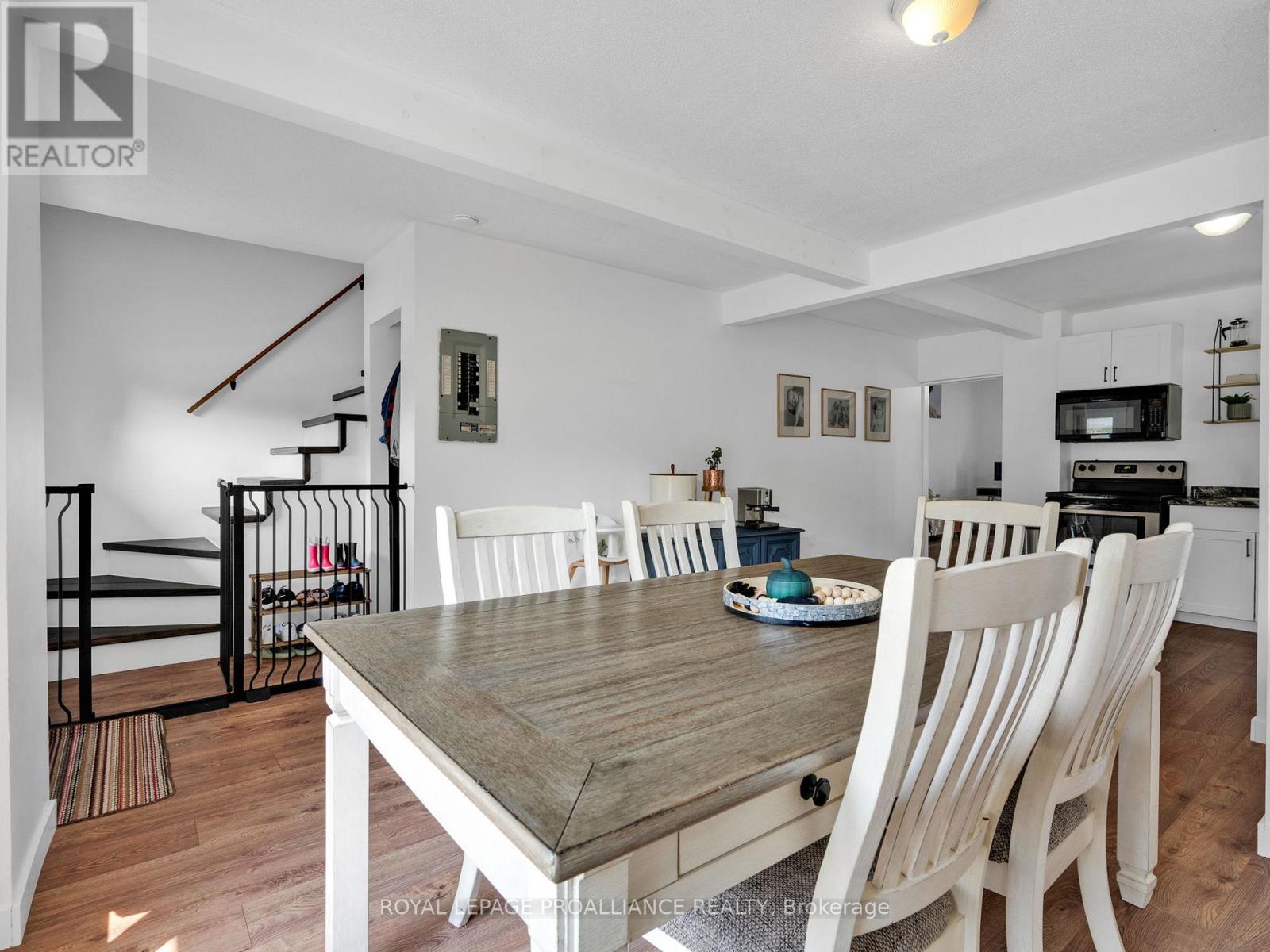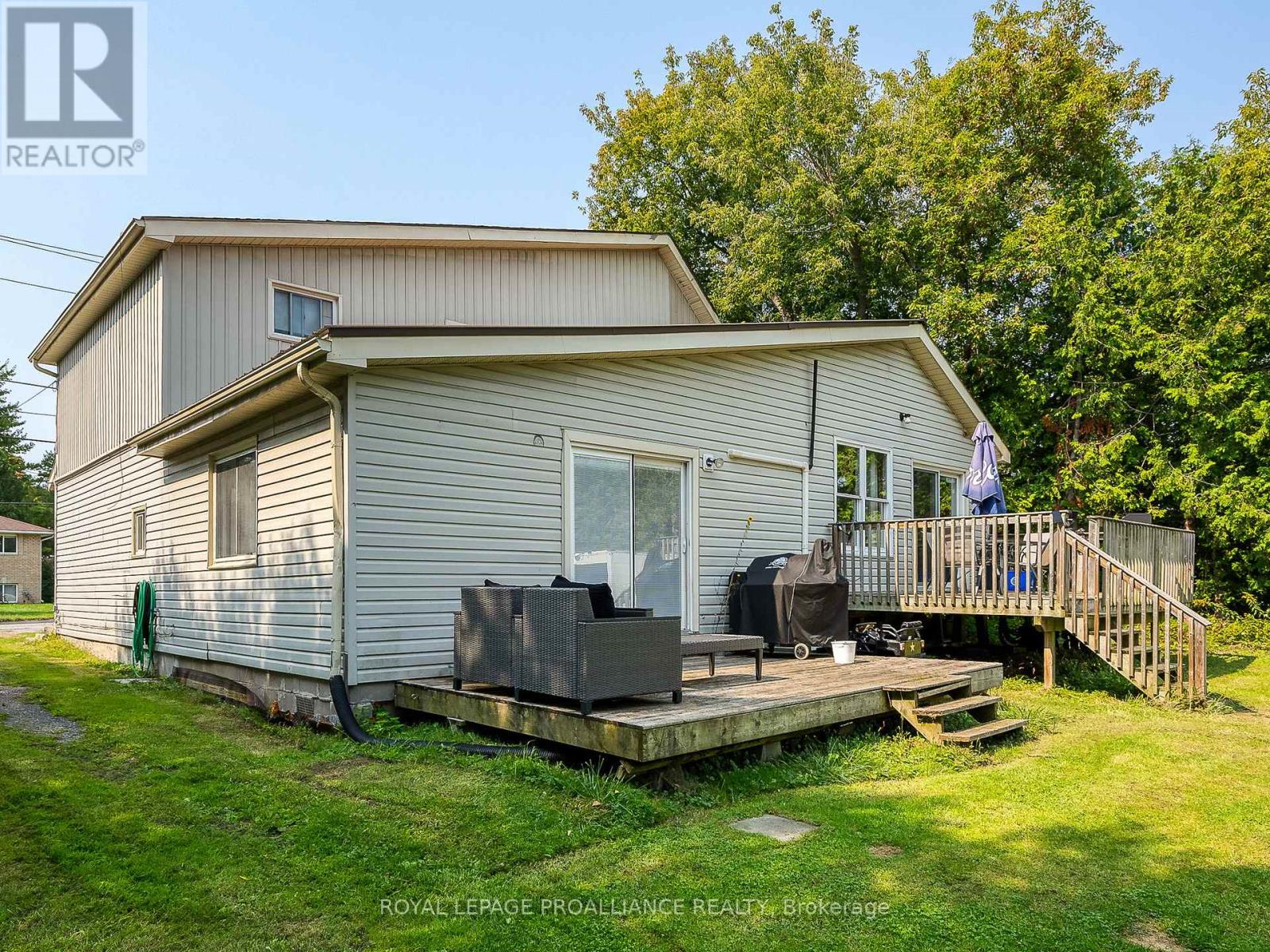109 Prince Edward Street Brighton, Ontario K0K 1H0
$599,000
Don't miss this exceptional duplex offering a potential 7%+ cap rate! Huge Lot. Ideal for investors, developers, multi-generational families, or people looking to save on monthly expenses, this property provides flexibility with two separate residences.Unit (Tenanted): Spacious 3 bedrooms, 2 baths. Unit B(Owner Occupied): Modern 2 bedrooms, 1 bath, featuring a sleek updated kitchen, fresh floors, vaulted ceiling living room and stylish finishes. Situated on over half an acre, the expansive lot is bordered by flourishing blackberry bushes and includes a well-maintained raised vegetable bed, perfect for gardening enthusiasts. With ample parking and a large storage shed, this home is as practical as it is inviting. Located in the heart of historical Brighton, near top-rated schools and the scenic Presqu'ile Provincial Park, this duplex offers the ideal blend of investment opportunity and family living. Secure your future today! **** EXTRAS **** Unit B potential rent estimated $2000-2200. Unit B is currently paying $1500 per month(handles snow and grass removal). Water $1900.32, Taxes $2,804.27. Insurance $3041.28. (id:28587)
Property Details
| MLS® Number | X9356587 |
| Property Type | Single Family |
| Community Name | Brighton |
| AmenitiesNearBy | Park, Place Of Worship, Schools |
| CommunityFeatures | Community Centre, School Bus |
| Features | Sump Pump |
| ParkingSpaceTotal | 5 |
| Structure | Shed |
Building
| BathroomTotal | 3 |
| BedroomsAboveGround | 5 |
| BedroomsTotal | 5 |
| Amenities | Separate Heating Controls |
| Appliances | Water Heater, Dryer, Refrigerator, Two Stoves, Two Washers |
| BasementDevelopment | Unfinished |
| BasementType | Partial (unfinished) |
| ExteriorFinish | Aluminum Siding |
| FoundationType | Block, Concrete |
| HalfBathTotal | 1 |
| HeatingFuel | Natural Gas |
| HeatingType | Baseboard Heaters |
| StoriesTotal | 2 |
| Type | Duplex |
| UtilityWater | Municipal Water |
Land
| Acreage | No |
| LandAmenities | Park, Place Of Worship, Schools |
| Sewer | Sanitary Sewer |
| SizeDepth | 330 Ft |
| SizeFrontage | 74 Ft ,3 In |
| SizeIrregular | 74.25 X 330 Ft |
| SizeTotalText | 74.25 X 330 Ft|1/2 - 1.99 Acres |
| ZoningDescription | R1 |
Rooms
| Level | Type | Length | Width | Dimensions |
|---|---|---|---|---|
| Second Level | Bathroom | 2.51 m | 2.72 m | 2.51 m x 2.72 m |
| Second Level | Bedroom | 4.63 m | 3.54 m | 4.63 m x 3.54 m |
| Second Level | Bedroom 3 | 4.44 m | 3.53 m | 4.44 m x 3.53 m |
| Second Level | Bedroom | 3.26 m | 3.77 m | 3.26 m x 3.77 m |
| Second Level | Bedroom 2 | 3.91 m | 3.3 m | 3.91 m x 3.3 m |
| Main Level | Kitchen | 5.35 m | 3.99 m | 5.35 m x 3.99 m |
| Main Level | Living Room | 5.35 m | 3.54 m | 5.35 m x 3.54 m |
| Main Level | Bedroom 2 | 3.43 m | 3.54 m | 3.43 m x 3.54 m |
| Main Level | Dining Room | 5.07 m | 3.14 m | 5.07 m x 3.14 m |
| Main Level | Kitchen | 4.03 m | 3.95 m | 4.03 m x 3.95 m |
| Main Level | Living Room | 5.88 m | 5.09 m | 5.88 m x 5.09 m |
Utilities
| Cable | Available |
| Sewer | Installed |
https://www.realtor.ca/real-estate/27438355/109-prince-edward-street-brighton-brighton
Interested?
Contact us for more information
Ryan Friedrich
Salesperson
1005 Elgin St West #300
Cobourg, Ontario K9A 5J4









































