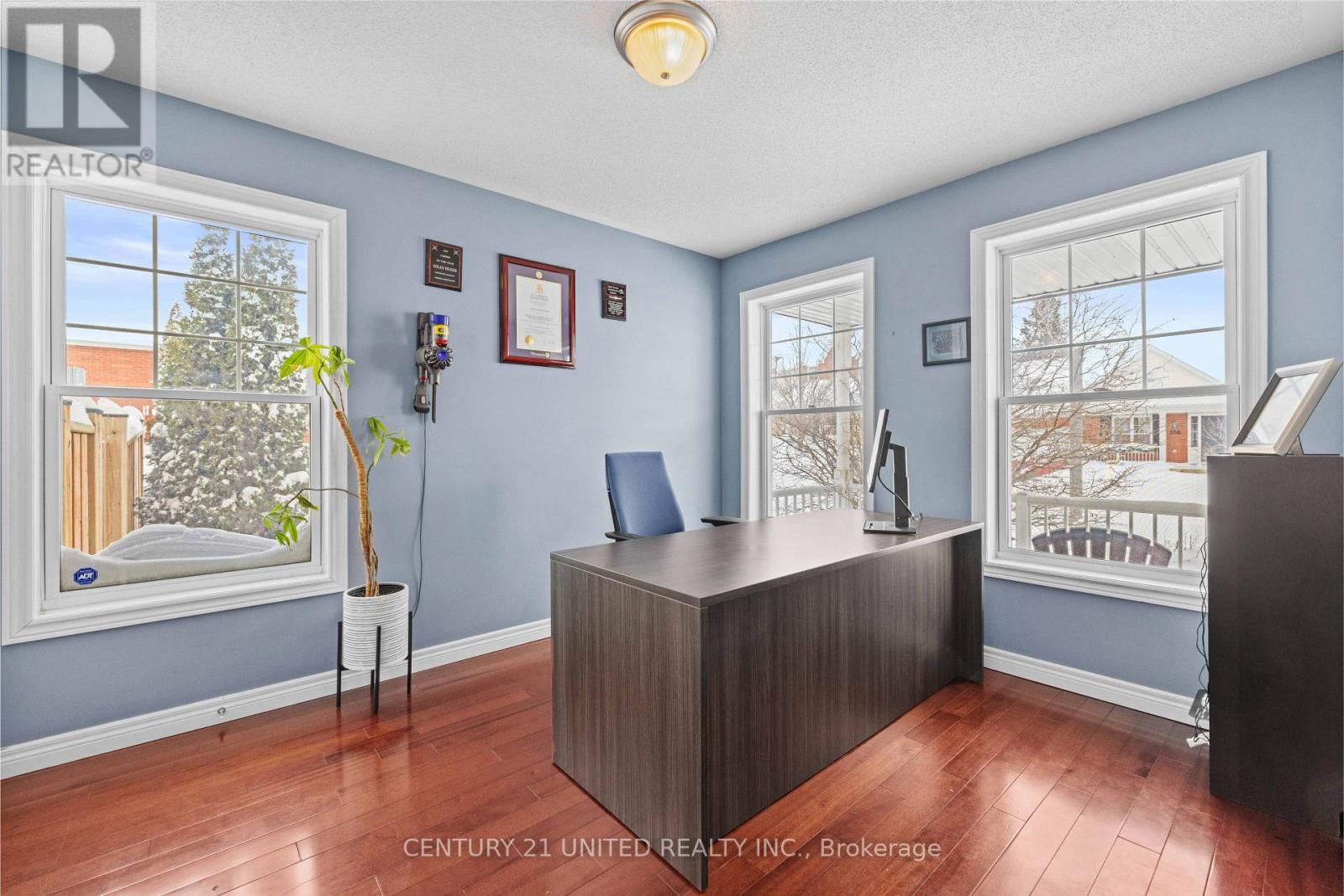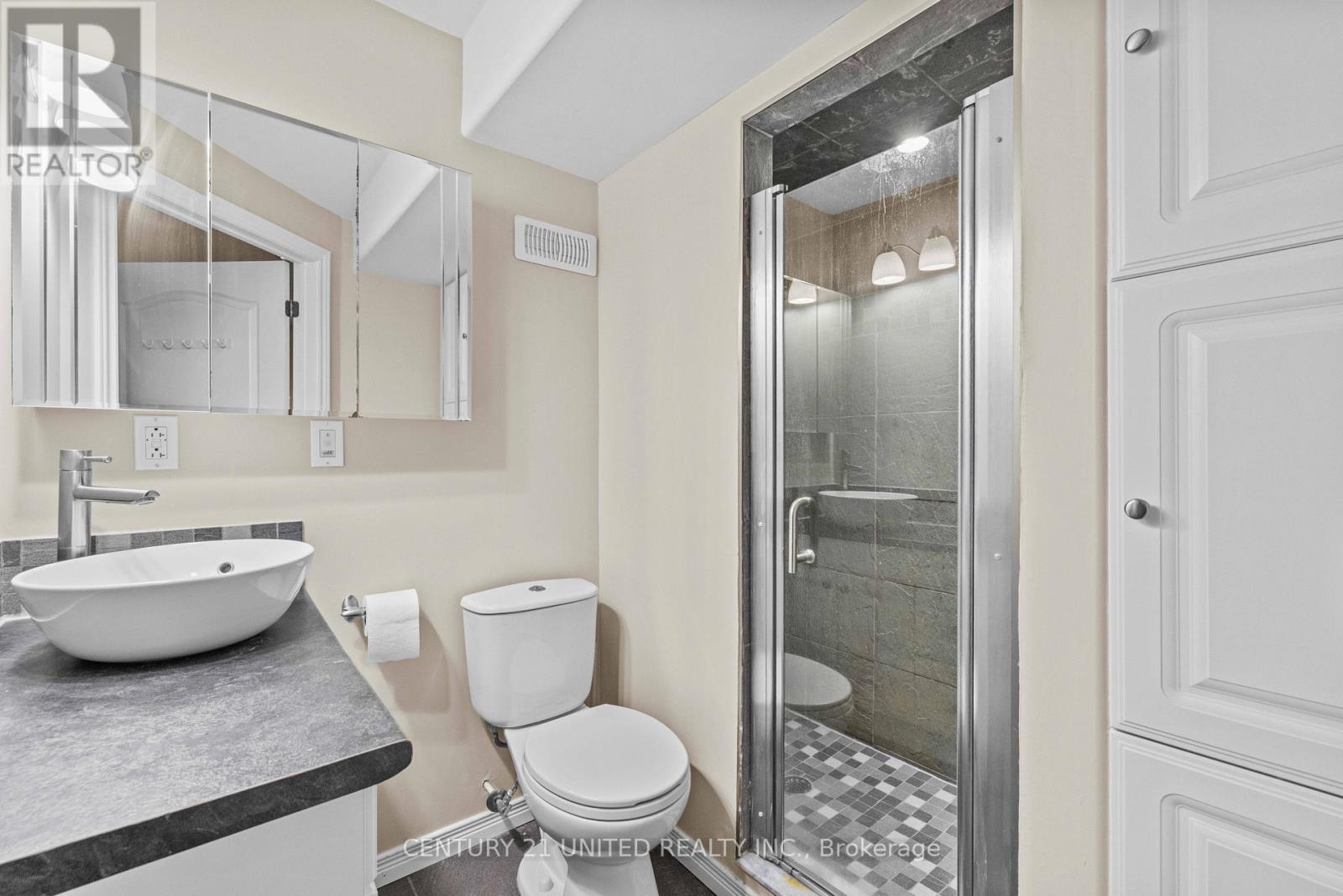109 Bowen Drive Peterborough, Ontario K9H 0B8
$719,000
Welcome to 109 Bowen Drive in Peterborough's North-end. A well kept bungaloft on a quiet low-traffic street with an attached single car garage. This 4 bedroom, 3 bathroom home has lots to offer and provides open concept living. On the main floor you'll find two bedrooms with the primary bedroom having double closets and access to the Jack and Jill 4pc bathroom, Main floor laundry, Large Kitchen with open island design overlooking the living room which features a natural gas fireplace and access to your fully fenced back-yard. As you go up to the second floor (loft) you'll find a large great room, 4 piece bath and another bedroom. The fully finished lower level features a living room with another natural gas fireplace, bedroom, den/office, storage room and 3 piece bath. This home is a must see! Pre-sale home inspection available. (id:28587)
Property Details
| MLS® Number | X11978206 |
| Property Type | Single Family |
| Community Name | Northcrest |
| Amenities Near By | Public Transit, Schools |
| Community Features | School Bus |
| Parking Space Total | 2 |
Building
| Bathroom Total | 3 |
| Bedrooms Above Ground | 3 |
| Bedrooms Below Ground | 1 |
| Bedrooms Total | 4 |
| Amenities | Fireplace(s) |
| Appliances | Central Vacuum, Dishwasher, Dryer, Garage Door Opener, Refrigerator, Stove, Washer, Window Coverings |
| Basement Development | Finished |
| Basement Type | N/a (finished) |
| Construction Style Attachment | Detached |
| Cooling Type | Central Air Conditioning |
| Exterior Finish | Vinyl Siding |
| Fireplace Present | Yes |
| Fireplace Total | 2 |
| Foundation Type | Poured Concrete |
| Heating Fuel | Natural Gas |
| Heating Type | Forced Air |
| Stories Total | 1 |
| Type | House |
| Utility Water | Municipal Water |
Parking
| Attached Garage | |
| Garage |
Land
| Acreage | No |
| Land Amenities | Public Transit, Schools |
| Sewer | Sanitary Sewer |
| Size Depth | 84 Ft ,3 In |
| Size Frontage | 43 Ft ,6 In |
| Size Irregular | 43.57 X 84.25 Ft |
| Size Total Text | 43.57 X 84.25 Ft |
Rooms
| Level | Type | Length | Width | Dimensions |
|---|---|---|---|---|
| Second Level | Great Room | 5.46 m | 5.76 m | 5.46 m x 5.76 m |
| Second Level | Bedroom | 4.08 m | 3.32 m | 4.08 m x 3.32 m |
| Lower Level | Recreational, Games Room | 5.61 m | 4.14 m | 5.61 m x 4.14 m |
| Lower Level | Bedroom | 4.08 m | 3.32 m | 4.08 m x 3.32 m |
| Lower Level | Den | 4.08 m | 2.18 m | 4.08 m x 2.18 m |
| Lower Level | Utility Room | 2.89 m | 2.15 m | 2.89 m x 2.15 m |
| Main Level | Living Room | 5.2 m | 4.21 m | 5.2 m x 4.21 m |
| Main Level | Kitchen | 3.12 m | 3.12 m | 3.12 m x 3.12 m |
| Main Level | Primary Bedroom | 4.21 m | 3.37 m | 4.21 m x 3.37 m |
| Main Level | Bedroom | 3.53 m | 2.89 m | 3.53 m x 2.89 m |
https://www.realtor.ca/real-estate/27928647/109-bowen-drive-peterborough-northcrest-northcrest
Contact Us
Contact us for more information
Eric Bissell
Salesperson
(705) 743-4444
www.goldpost.com/






























