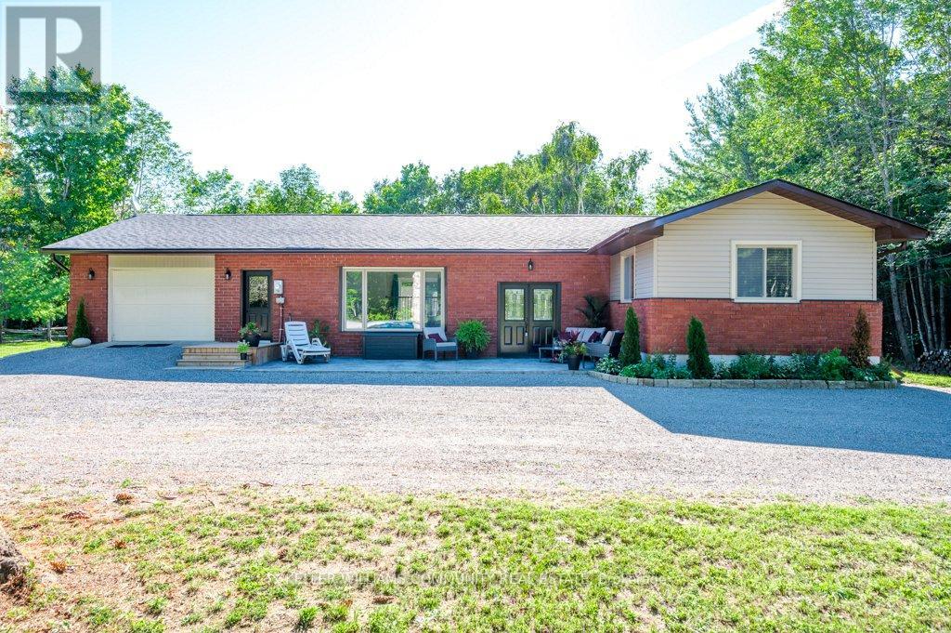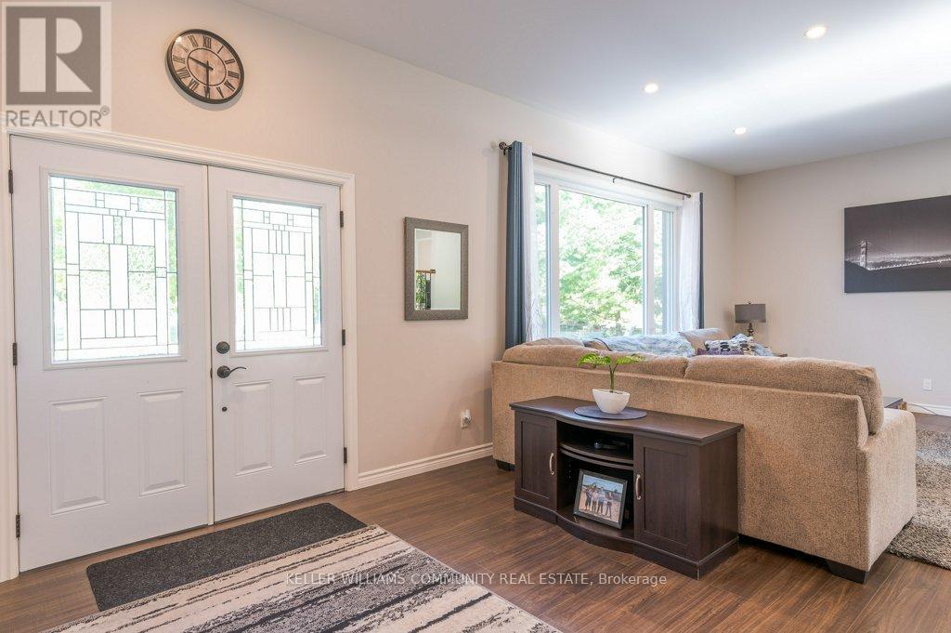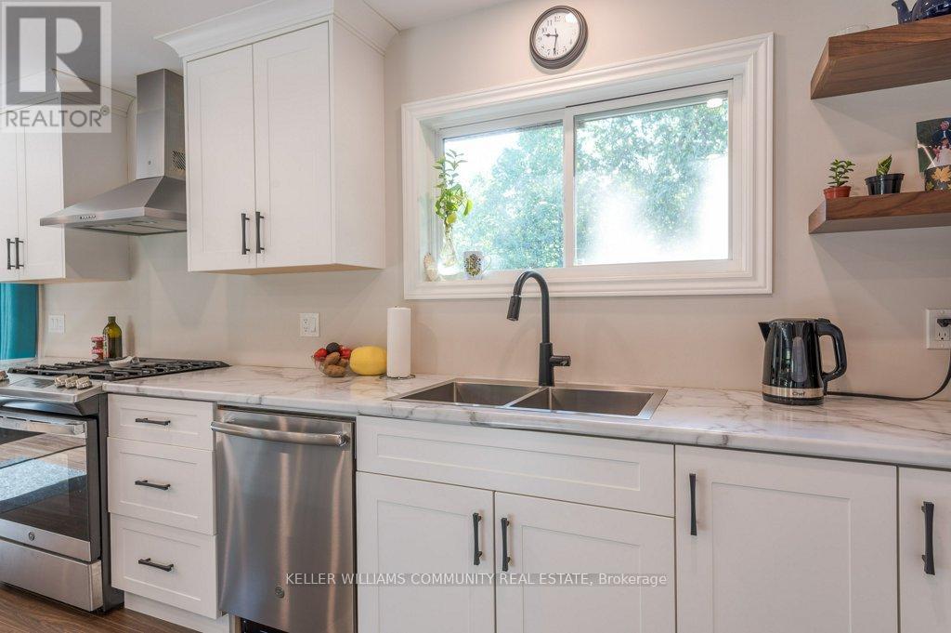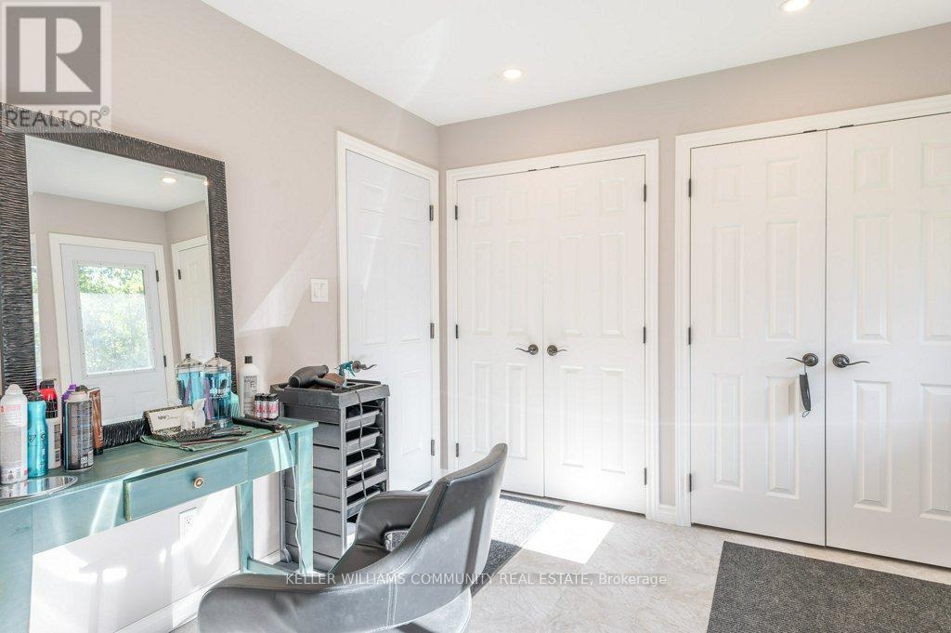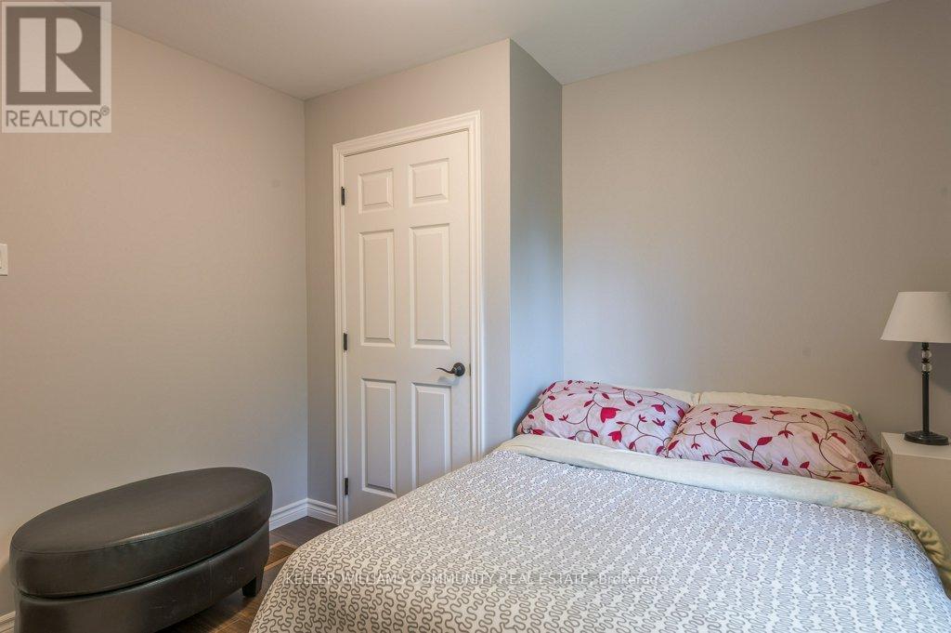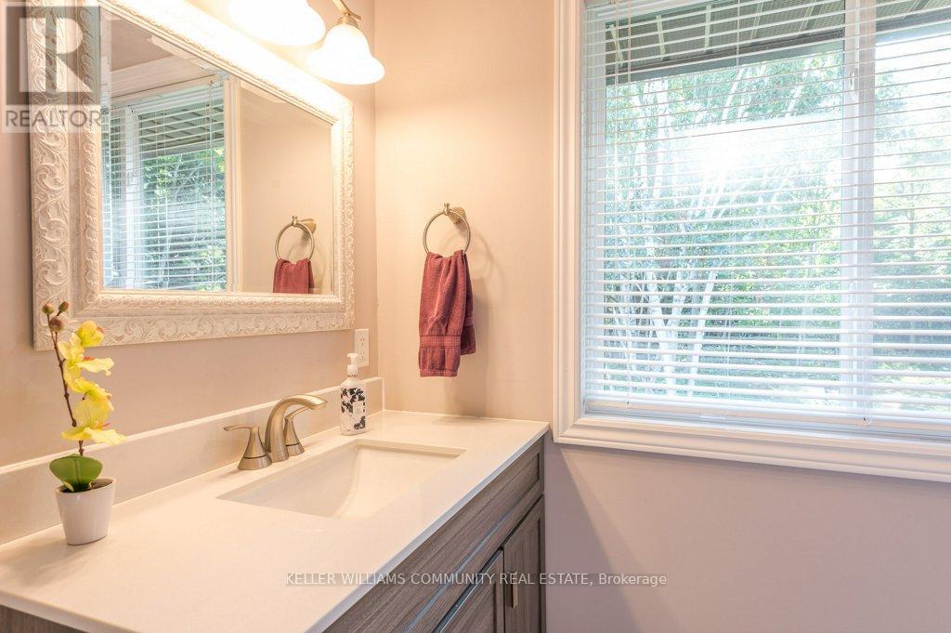1081 Birchview Road Douro-Dummer, Ontario K0L 2H0
3 Bedroom
2 Bathroom
Bungalow
Central Air Conditioning
Forced Air
$699,900
1600 feet of totally upgraded beautiful country home. This 3 bedroom 2 bathroom home is nestled amongst some of the finest homes on Stoney Lake. Very private setting close to marinas so you can use Stoney Lake but not pay the taxes. Open concept allows for fabulous entertaining. Attached garage, concrete pad patio out front to listen to the loons and watch the deer. Loads of parking. Nothing to do but move on In. (id:28587)
Property Details
| MLS® Number | X9309658 |
| Property Type | Single Family |
| Community Name | Rural Douro-Dummer |
| ParkingSpaceTotal | 11 |
Building
| BathroomTotal | 2 |
| BedroomsAboveGround | 3 |
| BedroomsTotal | 3 |
| Appliances | Dishwasher, Dryer, Stove, Washer |
| ArchitecturalStyle | Bungalow |
| BasementType | Crawl Space |
| ConstructionStyleAttachment | Detached |
| CoolingType | Central Air Conditioning |
| ExteriorFinish | Brick |
| FoundationType | Concrete |
| HalfBathTotal | 1 |
| HeatingFuel | Propane |
| HeatingType | Forced Air |
| StoriesTotal | 1 |
| Type | House |
Parking
| Attached Garage |
Land
| Acreage | No |
| Sewer | Septic System |
| SizeDepth | 200 Ft |
| SizeFrontage | 120 Ft |
| SizeIrregular | 120.01 X 200 Ft |
| SizeTotalText | 120.01 X 200 Ft|1/2 - 1.99 Acres |
| ZoningDescription | Rr |
Rooms
| Level | Type | Length | Width | Dimensions |
|---|---|---|---|---|
| Main Level | Living Room | 4.12 m | 9.06 m | 4.12 m x 9.06 m |
| Main Level | Dining Room | 4.4 m | 3.94 m | 4.4 m x 3.94 m |
| Main Level | Mud Room | 2.95 m | 5.1 m | 2.95 m x 5.1 m |
| Main Level | Primary Bedroom | 4.25 m | 4.34 m | 4.25 m x 4.34 m |
| Main Level | Bedroom 2 | 2.83 m | 2.97 m | 2.83 m x 2.97 m |
| Main Level | Bedroom 3 | 3.23 m | 2.97 m | 3.23 m x 2.97 m |
| Main Level | Kitchen | 4.4 m | 5.15 m | 4.4 m x 5.15 m |
| Main Level | Bathroom | 2.22 m | 2.87 m | 2.22 m x 2.87 m |
| Main Level | Bathroom | 1 m | 2.08 m | 1 m x 2.08 m |
https://www.realtor.ca/real-estate/27391340/1081-birchview-road-douro-dummer-rural-douro-dummer
Interested?
Contact us for more information
Jason Blondin
Salesperson
Keller Williams Community Real Estate
57 Hunter Street East
Peterborough, Ontario K9H 1G4
57 Hunter Street East
Peterborough, Ontario K9H 1G4

