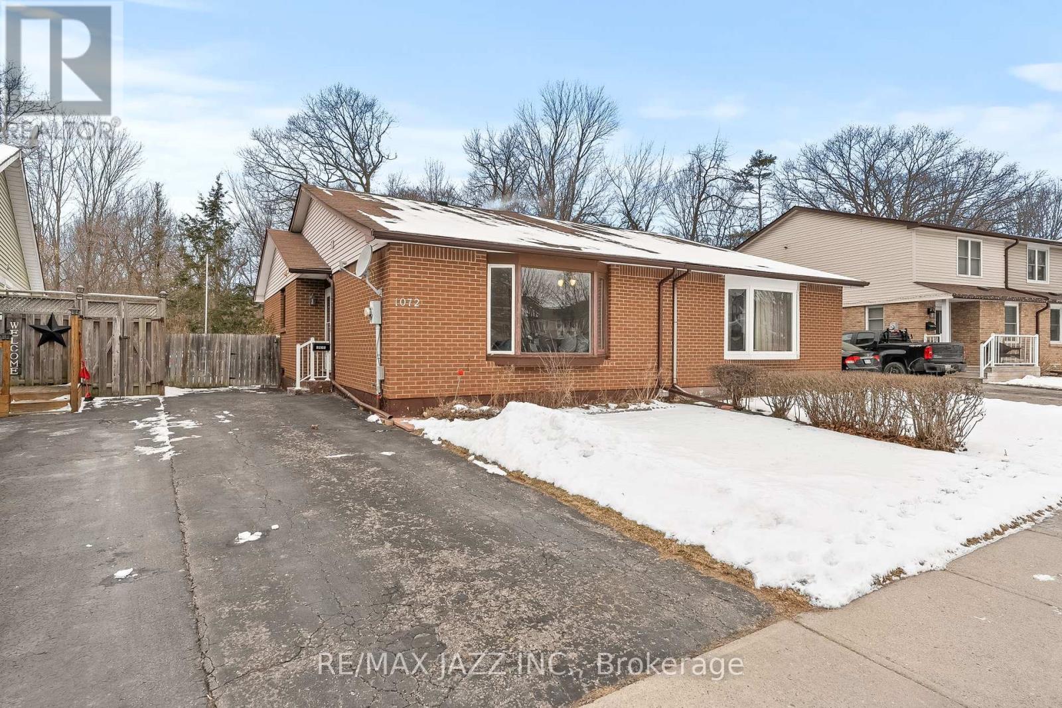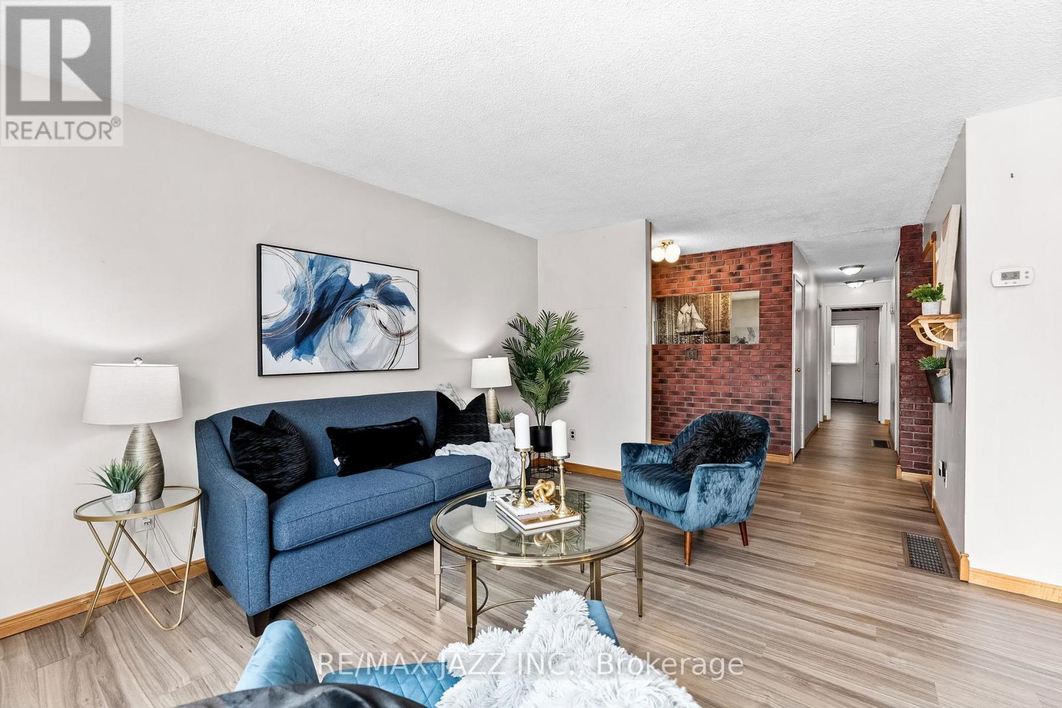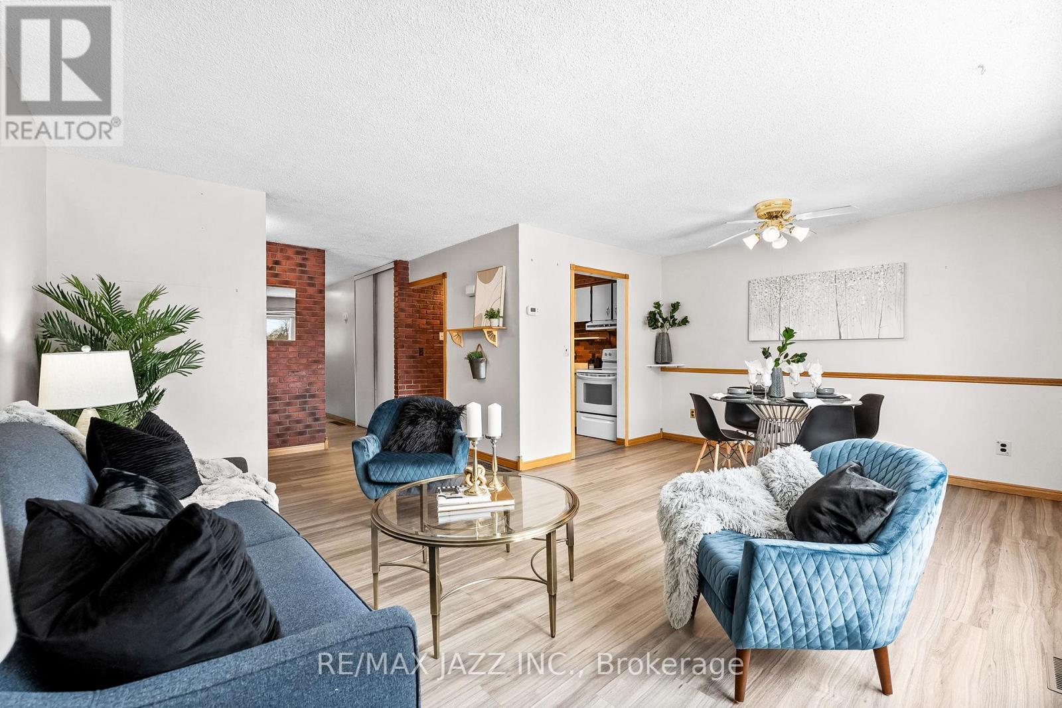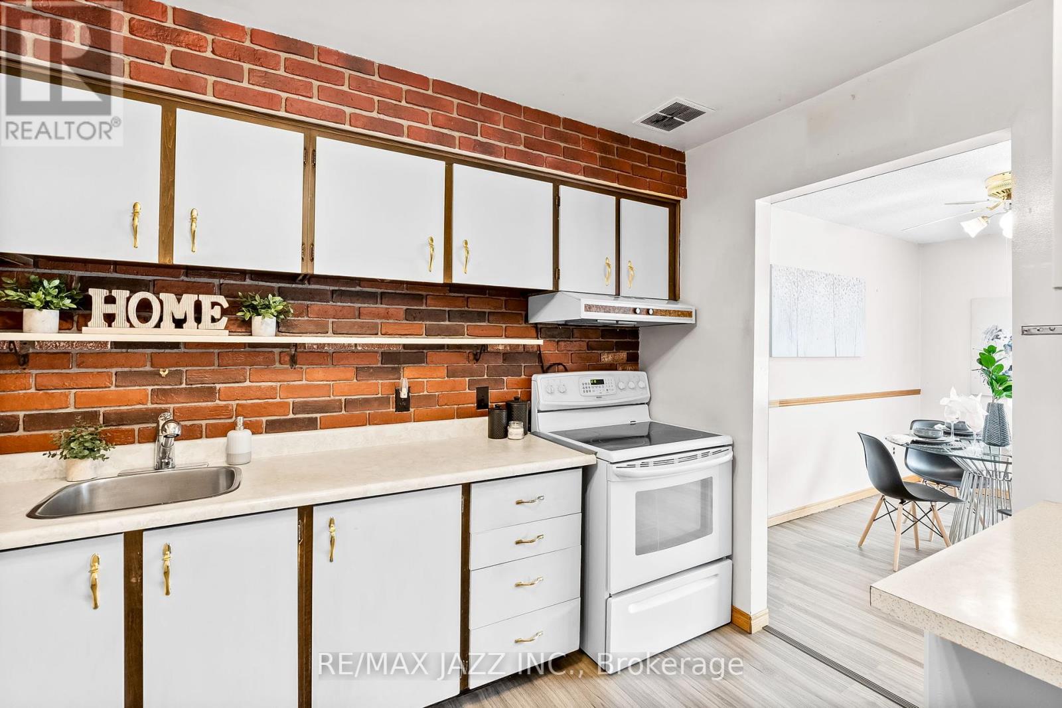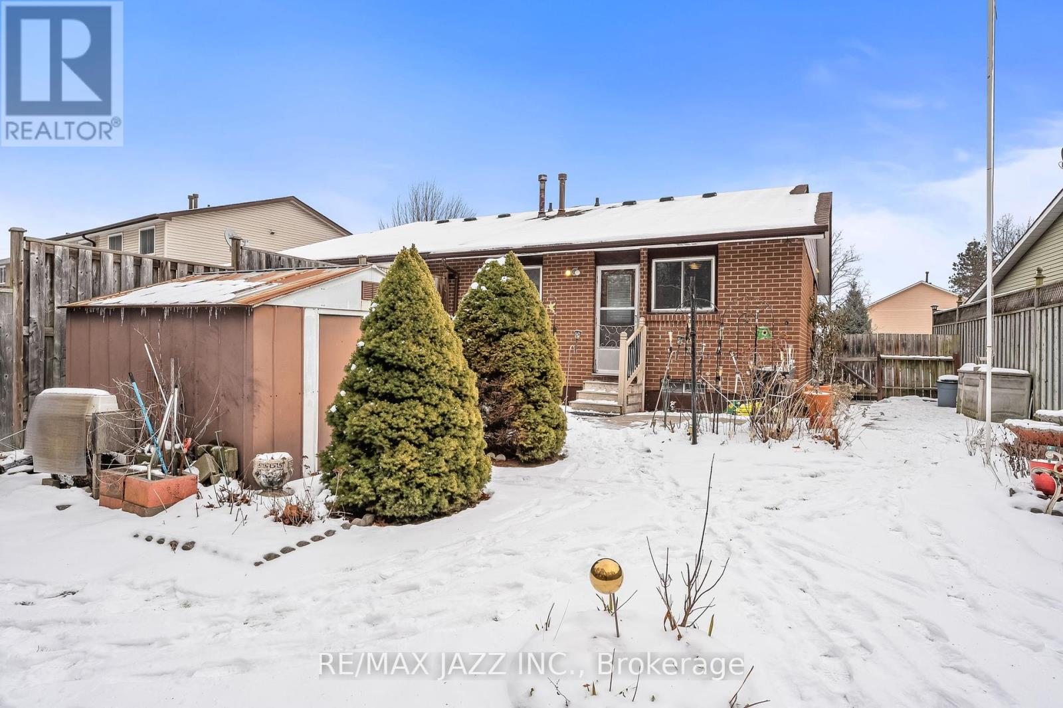1072 Central Park Boulevard N Oshawa, Ontario L1G 7G8
$599,900
Ravine yard!! Bungalow design!! Delightful location!! Welcome to grandmas house. First time ever offered for sale, this 3+1 bedroom, semi-detached bungalow is airy and spacious, and backs onto a lovely wooded ravine. A+ location in a quiet, wonderful neighbourhood, with schools and amenities close by. Walk-out from primary bedroom to backyard. Full, partially finished basement with 4th bedroom. Fantastic starter or easy retirement living! **** EXTRAS **** A/C (2016), 3 newer bedroom windows (2014), shingles (2012), furnace (2003). (id:28587)
Open House
This property has open houses!
2:00 pm
Ends at:4:00 pm
2:00 pm
Ends at:4:00 pm
Property Details
| MLS® Number | E11928786 |
| Property Type | Single Family |
| Community Name | Centennial |
| Features | Wooded Area, Ravine |
| Parking Space Total | 3 |
Building
| Bathroom Total | 2 |
| Bedrooms Above Ground | 3 |
| Bedrooms Below Ground | 1 |
| Bedrooms Total | 4 |
| Appliances | Dryer, Refrigerator, Stove, Washer |
| Architectural Style | Bungalow |
| Basement Development | Partially Finished |
| Basement Type | Full (partially Finished) |
| Construction Style Attachment | Semi-detached |
| Cooling Type | Central Air Conditioning |
| Exterior Finish | Aluminum Siding, Brick |
| Flooring Type | Laminate, Carpeted |
| Foundation Type | Concrete |
| Half Bath Total | 1 |
| Heating Fuel | Natural Gas |
| Heating Type | Forced Air |
| Stories Total | 1 |
| Size Interior | 700 - 1,100 Ft2 |
| Type | House |
| Utility Water | Municipal Water |
Land
| Acreage | No |
| Sewer | Sanitary Sewer |
| Size Depth | 110 Ft |
| Size Frontage | 48 Ft ,7 In |
| Size Irregular | 48.6 X 110 Ft |
| Size Total Text | 48.6 X 110 Ft|under 1/2 Acre |
| Zoning Description | R2 |
Rooms
| Level | Type | Length | Width | Dimensions |
|---|---|---|---|---|
| Lower Level | Bedroom 4 | 3.54 m | 3.41 m | 3.54 m x 3.41 m |
| Lower Level | Recreational, Games Room | 3 m | 6.17 m | 3 m x 6.17 m |
| Ground Level | Living Room | 5.76 m | 4.46 m | 5.76 m x 4.46 m |
| Ground Level | Kitchen | 2.35 m | 3.83 m | 2.35 m x 3.83 m |
| Ground Level | Primary Bedroom | 3.73 m | 3.73 m | 3.73 m x 3.73 m |
| Ground Level | Bedroom 2 | 2.55 m | 4.04 m | 2.55 m x 4.04 m |
| Ground Level | Bedroom 3 | 2.67 m | 2.77 m | 2.67 m x 2.77 m |
Utilities
| Cable | Installed |
| Sewer | Installed |
Contact Us
Contact us for more information

Boston Tanner Coppins
Salesperson
hoppincoppins.com/
www.facebook.com/RealEstatewithTheCoppinsTeam/
193 King Street East
Oshawa, Ontario L1H 1C2
(905) 728-1600
(905) 436-1745
www.remaxjazz.com

Noel Coppins
Salesperson
www.hoppincoppins.com
193 King Street East
Oshawa, Ontario L1H 1C2
(905) 728-1600
(905) 436-1745
www.remaxjazz.com



