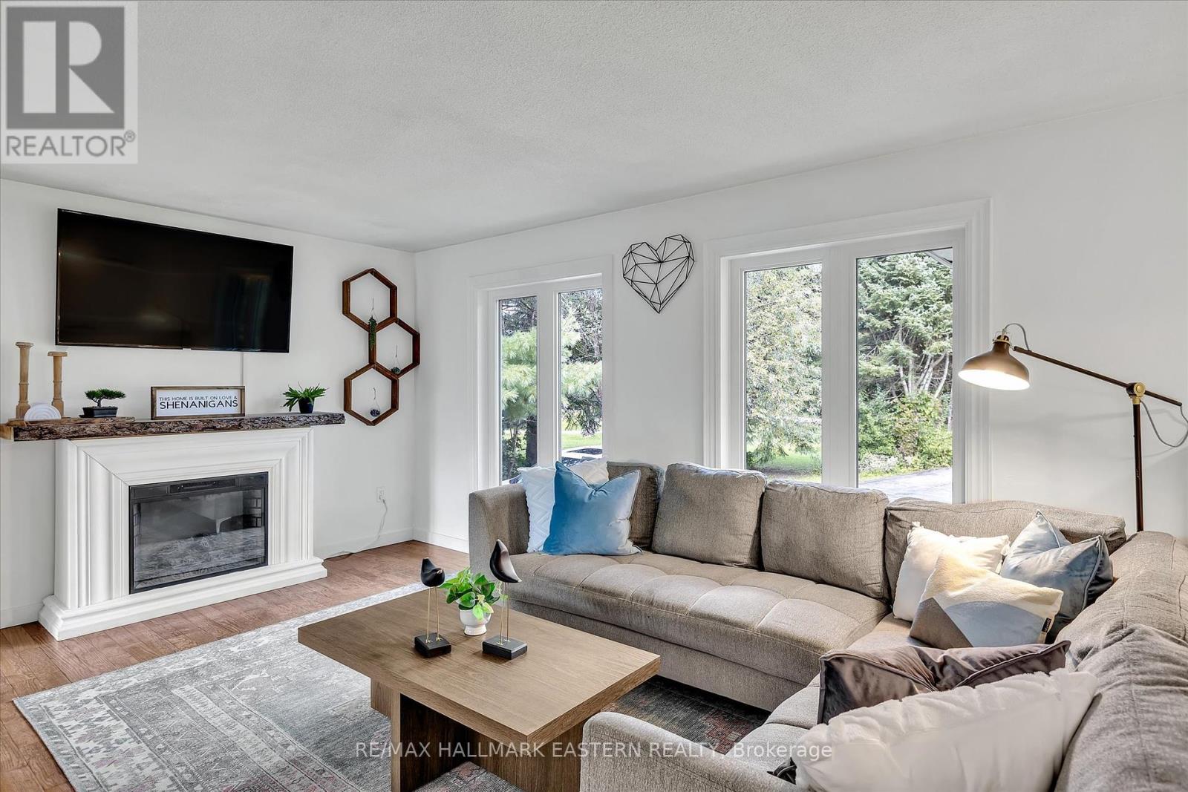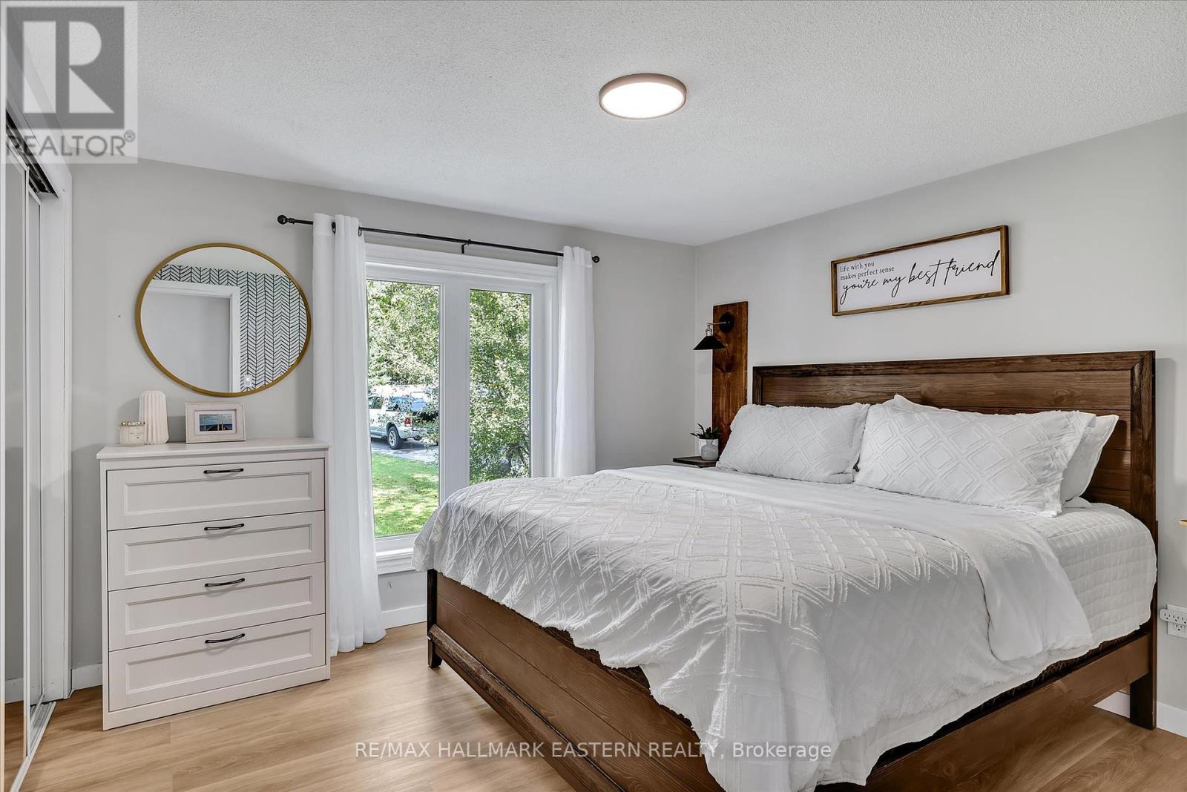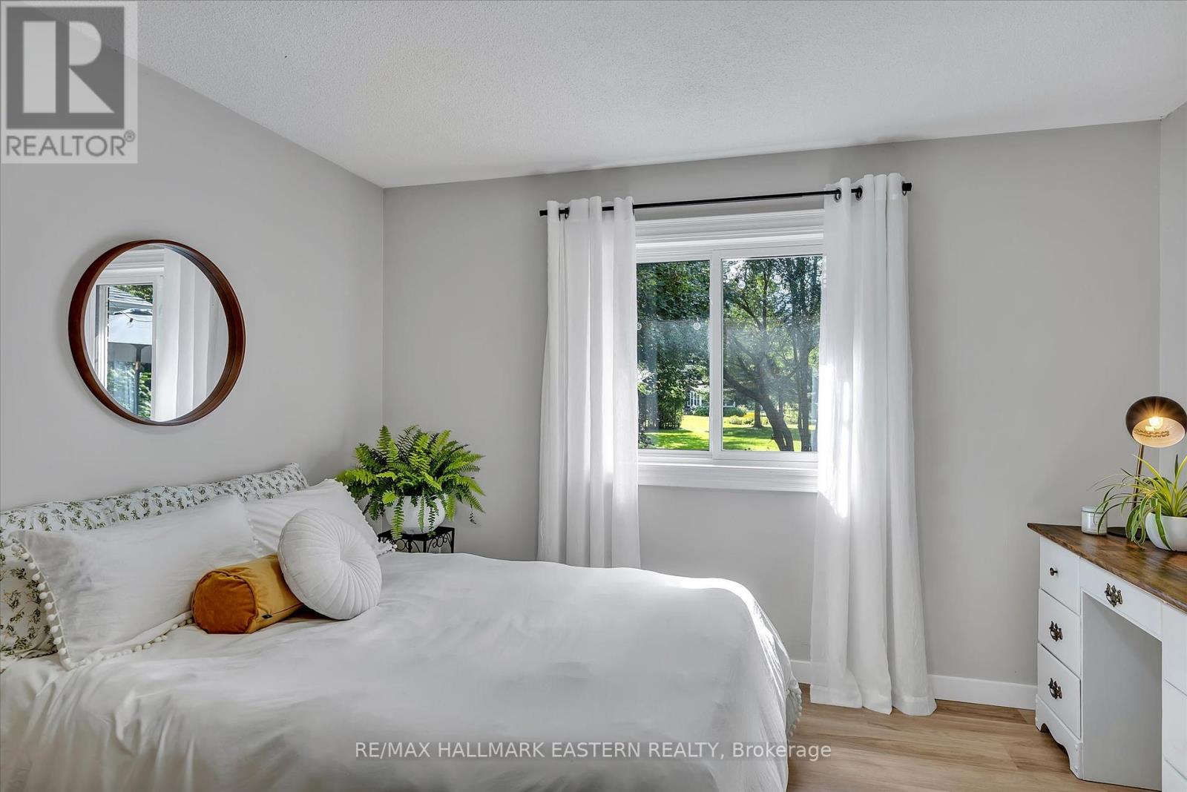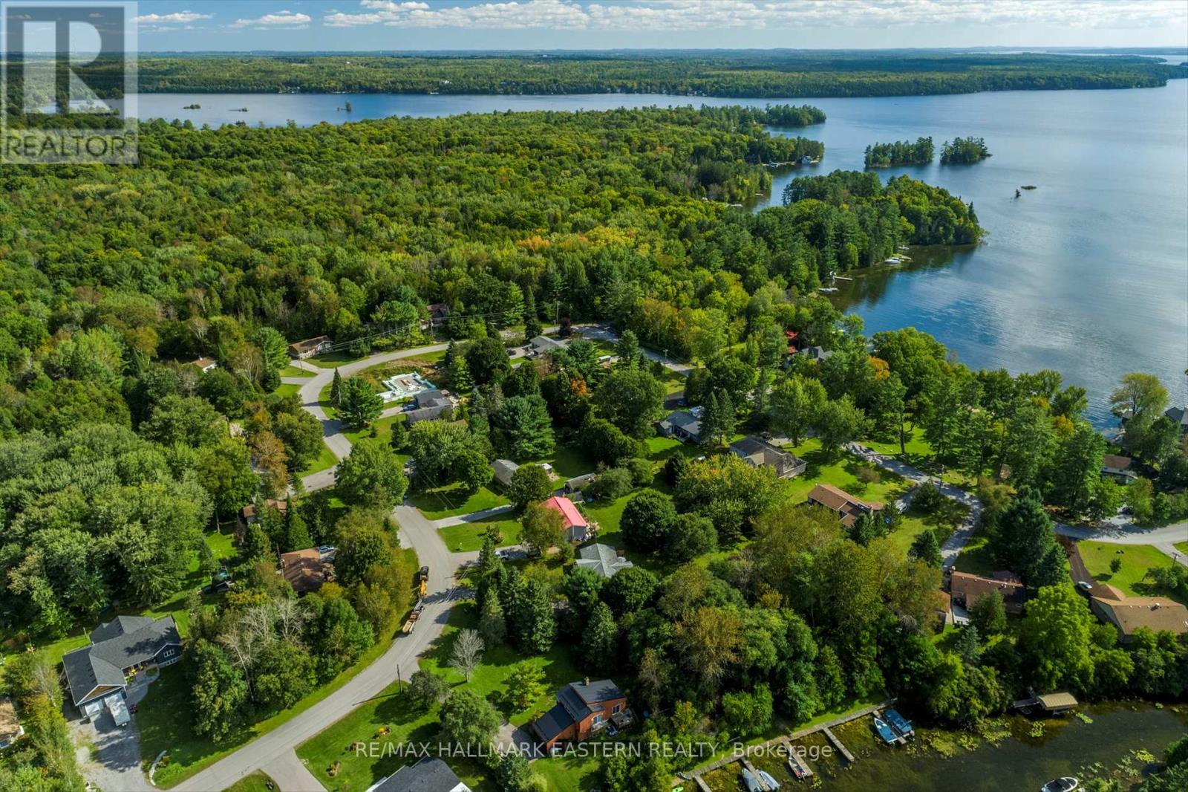107 Pirates Glen Drive Galway-Cavendish And Harvey, Ontario K0M 1A0
$720,000
Beautiful all brick raised bungalow situated on a private lot in the waterfront community of Pirates Glen. Freshly painted with upgrades throughout this home is perfect for entertaining family and friends. The main floor offers three bedrooms, open concept living/dining area and an eat in kitchen with walkout to a screened in porch and spacious deck, The modern designed lower level includes an oversized recreation room with a TV viewing area, an impressive wet bar and enough room for a pool table. A fourth bedroom, laundry and a three piece bath provides potential for an attractive lower level in-law suite. Outside you are surrounded by nature with mature trees and steps away from the community park with sand beach and the Pirates Glen docks which provide direct access to Pigeon Lake on the Trent System. Conveniently located close to nature trails, golf, shopping and restaurants. (id:28587)
Open House
This property has open houses!
1:00 pm
Ends at:2:30 pm
Property Details
| MLS® Number | X9344437 |
| Property Type | Single Family |
| Community Name | Rural Galway-Cavendish and Harvey |
| EquipmentType | Water Heater |
| Features | Sump Pump |
| ParkingSpaceTotal | 7 |
| RentalEquipmentType | Water Heater |
| Structure | Deck, Porch, Shed |
Building
| BathroomTotal | 2 |
| BedroomsAboveGround | 3 |
| BedroomsBelowGround | 1 |
| BedroomsTotal | 4 |
| Appliances | Dishwasher, Dryer, Refrigerator, Stove, Washer |
| ArchitecturalStyle | Raised Bungalow |
| BasementDevelopment | Finished |
| BasementType | Full (finished) |
| ConstructionStyleAttachment | Detached |
| CoolingType | Central Air Conditioning |
| ExteriorFinish | Brick |
| FlooringType | Hardwood |
| FoundationType | Concrete |
| HeatingFuel | Propane |
| HeatingType | Forced Air |
| StoriesTotal | 1 |
| Type | House |
Parking
| Attached Garage |
Land
| AccessType | Private Docking |
| Acreage | No |
| LandscapeFeatures | Landscaped |
| Sewer | Septic System |
| SizeDepth | 198 Ft |
| SizeFrontage | 50 Ft |
| SizeIrregular | 50 X 198 Ft |
| SizeTotalText | 50 X 198 Ft |
Rooms
| Level | Type | Length | Width | Dimensions |
|---|---|---|---|---|
| Lower Level | Bedroom | 3.92 m | 3.42 m | 3.92 m x 3.42 m |
| Lower Level | Laundry Room | 2.6 m | 1.96 m | 2.6 m x 1.96 m |
| Lower Level | Recreational, Games Room | 7.04 m | 6.8 m | 7.04 m x 6.8 m |
| Lower Level | Bathroom | 2.34 m | 1.85 m | 2.34 m x 1.85 m |
| Main Level | Living Room | 5.75 m | 3.45 m | 5.75 m x 3.45 m |
| Main Level | Kitchen | 4.6 m | 3.44 m | 4.6 m x 3.44 m |
| Main Level | Dining Room | 3.47 m | 3.05 m | 3.47 m x 3.05 m |
| Main Level | Primary Bedroom | 3.52 m | 3.45 m | 3.52 m x 3.45 m |
| Main Level | Bedroom 2 | 3.43 m | 2.67 m | 3.43 m x 2.67 m |
| Main Level | Bedroom 3 | 3.47 m | 3.05 m | 3.47 m x 3.05 m |
| Main Level | Bathroom | 2.4 m | 2.36 m | 2.4 m x 2.36 m |
| Main Level | Sunroom | 4.22 m | 2.97 m | 4.22 m x 2.97 m |
Interested?
Contact us for more information
Lorrie Susan Tom
Salesperson
91 George Street N
Peterborough, Ontario K9J 3G3




































