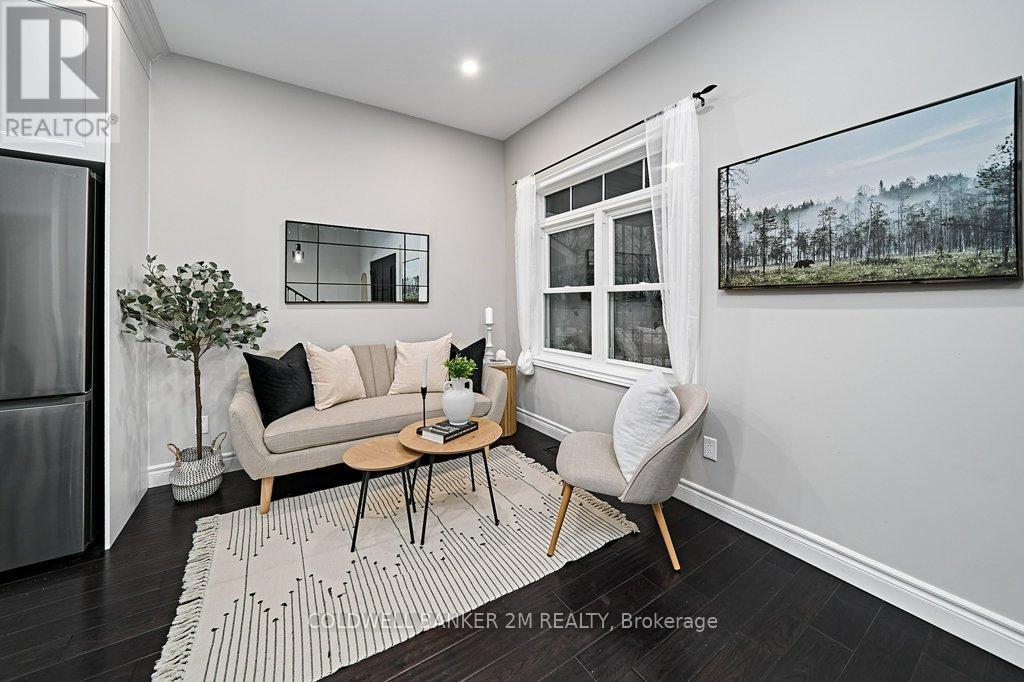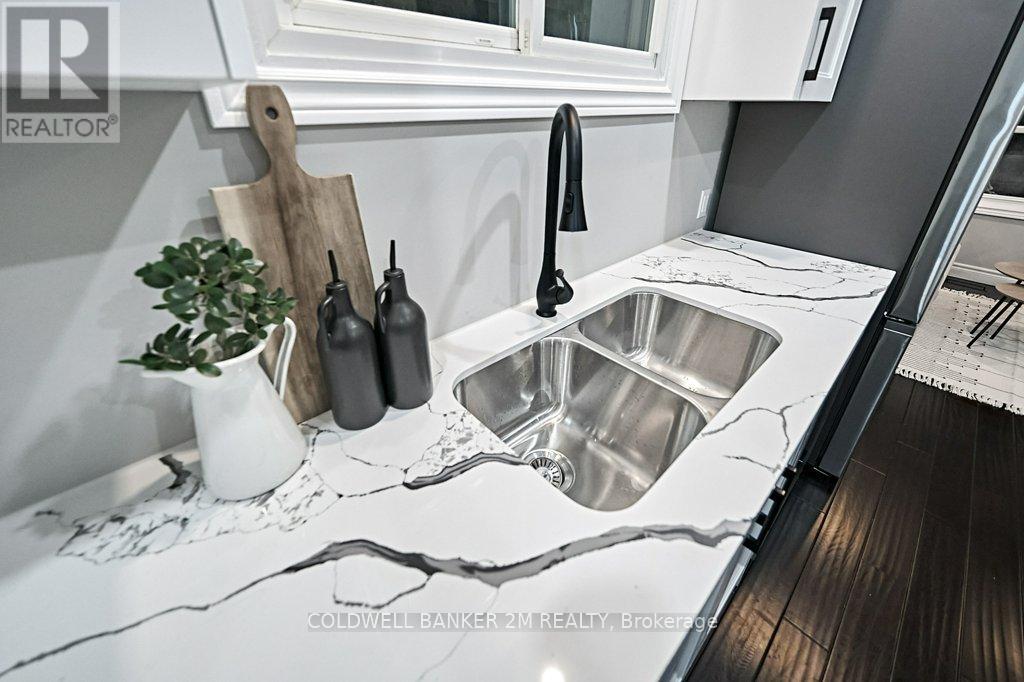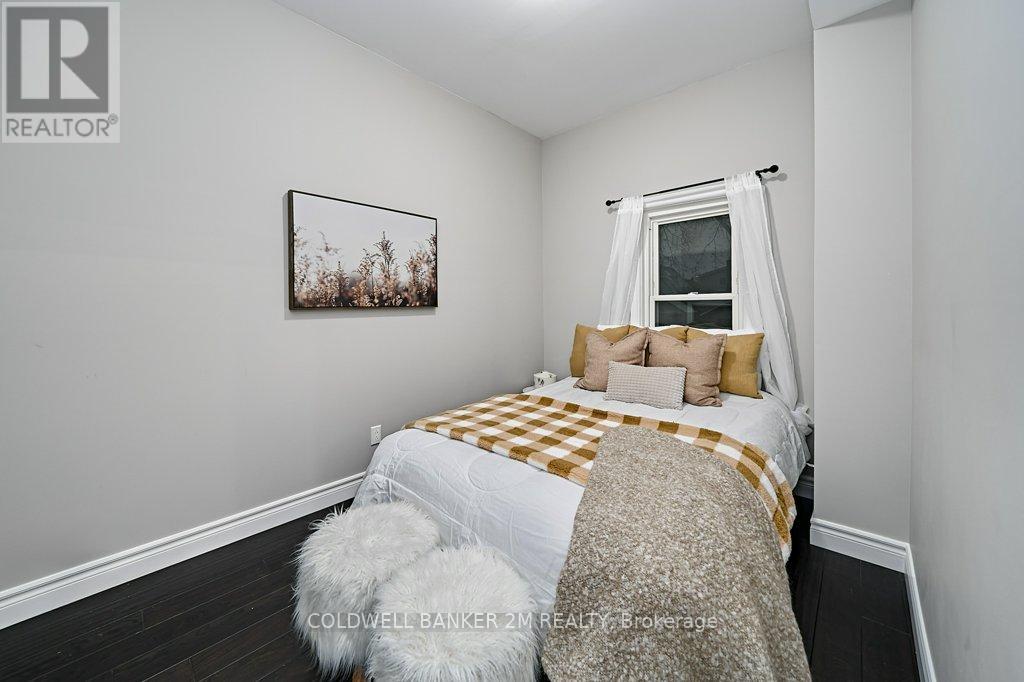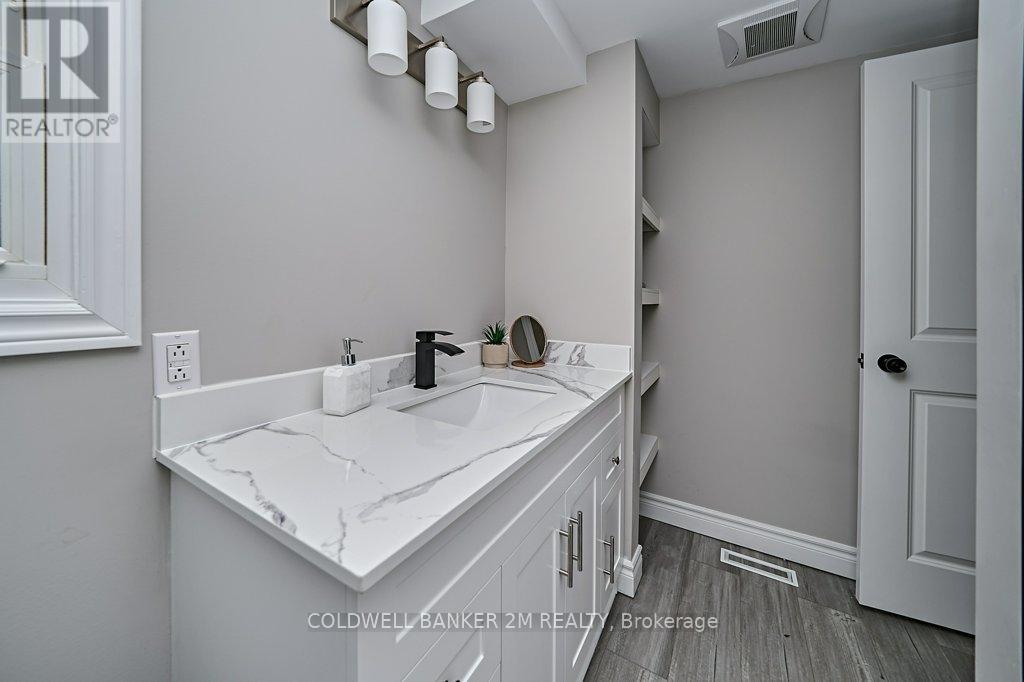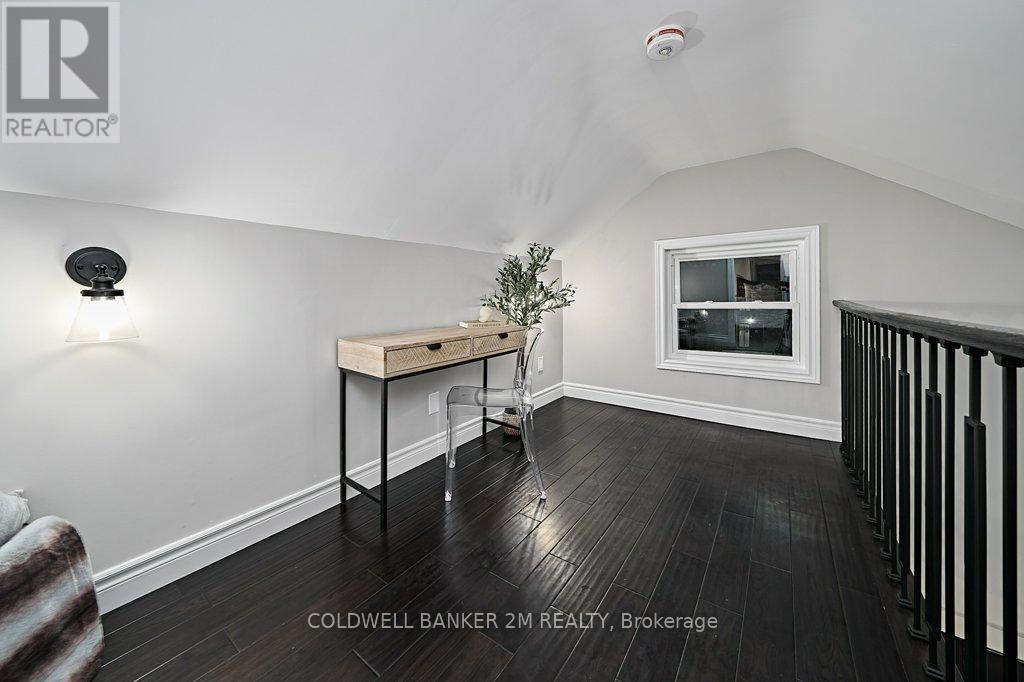107 Cromwell Avenue Oshawa (Vanier), Ontario L1J 4T5
$724,900
This stunning detached home is a must-see for first-time buyers and multigenerational families alike! Ideally located close to all amenities, it offers a perfect combination of modern elegance and thoughtful functionality. Completely redone from top to bottom, this home boasts engineered hardwood and vinyl flooring throughout, providing style and durability. The main floor features sleek pot lights for a bright and welcoming ambiance, while the upgraded quartz countertops and rod iron spindles add a touch of luxury to the interior. With four bedrooms and a kitchenette in the basement, this home provides ample space for the entire family. The property includes a detached garage for convenience and additional storage, and its curb appeal is complemented by its charming, timeless design. Lovingly cared for and renovated, this home is truly spectacular. Don't miss out on this move-in-ready gem. Schedule your viewing today and make it yours! **** EXTRAS **** Brand Newe Fridge, Stove, Dishwasher (id:28587)
Open House
This property has open houses!
3:00 pm
Ends at:4:00 pm
Property Details
| MLS® Number | E11883716 |
| Property Type | Single Family |
| Community Name | Vanier |
| Features | Carpet Free, Guest Suite |
| Parking Space Total | 3 |
Building
| Bathroom Total | 2 |
| Bedrooms Above Ground | 2 |
| Bedrooms Below Ground | 2 |
| Bedrooms Total | 4 |
| Basement Development | Finished |
| Basement Features | Separate Entrance |
| Basement Type | N/a (finished) |
| Construction Style Attachment | Detached |
| Cooling Type | Central Air Conditioning |
| Exterior Finish | Vinyl Siding |
| Flooring Type | Hardwood, Vinyl |
| Foundation Type | Unknown |
| Heating Fuel | Natural Gas |
| Heating Type | Forced Air |
| Stories Total | 2 |
| Type | House |
Parking
| Detached Garage |
Land
| Acreage | No |
| Sewer | Sanitary Sewer |
| Size Depth | 115 Ft ,1 In |
| Size Frontage | 30 Ft |
| Size Irregular | 30.06 X 115.11 Ft |
| Size Total Text | 30.06 X 115.11 Ft |
Rooms
| Level | Type | Length | Width | Dimensions |
|---|---|---|---|---|
| Basement | Recreational, Games Room | 4.66 m | 3.29 m | 4.66 m x 3.29 m |
| Basement | Bedroom 3 | 3.04 m | 2.72 m | 3.04 m x 2.72 m |
| Basement | Bedroom 4 | 2.73 m | 2.28 m | 2.73 m x 2.28 m |
| Main Level | Kitchen | 3.74 m | 3.59 m | 3.74 m x 3.59 m |
| Main Level | Eating Area | 3.74 m | 3.59 m | 3.74 m x 3.59 m |
| Main Level | Living Room | 5.15 m | 2.66 m | 5.15 m x 2.66 m |
| Main Level | Primary Bedroom | 3.34 m | 2.29 m | 3.34 m x 2.29 m |
| Upper Level | Bedroom 2 | 3.31 m | 274 m | 3.31 m x 274 m |
| Upper Level | Office | 3.52 m | 1.98 m | 3.52 m x 1.98 m |
https://www.realtor.ca/real-estate/27717977/107-cromwell-avenue-oshawa-vanier-vanier
Interested?
Contact us for more information

Sheila Perreault
Broker

231 Simcoe Street North
Oshawa, Ontario L1G 4T1
(905) 576-5200
(905) 576-5201
www.2mrealty.ca/
Jackie Wade
Salesperson

231 Simcoe Street North
Oshawa, Ontario L1G 4T1
(905) 576-5200
(905) 576-5201
www.2mrealty.ca/





