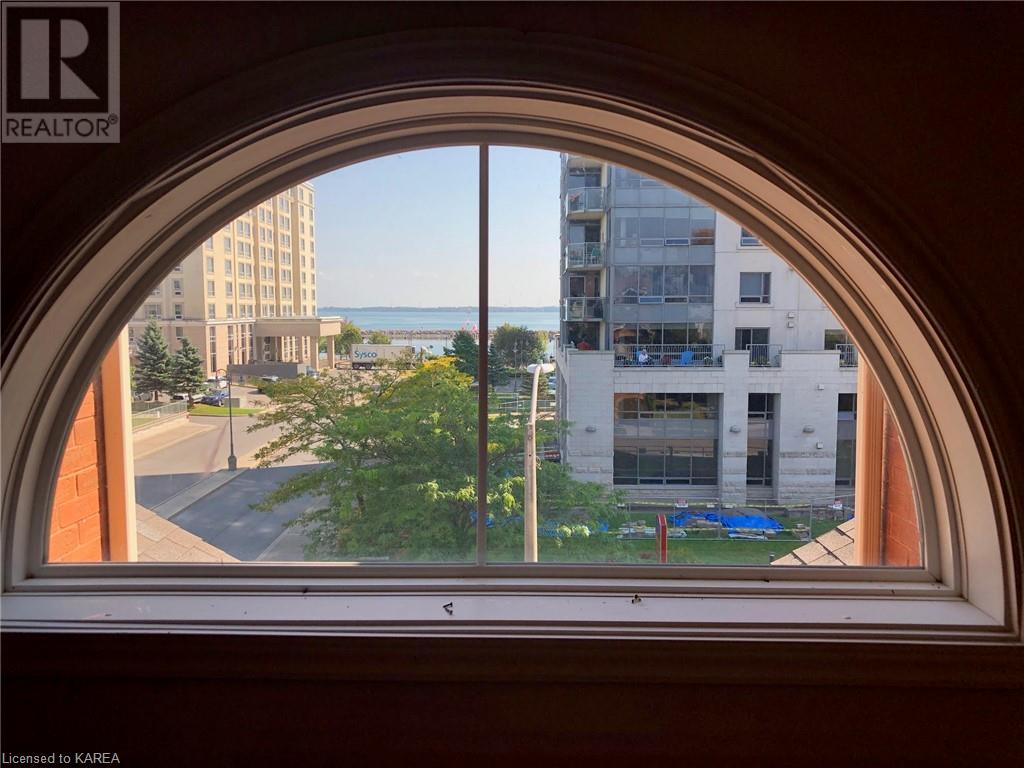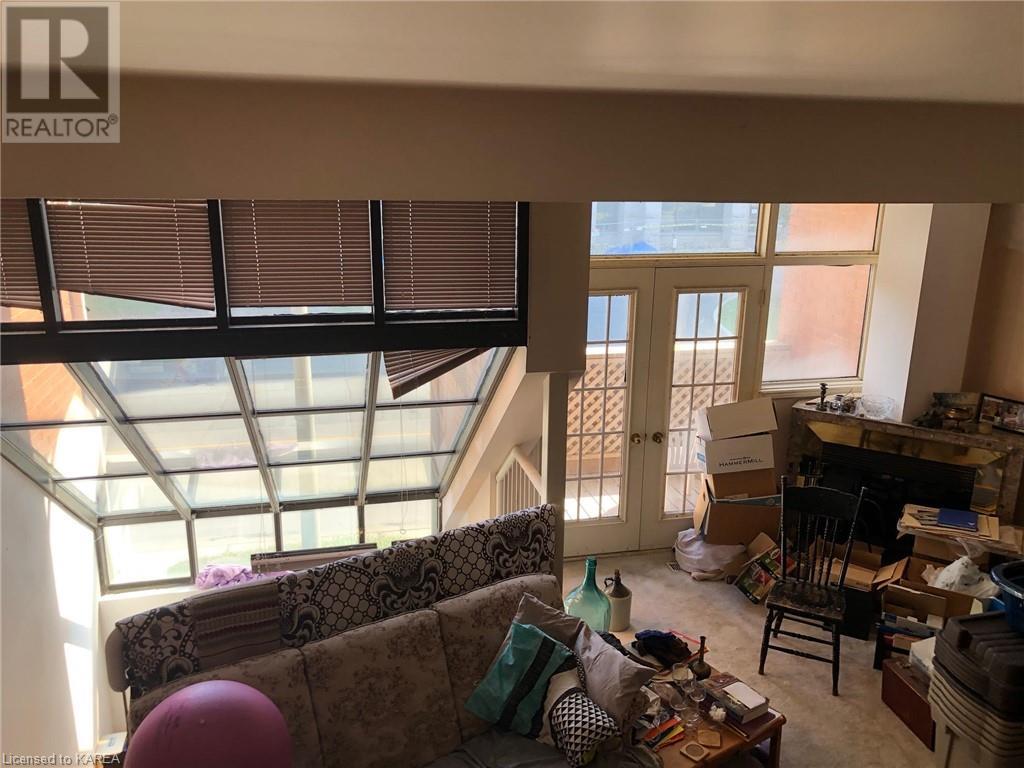104 Ontario Street Kingston, Ontario K7L 2Y3
$849,000
104 Ontario St, downtown living at its finest. . Wake up to the sunrise over Lake Ontario on one of two balconies, The middle townhouse of 3 modern Classic built brick homes, in a treasured historic district. Walking through Sydenham ward in any season provides a peaceful repast to the day, whether you take the waterfront trail with views of Fort Henry or travel through time by the fashionable homes of another era when the town was the Nations first Capitol. Enter the home through the garage and walk through the solarium entranceway to the main level with L shaped living room with wood fireplace and balcony, ,dining room with glass feature wall, , opening into the large working kitchen with plenty of cupboards and countertops. Upstairs to the massive master bedroom with 5 piece ensuite and another balcony off the bedroom and you will be impressed. Top level features 3 good sized bedrooms and another 4 piece bathroom. Whether you are looking for a personal home or a great student rental with the possibility of 5 bedrooms, and 2.5 baths, you will find this home affordably priced to make it your own. (id:28587)
Open House
This property has open houses!
2:00 pm
Ends at:4:00 pm
Property Details
| MLS® Number | 40651035 |
| Property Type | Single Family |
| AmenitiesNearBy | Hospital, Marina, Park, Public Transit, Shopping |
| CommunicationType | High Speed Internet |
| Features | Automatic Garage Door Opener |
| ParkingSpaceTotal | 1 |
| ViewType | City View |
Building
| BathroomTotal | 3 |
| BedroomsAboveGround | 4 |
| BedroomsTotal | 4 |
| Appliances | Dishwasher, Dryer, Refrigerator, Stove, Garage Door Opener |
| ArchitecturalStyle | 3 Level |
| BasementType | None |
| ConstructedDate | 1987 |
| ConstructionStyleAttachment | Detached |
| CoolingType | Central Air Conditioning |
| ExteriorFinish | Brick |
| FireplaceFuel | Wood |
| FireplacePresent | Yes |
| FireplaceTotal | 1 |
| FireplaceType | Other - See Remarks |
| HalfBathTotal | 1 |
| HeatingFuel | Natural Gas |
| HeatingType | Forced Air, Heat Pump |
| StoriesTotal | 3 |
| SizeInterior | 2400 Sqft |
| Type | House |
| UtilityWater | Municipal Water |
Parking
| Attached Garage | |
| None |
Land
| Acreage | No |
| LandAmenities | Hospital, Marina, Park, Public Transit, Shopping |
| Sewer | Municipal Sewage System |
| SizeDepth | 38 Ft |
| SizeFrontage | 20 Ft |
| SizeIrregular | 0.18 |
| SizeTotal | 0.18 Ac|under 1/2 Acre |
| SizeTotalText | 0.18 Ac|under 1/2 Acre |
| ZoningDescription | R1 |
Rooms
| Level | Type | Length | Width | Dimensions |
|---|---|---|---|---|
| Second Level | Primary Bedroom | 20'0'' x 20'0'' | ||
| Third Level | Bedroom | 12'0'' x 13'6'' | ||
| Third Level | Bedroom | 9'9'' x 13'0'' | ||
| Third Level | Bedroom | 12'0'' x 12'10'' | ||
| Third Level | 4pc Bathroom | Measurements not available | ||
| Lower Level | Den | 15'4'' x 18'3'' | ||
| Lower Level | 5pc Bathroom | Measurements not available | ||
| Lower Level | 2pc Bathroom | Measurements not available | ||
| Main Level | Dining Room | 10'0'' x 12'0'' | ||
| Main Level | Kitchen | 10'0'' x 12'0'' | ||
| Main Level | Living Room | 19'4'' x 19'10'' |
https://www.realtor.ca/real-estate/27451699/104-ontario-street-kingston
Interested?
Contact us for more information
Danny Murray
Broker
104-27 Princess St
Kingston, Ontario K7L 1A3


















