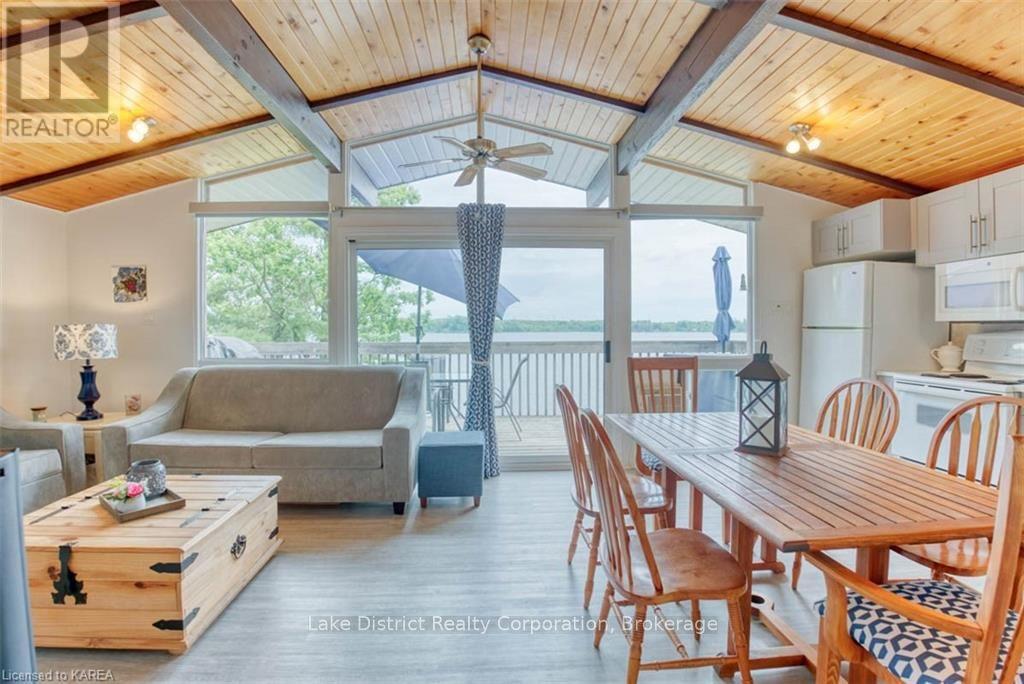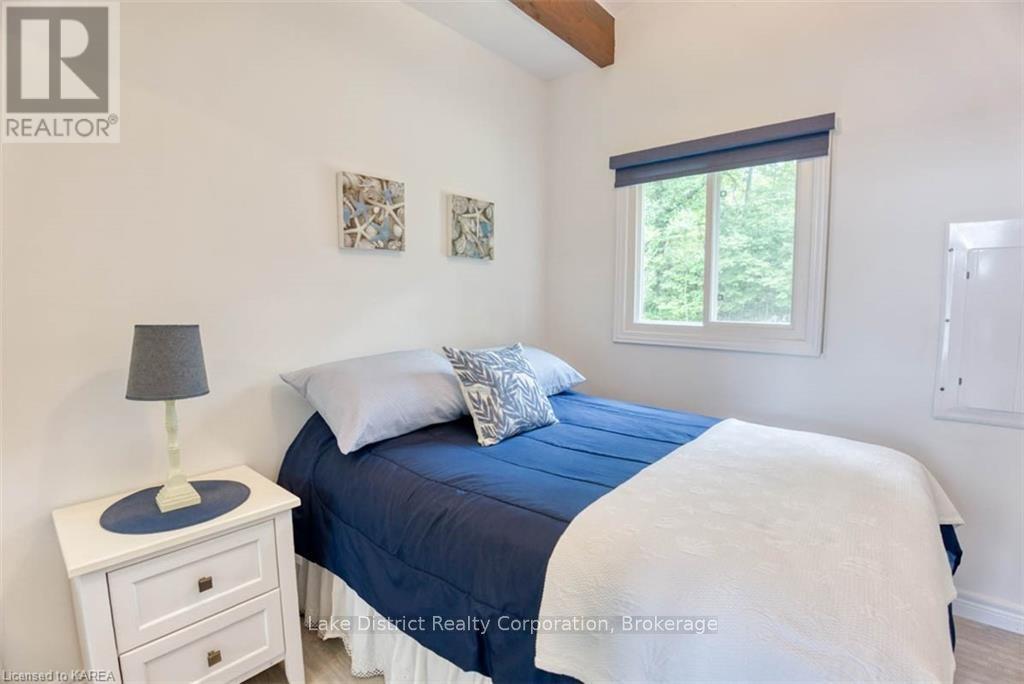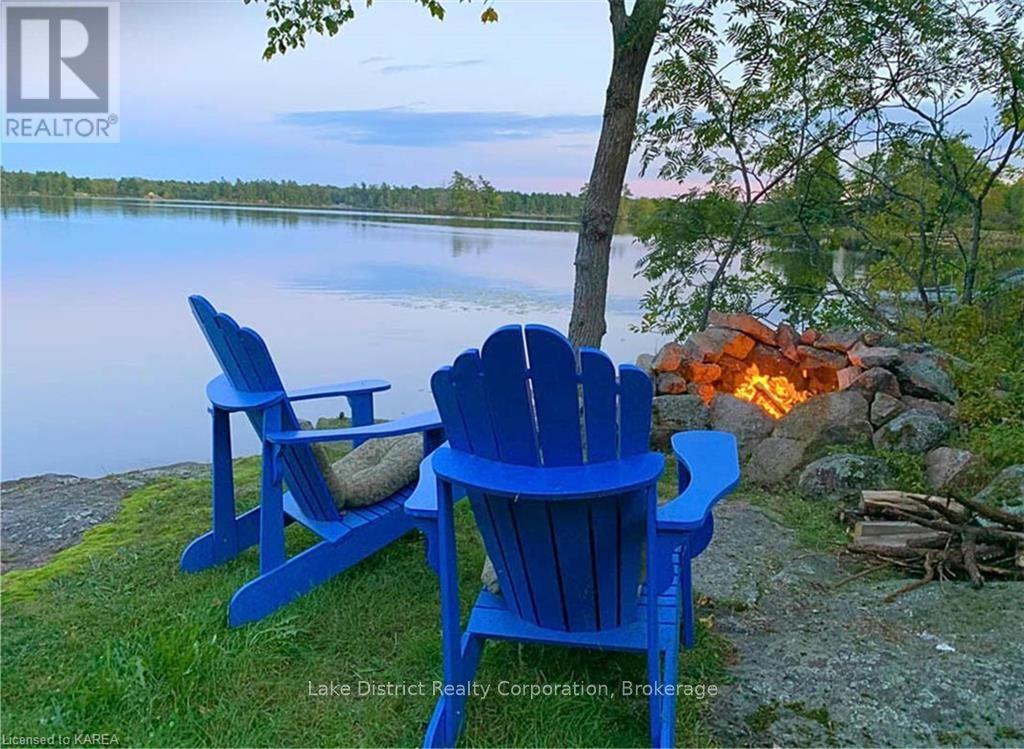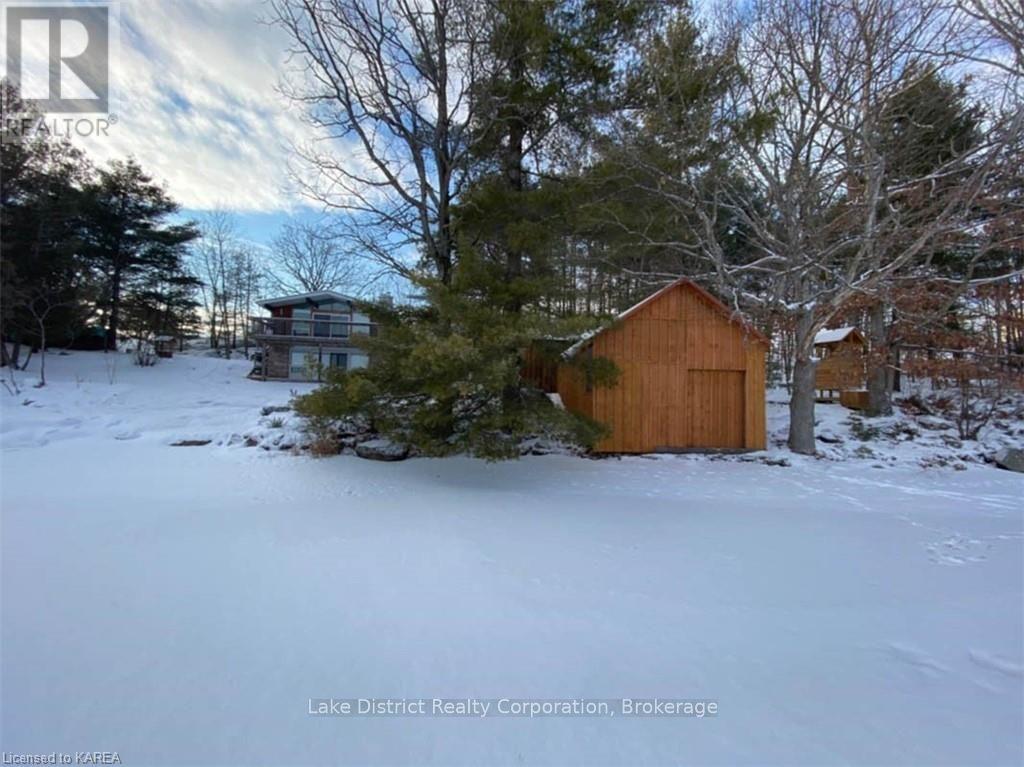1026b West Shore Lane Central Frontenac, Ontario K0H 1T0
$759,000
Cole Lake; This four season cottage with double lot is the ultimate in family enjoyment with both deep water swimming off the dock and gradual from the gorgeous natural stepped bedrock lining the shoreline. Located on beautiful Cole Lake with 200’ of shoreline. Enjoy beautiful sunrises while you cast off the dock for an early morning fish or go for an afternoon swim with 6’ of water depth at end of dock. This property is set up for multiple generations to enjoy hours of fun. There are flat areas for family games, additional vacant treed lot for exploring and firepit for an evening of smores after a busy day.\r\nInside you will find a beautifully finished four season, 3-bedroom, one bathroom cottage with cathedral ceiling. The cozy living room provides amazing views of the lake and gorgeous locally sourced stone fireplace. Deck on the upper level with space for grilling and dining. A full size washer and dryer are conveniently located and hidden in the kitchen cabinets. The lower level has a separate entrance from the main cottage with 1 bedroom and family room with second fireplace, making it a private getaway for older kids or separate families. The large Bunkie is ready for company with additional sleeping space and hydro. A dry boathouse is also included to easily store all the water toys. A propane heated outdoor shower adds to the cottage vibe and is a beautiful way to start any morning or hose off after a day out on the nearby ATV trails.\r\nCole Lake is located 40 minutes North of Kingston and 20 minutes South of Sharbot Lake in Godfrey. It is approximately 2.2km long and can be accessed from roads off Road 38 and Clow Road. Cole lake offers swimming, boating, and fishing. The most popular species caught here are Black Crappie, Northern Pike, Largemouth Bass and Smallmouth Bass. (id:28587)
Property Details
| MLS® Number | X9411864 |
| Property Type | Single Family |
| Community Name | Frontenac Centre |
| Features | Wooded Area, Sloping, Flat Site |
| ParkingSpaceTotal | 6 |
| Structure | Deck, Boathouse, Dock |
| ViewType | View Of Water, Lake View, Direct Water View |
| WaterFrontType | Waterfront |
Building
| BathroomTotal | 1 |
| BedroomsAboveGround | 2 |
| BedroomsBelowGround | 2 |
| BedroomsTotal | 4 |
| Appliances | Water Heater, Dishwasher, Dryer, Microwave, Refrigerator, Stove, Washer, Window Coverings |
| ArchitecturalStyle | Bungalow |
| BasementFeatures | Separate Entrance, Walk Out |
| BasementType | N/a |
| ConstructionStyleAttachment | Detached |
| CoolingType | Window Air Conditioner |
| ExteriorFinish | Wood |
| FireplacePresent | Yes |
| FireplaceTotal | 2 |
| FoundationType | Block |
| HeatingFuel | Wood |
| HeatingType | Baseboard Heaters |
| StoriesTotal | 1 |
| Type | House |
Parking
| Detached Garage |
Land
| Acreage | No |
| Sewer | Septic System |
| SizeFrontage | 200 M |
| SizeIrregular | 200 X 174 Acre |
| SizeTotalText | 200 X 174 Acre|1/2 - 1.99 Acres |
| ZoningDescription | Rw |
Rooms
| Level | Type | Length | Width | Dimensions |
|---|---|---|---|---|
| Lower Level | Den | 4.5 m | 5.18 m | 4.5 m x 5.18 m |
| Lower Level | Bedroom | 4.5 m | 1.83 m | 4.5 m x 1.83 m |
| Lower Level | Bedroom | 4.88 m | 2.44 m | 4.88 m x 2.44 m |
| Main Level | Other | 4.5 m | 7.11 m | 4.5 m x 7.11 m |
| Main Level | Bedroom | 3.61 m | 2.74 m | 3.61 m x 2.74 m |
| Main Level | Bedroom | 2.62 m | 2.36 m | 2.62 m x 2.36 m |
| Main Level | Bathroom | 1.57 m | 1.78 m | 1.57 m x 1.78 m |
Utilities
| Wireless | Available |
| DSL* | Unknown |
Interested?
Contact us for more information
Annette Gray-Jackson
Salesperson
14216 Highway 38
Sharbot Lake, Ontario K0H 2P0










































