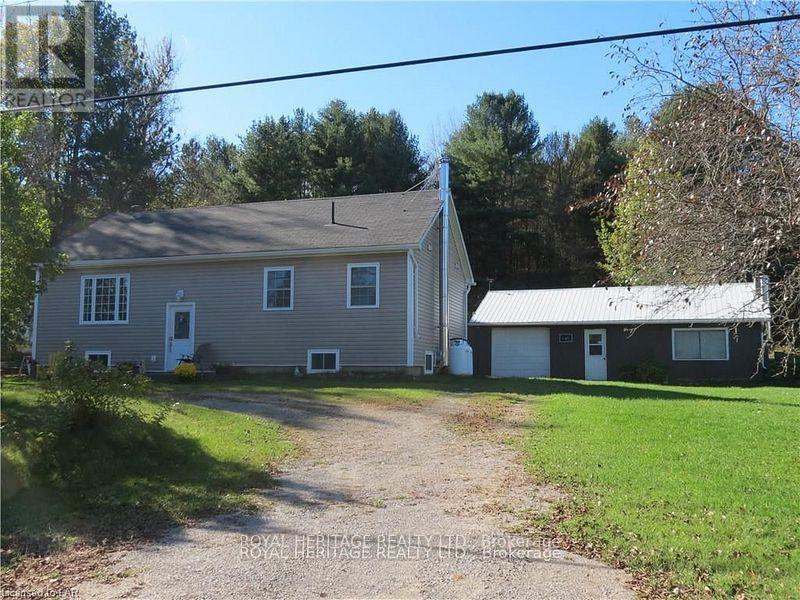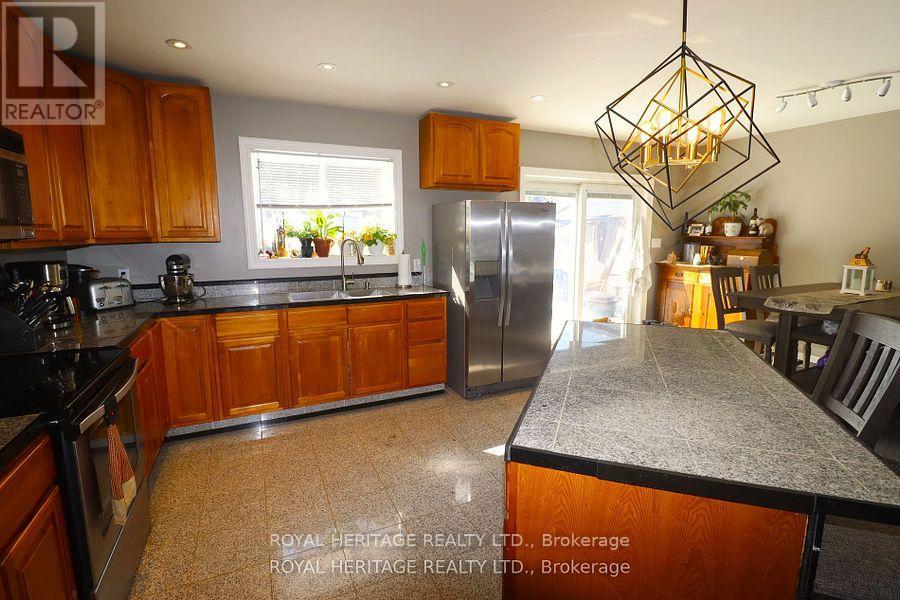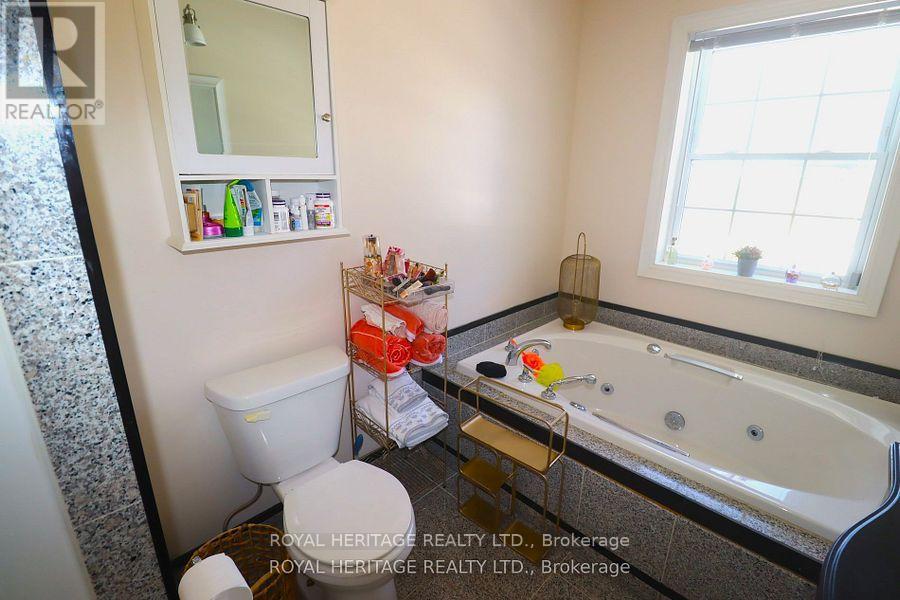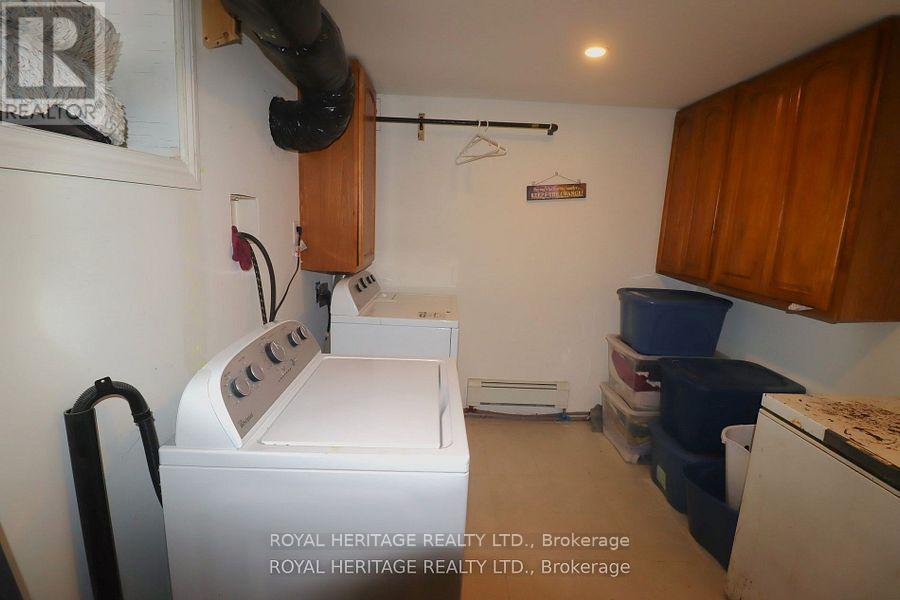1025 Dewey Street Highlands East, Ontario K0M 1R0
$595,900
Calling all Families, Cottagers and retirees - now available in the heart of Gooderham! A beautiful, raised bungalow with 4 beds, 3 baths on a great lot on the edge of town. Many features to speak of, including primary ensuite with jetted tub and separate shower, on demand hot water, in floor propane heating, central vacuum, walk out to large deck, open concept, large rec room with WETT Certified woodstove, partially insulated/heated workshop, and plenty of space for gardens all on close to an acre. This home has plenty of space for a growing family or those with hobbies. Bring your family and bring your toys! Close to all amenities in town and a short drive to Haliburton. This home is very reasonable on hydro and heat to help with challenging times. Book your showing today, you won't be disappointed! (id:28587)
Property Details
| MLS® Number | X11921743 |
| Property Type | Single Family |
| Amenities Near By | Beach, Park |
| Community Features | Community Centre |
| Parking Space Total | 7 |
| Structure | Workshop |
Building
| Bathroom Total | 3 |
| Bedrooms Above Ground | 2 |
| Bedrooms Below Ground | 2 |
| Bedrooms Total | 4 |
| Appliances | Central Vacuum, Water Heater - Tankless, Dishwasher, Dryer, Microwave, Refrigerator, Stove, Washer |
| Architectural Style | Raised Bungalow |
| Basement Development | Finished |
| Basement Type | Full (finished) |
| Construction Style Attachment | Detached |
| Exterior Finish | Vinyl Siding |
| Fireplace Present | Yes |
| Fireplace Total | 1 |
| Fireplace Type | Woodstove |
| Foundation Type | Block |
| Heating Fuel | Propane |
| Heating Type | Radiant Heat |
| Stories Total | 1 |
| Size Interior | 2,000 - 2,500 Ft2 |
| Type | House |
Parking
| Detached Garage |
Land
| Acreage | No |
| Land Amenities | Beach, Park |
| Sewer | Septic System |
| Size Depth | 269 Ft |
| Size Frontage | 159 Ft |
| Size Irregular | 159 X 269 Ft |
| Size Total Text | 159 X 269 Ft|1/2 - 1.99 Acres |
| Zoning Description | R1 |
Rooms
| Level | Type | Length | Width | Dimensions |
|---|---|---|---|---|
| Basement | Bathroom | 2.54 m | 1.47 m | 2.54 m x 1.47 m |
| Basement | Laundry Room | 3.28 m | 2.59 m | 3.28 m x 2.59 m |
| Basement | Recreational, Games Room | 5.54 m | 4.27 m | 5.54 m x 4.27 m |
| Basement | Bedroom 3 | 3.76 m | 2.9 m | 3.76 m x 2.9 m |
| Basement | Bedroom 4 | 3.3 m | 2.97 m | 3.3 m x 2.97 m |
| Main Level | Kitchen | 6.35 m | 4.01 m | 6.35 m x 4.01 m |
| Main Level | Dining Room | 6.35 m | 4.01 m | 6.35 m x 4.01 m |
| Main Level | Living Room | 4.34 m | 3.76 m | 4.34 m x 3.76 m |
| Main Level | Primary Bedroom | 3.91 m | 3.51 m | 3.91 m x 3.51 m |
| Main Level | Bathroom | 3.51 m | 2.2 m | 3.51 m x 2.2 m |
| Main Level | Bedroom 2 | 3.51 m | 2.9 m | 3.51 m x 2.9 m |
| Main Level | Bathroom | 2.62 m | 1.5 m | 2.62 m x 1.5 m |
https://www.realtor.ca/real-estate/27798340/1025-dewey-street-highlands-east
Contact Us
Contact us for more information
Rick Willemsen
Salesperson
(905) 831-2222
(905) 239-4807
www.royalheritagerealty.com/






































