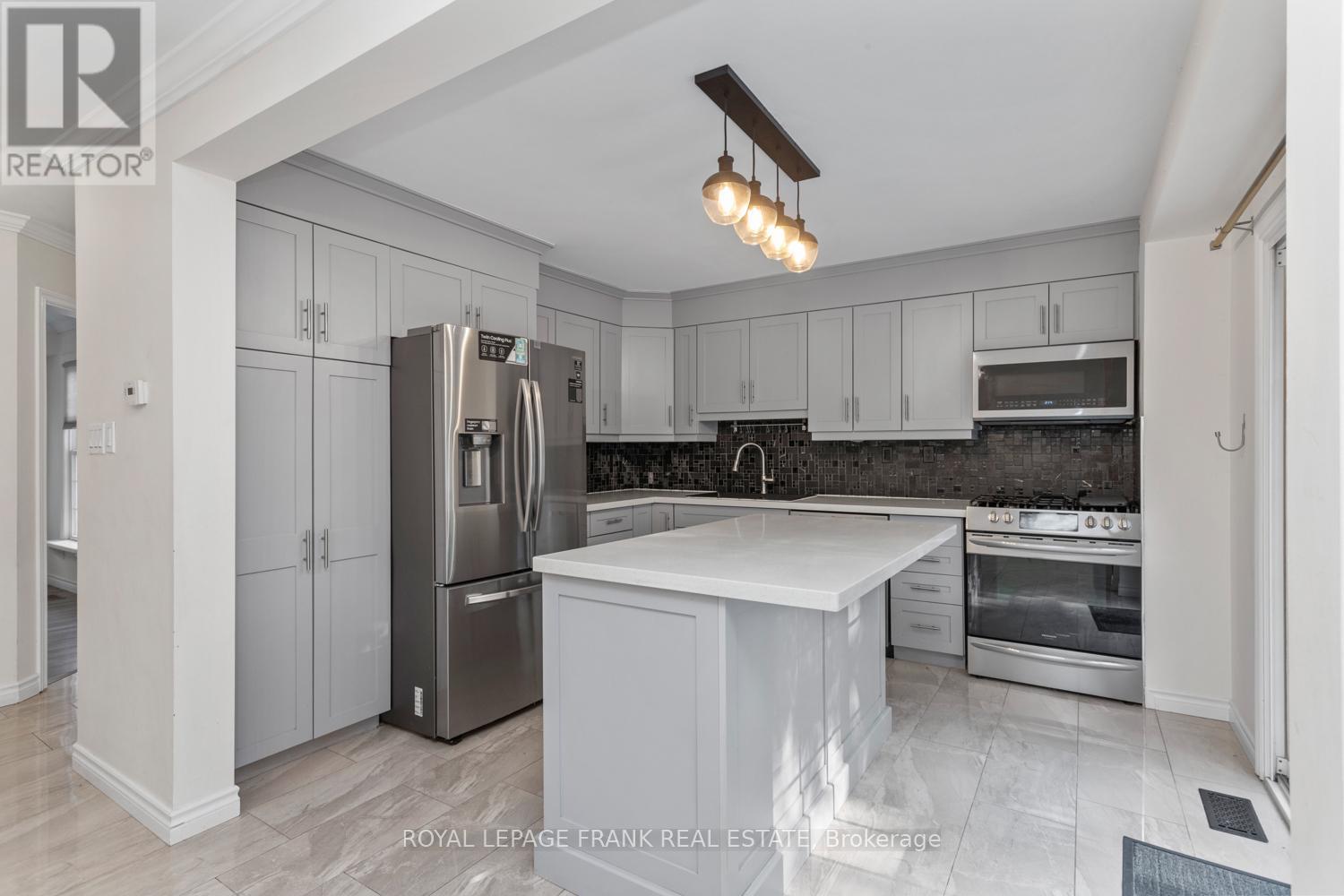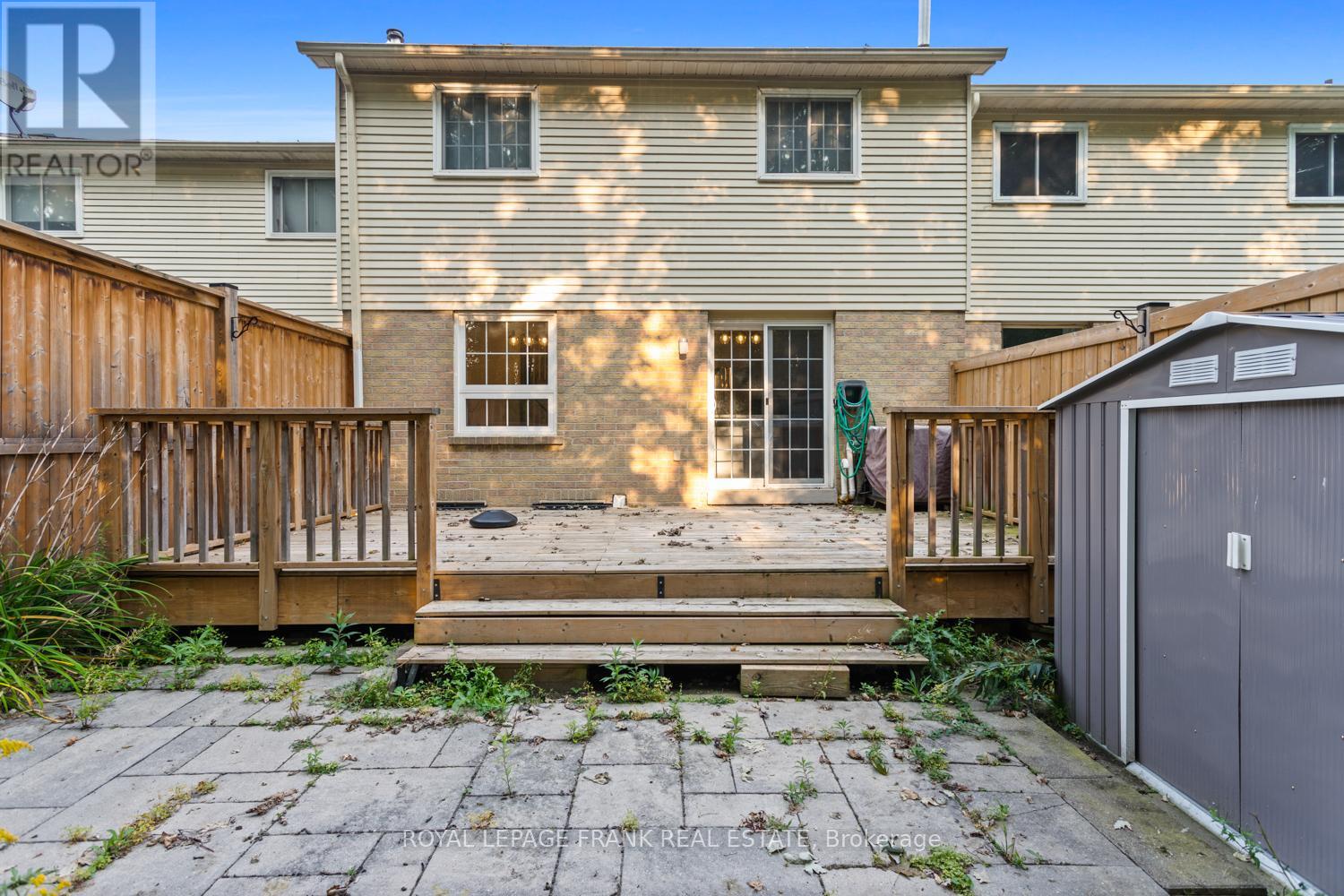101 Yorkville Drive Clarington (Courtice), Ontario L1E 2A6
3 Bedroom
4 Bathroom
Central Air Conditioning
Forced Air
$699,900
Beautiful 3 bedroom, 4 washroom freehold townhome in a Family friendly neighborhood. Premium 24+ foot wide lot backs onto green space and is just steps from schools, parks, shopping and transit. Bonus finished basement with full bathroom, attached garage, formal dining room and updated kitchen. (id:28587)
Open House
This property has open houses!
December
21
Saturday
Starts at:
2:00 pm
Ends at:4:00 pm
December
22
Sunday
Starts at:
2:00 pm
Ends at:4:00 pm
Property Details
| MLS® Number | E11891725 |
| Property Type | Single Family |
| Community Name | Courtice |
| Amenities Near By | Park, Schools |
| Features | Wooded Area |
| Parking Space Total | 3 |
Building
| Bathroom Total | 4 |
| Bedrooms Above Ground | 3 |
| Bedrooms Total | 3 |
| Basement Development | Finished |
| Basement Type | N/a (finished) |
| Construction Style Attachment | Attached |
| Cooling Type | Central Air Conditioning |
| Exterior Finish | Brick, Vinyl Siding |
| Flooring Type | Tile, Laminate |
| Foundation Type | Poured Concrete |
| Half Bath Total | 2 |
| Heating Fuel | Natural Gas |
| Heating Type | Forced Air |
| Stories Total | 2 |
| Type | Row / Townhouse |
| Utility Water | Municipal Water |
Parking
| Attached Garage |
Land
| Acreage | No |
| Fence Type | Fenced Yard |
| Land Amenities | Park, Schools |
| Sewer | Sanitary Sewer |
| Size Depth | 1 Ft |
| Size Frontage | 24 Ft ,9 In |
| Size Irregular | 24.81 X 1 Ft |
| Size Total Text | 24.81 X 1 Ft |
| Zoning Description | R3-5 |
Rooms
| Level | Type | Length | Width | Dimensions |
|---|---|---|---|---|
| Lower Level | Recreational, Games Room | 4.46 m | 8.83 m | 4.46 m x 8.83 m |
| Main Level | Dining Room | 3.17 m | 4.1 m | 3.17 m x 4.1 m |
| Main Level | Kitchen | 3.48 m | 3.86 m | 3.48 m x 3.86 m |
| Main Level | Living Room | 4.26 m | 3.79 m | 4.26 m x 3.79 m |
| Upper Level | Primary Bedroom | 4.25 m | 3.8 m | 4.25 m x 3.8 m |
| Upper Level | Bedroom 2 | 3.97 m | 3.27 m | 3.97 m x 3.27 m |
| Upper Level | Bedroom 3 | 2.9 m | 3.25 m | 2.9 m x 3.25 m |
https://www.realtor.ca/real-estate/27735478/101-yorkville-drive-clarington-courtice-courtice
Interested?
Contact us for more information

Jeffrey D'altroy
Salesperson
(905) 999-4080
jeffdaltroy.com/

Royal LePage Frank Real Estate
80 Athol Street East
Oshawa, Ontario L1H 8B7
80 Athol Street East
Oshawa, Ontario L1H 8B7
(905) 576-4111
(905) 435-5383
www.royallepagefrank.com/





















