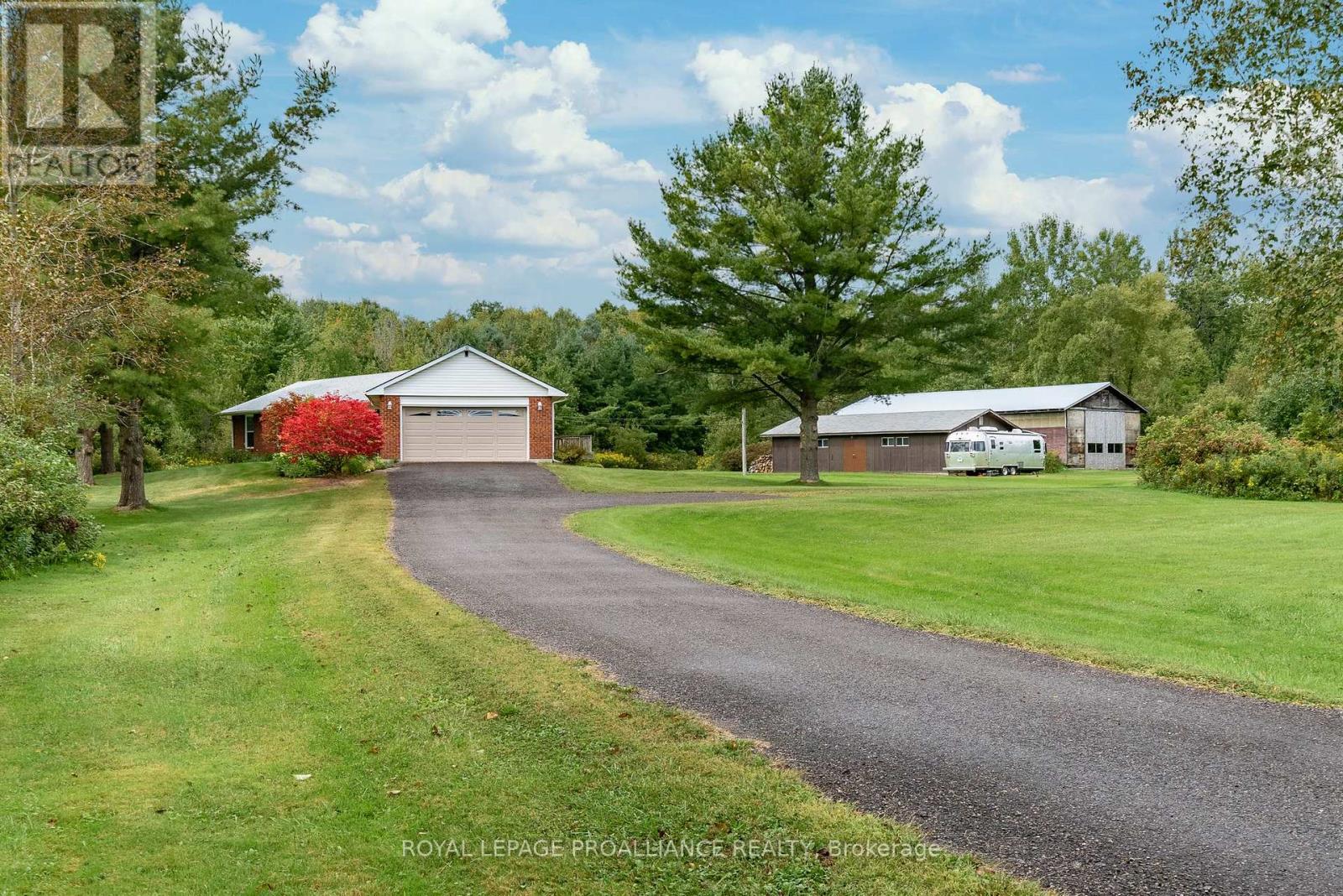100 Simpson Street Brighton, Ontario K0K 1H0
$750,000
Thoughtfully cared for 3 bed 2 bath all brick bungalow on 10 private acres with a tidy 4 stall horse barn & massive 32x 65 drive shed. Surrounded by mature trees, yet only 2 kms from downtown Brighton, this proudly & importantly cared for home is the perfect balance of country lifestyle & town convenience. Neatly laid out home with sweet covered front porch includes a sunny kitchen & dining room with plenty of cupboards & charming built-ins, 3 bedrooms & a family bath. Perfectly placed mudroom & main floor laundry with access to the garage & back yard is the perfect spot to wash off outside chores & hang laundry on the line. Lower level is framed & wired for finishing with a completed 3pc bath offering plenty of space to expand for a larger family & big rec room. Tidy 4 stall barn with hydro & water, 2 tack rooms & hay storage is move-in ready. Massive drive shed with hydro roughed-in features approx. 15 clearance large enough to store motorhomes, construction equipment or mechanic lift. Importantly updated with new roof (2019), AC (2023), asphalt driveway (2023) propane furnace conversion and whole home generator (2009) and new windows (2009) this home has been lovingly lived in and is ready for the fresh touches of a new family. You, your family, your animals and your favourite vehicles will all Feel at Home on Simpson St. in Brighton. (id:28587)
Property Details
| MLS® Number | X9343763 |
| Property Type | Single Family |
| Community Name | Rural Brighton |
| AmenitiesNearBy | Place Of Worship, Schools |
| Features | Conservation/green Belt, Sump Pump |
| ParkingSpaceTotal | 11 |
| Structure | Barn, Drive Shed |
Building
| BathroomTotal | 2 |
| BedroomsAboveGround | 3 |
| BedroomsTotal | 3 |
| Appliances | Water Heater, Water Purifier, Dryer, Range, Refrigerator, Stove, Washer, Window Coverings |
| ArchitecturalStyle | Bungalow |
| BasementDevelopment | Unfinished |
| BasementType | Full (unfinished) |
| ConstructionStyleAttachment | Detached |
| CoolingType | Central Air Conditioning |
| ExteriorFinish | Brick |
| FoundationType | Block |
| HeatingFuel | Propane |
| HeatingType | Forced Air |
| StoriesTotal | 1 |
| Type | House |
| UtilityPower | Generator |
Parking
| Attached Garage |
Land
| Acreage | Yes |
| LandAmenities | Place Of Worship, Schools |
| Sewer | Septic System |
| SizeDepth | 657 Ft ,7 In |
| SizeFrontage | 612 Ft ,2 In |
| SizeIrregular | 612.17 X 657.64 Ft |
| SizeTotalText | 612.17 X 657.64 Ft|10 - 24.99 Acres |
| ZoningDescription | A1 |
Rooms
| Level | Type | Length | Width | Dimensions |
|---|---|---|---|---|
| Basement | Bathroom | 2.43 m | 2.13 m | 2.43 m x 2.13 m |
| Basement | Other | 4.41 m | 3.26 m | 4.41 m x 3.26 m |
| Main Level | Foyer | 2.03 m | 2.64 m | 2.03 m x 2.64 m |
| Main Level | Living Room | 5.74 m | 3.3 m | 5.74 m x 3.3 m |
| Main Level | Laundry Room | 3.65 m | 2.56 m | 3.65 m x 2.56 m |
| Main Level | Dining Room | 2.34 m | 4.14 m | 2.34 m x 4.14 m |
| Main Level | Kitchen | 3.49 m | 2.53 m | 3.49 m x 2.53 m |
| Main Level | Eating Area | 3.49 m | 2.28 m | 3.49 m x 2.28 m |
| Main Level | Primary Bedroom | 3.67 m | 3.19 m | 3.67 m x 3.19 m |
| Main Level | Bedroom 2 | 3.28 m | 3.3 m | 3.28 m x 3.3 m |
| Main Level | Bedroom 3 | 2.56 m | 2.97 m | 2.56 m x 2.97 m |
| Main Level | Bathroom | 1.51 m | 2.2 m | 1.51 m x 2.2 m |
https://www.realtor.ca/real-estate/27399999/100-simpson-street-brighton-rural-brighton
Interested?
Contact us for more information
Meghan Arbuckle
Broker
51 Main St Unit B
Brighton, Ontario K0K 1H0










































