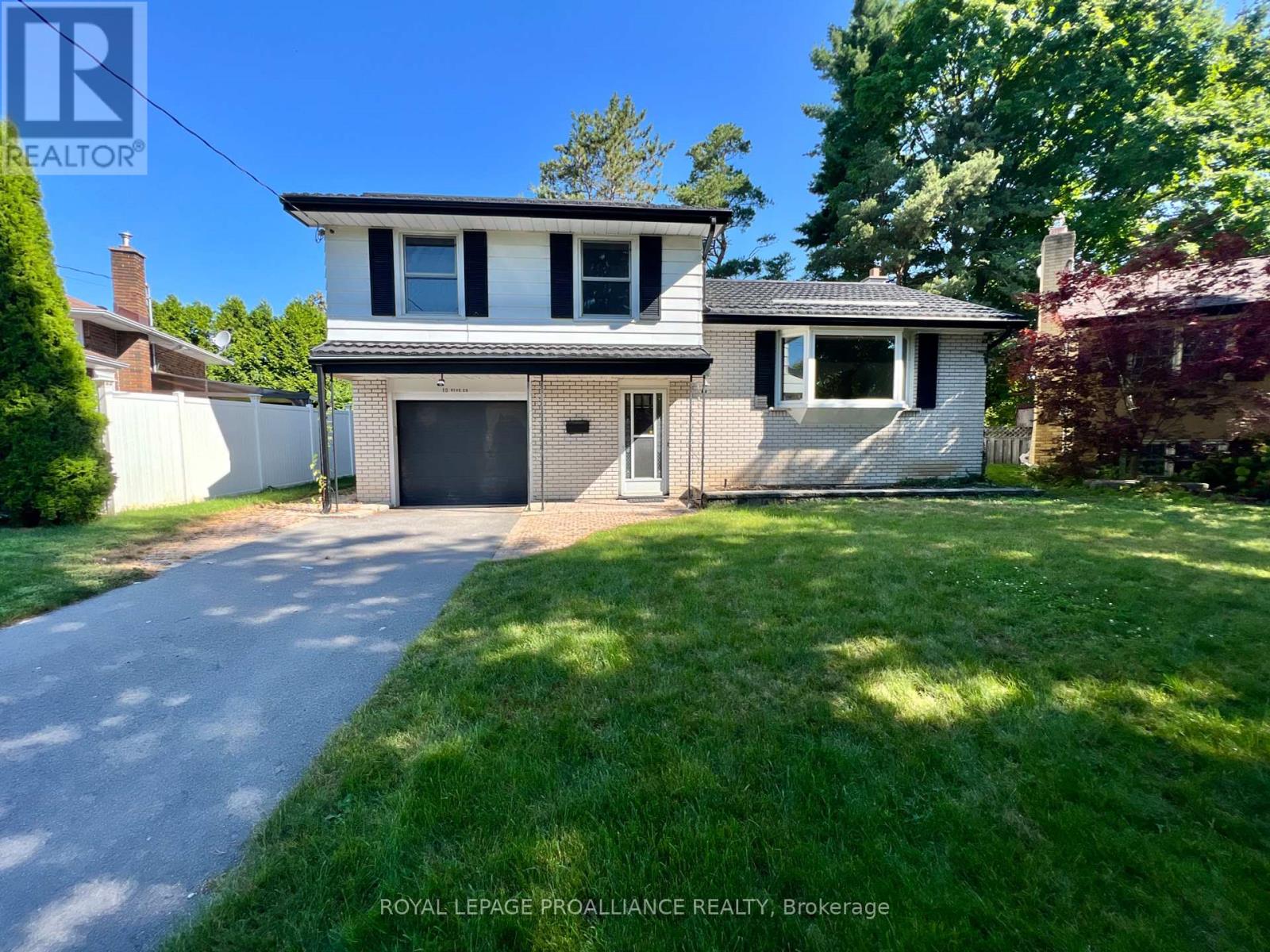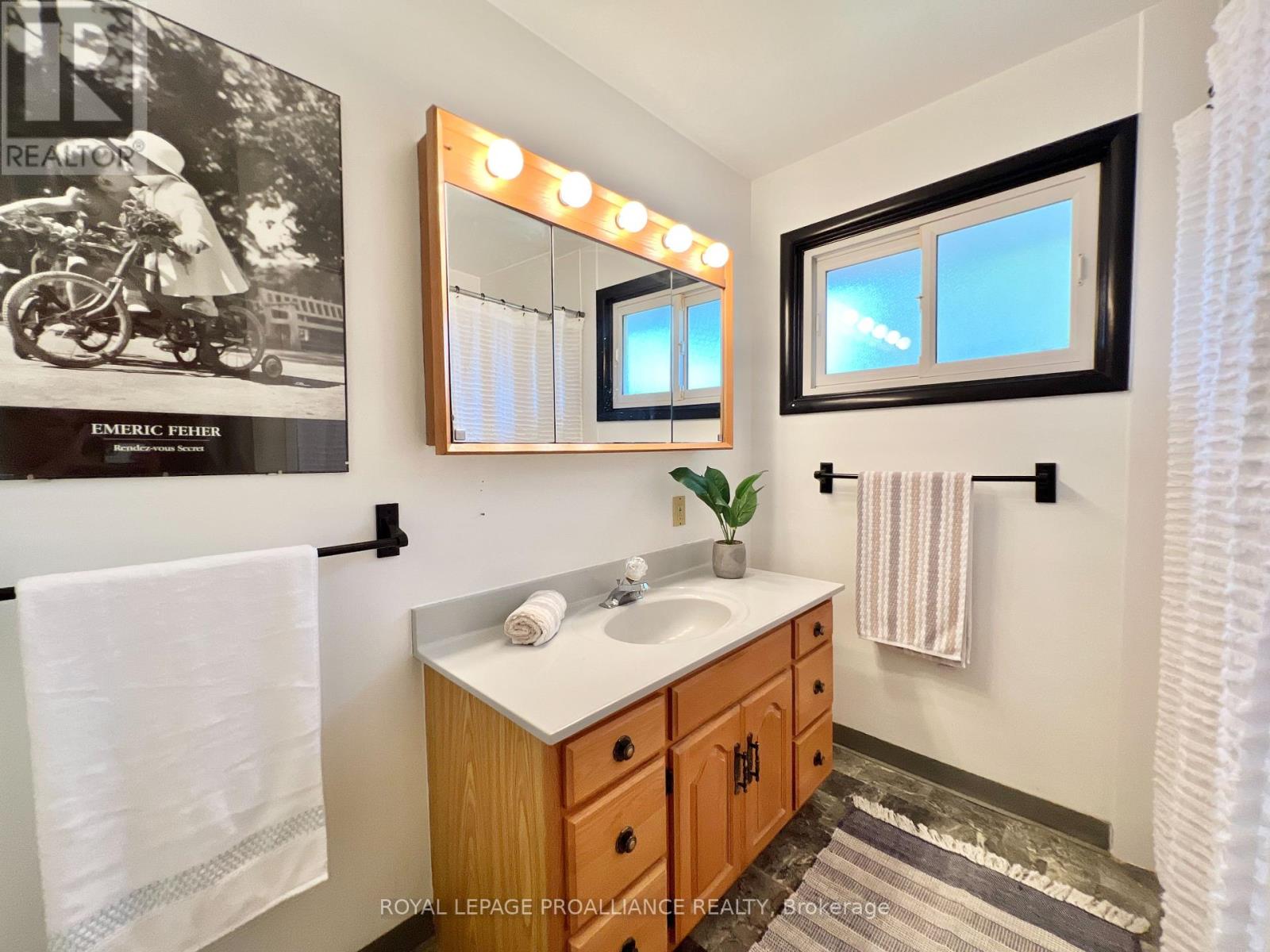10 Vine Crescent Belleville, Ontario K8N 2L2
$529,900
Welcome to this charming Sidesplit home, a true gem that has been lovingly maintained by the same family for 50 years. This spacious 4-level residence boasts 3 + 1 bedrooms and 2 bathrooms, offering an abundance of natural light and a warm, inviting atmosphere. The main living area features a thoughtfully designed open concept layout, seamlessly integrating the living room, dining area, and kitchen. Large windows throughout enhance the sense of space and brightness, making this home perfect for both everyday living and entertaining. Situated in a highly sought-after east end neighborhood, this property is centrally located on a picturesque cul-de-sac where homes seldom become available. This prime location ensures you're close to top-rated schools, beautiful parks, and essential amenities, adding to the home's appeal. The heart of the home includes a sizable addition at the back, which is surrounded by panoramic windows. This sun-drenched room offers breathtaking views of the private, park-like backyardan ideal spot for relaxing or hosting gatherings with family and friends.Additional features of the home include a functional layout with ample storage space, a cozy lower-level family room, and a generous basement area that can be customized to suit your needs. The current carpeted floors conceal beautiful hardwood underneath, waiting to be revealed and polished to their original glory. With its well-loved history, exceptional location, and versatile space, this home presents a rare opportunity to create your dream living environment. Dont miss out on this unique chance to own a piece of this cherished neighborhood! (id:28587)
Open House
This property has open houses!
12:00 pm
Ends at:1:30 pm
Property Details
| MLS® Number | X9256029 |
| Property Type | Single Family |
| ParkingSpaceTotal | 3 |
Building
| BathroomTotal | 2 |
| BedroomsAboveGround | 3 |
| BedroomsBelowGround | 1 |
| BedroomsTotal | 4 |
| Appliances | Microwave, Stove, Window Coverings |
| BasementDevelopment | Finished |
| BasementType | N/a (finished) |
| ConstructionStyleAttachment | Detached |
| ConstructionStyleSplitLevel | Sidesplit |
| CoolingType | Central Air Conditioning |
| ExteriorFinish | Brick |
| FoundationType | Block, Concrete |
| HalfBathTotal | 1 |
| HeatingFuel | Natural Gas |
| HeatingType | Forced Air |
| Type | House |
| UtilityWater | Municipal Water |
Parking
| Attached Garage |
Land
| Acreage | No |
| Sewer | Sanitary Sewer |
| SizeDepth | 112 Ft ,3 In |
| SizeFrontage | 40 Ft |
| SizeIrregular | 40 X 112.25 Ft |
| SizeTotalText | 40 X 112.25 Ft |
| ZoningDescription | R2 |
Rooms
| Level | Type | Length | Width | Dimensions |
|---|---|---|---|---|
| Lower Level | Foyer | 2.92 m | 3.58 m | 2.92 m x 3.58 m |
| Lower Level | Bedroom 4 | 2.47 m | 3.38 m | 2.47 m x 3.38 m |
| Lower Level | Family Room | 7.1 m | 3.85 m | 7.1 m x 3.85 m |
| Upper Level | Living Room | 7.04 m | 4.05 m | 7.04 m x 4.05 m |
| Upper Level | Kitchen | 5.71 m | 3.41 m | 5.71 m x 3.41 m |
| Upper Level | Sunroom | 5.08 m | 3.58 m | 5.08 m x 3.58 m |
| Upper Level | Primary Bedroom | 3.65 m | 3.45 m | 3.65 m x 3.45 m |
| Upper Level | Bedroom 2 | 3.1 m | 3.31 m | 3.1 m x 3.31 m |
| Upper Level | Bedroom 3 | 2.81 m | 3.31 m | 2.81 m x 3.31 m |
Utilities
| Cable | Installed |
| Sewer | Installed |
https://www.realtor.ca/real-estate/27295298/10-vine-crescent-belleville
Interested?
Contact us for more information
Joey Rufo
Broker
357 Front St Unit B
Belleville, Ontario K8N 2Z9
Doug Peterson
Salesperson
357 Front St Unit B
Belleville, Ontario K8N 2Z9































