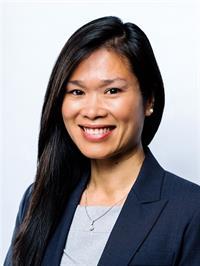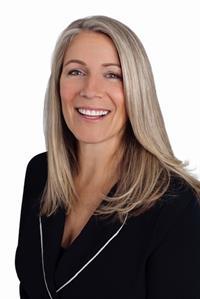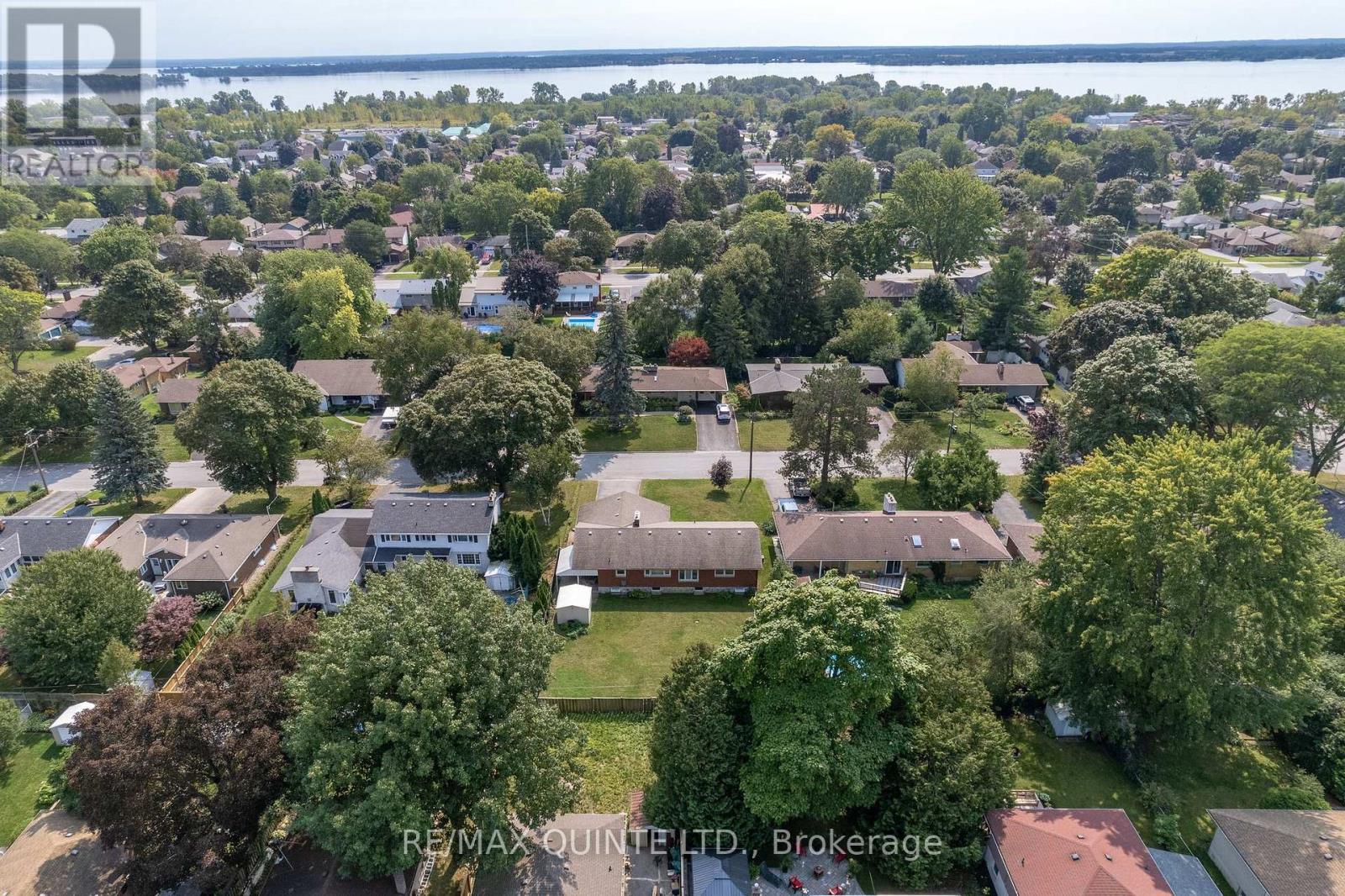10 Sunset Drive Belleville, Ontario K8N 1Y3
$605,848
Welcome to 10 Sunset Drive, a charming East End Belleville bungalow nestled in a desirable, quiet and family-friendly neighbourhood. This solid red brick home has been lovingly cared for by its owner for the past nineteen years and offers a perfect blend of warmth and character. Beautiful hardwood floors and an abundance of natural light create an inviting atmosphere throughout the main level. The open-concept living and dining areas include large picture windows and an elegant gas fireplace add to its charm. The spacious kitchen provides a great space for preparing family meals, while a convenient hall leading to the attached double garage makes grocery runs a breeze. The main floor also features 3 bright bedrooms and a 4-piece family bath, offering comfort and functionality for everyday living. The fully finished lower level, with a separate side entrance, provides in-law suite potential or a fantastic space for entertaining. Cozy up by the 2nd gas fireplace on movie nights, enjoy a game of pool, or host guests in the spacious rec room. The lower level also includes a second kitchen with a laundry room, a 3-piece bathroom, and a private multi-purpose room (currently used as a fourth bedroom), making it a great option for a home office or studio space. Outside, attractive front landscaping with the added bonus of a sprinkler system, enhances the home's curb appeal, while the private fenced backyard offers a great space for kids to play. Plus a handy garden shed to store all of your tools. This home offers a fantastic opportunity for a young family or down-sizers who appreciate extra space for hosting family and friends. Enjoy small-town charm with city amenities, with easy access to parks, schools, the hospital, waterfront trails, and the marina. (id:28587)
Property Details
| MLS® Number | X11978990 |
| Property Type | Single Family |
| Amenities Near By | Hospital, Marina, Park, Schools |
| Equipment Type | Water Heater |
| Features | Sloping, Flat Site |
| Parking Space Total | 6 |
| Rental Equipment Type | Water Heater |
| Structure | Patio(s), Shed |
Building
| Bathroom Total | 2 |
| Bedrooms Above Ground | 3 |
| Bedrooms Below Ground | 1 |
| Bedrooms Total | 4 |
| Amenities | Fireplace(s) |
| Appliances | Dishwasher, Refrigerator, Two Stoves, Window Coverings |
| Architectural Style | Bungalow |
| Basement Development | Finished |
| Basement Features | Separate Entrance |
| Basement Type | N/a (finished) |
| Construction Style Attachment | Detached |
| Cooling Type | Central Air Conditioning |
| Exterior Finish | Brick |
| Fireplace Present | Yes |
| Fireplace Total | 2 |
| Foundation Type | Block |
| Heating Fuel | Natural Gas |
| Heating Type | Forced Air |
| Stories Total | 1 |
| Size Interior | 1,100 - 1,500 Ft2 |
| Type | House |
| Utility Water | Municipal Water |
Parking
| Attached Garage | |
| Garage |
Land
| Acreage | No |
| Fence Type | Fenced Yard |
| Land Amenities | Hospital, Marina, Park, Schools |
| Landscape Features | Landscaped, Lawn Sprinkler |
| Sewer | Sanitary Sewer |
| Size Depth | 128 Ft |
| Size Frontage | 73 Ft |
| Size Irregular | 73 X 128 Ft |
| Size Total Text | 73 X 128 Ft|under 1/2 Acre |
Rooms
| Level | Type | Length | Width | Dimensions |
|---|---|---|---|---|
| Basement | Bathroom | Measurements not available | ||
| Basement | Kitchen | 3.93 m | 3.46 m | 3.93 m x 3.46 m |
| Basement | Recreational, Games Room | 11.36 m | 4.76 m | 11.36 m x 4.76 m |
| Basement | Bedroom | 4.7 m | 3.04 m | 4.7 m x 3.04 m |
| Main Level | Living Room | 5.48 m | 4.09 m | 5.48 m x 4.09 m |
| Main Level | Kitchen | 3.64 m | 4.06 m | 3.64 m x 4.06 m |
| Main Level | Dining Room | 3.26 m | 3.57 m | 3.26 m x 3.57 m |
| Main Level | Primary Bedroom | 4.38 m | 3.47 m | 4.38 m x 3.47 m |
| Main Level | Bedroom | 2.67 m | 3.47 m | 2.67 m x 3.47 m |
| Main Level | Bedroom | 3.18 m | 4.11 m | 3.18 m x 4.11 m |
| Main Level | Bathroom | Measurements not available |
Utilities
| Cable | Available |
| Sewer | Installed |
https://www.realtor.ca/real-estate/27930245/10-sunset-drive-belleville
Contact Us
Contact us for more information

Que Colby
Salesperson
(613) 476-5900
(613) 476-2225

Debbie Mckinney
Salesperson
(613) 476-5900
(613) 476-2225













































