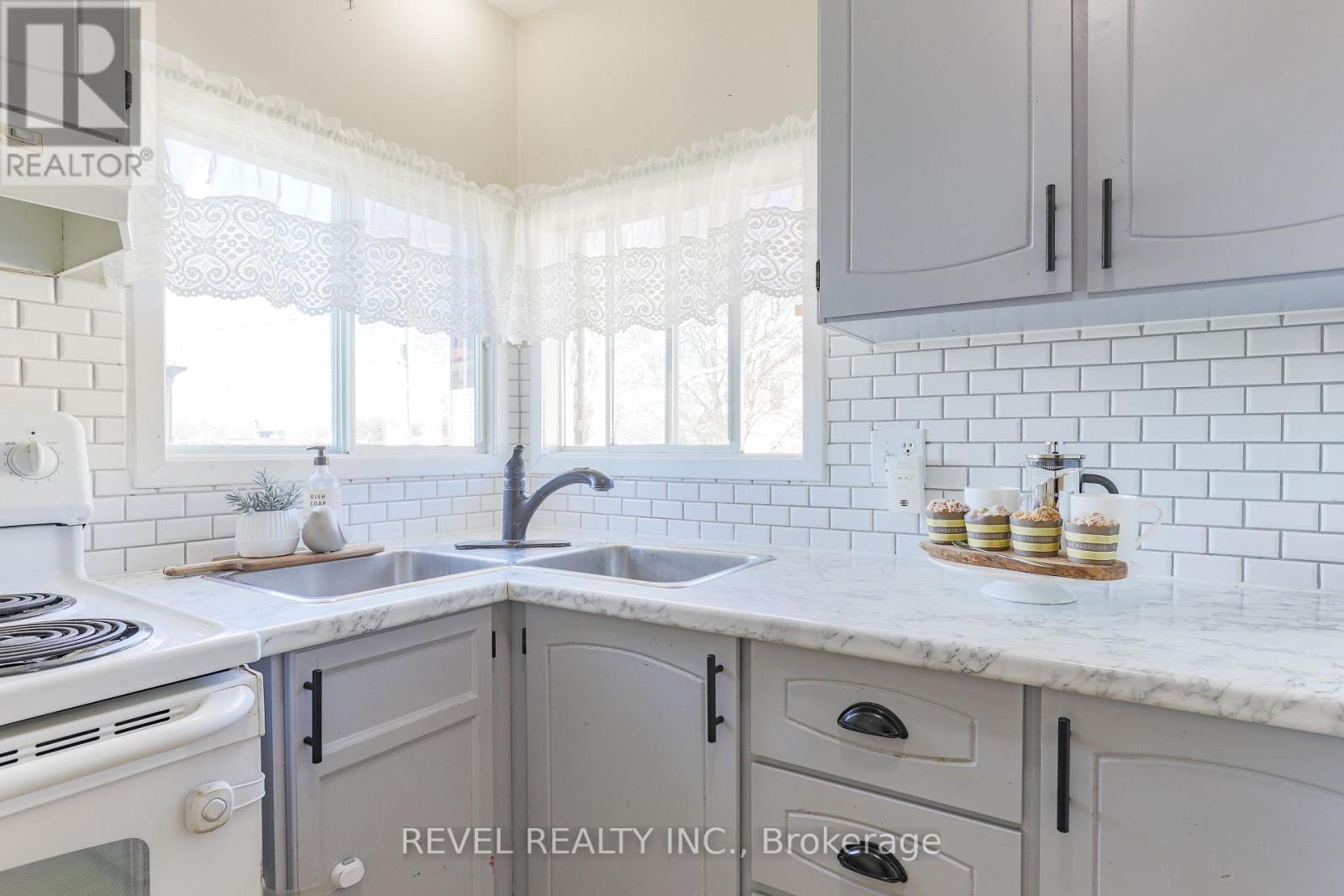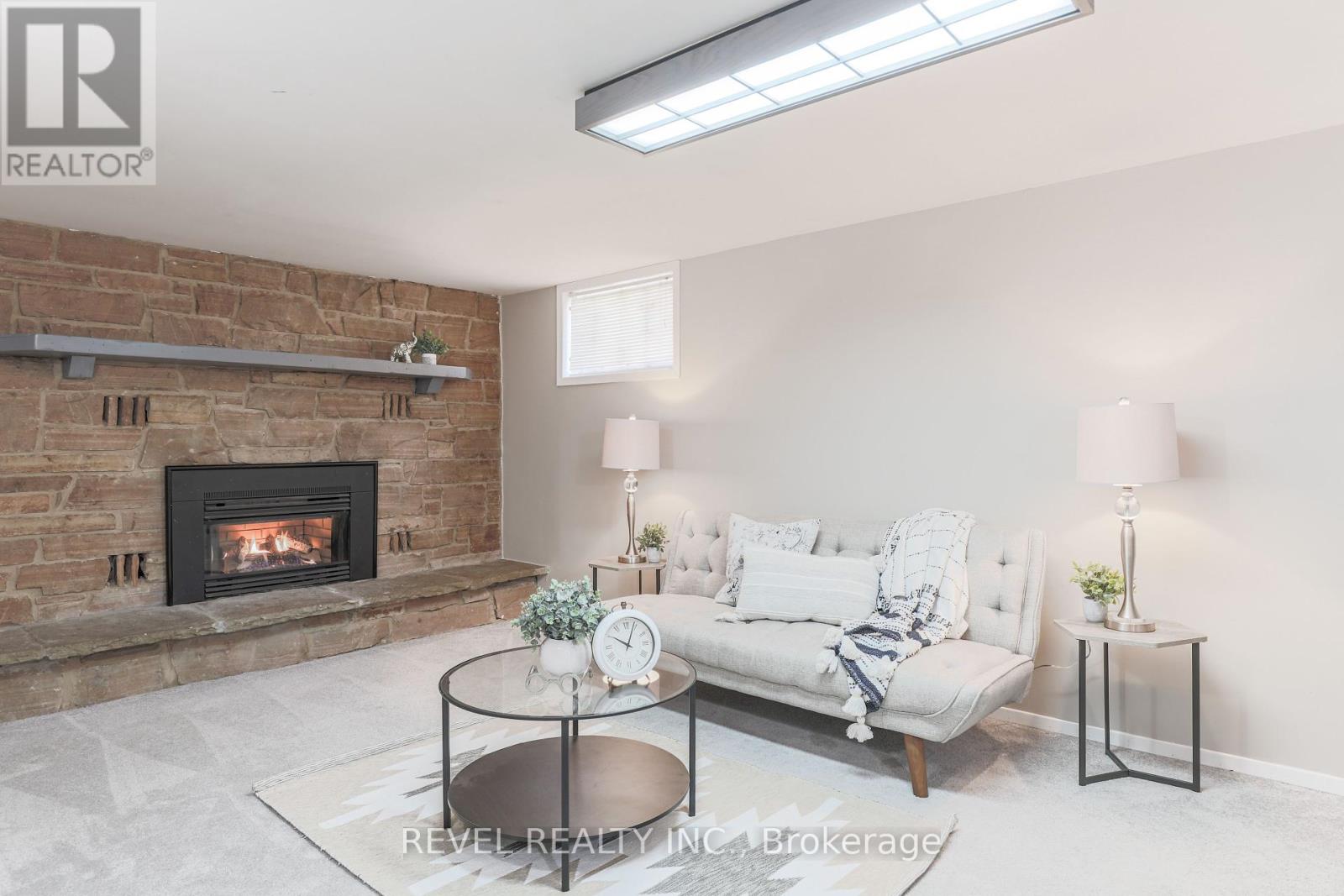10 Hamilton Street Kawartha Lakes (Lindsay), Ontario K9V 3E2
$619,000
Looking For Your First Home, A Family Home, Or A Place To Invest? 10 Hamilton Street Has Everything You Need. This Cozy Brick Bungalow Features 2 Bedrooms On The Main Floor And 2 More Bedrooms On The Lower Level, Offering Plenty Of Space For Family, Guests, Or Even A Home Office. With 2 Bathrooms, A Warm And Inviting Gas Fireplace, And A 25 X 39 Ft Insulated Detached Garage, This Property Provides Comfort And Convenience. The Garage, Updated With A New Roof In 2019 And An Industrial Garage Door Opener In 2021, Is Perfect For Storage, Projects, Or As A Workspace. Conveniently Located Within Walking Distance Of Fleming College And Close To Shops, Restaurants, And Other Amenities, This Home Offers Easy Access To Everything You Need. Recent Updates Include A New Furnace And Central Air In 2020, Ensuring Year-Round Comfort, And A New Fridge And Hot Water Tank In 2024 To Keep Things Running Smoothly. With Ample Parking And So Many Great Features, 10 Hamilton Street Is Move-In Ready And Waiting For You To Make It Your Own. Don't Miss This OpportunitySchedule Your Showing Today! **** EXTRAS **** Home Is No Longer Staged (id:28587)
Property Details
| MLS® Number | X11882710 |
| Property Type | Single Family |
| Community Name | Lindsay |
| Equipment Type | Water Heater |
| Features | Irregular Lot Size, Lane |
| Parking Space Total | 14 |
| Rental Equipment Type | Water Heater |
Building
| Bathroom Total | 2 |
| Bedrooms Above Ground | 2 |
| Bedrooms Below Ground | 2 |
| Bedrooms Total | 4 |
| Amenities | Fireplace(s) |
| Appliances | Dryer, Refrigerator, Stove, Washer |
| Architectural Style | Bungalow |
| Basement Development | Finished |
| Basement Type | N/a (finished) |
| Construction Style Attachment | Detached |
| Cooling Type | Central Air Conditioning |
| Exterior Finish | Brick, Shingles |
| Fireplace Present | Yes |
| Fireplace Total | 1 |
| Foundation Type | Concrete |
| Heating Fuel | Natural Gas |
| Heating Type | Forced Air |
| Stories Total | 1 |
| Type | House |
| Utility Water | Municipal Water |
Parking
| Detached Garage |
Land
| Acreage | No |
| Sewer | Sanitary Sewer |
| Size Depth | 251 Ft |
| Size Frontage | 40 Ft ,7 In |
| Size Irregular | 40.59 X 251.02 Ft ; 251.79 Ft X 40.59ft X 251.02ft X 43.96ft |
| Size Total Text | 40.59 X 251.02 Ft ; 251.79 Ft X 40.59ft X 251.02ft X 43.96ft |
Rooms
| Level | Type | Length | Width | Dimensions |
|---|---|---|---|---|
| Lower Level | Bedroom 4 | 2.87 m | 3.08 m | 2.87 m x 3.08 m |
| Lower Level | Living Room | 7.44 m | 3.98 m | 7.44 m x 3.98 m |
| Lower Level | Utility Room | 5.85 m | 3.63 m | 5.85 m x 3.63 m |
| Lower Level | Bathroom | 1.86 m | 2.47 m | 1.86 m x 2.47 m |
| Lower Level | Bedroom 3 | 2.56 m | 3.63 m | 2.56 m x 3.63 m |
| Main Level | Kitchen | 2.71 m | 2.37 m | 2.71 m x 2.37 m |
| Main Level | Dining Room | 2.22 m | 2.37 m | 2.22 m x 2.37 m |
| Main Level | Bathroom | 2.1 m | 2.38 m | 2.1 m x 2.38 m |
| Main Level | Family Room | 2.47 m | 3.63 m | 2.47 m x 3.63 m |
| Main Level | Primary Bedroom | 3.6 m | 3.08 m | 3.6 m x 3.08 m |
| Main Level | Other | 1.86 m | 3.08 m | 1.86 m x 3.08 m |
| Main Level | Bedroom 2 | 3.38 m | 3.08 m | 3.38 m x 3.08 m |
https://www.realtor.ca/real-estate/27715261/10-hamilton-street-kawartha-lakes-lindsay-lindsay
Interested?
Contact us for more information
Martha Nomikos
Salesperson
(705) 344-4466
2 Kent Street Unit 2a
Lindsay, Ontario K9V 6K2
(905) 357-1700
(905) 357-1705
HTTP://www.revelrealty.ca






























