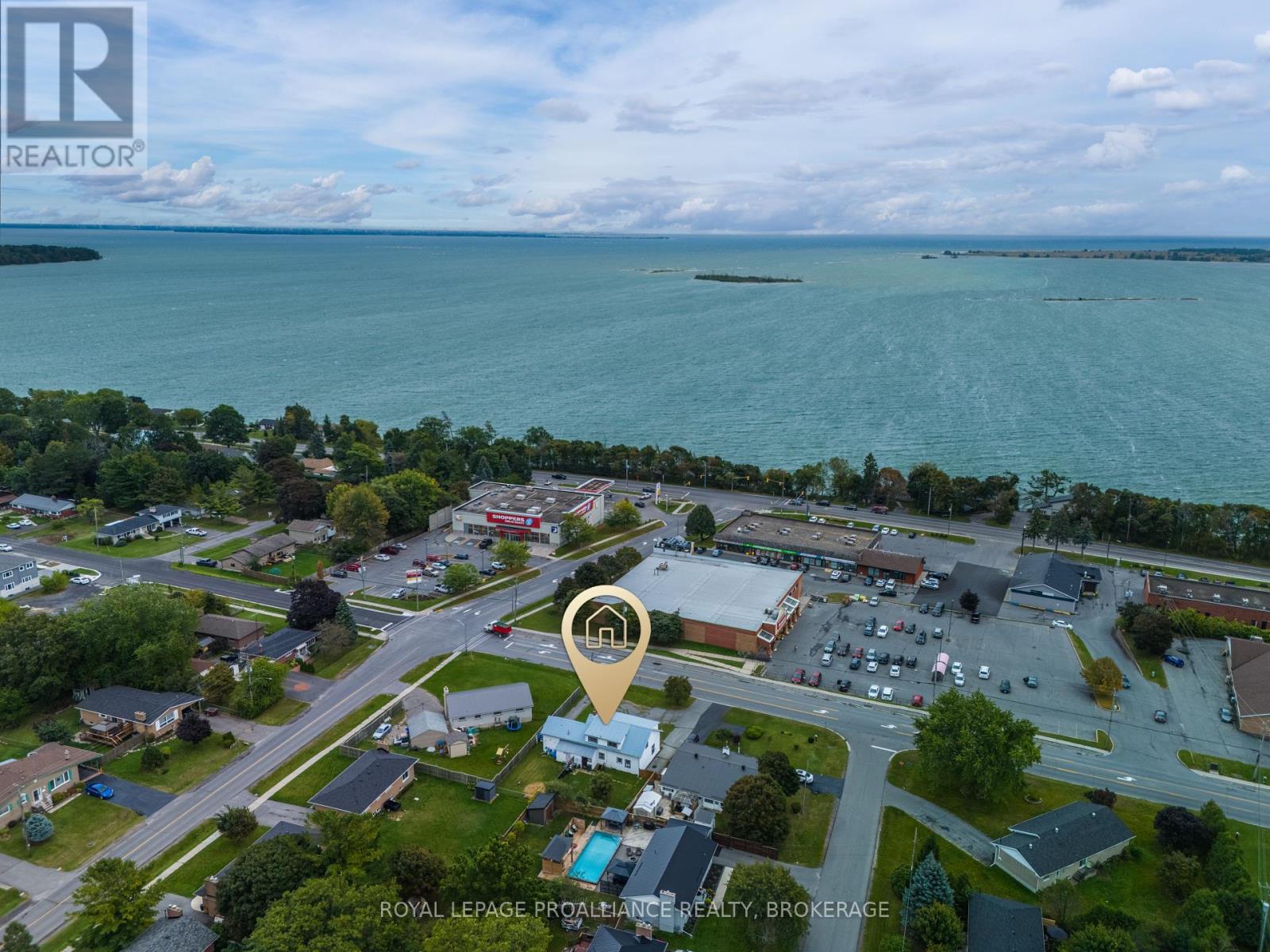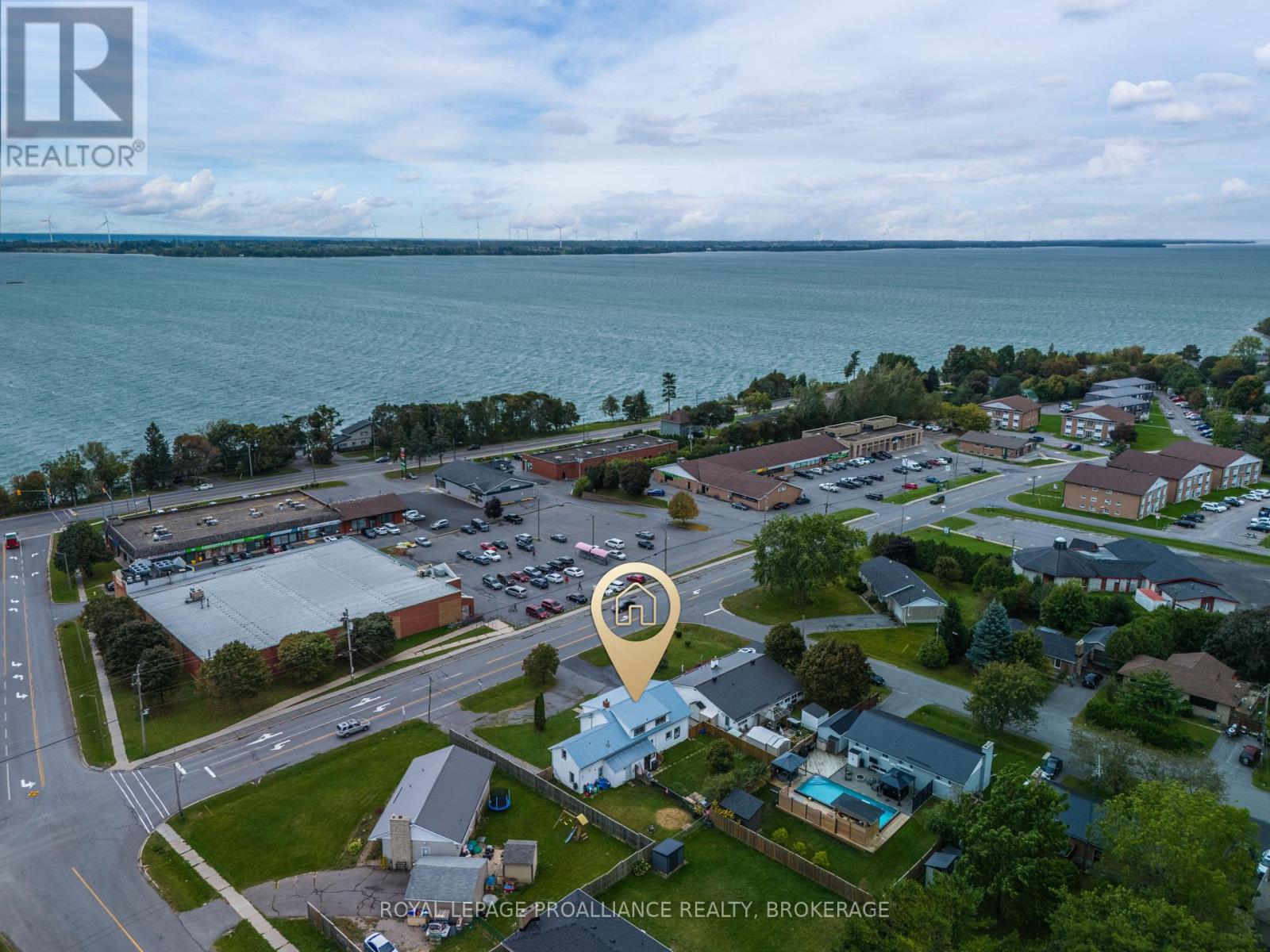10-12 Manitou Crescent E Loyalist, Ontario K7N 1B6
$649,900
Live in one unit and secure your mortgage payments with rental income or looking to add to your investment portfolio? Look no further. Located in the heart of Amherstview, the property offers 3 spacious units, each featuring 2 bedrooms, 1 bathroom and full kitchen. Unit 1& 3, both units have access to separate fully fenced backyards for outdoor space for entertainment and outdoor play. Plus, these units come fully equipped with ensuite laundry. Unit 2 is a functional 2 bedroom unit with large living space and the essentials for comfortable living. With strong rental potential and location right across the street from Foodland, LCBO, Dollar store, restaurants, parks and schools plus conveniently located right beside the City bus stop. This triplex is an excellent opportunity for both seasoned investors and those looking to start their real estate journey. Don't miss out. (id:28587)
Property Details
| MLS® Number | X10414986 |
| Property Type | Single Family |
| Community Name | Amherstview |
| AmenitiesNearBy | Park, Public Transit, Schools |
| Features | Carpet Free, Sump Pump |
| ParkingSpaceTotal | 4 |
Building
| BathroomTotal | 3 |
| BedroomsAboveGround | 6 |
| BedroomsTotal | 6 |
| Amenities | Separate Heating Controls, Separate Electricity Meters |
| Appliances | Water Heater |
| BasementFeatures | Separate Entrance |
| BasementType | Crawl Space |
| CoolingType | Window Air Conditioner |
| ExteriorFinish | Vinyl Siding |
| FoundationType | Stone |
| HeatingFuel | Natural Gas |
| HeatingType | Forced Air |
| StoriesTotal | 2 |
| Type | Triplex |
| UtilityWater | Municipal Water |
Land
| Acreage | No |
| FenceType | Fenced Yard |
| LandAmenities | Park, Public Transit, Schools |
| Sewer | Sanitary Sewer |
| SizeDepth | 128 Ft ,3 In |
| SizeFrontage | 81 Ft ,1 In |
| SizeIrregular | 81.11 X 128.26 Ft |
| SizeTotalText | 81.11 X 128.26 Ft|under 1/2 Acre |
| SurfaceWater | Lake/pond |
Rooms
| Level | Type | Length | Width | Dimensions |
|---|---|---|---|---|
| Second Level | Primary Bedroom | 3.61 m | 4.74 m | 3.61 m x 4.74 m |
| Second Level | Bedroom 2 | 2.62 m | 1.64 m | 2.62 m x 1.64 m |
| Second Level | Living Room | 3.89 m | 7.12 m | 3.89 m x 7.12 m |
| Second Level | Kitchen | 4.16 m | 4.31 m | 4.16 m x 4.31 m |
| Second Level | Primary Bedroom | 4.32 m | 3.56 m | 4.32 m x 3.56 m |
| Second Level | Bedroom 2 | 2.78 m | 3.55 m | 2.78 m x 3.55 m |
| Main Level | Living Room | 3.87 m | 4.05 m | 3.87 m x 4.05 m |
| Main Level | Kitchen | 4.2 m | 5.31 m | 4.2 m x 5.31 m |
| Main Level | Primary Bedroom | 4.68 m | 4.38 m | 4.68 m x 4.38 m |
| Main Level | Bedroom 2 | 3.4 m | 2.64 m | 3.4 m x 2.64 m |
| Main Level | Living Room | 4.5 m | 4.76 m | 4.5 m x 4.76 m |
| Main Level | Kitchen | 2.57 m | 3.02 m | 2.57 m x 3.02 m |
Utilities
| Cable | Installed |
| Sewer | Installed |
Interested?
Contact us for more information
Krishan Nathan
Broker
80 Queen St, Unit B
Kingston, Ontario K7K 6W7
Teri Lawrence
Salesperson
80 Queen St
Kingston, Ontario K7K 6W7










































