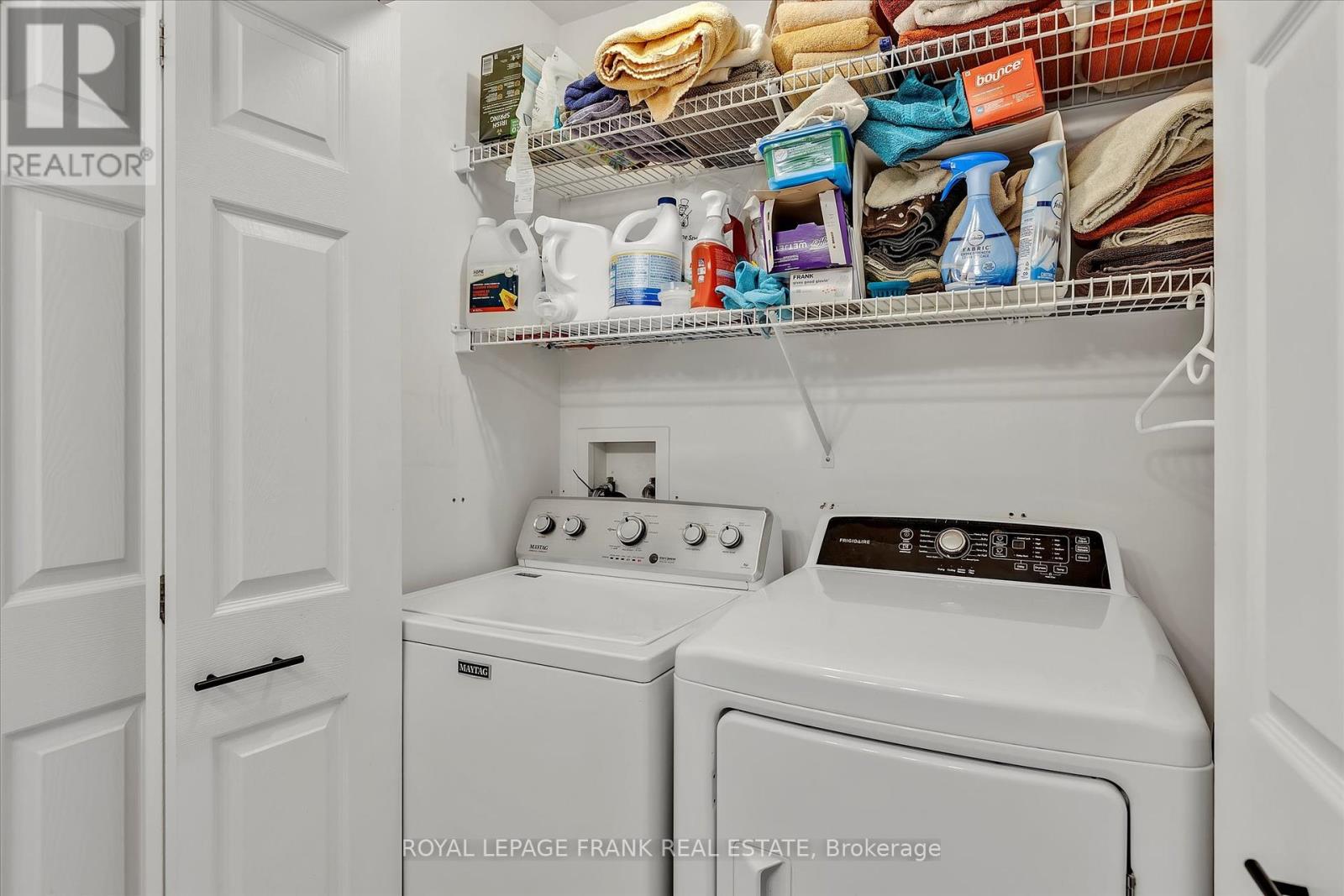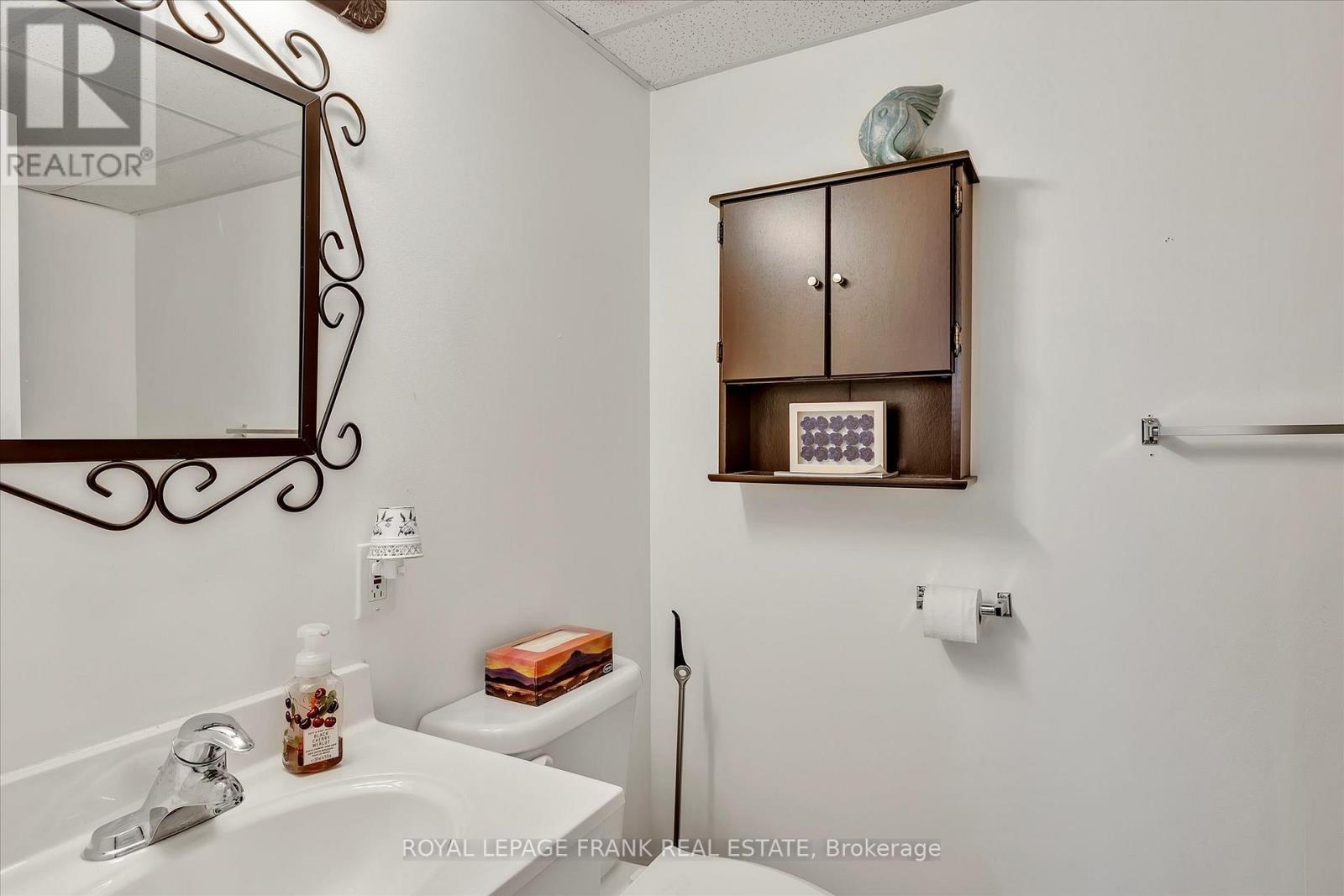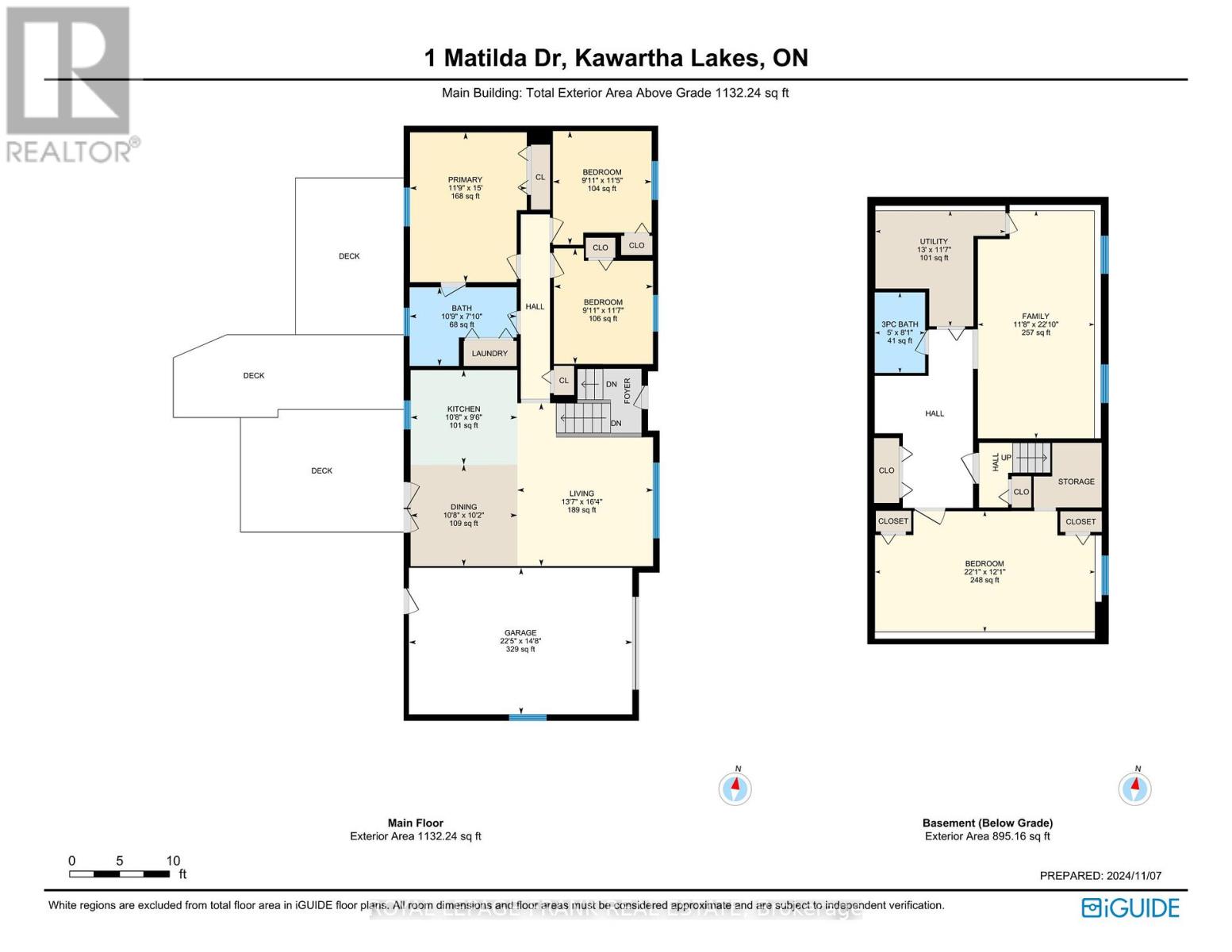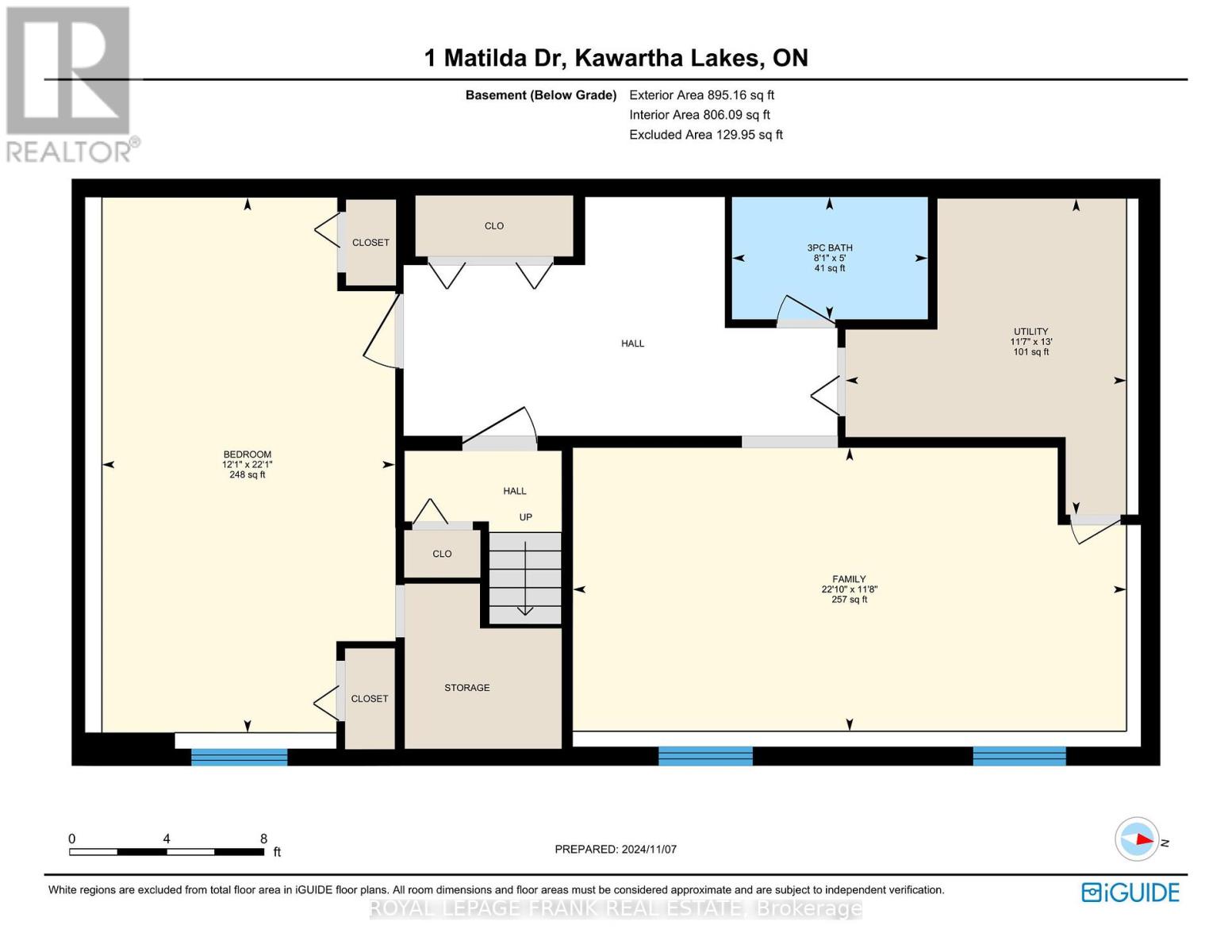1 Matilda Drive Kawartha Lakes, Ontario K0L 2W0
$749,900
Welcome to 1 Matilda Drive in Omemee - a beautifully updated raised bungalow offering the perfect blend of comfort and style. Nestled on just under half an acre, this 3+1 bedroom, 2-bathroom home is designed for modern living. Step inside to an open-concept kitchen, dining, and living area, highlighted by vaulted ceilings and a contemporary kitchen. The spacious lower-level family room provides plenty of space for relaxation or entertaining, while the newly installed high-efficiency natural gas furnace and hot water tank (October 2024) ensure year-round comfort and efficiency. Enjoy peaceful mornings in the 3-season sunroom, overlooking the above-ground pool and fully fenced yard perfect for family fun and gatherings. Located close to Emily Provincial Park, scenic rail trails, and Pigeon Lake, this home offers a lifestyle of outdoor adventure and tranquility. Plus, with a convenient attached 1-car garage, this property checks all the boxes. Don't miss this exceptional opportunity! (id:28587)
Property Details
| MLS® Number | X10417896 |
| Property Type | Single Family |
| Community Name | Rural Emily |
| Features | Level Lot, Flat Site |
| ParkingSpaceTotal | 6 |
| PoolType | Above Ground Pool |
| Structure | Deck, Porch, Shed |
| ViewType | View, Lake View |
Building
| BathroomTotal | 2 |
| BedroomsAboveGround | 3 |
| BedroomsBelowGround | 1 |
| BedroomsTotal | 4 |
| Appliances | Garage Door Opener Remote(s), Water Heater, Water Softener, Dishwasher, Dryer, Refrigerator, Stove, Washer, Window Coverings |
| ArchitecturalStyle | Raised Bungalow |
| BasementDevelopment | Finished |
| BasementType | N/a (finished) |
| ConstructionStyleAttachment | Detached |
| CoolingType | Central Air Conditioning |
| ExteriorFinish | Vinyl Siding |
| FoundationType | Concrete, Poured Concrete |
| HeatingFuel | Natural Gas |
| HeatingType | Forced Air |
| StoriesTotal | 1 |
| Type | House |
Parking
| Attached Garage |
Land
| Acreage | No |
| FenceType | Fenced Yard |
| LandscapeFeatures | Landscaped |
| Sewer | Septic System |
| SizeDepth | 185 Ft ,1 In |
| SizeFrontage | 79 Ft ,9 In |
| SizeIrregular | 79.78 X 185.12 Ft ; 186.59' X 79.79' X 185.12' X 79.78' |
| SizeTotalText | 79.78 X 185.12 Ft ; 186.59' X 79.79' X 185.12' X 79.78' |
Rooms
| Level | Type | Length | Width | Dimensions |
|---|---|---|---|---|
| Basement | Utility Room | 3.97 m | 3.53 m | 3.97 m x 3.53 m |
| Basement | Family Room | 3.56 m | 6.95 m | 3.56 m x 6.95 m |
| Basement | Bedroom | 6.72 m | 3.69 m | 6.72 m x 3.69 m |
| Basement | Bathroom | 1.54 m | 2.46 m | 1.54 m x 2.46 m |
| Main Level | Living Room | 4.15 m | 4.98 m | 4.15 m x 4.98 m |
| Main Level | Dining Room | 3.26 m | 3.11 m | 3.26 m x 3.11 m |
| Main Level | Kitchen | 3.26 m | 2.89 m | 3.26 m x 2.89 m |
| Main Level | Primary Bedroom | 3.57 m | 4.58 m | 3.57 m x 4.58 m |
| Main Level | Bedroom | 3.03 m | 3.53 m | 3.03 m x 3.53 m |
| Main Level | Bedroom | 3.02 m | 3.48 m | 3.02 m x 3.48 m |
| Main Level | Bathroom | 3.27 m | 2.4 m | 3.27 m x 2.4 m |
https://www.realtor.ca/real-estate/27638926/1-matilda-drive-kawartha-lakes-rural-emily
Interested?
Contact us for more information
Jay Mikal Hammond
Broker
244 Aylmer Street N
Peterborough, Ontario K9J 3K6










































