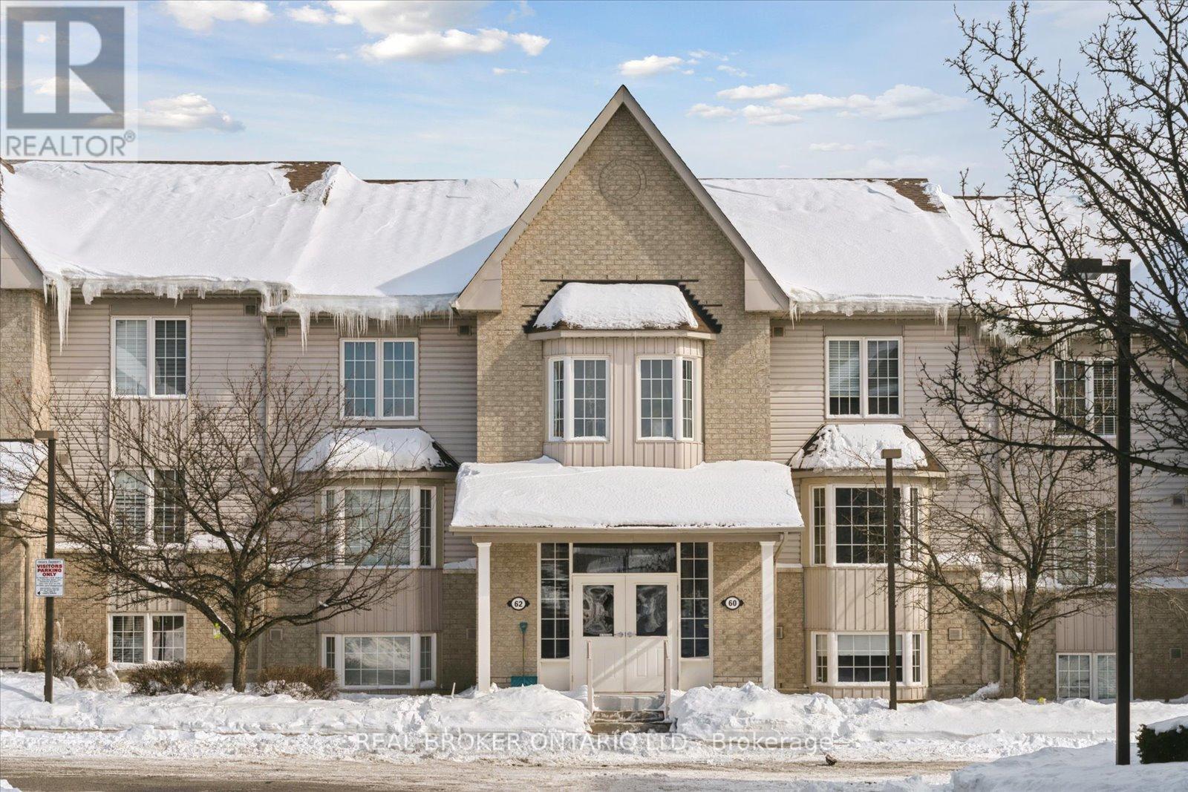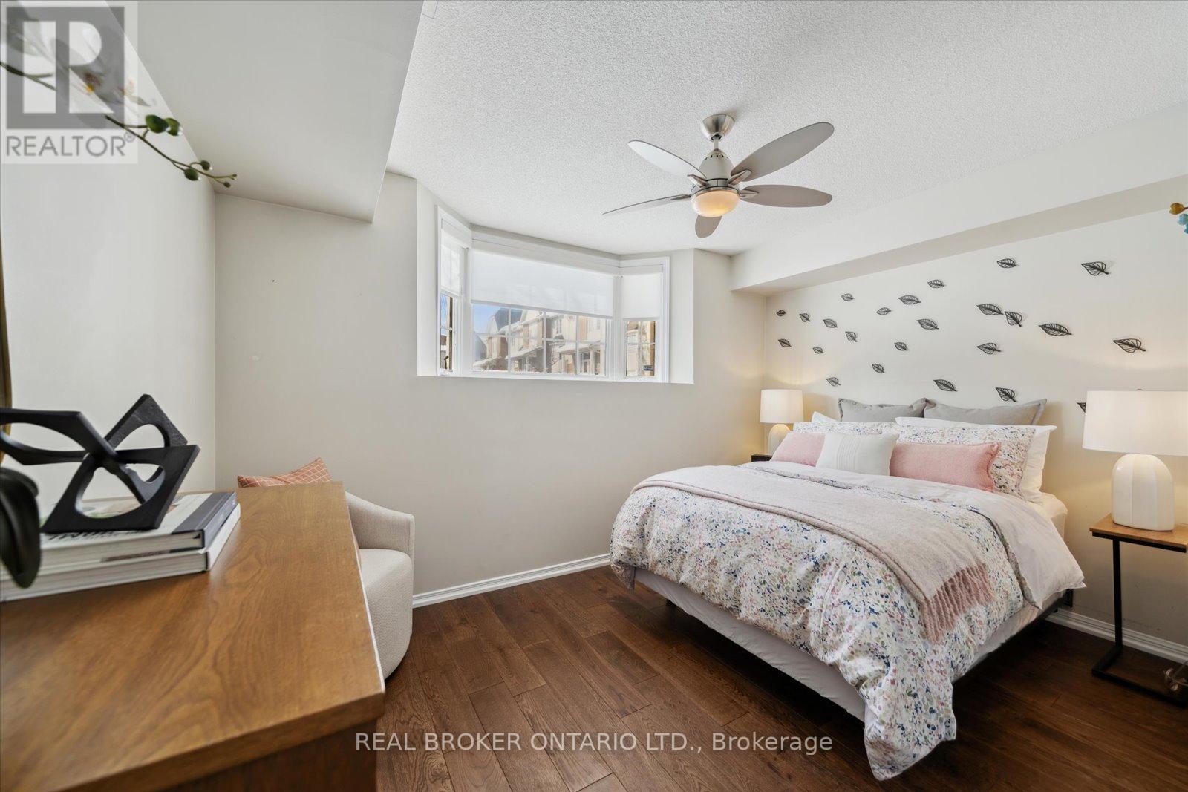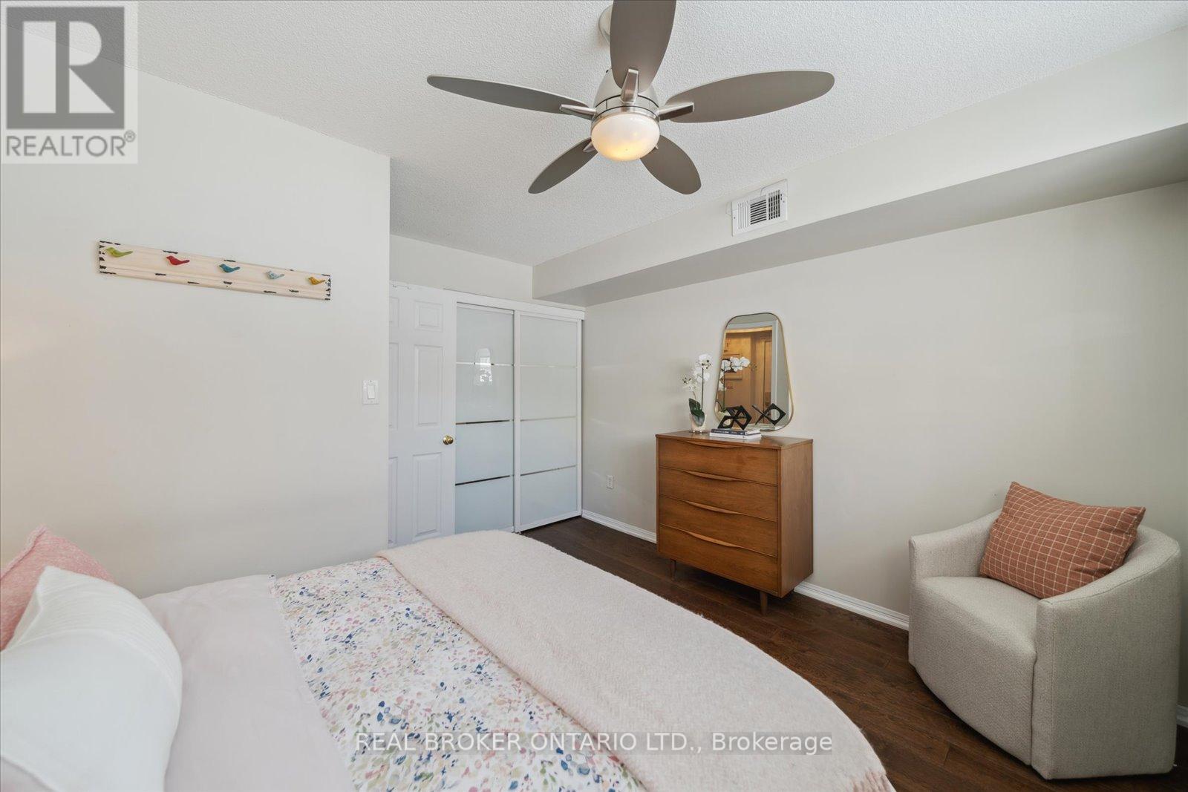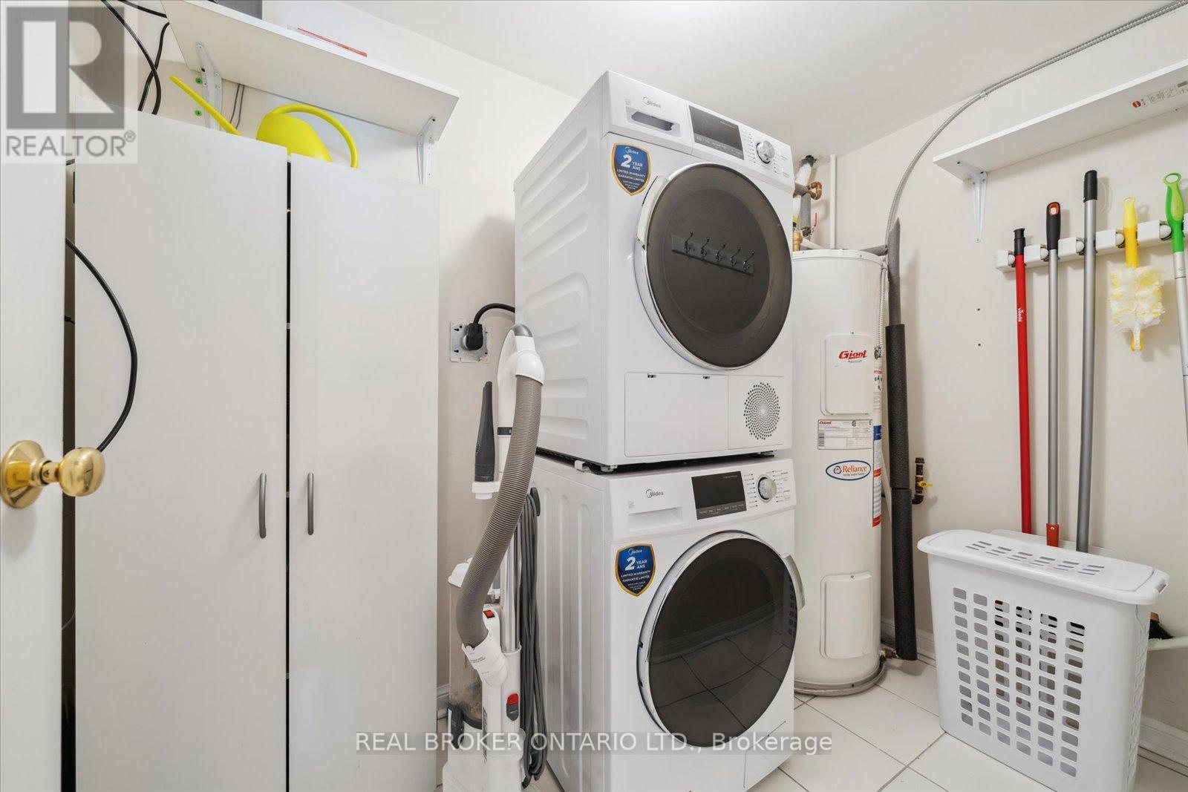1 - 60 Petra Way Whitby, Ontario L1R 0A4
$625,000Maintenance, Water, Insurance, Common Area Maintenance
$398.48 Monthly
Maintenance, Water, Insurance, Common Area Maintenance
$398.48 MonthlyCondo living at its finest! Welcome to this beautiful condo that is located in the fantastic Pringle Creek area in the heart of Whitby. Open concept living/dining and kitchen. The renovated kitchen has upgraded cabinetry, a beautiful backsplash, stainless steel appliances, extra counter space, lots of cabinets, double sink, pot lights, under-mount lighting, and a breakfast bar. Plus a separate large walk-in pantry! The dining room overlooks the kitchen and living room. Making it perfect for entertaining. The living room showcases a gorgeous feature wall for your TV and fireplace, plus a walkout to a long patio that extends to the end of the outside of the bedroom. Featuring high-end engineered hardwood throughout most of condo. The bathroom offers a fresh, modern feel and features an extra long sink. The spacious primary bedroom has double closets with stylish glass doors. Lots of room for a king size bed! The second bedroom features a large bay window and also has a double closet with glass doors. Lots of natural light throughout the condo with the large windows. Big Bonus! This unit comes with TWO owned underground parking spots & one owned locker - a rare find! Don't miss this incredible opportunity to own a stylish, upgraded condo with premium features and finishes. This condo is move in ready in a fantastic neighbourhood. Close to great schools, shopping and all amenities. (id:28587)
Property Details
| MLS® Number | E11982182 |
| Property Type | Single Family |
| Community Name | Pringle Creek |
| Amenities Near By | Park, Place Of Worship, Public Transit, Schools |
| Community Features | Pet Restrictions, School Bus |
| Features | Carpet Free, In Suite Laundry |
| Parking Space Total | 2 |
| View Type | View |
Building
| Bathroom Total | 1 |
| Bedrooms Above Ground | 2 |
| Bedrooms Total | 2 |
| Amenities | Visitor Parking, Fireplace(s), Separate Electricity Meters, Storage - Locker |
| Appliances | Garage Door Opener Remote(s), Water Heater, Blinds, Window Coverings |
| Architectural Style | Bungalow |
| Cooling Type | Central Air Conditioning |
| Exterior Finish | Brick |
| Fireplace Present | Yes |
| Flooring Type | Hardwood, Ceramic |
| Heating Fuel | Natural Gas |
| Heating Type | Forced Air |
| Stories Total | 1 |
| Size Interior | 900 - 999 Ft2 |
| Type | Apartment |
Parking
| Underground |
Land
| Acreage | No |
| Land Amenities | Park, Place Of Worship, Public Transit, Schools |
Rooms
| Level | Type | Length | Width | Dimensions |
|---|---|---|---|---|
| Main Level | Kitchen | 3.62 m | 2.43 m | 3.62 m x 2.43 m |
| Main Level | Dining Room | 6.96 m | 3.63 m | 6.96 m x 3.63 m |
| Main Level | Living Room | 6.96 m | 3.63 m | 6.96 m x 3.63 m |
| Main Level | Primary Bedroom | 5.49 m | 3.04 m | 5.49 m x 3.04 m |
| Main Level | Bedroom 2 | 3.86 m | 3.57 m | 3.86 m x 3.57 m |
| Main Level | Laundry Room | 2.5 m | 1.45 m | 2.5 m x 1.45 m |
| Main Level | Pantry | 1.48 m | 1.52 m | 1.48 m x 1.52 m |
https://www.realtor.ca/real-estate/27938309/1-60-petra-way-whitby-pringle-creek-pringle-creek
Contact Us
Contact us for more information

Danica Milich
Salesperson
www.buyandsellwithdanica.com/
www.facebook.com/BuyAndSellWithDanica/
twitter.com/danicarealtor
ca.linkedin.com/in/danica-milich-a9875341
130 King St West Unit 1800u
Toronto, Ontario M5X 1E3
(888) 311-1172
www.joinreal.com/



































