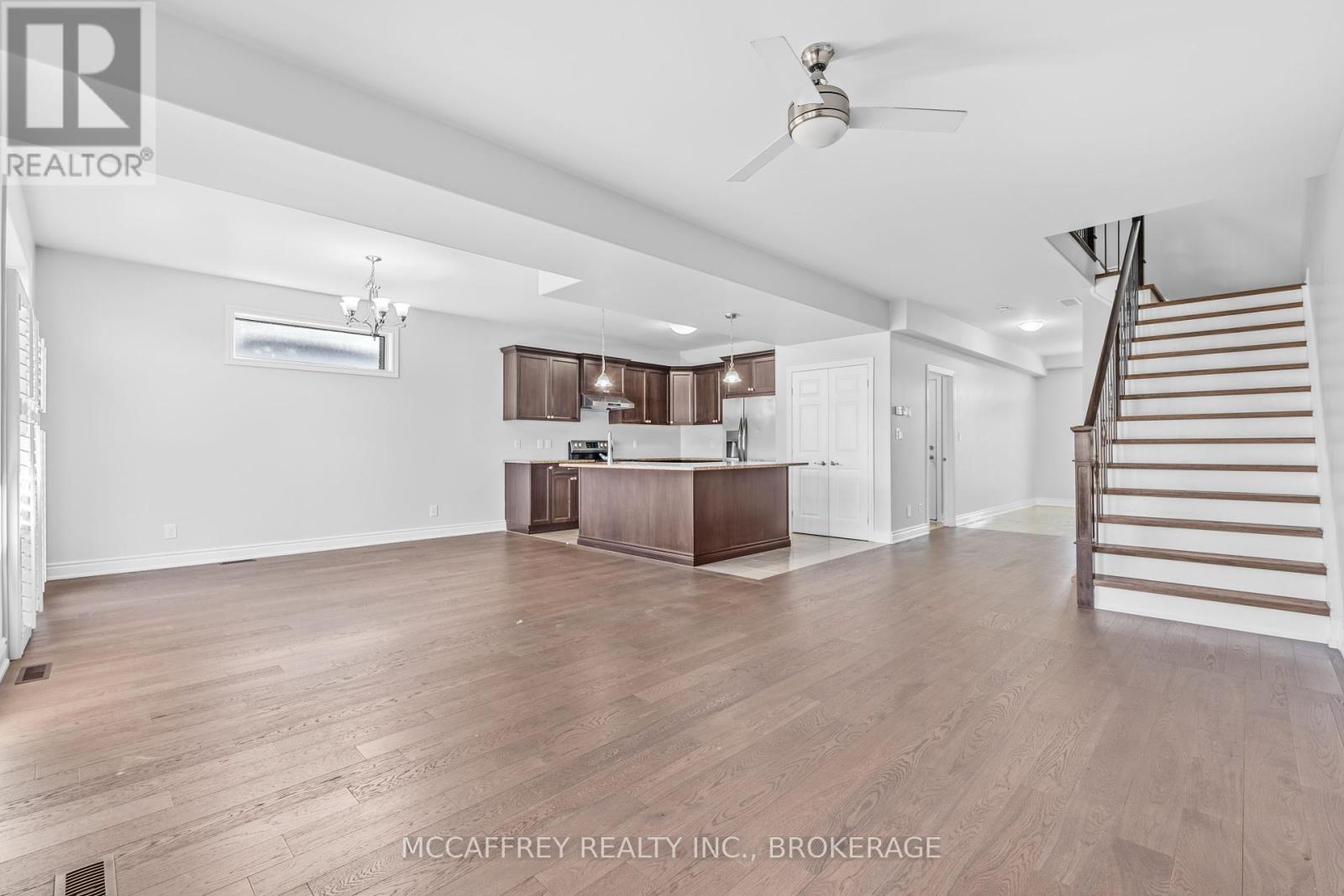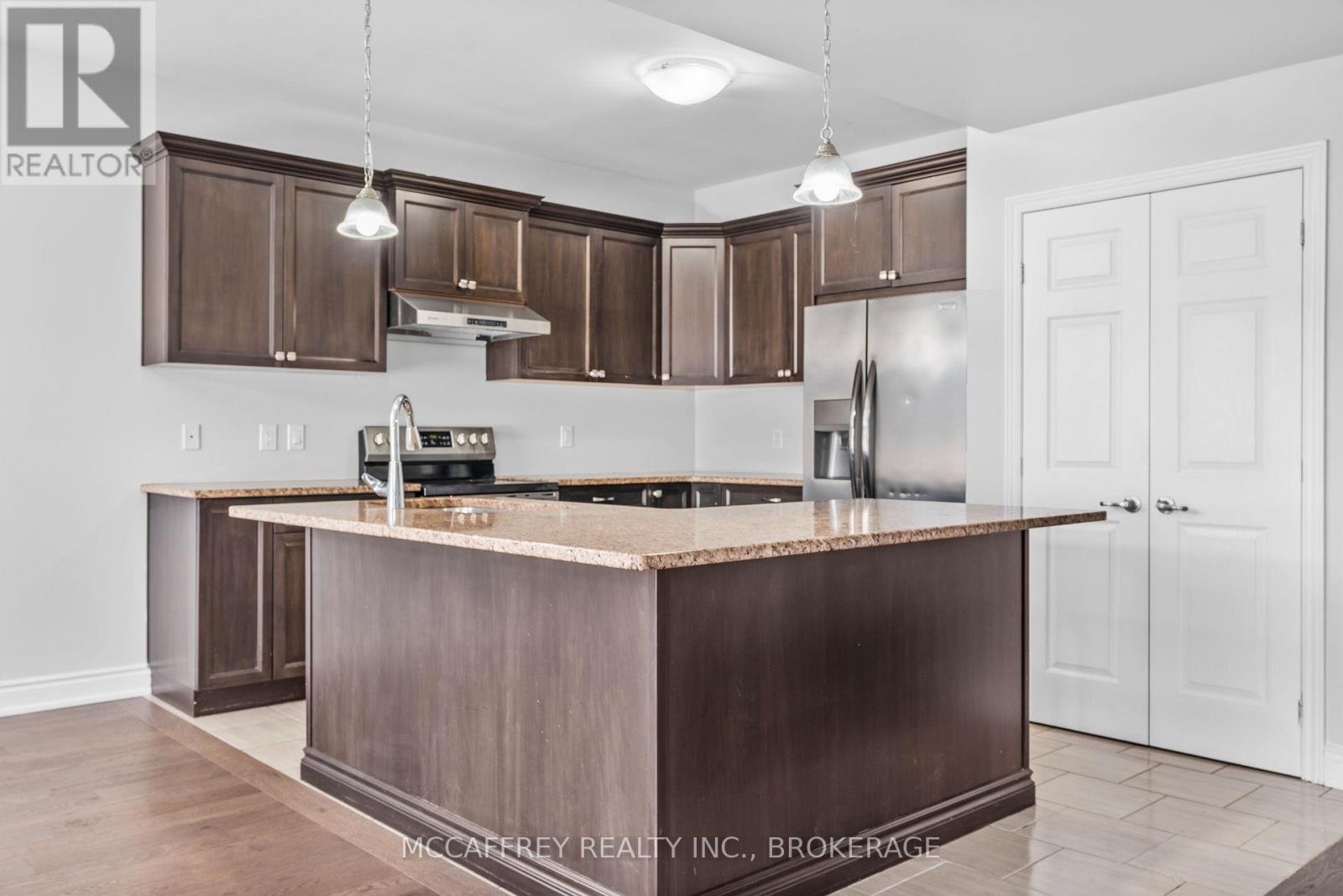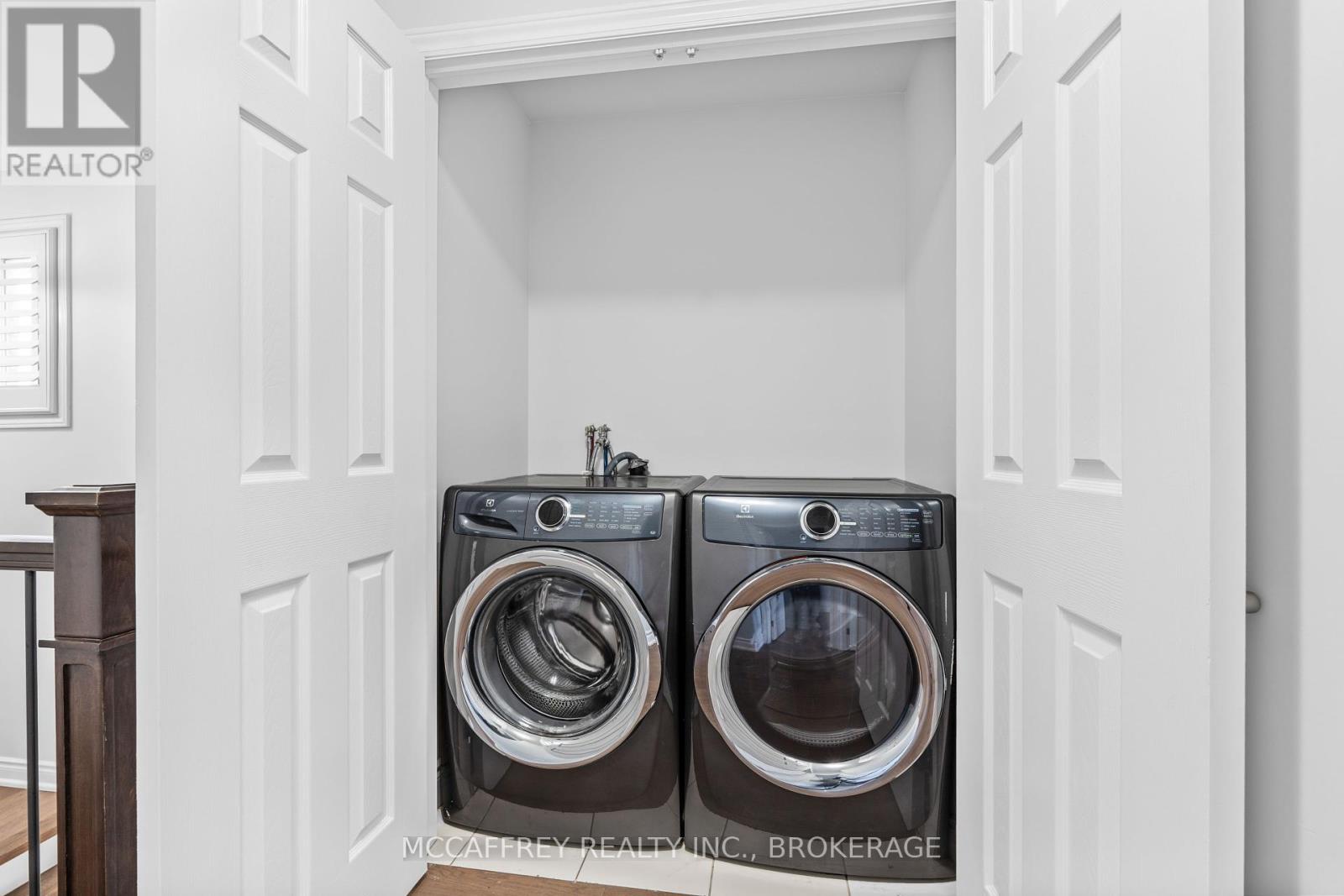56 Farmington Crescent Belleville, Ontario K8N 4Z5
$749,900
This stunning 2-storey home, built in 2019, is located in a highly desirable neighborhood. Featuring California shutters, lawn sprinkler syatem, a spacious attached 2-car garage and a double-wide paved driveway, this home offers both convenience and curb appeal. Step inside to a welcoming entrance that leads to a bright and spacious living room, an inviting dining area, and a modern kitchen with elegant quartz countertops. A half bath on the main level adds extra convenience. Upstairs, you'll find a luxurious primary bedroom complete with a walk-in closet and a private 3-piece ensuite. There are also three additional generously sized bedrooms, a 4-piece bath, and convenient second-floor laundry facilities. The open and unfinished lower level is ready for your personal touch, offering endless possibilities. Enjoy outdoor living on the deck that overlooks the backyard, perfect for relaxing or entertaining. Fridge ,stove dishwasher , washer and dryer included making this a move-in-ready home. Don't miss out on this beautiful property! (id:28587)
Property Details
| MLS® Number | X10982340 |
| Property Type | Single Family |
| Features | Sump Pump |
| Parking Space Total | 4 |
| Structure | Deck |
Building
| Bathroom Total | 3 |
| Bedrooms Above Ground | 4 |
| Bedrooms Total | 4 |
| Appliances | Water Heater - Tankless, Dishwasher, Dryer, Refrigerator, Stove, Washer |
| Basement Development | Unfinished |
| Basement Type | Full (unfinished) |
| Construction Style Attachment | Detached |
| Cooling Type | Central Air Conditioning |
| Exterior Finish | Brick |
| Foundation Type | Poured Concrete |
| Half Bath Total | 1 |
| Heating Fuel | Natural Gas |
| Heating Type | Forced Air |
| Stories Total | 2 |
| Type | House |
| Utility Water | Municipal Water |
Parking
| Attached Garage |
Land
| Acreage | No |
| Sewer | Sanitary Sewer |
| Size Depth | 108 Ft ,3 In |
| Size Frontage | 41 Ft ,11 In |
| Size Irregular | 41.99 X 108.27 Ft |
| Size Total Text | 41.99 X 108.27 Ft |
| Zoning Description | R1-23 |
Rooms
| Level | Type | Length | Width | Dimensions |
|---|---|---|---|---|
| Second Level | Laundry Room | 0.88 m | 1.5 m | 0.88 m x 1.5 m |
| Second Level | Primary Bedroom | 4.18 m | 6.08 m | 4.18 m x 6.08 m |
| Second Level | Bathroom | 2.97 m | 1.75 m | 2.97 m x 1.75 m |
| Second Level | Bedroom 2 | 4.05 m | 3.4 m | 4.05 m x 3.4 m |
| Second Level | Bedroom 3 | 3.22 m | 4.04 m | 3.22 m x 4.04 m |
| Second Level | Bedroom 4 | 3.09 m | 3.81 m | 3.09 m x 3.81 m |
| Second Level | Bathroom | 1.5 m | 2.48 m | 1.5 m x 2.48 m |
| Basement | Other | 7.35 m | 12.79 m | 7.35 m x 12.79 m |
| Main Level | Living Room | 4.15 m | 3.86 m | 4.15 m x 3.86 m |
| Main Level | Dining Room | 3.21 m | 7.55 m | 3.21 m x 7.55 m |
| Main Level | Kitchen | 4.16 m | 3.58 m | 4.16 m x 3.58 m |
| Main Level | Bathroom | 1.49 m | 1.42 m | 1.49 m x 1.42 m |
Utilities
| Cable | Available |
| Sewer | Installed |
https://www.realtor.ca/real-estate/27685409/56-farmington-crescent-belleville
Interested?
Contact us for more information

Chris Jones
Broker
www.themccaffreyteam.ca/

23 Market Square
Napanee, Ontario K7R 1J4
(613) 817-8288
www.themccaffreyteam.ca/










































