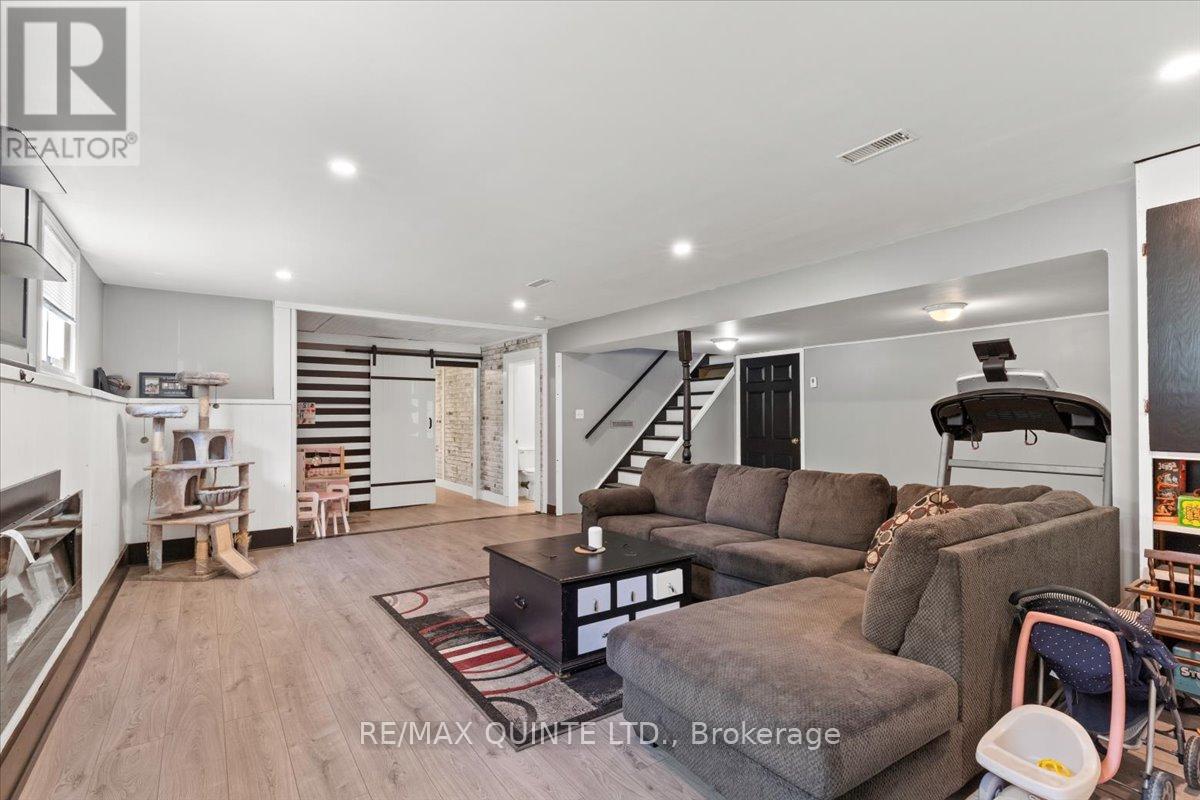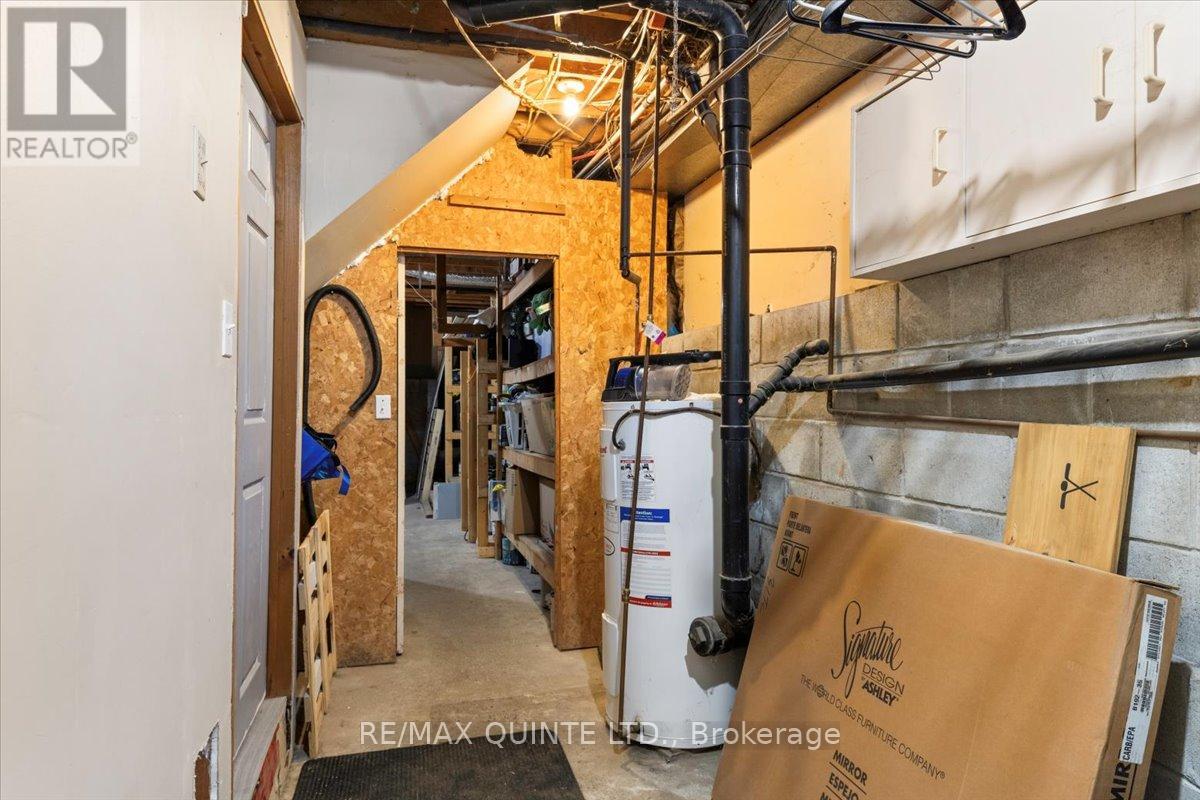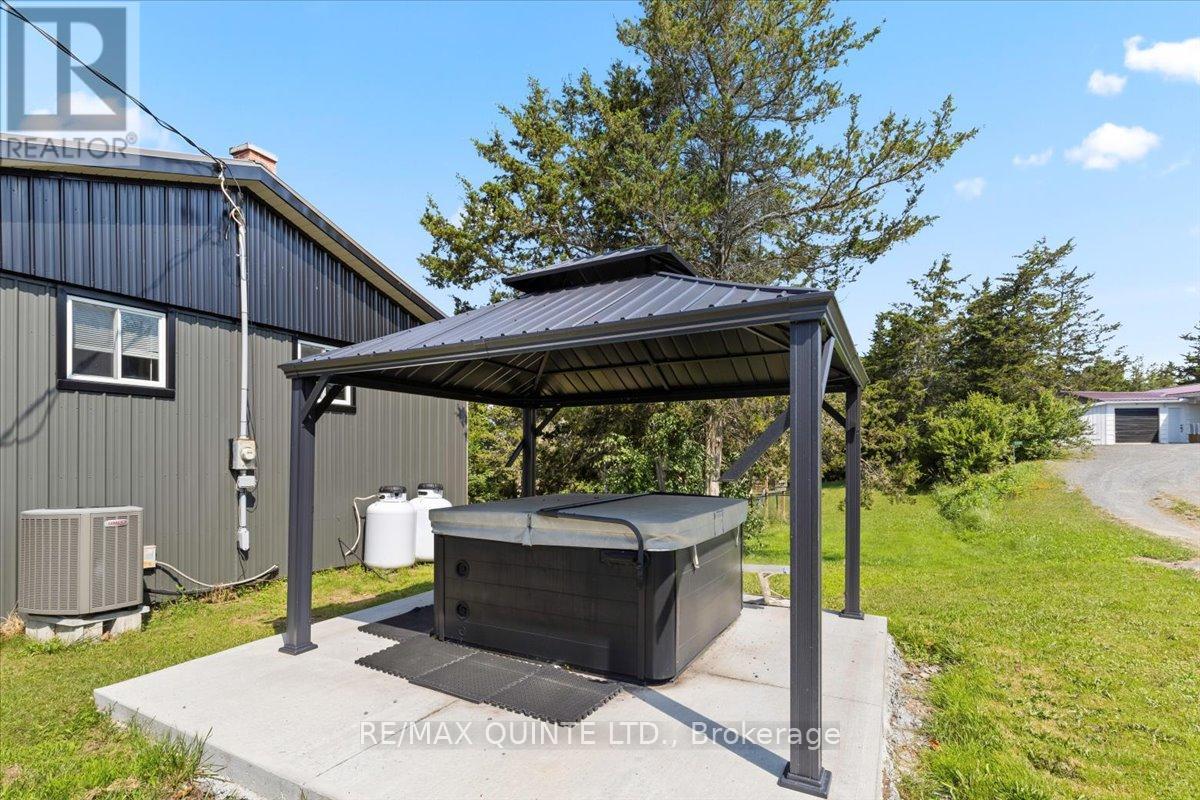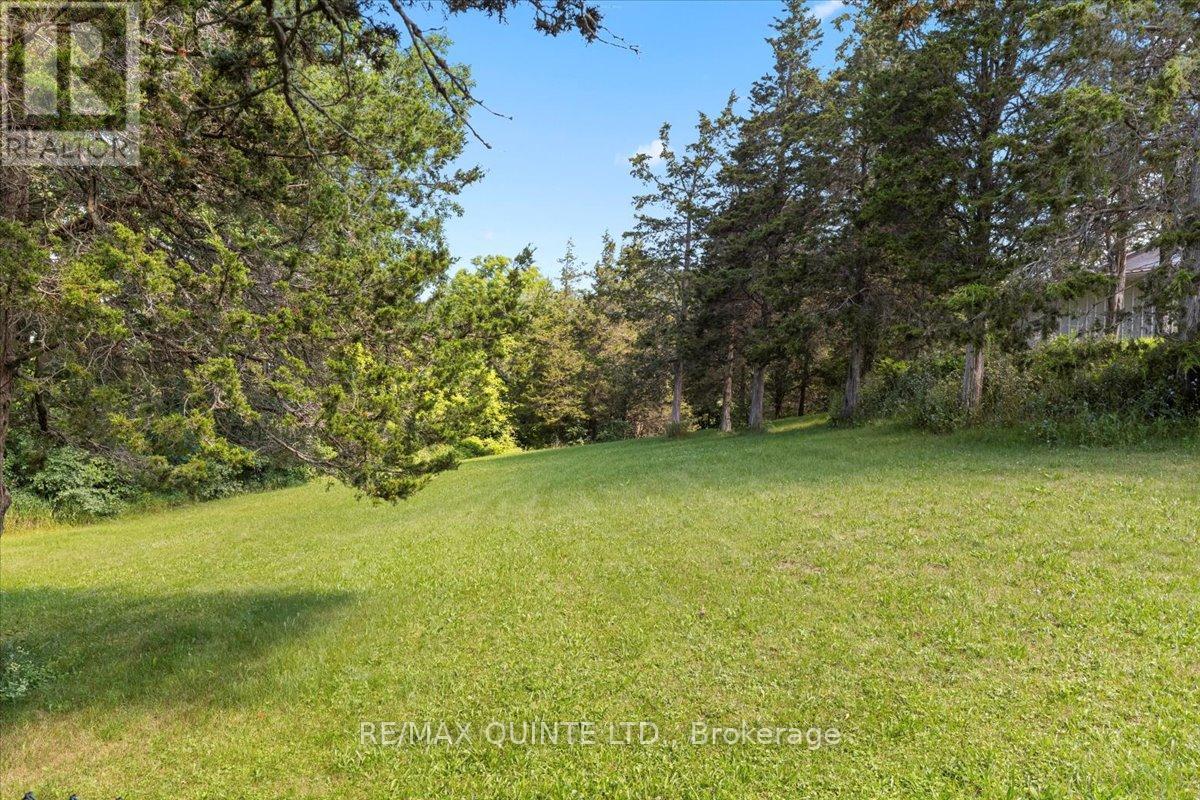608 County Road 22 Prince Edward County (Sophiasburgh), Ontario K0K 2T0
$629,000
Welcome to 608 County Road 22! This well maintained 3+1 bedroom raised bungalow sits on a little over 1 acre mature lot with tons of trees. The home has received many upgrades over the past 5 years including new metal siding & metal roof, new front deck, new kitchen, some new flooring and some electrical & plumbing upgrades. The main floor boasts open living/dining/kitchen concept with electric fireplace, plus 3 bedrooms and a 4 pce bath. Walk out to rear deck and overlook the private back yard. The property has a nice fenced in area suitable for pets & children, but the property extends well past the fence into the deep wooded area. Retreat to the lower level where a new large family room with a second electric fireplace & lots of natural sunlight awaits. The lower level has a 4th bedroom, as well as a 2 piece bath, utility room and storage room with walk out to back yard. The property has a single garage/storage shed and a gazebo with cement base ideal for hot tub(not included). The property is less than 5 minutes to Picton. (id:28587)
Property Details
| MLS® Number | X10406478 |
| Property Type | Single Family |
| Community Name | Sophiasburgh |
| Amenities Near By | Hospital, Place Of Worship |
| Community Features | School Bus |
| Features | Wooded Area |
| Parking Space Total | 5 |
Building
| Bathroom Total | 2 |
| Bedrooms Above Ground | 3 |
| Bedrooms Below Ground | 1 |
| Bedrooms Total | 4 |
| Appliances | Dishwasher, Satellite Dish, Window Coverings |
| Architectural Style | Bungalow |
| Basement Development | Finished |
| Basement Type | Full (finished) |
| Construction Style Attachment | Detached |
| Cooling Type | Central Air Conditioning |
| Exterior Finish | Steel |
| Foundation Type | Block |
| Half Bath Total | 1 |
| Heating Fuel | Propane |
| Heating Type | Forced Air |
| Stories Total | 1 |
| Type | House |
Parking
| Detached Garage |
Land
| Acreage | No |
| Fence Type | Fenced Yard |
| Land Amenities | Hospital, Place Of Worship |
| Sewer | Septic System |
| Size Depth | 402 Ft ,6 In |
| Size Frontage | 121 Ft ,3 In |
| Size Irregular | 121.3 X 402.57 Ft |
| Size Total Text | 121.3 X 402.57 Ft|1/2 - 1.99 Acres |
Rooms
| Level | Type | Length | Width | Dimensions |
|---|---|---|---|---|
| Basement | Other | 3.96 m | 7.32 m | 3.96 m x 7.32 m |
| Basement | Bathroom | 2.11 m | 2.1 m | 2.11 m x 2.1 m |
| Basement | Family Room | 6.33 m | 6.95 m | 6.33 m x 6.95 m |
| Basement | Bedroom | 2.83 m | 4.93 m | 2.83 m x 4.93 m |
| Basement | Utility Room | 1.75 m | 4.99 m | 1.75 m x 4.99 m |
| Main Level | Living Room | 3.62 m | 7.16 m | 3.62 m x 7.16 m |
| Main Level | Kitchen | 3.65 m | 5.05 m | 3.65 m x 5.05 m |
| Main Level | Bedroom | 3.65 m | 3.85 m | 3.65 m x 3.85 m |
| Main Level | Bedroom | 3.66 m | 3.65 m | 3.66 m x 3.65 m |
| Main Level | Bathroom | 3.65 m | 1.95 m | 3.65 m x 1.95 m |
| Main Level | Bedroom | 3.66 m | 2.81 m | 3.66 m x 2.81 m |
| Main Level | Dining Room | 3.7 m | 3.36 m | 3.7 m x 3.36 m |
Interested?
Contact us for more information

Kevin Gale
Salesperson
(613) 476-2225
www.pecountyhomes.com

(613) 476-5900
(613) 476-2225










































