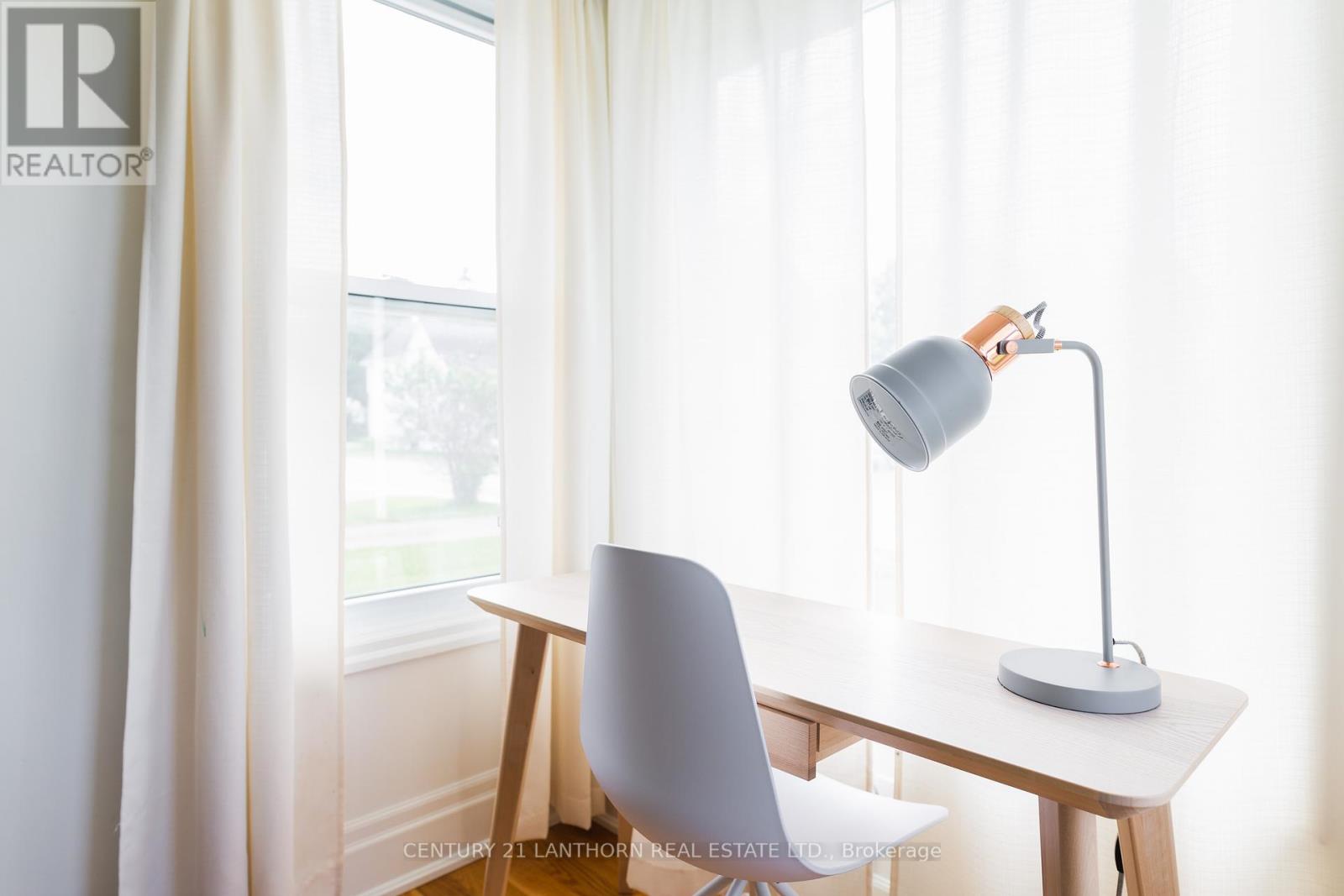230 Oak Street Prince Edward County (Wellington), Ontario K0K 3L0
$749,999
Welcome to 230 Oak Street, situated in the heart of the beautiful Wellington community. This turn key, fully furnished income property (licensed for short term rentals) is ready for an exciting new chapter ,located in this prime Prince Edward County location. Take a stroll over to the beach, the Wellington market, restaurants, local boutiques, art galleries, The Drake Hotel, a beautiful waterfront playground and everything else this bustling town has to offer. This 4 bed, 2 bath home has seen a long list of renovations since 20217: new floors, bathrooms, kitchen, furnishings and much more! Not only would this make for a great investment but also a perfect home for a young family re-locating to The County. Watch your kids walk to and from school in the comfort of your own living room, literal steps away from the front doors of C M L Snider Elementary School. The main floor fourth bedroom allows for accessible living, a play room or private office. The spacious detached garage is perfect for not only parking your car but storing your toys, a she shed/man cave or workshop. Welcome home! **** EXTRAS **** Furniture (id:28587)
Property Details
| MLS® Number | X11407973 |
| Property Type | Single Family |
| Community Name | Wellington |
| Amenities Near By | Schools, Beach, Park, Place Of Worship |
| Community Features | School Bus |
| Equipment Type | Water Heater - Gas |
| Features | Cul-de-sac |
| Parking Space Total | 5 |
| Rental Equipment Type | Water Heater - Gas |
| Structure | Patio(s), Deck |
Building
| Bathroom Total | 2 |
| Bedrooms Above Ground | 4 |
| Bedrooms Total | 4 |
| Appliances | Dryer, Refrigerator, Stove, Washer |
| Basement Type | Crawl Space |
| Construction Style Attachment | Detached |
| Cooling Type | Central Air Conditioning |
| Exterior Finish | Aluminum Siding |
| Foundation Type | Unknown |
| Heating Fuel | Natural Gas |
| Heating Type | Forced Air |
| Stories Total | 2 |
| Type | House |
| Utility Water | Municipal Water |
Parking
| Detached Garage |
Land
| Acreage | No |
| Land Amenities | Schools, Beach, Park, Place Of Worship |
| Sewer | Sanitary Sewer |
| Size Depth | 125 Ft |
| Size Frontage | 60 Ft |
| Size Irregular | 60.06 X 125.07 Ft |
| Size Total Text | 60.06 X 125.07 Ft |
Rooms
| Level | Type | Length | Width | Dimensions |
|---|---|---|---|---|
| Second Level | Bedroom 2 | 15 m | 11.5 m | 15 m x 11.5 m |
| Second Level | Bedroom 3 | 13 m | 9.2 m | 13 m x 9.2 m |
| Second Level | Living Room | 9 m | 5 m | 9 m x 5 m |
| Second Level | Bathroom | 8.7 m | 7 m | 8.7 m x 7 m |
| Main Level | Living Room | 7 m | 7 m | 7 m x 7 m |
| Main Level | Bathroom | 14.1 m | 14.1 m x Measurements not available | |
| Main Level | Foyer | 9 m | 5 m | 9 m x 5 m |
| Main Level | Mud Room | 9 m | 3.7 m | 9 m x 3.7 m |
| Main Level | Bathroom | 9 m | 7.11 m | 9 m x 7.11 m |
| Main Level | Bedroom 2 | Measurements not available | ||
| Main Level | Primary Bedroom | 15.7 m | 9.7 m | 15.7 m x 9.7 m |
Utilities
| Cable | Available |
| Sewer | Installed |
Interested?
Contact us for more information

Stephanie Roles
Salesperson
(613) 476-0231

252 Main Street
Picton, Ontario K0K 2T0
(613) 476-0030
(613) 476-0231








































