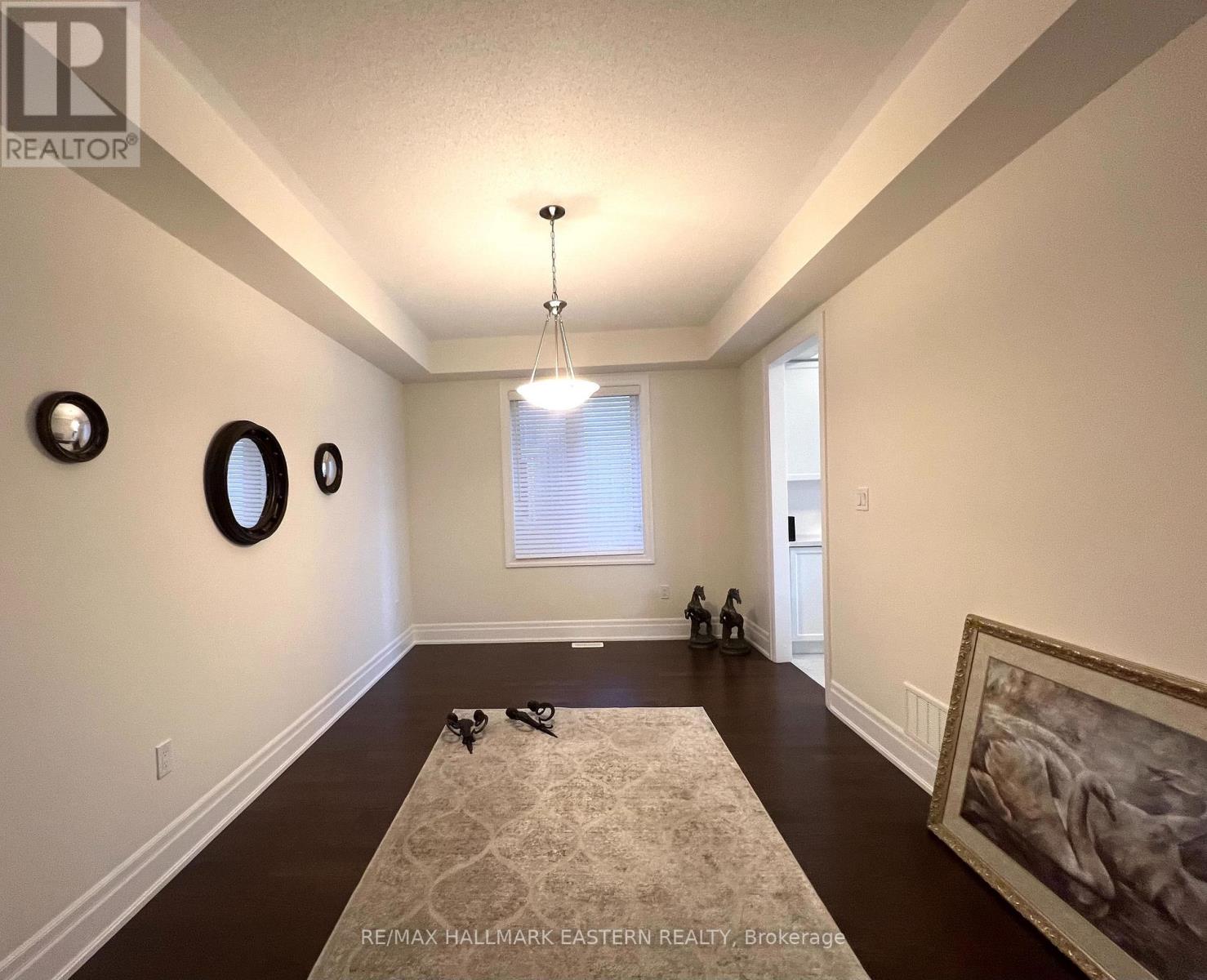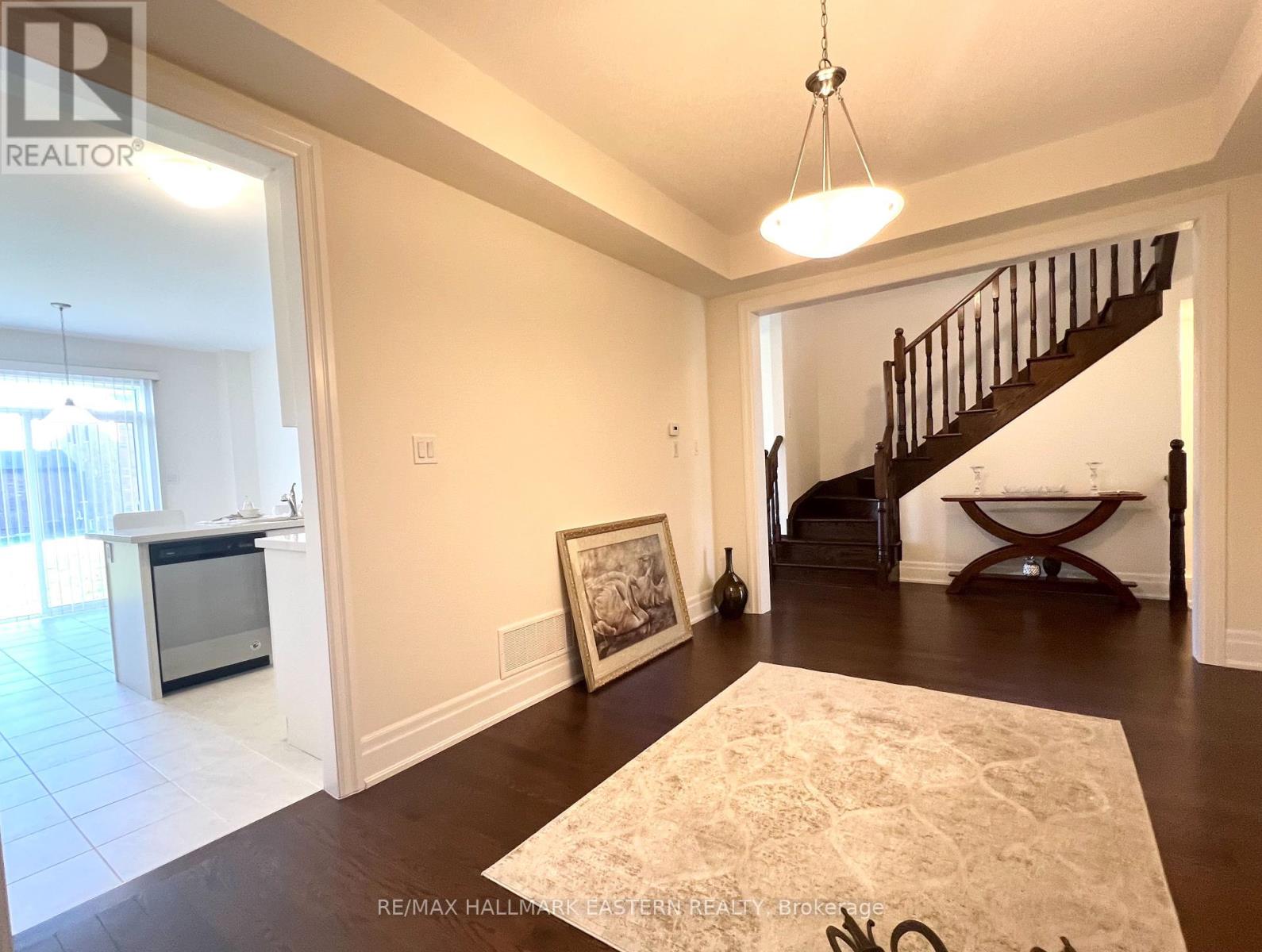46 Fernridge Heights Cavan Monaghan (Millbrook), Ontario L0A 1G0
$3,000 Monthly
In the Highlands of Millbrook, with central park, close proximity to the state-of-the-art Cavan Monghan Community/Recreation Centre, walking access to Millbrook Valley Trails and the eclectic Village in the Valley, and quick driving access to Highways 115 and 407: 4 Bedroom, 3 bath, 2021 built, all-brick home in ""like new"" condition is looking for occupants that will take good care of it. This home features hardwood flooring and 9 ft ceilings on the main floor, a large formal dining room which could be used as an office or second sitting room, open concept, quartz-countered kitchen with walk-out to the backyard, and a convenient second floor laundry room. Basement is unfinished, offering oodles of storage. The 2 car garage has inside access from the Foyer. This home is very clean and bright with large windows overlooking the hills of Cavan Monaghan Township. **** EXTRAS **** Tenant to pay all utilities. (id:28587)
Property Details
| MLS® Number | X9376806 |
| Property Type | Single Family |
| Community Name | Millbrook |
| Amenities Near By | Park |
| Community Features | Community Centre |
| Features | Flat Site |
| Parking Space Total | 4 |
Building
| Bathroom Total | 3 |
| Bedrooms Above Ground | 4 |
| Bedrooms Total | 4 |
| Appliances | Blinds, Dishwasher, Dryer, Refrigerator, Stove, Washer |
| Basement Development | Unfinished |
| Basement Type | N/a (unfinished) |
| Construction Style Attachment | Detached |
| Cooling Type | Central Air Conditioning |
| Exterior Finish | Brick |
| Flooring Type | Ceramic, Carpeted, Hardwood |
| Foundation Type | Poured Concrete |
| Half Bath Total | 1 |
| Heating Fuel | Natural Gas |
| Heating Type | Forced Air |
| Stories Total | 2 |
| Type | House |
| Utility Water | Municipal Water |
Parking
| Attached Garage |
Land
| Acreage | No |
| Land Amenities | Park |
| Sewer | Sanitary Sewer |
| Size Depth | 11 Ft ,6 In |
| Size Frontage | 35 Ft |
| Size Irregular | 35 X 11.55 Ft |
| Size Total Text | 35 X 11.55 Ft|under 1/2 Acre |
Rooms
| Level | Type | Length | Width | Dimensions |
|---|---|---|---|---|
| Second Level | Primary Bedroom | 4.39 m | 3.7 m | 4.39 m x 3.7 m |
| Second Level | Bathroom | 3.81 m | 2.98 m | 3.81 m x 2.98 m |
| Second Level | Bedroom | 3.2 m | 3.36 m | 3.2 m x 3.36 m |
| Second Level | Bedroom | 4.14 m | 3.1 m | 4.14 m x 3.1 m |
| Second Level | Bedroom | 3 m | 3.94 m | 3 m x 3.94 m |
| Second Level | Bathroom | 1.65 m | 3.05 m | 1.65 m x 3.05 m |
| Second Level | Laundry Room | 1.65 m | 1.61 m | 1.65 m x 1.61 m |
| Main Level | Foyer | 2.62 m | 1.58 m | 2.62 m x 1.58 m |
| Main Level | Dining Room | 3.09 m | 4.83 m | 3.09 m x 4.83 m |
| Main Level | Living Room | 4.39 m | 3.77 m | 4.39 m x 3.77 m |
| Main Level | Kitchen | 5.47 m | 3.69 m | 5.47 m x 3.69 m |
https://www.realtor.ca/real-estate/27489410/46-fernridge-heights-cavan-monaghan-millbrook-millbrook
Interested?
Contact us for more information
Kathie Lycett
Broker
BethanyRealEstate.ca

46 King Street E Unit B
Millbrook, Ontario L0A 1G0
(705) 277-2003
(705) 743-1034


























