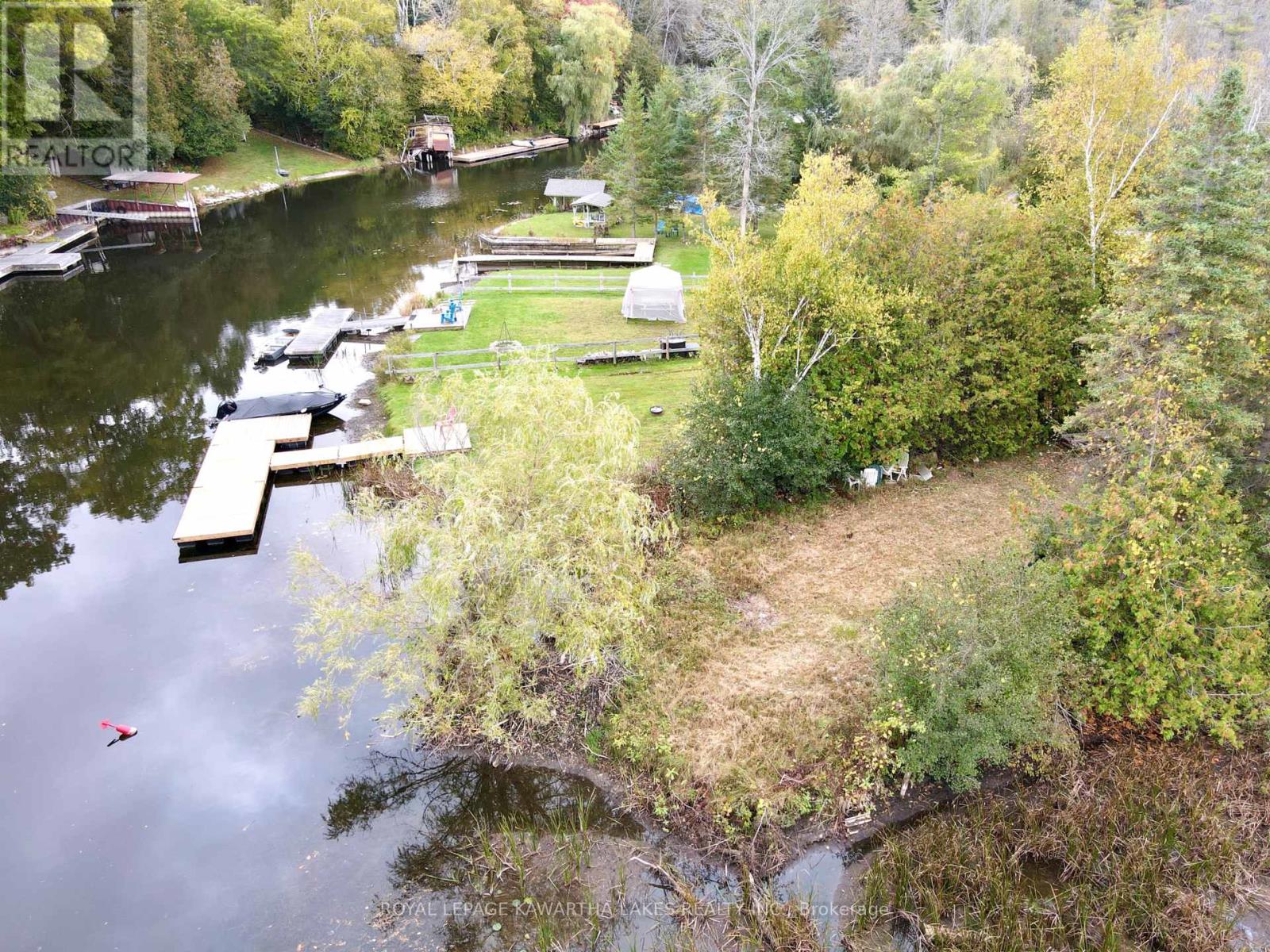16 Halmar Park Road Georgina (Pefferlaw), Ontario L0E 1N0
$899,800
Plenty of room for the whole family with this 2 storey home in the lovely town of Pefferlaw situated on a large Lot on a Cul de sac. Included is a 2nd lot on the tranquil Pefferlaw River with direct boat access to beautiful Lake Simcoe. On the Main Floor, you will find a Large Eat-In Kitchen/Dining Combo with access to the Back Deck Overlooking the Backyard, a Cozy Living Room with Cedar Walls and a 4pc Bathroom. On the upper level you will find a Spacious Primary with walk-in Closet, 2 More Ample Sized Bedrooms, a 2nd 4pc Bathroom and a 600 SqFt Loft awaiting your finishing touches. Full Unfinished Basement on the Lower Level with Walk-up with Plenty of Room for Storage. And a 3 Car Garage with 14-foot ceilings for storing all the toys! Just minutes to all Amenities and Easy Commute to the GTA. (id:28587)
Property Details
| MLS® Number | N9396158 |
| Property Type | Single Family |
| Community Name | Pefferlaw |
| Features | Sump Pump |
| Parking Space Total | 10 |
| Structure | Shed, Dock |
| View Type | Direct Water View |
| Water Front Name | Simcoe |
| Water Front Type | Waterfront |
Building
| Bathroom Total | 2 |
| Bedrooms Above Ground | 3 |
| Bedrooms Total | 3 |
| Appliances | Dryer, Refrigerator, Stove, Washer |
| Basement Features | Walk-up |
| Basement Type | Full |
| Construction Style Attachment | Detached |
| Exterior Finish | Brick |
| Flooring Type | Ceramic, Carpeted, Laminate |
| Foundation Type | Block |
| Heating Fuel | Propane |
| Heating Type | Forced Air |
| Stories Total | 2 |
| Type | House |
Parking
| Attached Garage |
Land
| Access Type | Year-round Access, Private Docking |
| Acreage | No |
| Sewer | Septic System |
| Size Depth | 172 Ft |
| Size Frontage | 87 Ft |
| Size Irregular | 87 X 172 Ft |
| Size Total Text | 87 X 172 Ft |
| Zoning Description | R/r3 |
Rooms
| Level | Type | Length | Width | Dimensions |
|---|---|---|---|---|
| Second Level | Primary Bedroom | 8.69 m | 4.18 m | 8.69 m x 4.18 m |
| Second Level | Bedroom 2 | 3.5 m | 3.45 m | 3.5 m x 3.45 m |
| Lower Level | Utility Room | 8.56 m | 6.13 m | 8.56 m x 6.13 m |
| Main Level | Kitchen | 6.16 m | 0.69 m | 6.16 m x 0.69 m |
| Main Level | Dining Room | 3.41 m | 3.41 m | 3.41 m x 3.41 m |
| Main Level | Living Room | 8.26 m | 5.36 m | 8.26 m x 5.36 m |
| Upper Level | Loft | 7.44 m | 5.88 m | 7.44 m x 5.88 m |
Utilities
| Cable | Available |
https://www.realtor.ca/real-estate/27540537/16-halmar-park-road-georgina-pefferlaw-pefferlaw
Interested?
Contact us for more information

Gerry Lodwick
Broker
(647) 339-3893
https://www.youtube.com/embed/O6_LJO58pv0
https://teamlodwick.com/
https//www.facebook.com/thelodwickteam/
448 Osborne St #5
Beaverton, Ontario L0K 1A0
(705) 426-5020










































