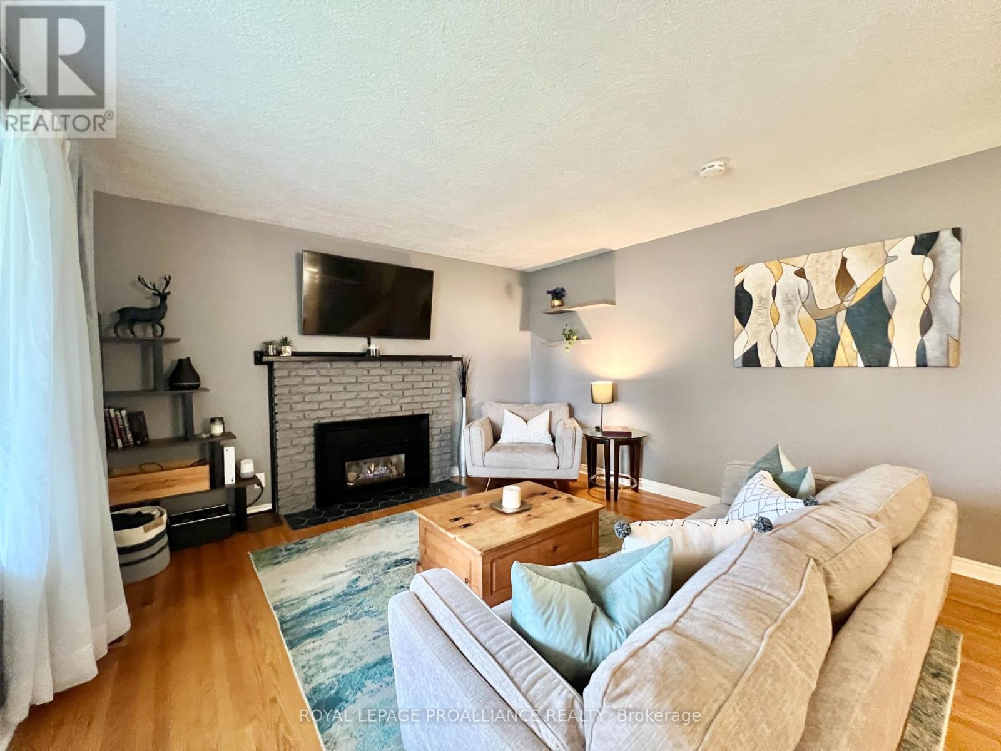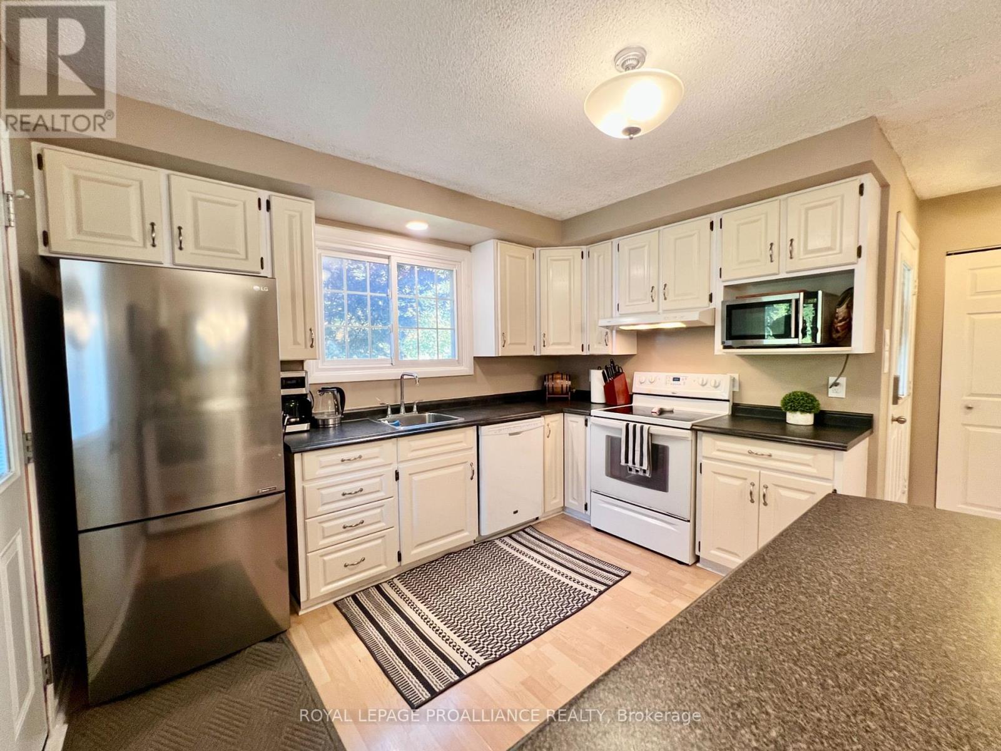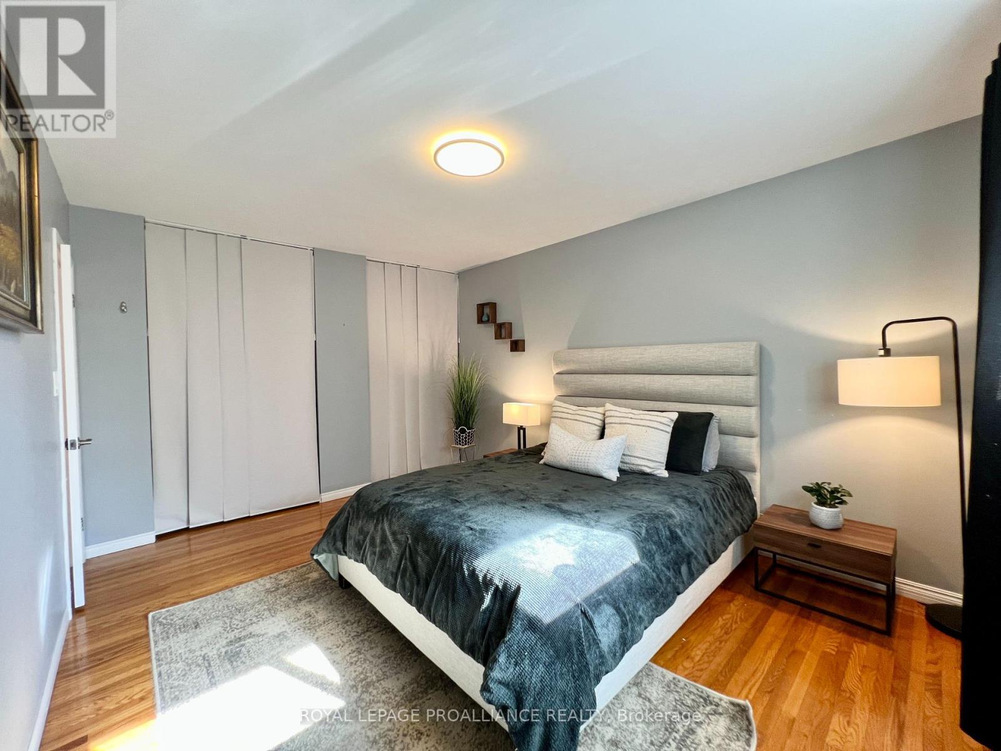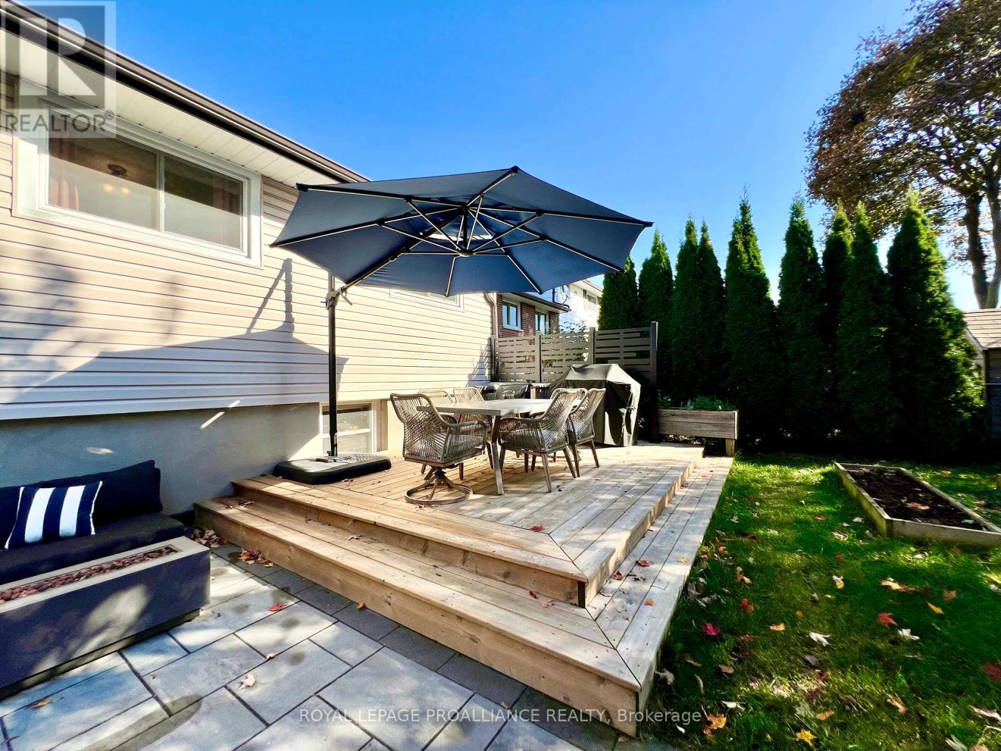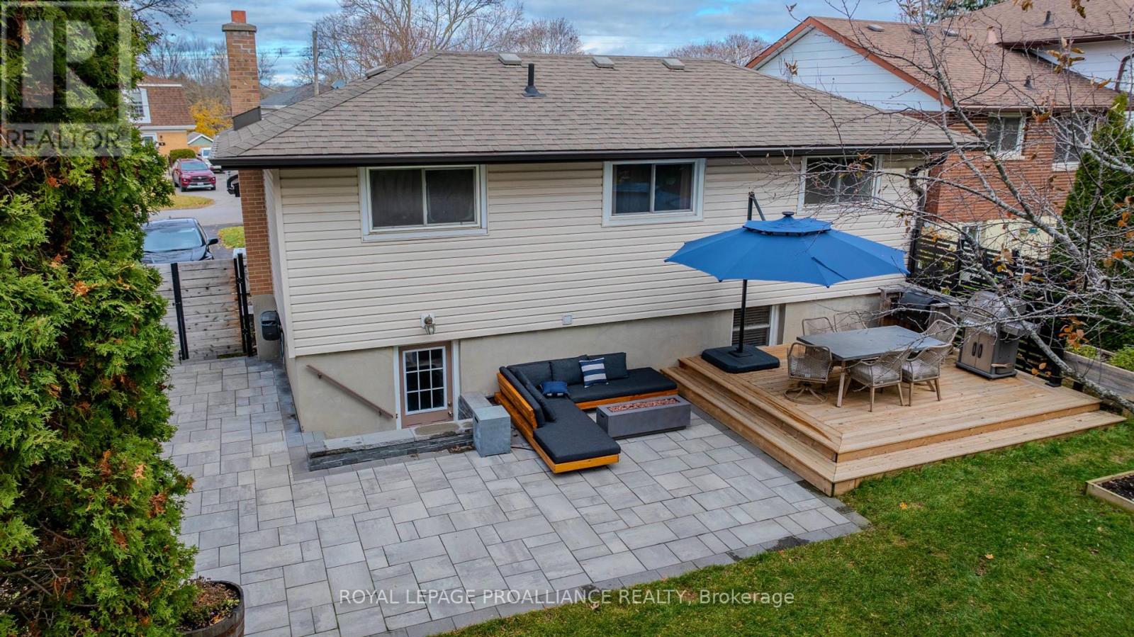45 Edgehill Road Belleville, Ontario K8N 2K8
$514,900
This charming 3-bedroom, 2-bathroom backsplit is situated in a peaceful and highly sought after neighbourhood in Bellevilles East End. Close to parks, schools, shopping centres and just minutes from the Bay of Quinte. Starting outside, enjoy a fully fenced, private backyard with a stunning new unilock patio (2022) and deck, plus a covered front porch for outdoor chilling. The deep lot provides tons of space for outdoor enjoyment and extra storage in the garden shed. Inside, the inviting main living area is a perfect gathering space, featuring a large bay window and a cozy gas fireplace for warm, relaxing evenings. Upstairs has 3 spacious bedrooms and an updated bathroom that adds modern comfort. The finished walkout basement offers an additional 3pc bath and a spacious rec roomperfect for movie nights, a home gym, or entertaining. Recent upgrades include a 2024 breaker panel, 2023 heat pump, and a reinsulated crawl space, making this home move-in ready and efficient for years to come (id:28587)
Property Details
| MLS® Number | X9511653 |
| Property Type | Single Family |
| Amenities Near By | Hospital, Park, Public Transit, Schools |
| Community Features | Community Centre, School Bus |
| Parking Space Total | 3 |
Building
| Bathroom Total | 2 |
| Bedrooms Above Ground | 3 |
| Bedrooms Total | 3 |
| Appliances | Dishwasher, Dryer, Microwave, Refrigerator, Stove, Washer |
| Basement Development | Finished |
| Basement Type | Partial (finished) |
| Construction Style Attachment | Detached |
| Construction Style Split Level | Backsplit |
| Cooling Type | Central Air Conditioning |
| Exterior Finish | Brick, Vinyl Siding |
| Fireplace Present | Yes |
| Foundation Type | Block |
| Heating Fuel | Natural Gas |
| Heating Type | Forced Air |
| Type | House |
| Utility Water | Municipal Water |
Land
| Acreage | No |
| Land Amenities | Hospital, Park, Public Transit, Schools |
| Sewer | Sanitary Sewer |
| Size Depth | 120 Ft |
| Size Frontage | 55 Ft |
| Size Irregular | 55 X 120 Ft ; Irregular |
| Size Total Text | 55 X 120 Ft ; Irregular|under 1/2 Acre |
| Zoning Description | R2 |
Rooms
| Level | Type | Length | Width | Dimensions |
|---|---|---|---|---|
| Lower Level | Recreational, Games Room | 5.17 m | 4.64 m | 5.17 m x 4.64 m |
| Lower Level | Laundry Room | 2.96 m | 4.82 m | 2.96 m x 4.82 m |
| Main Level | Kitchen | 5.13 m | 6.49 m | 5.13 m x 6.49 m |
| Main Level | Living Room | 4.79 m | 4.11 m | 4.79 m x 4.11 m |
| Upper Level | Primary Bedroom | 3.37 m | 4.34 m | 3.37 m x 4.34 m |
| Upper Level | Bedroom 2 | 3.19 m | 3.22 m | 3.19 m x 3.22 m |
| Upper Level | Bedroom 3 | 3.51 m | 2.62 m | 3.51 m x 2.62 m |
https://www.realtor.ca/real-estate/27582947/45-edgehill-road-belleville
Interested?
Contact us for more information

Joey Rufo
Broker
(613) 966-6060
(613) 966-2904





