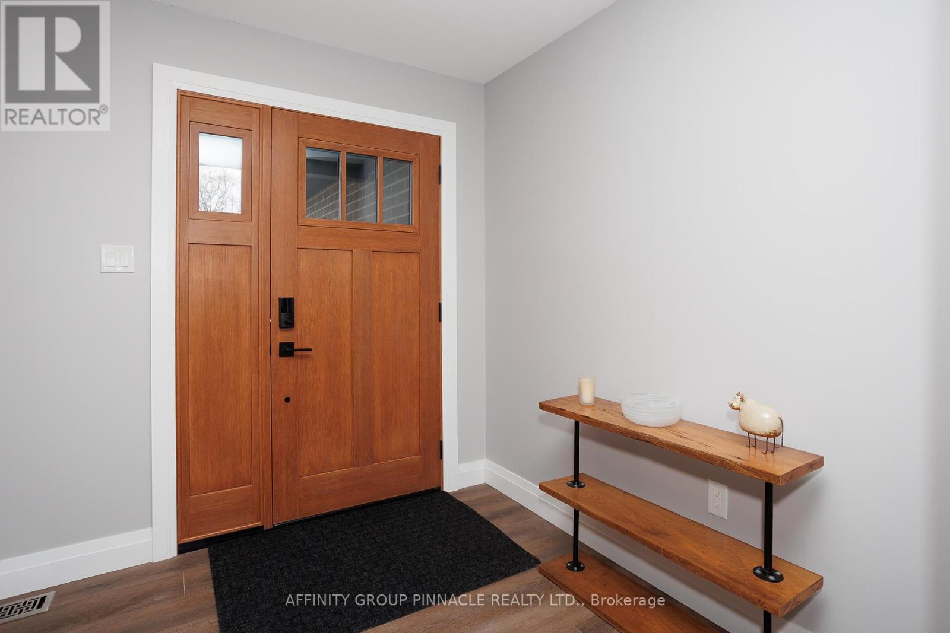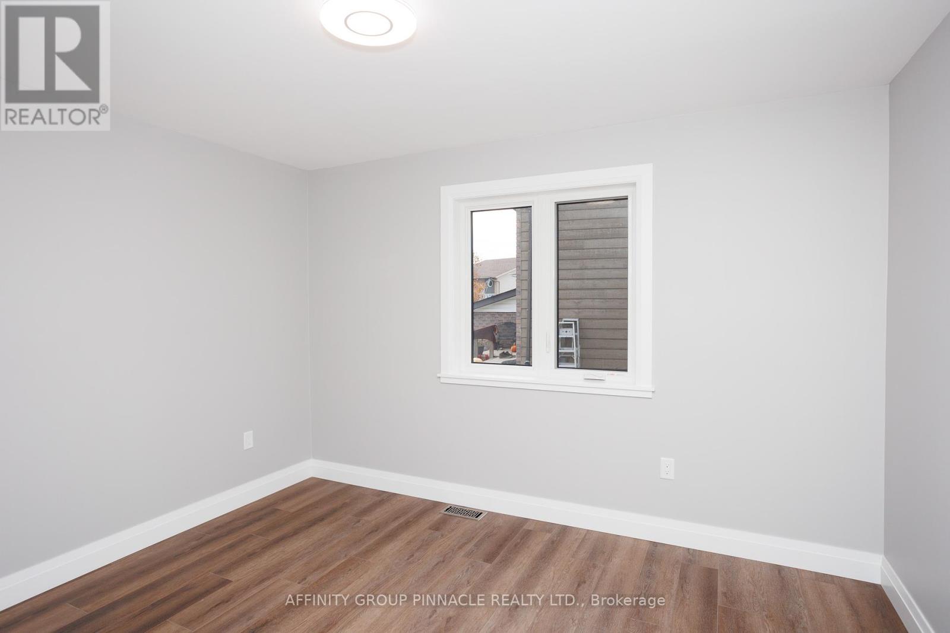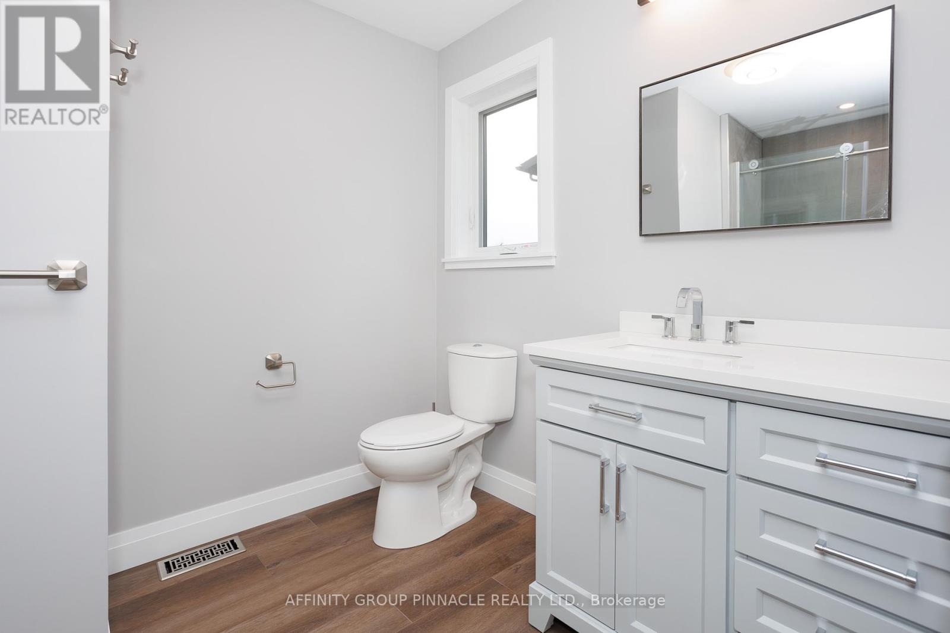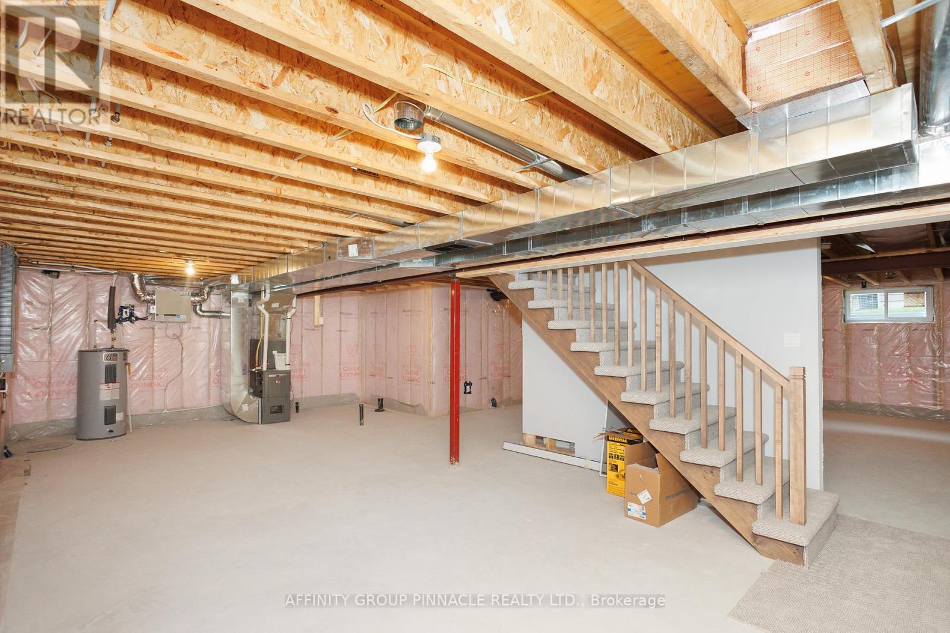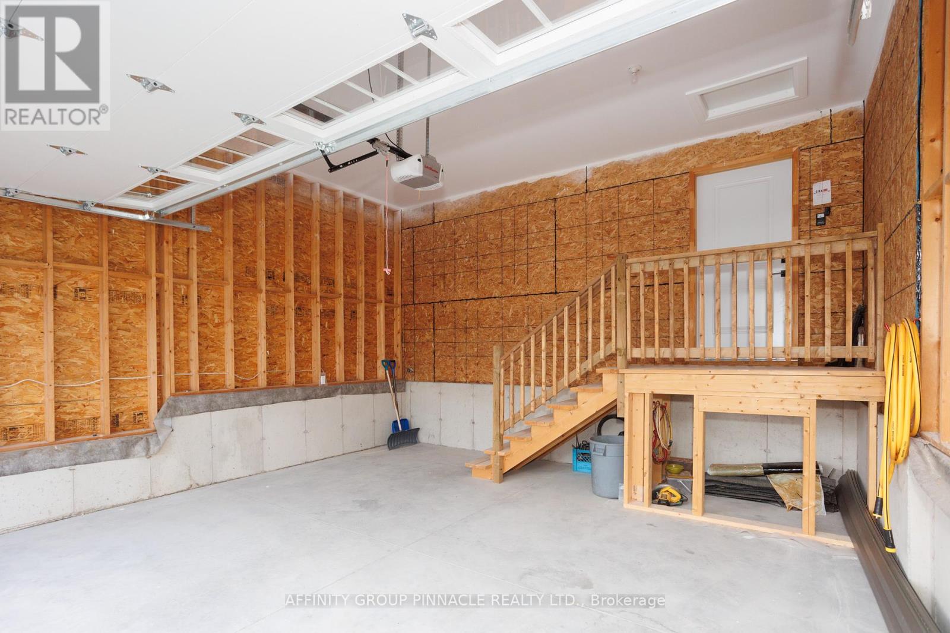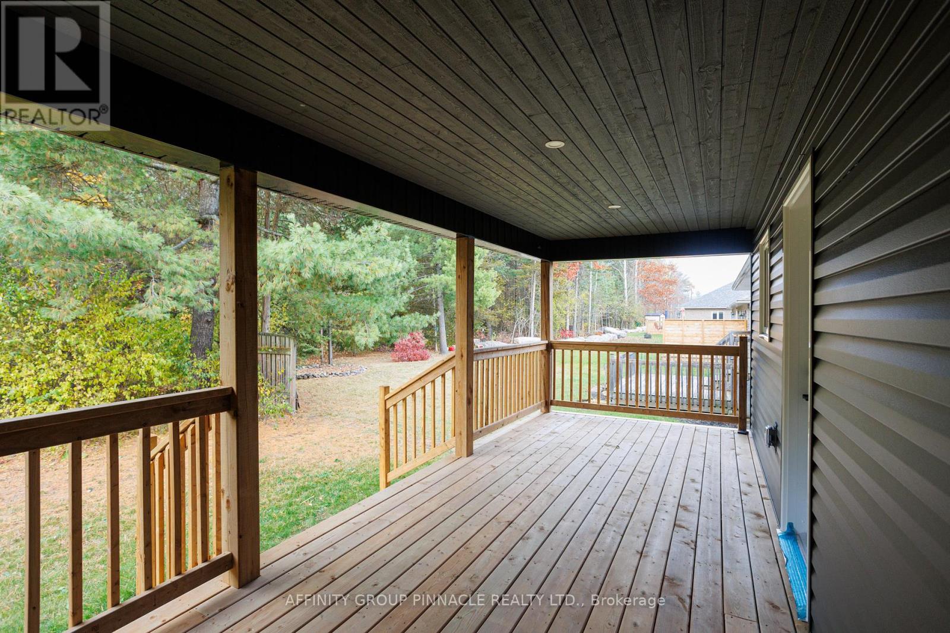2 Bedroom
2 Bathroom
Bungalow
Forced Air
$739,900
Beautiful custom-built 1320 sq.ft, 1-year-old home, located on a quiet street in Bobcaygeon. This home offers 2 large bedrooms, including a principal suite with a walk-in closet and ensuite bath. Features include a poured and stamped concrete front step, spacious double garage, forced-air propane heat, and a charming covered back porch. The custom Mennonite-made solid wood kitchen showcases stunning countertops and pot lighting throughout. Expansive unfinished basement ready for your vision. A must-see property with quality finishes and craftsmanship. Perfect for buyers looking for comfort and style in a great location! (id:28587)
Property Details
|
MLS® Number
|
X9862670 |
|
Property Type
|
Single Family |
|
Community Name
|
Bobcaygeon |
|
Equipment Type
|
Propane Tank |
|
Parking Space Total
|
6 |
|
Rental Equipment Type
|
Propane Tank |
|
Structure
|
Porch |
Building
|
Bathroom Total
|
2 |
|
Bedrooms Above Ground
|
2 |
|
Bedrooms Total
|
2 |
|
Appliances
|
Dishwasher, Refrigerator, Stove |
|
Architectural Style
|
Bungalow |
|
Basement Type
|
Full |
|
Construction Style Attachment
|
Detached |
|
Exterior Finish
|
Brick Facing |
|
Foundation Type
|
Concrete |
|
Heating Fuel
|
Propane |
|
Heating Type
|
Forced Air |
|
Stories Total
|
1 |
|
Type
|
House |
|
Utility Water
|
Municipal Water |
Parking
Land
|
Acreage
|
No |
|
Sewer
|
Sanitary Sewer |
|
Size Frontage
|
57 Ft ,9 In |
|
Size Irregular
|
57.79 Ft |
|
Size Total Text
|
57.79 Ft |
|
Zoning Description
|
R1 |
Rooms
| Level |
Type |
Length |
Width |
Dimensions |
|
Main Level |
Kitchen |
9.75 m |
3.65 m |
9.75 m x 3.65 m |
|
Main Level |
Bedroom 2 |
3.47 m |
3.77 m |
3.47 m x 3.77 m |
|
Main Level |
Primary Bedroom |
4.45 m |
4.52 m |
4.45 m x 4.52 m |
|
Main Level |
Bathroom |
|
|
Measurements not available |
Utilities
https://www.realtor.ca/real-estate/27602612/43-birch-crescent-kawartha-lakes-bobcaygeon-bobcaygeon










