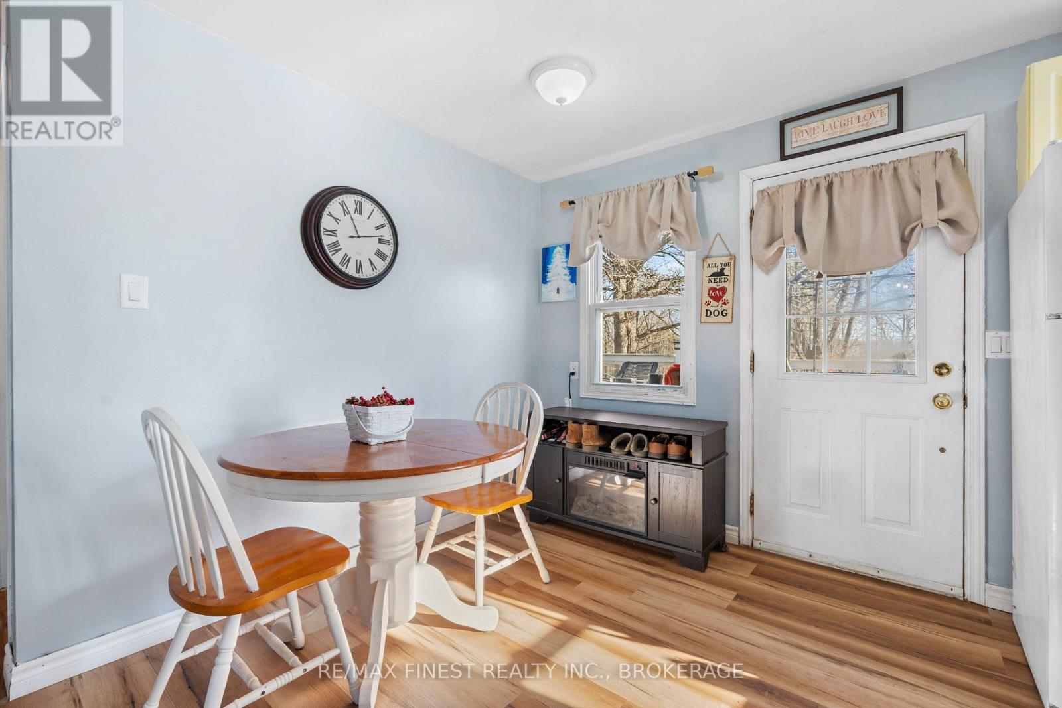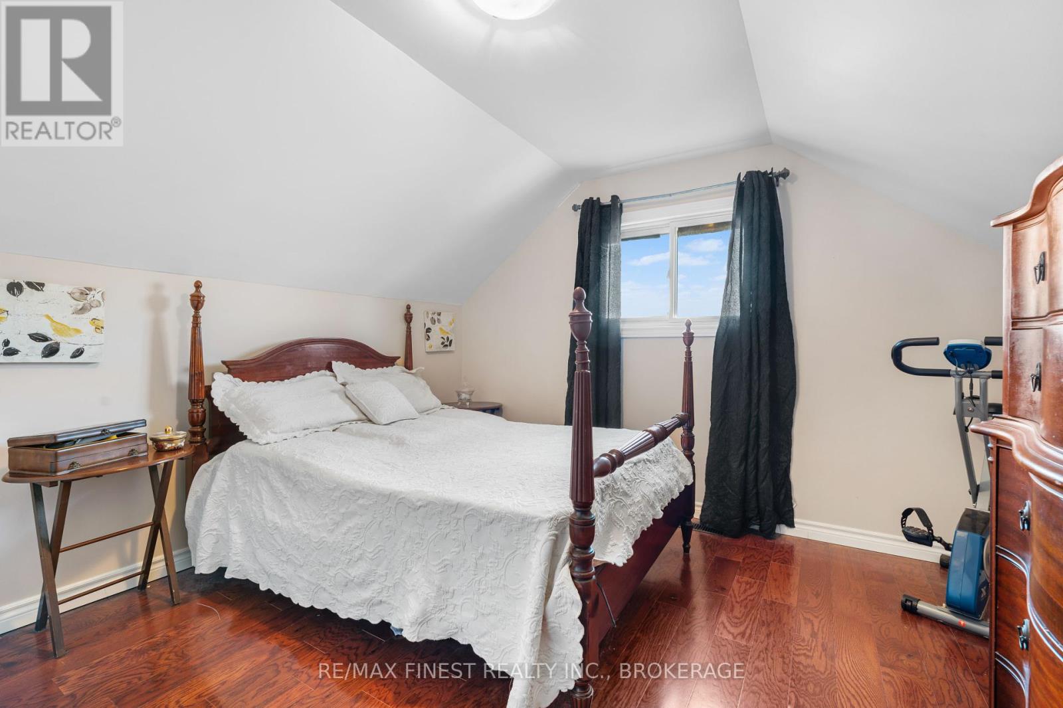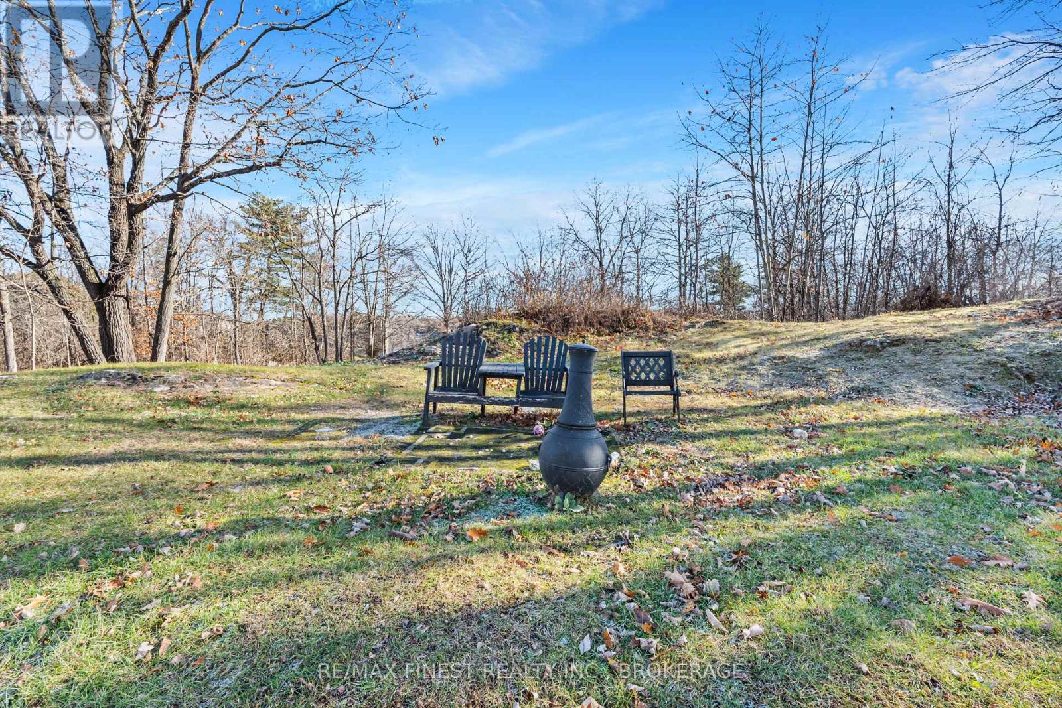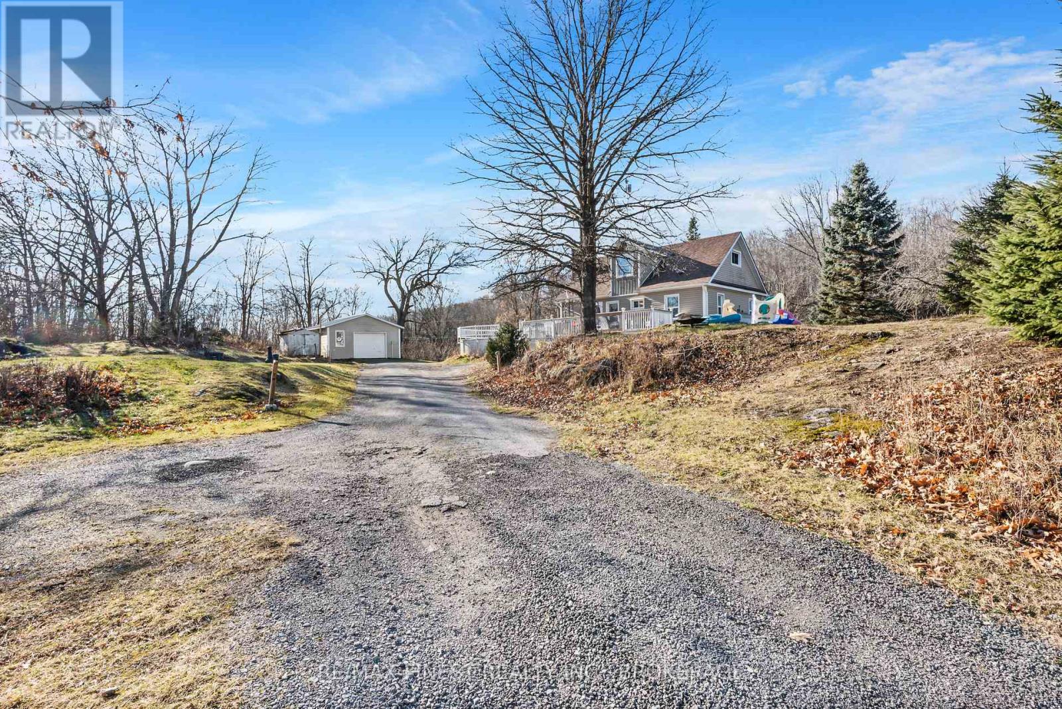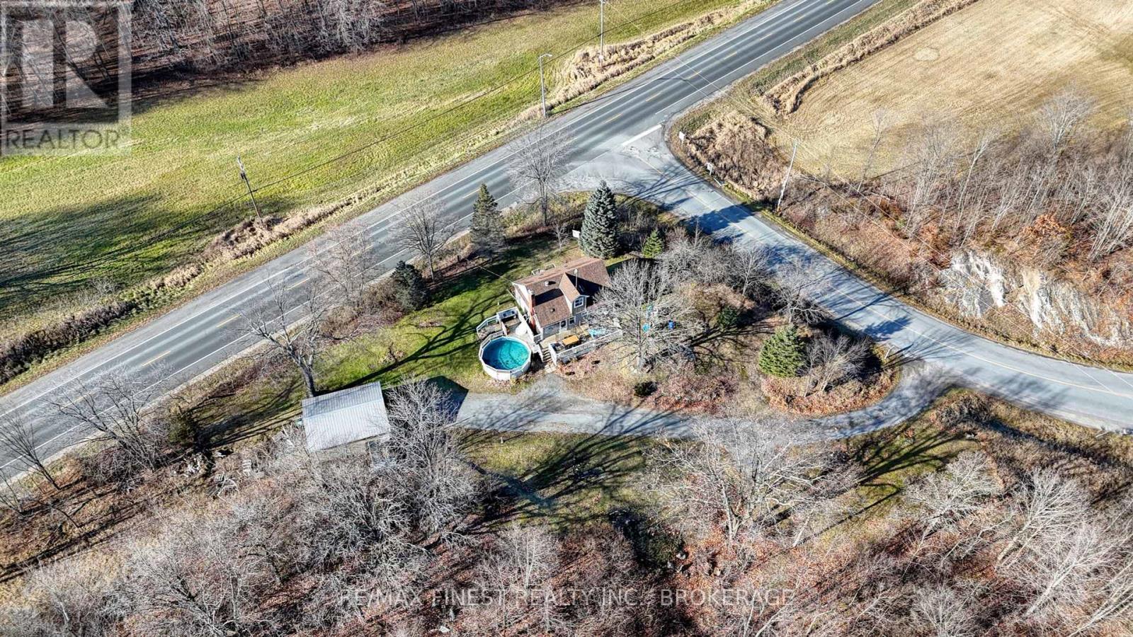6432 Craig Road South Frontenac (Frontenac South), Ontario K0H 2W0
$399,900
Welcome to 6432 Craig Road, a charming 3-bedroom, 1.5-bath home offering the perfect blend of comfort, style, and natural beauty. Nestled on a picturesque lot with stunning views of Howes Lake, this inviting property provides a tranquil retreat just minutes from the conveniences of Verona.Step inside to an open-concept main floor, where natural light pours in through large windows, highlighting the spacious living and dining areas. The layout is perfect for both everyday living and entertaining, creating a warm and welcoming atmosphere. The kitchen offers plenty of space for meal prep and storage, making it an ideal spot for family cooking and gatherings.The home features three well-sized bedrooms, the main floor also includes a full bathroom and bedroom upstairs you'll find the additional two bedrooms and a convenient half bath, ideal for guests and family alike.Outside, enjoy the beauty of your surroundings with a private above-ground pool, perfect for cooling off on warm summer days or simply relaxing by the water. The property also boasts a detached 1.5-car garage, offering ample space for parking, storage, or a workshop.With its unbeatable view of Howes Lake, expansive yard, and desirable location, this property is an exceptional opportunity for anyone seeking a cozy home with a bit of countryside charm and modern amenities. Don't miss out on the chance to make 6432 Craig Road your own! Offers presented Monday December 2nd at 3:30 PM (id:28587)
Property Details
| MLS® Number | X10931781 |
| Property Type | Single Family |
| Community Name | Frontenac South |
| Amenities Near By | Park, Place Of Worship, Schools |
| Features | Cul-de-sac, Hillside, Lighting, Dry |
| Parking Space Total | 12 |
| Pool Type | Above Ground Pool |
| Structure | Deck, Patio(s), Porch |
| View Type | View, Lake View |
Building
| Bathroom Total | 2 |
| Bedrooms Above Ground | 3 |
| Bedrooms Total | 3 |
| Appliances | Water Heater |
| Basement Type | Crawl Space |
| Construction Style Attachment | Detached |
| Exterior Finish | Vinyl Siding |
| Foundation Type | Block |
| Half Bath Total | 1 |
| Heating Fuel | Oil |
| Heating Type | Forced Air |
| Stories Total | 2 |
| Type | House |
Parking
| Detached Garage |
Land
| Acreage | No |
| Land Amenities | Park, Place Of Worship, Schools |
| Landscape Features | Landscaped |
| Sewer | Septic System |
| Size Depth | 98 Ft ,7 In |
| Size Frontage | 190 Ft |
| Size Irregular | 190 X 98.6 Ft |
| Size Total Text | 190 X 98.6 Ft|under 1/2 Acre |
| Zoning Description | Ru |
Rooms
| Level | Type | Length | Width | Dimensions |
|---|---|---|---|---|
| Second Level | Bedroom | 3.61 m | 3.38 m | 3.61 m x 3.38 m |
| Second Level | Bedroom | 3.57 m | 3.12 m | 3.57 m x 3.12 m |
| Second Level | Bathroom | 1.52 m | 2.44 m | 1.52 m x 2.44 m |
| Main Level | Kitchen | 2.19 m | 3.52 m | 2.19 m x 3.52 m |
| Main Level | Dining Room | 2.24 m | 3.52 m | 2.24 m x 3.52 m |
| Main Level | Living Room | 5.21 m | 3.44 m | 5.21 m x 3.44 m |
| Main Level | Primary Bedroom | 3.62 m | 3.44 m | 3.62 m x 3.44 m |
| Main Level | Bathroom | 2.07 m | 2.56 m | 2.07 m x 2.56 m |
| Main Level | Laundry Room | 2.75 m | 2.56 m | 2.75 m x 2.56 m |
Interested?
Contact us for more information

Sean Murphy
Salesperson
seanandkaterealestate.com/

105-1329 Gardiners Rd
Kingston, Ontario K7P 0L8
(613) 389-7777
remaxfinestrealty.com/

Kate Vadala
Broker

105-1329 Gardiners Rd
Kingston, Ontario K7P 0L8
(613) 389-7777
remaxfinestrealty.com/







