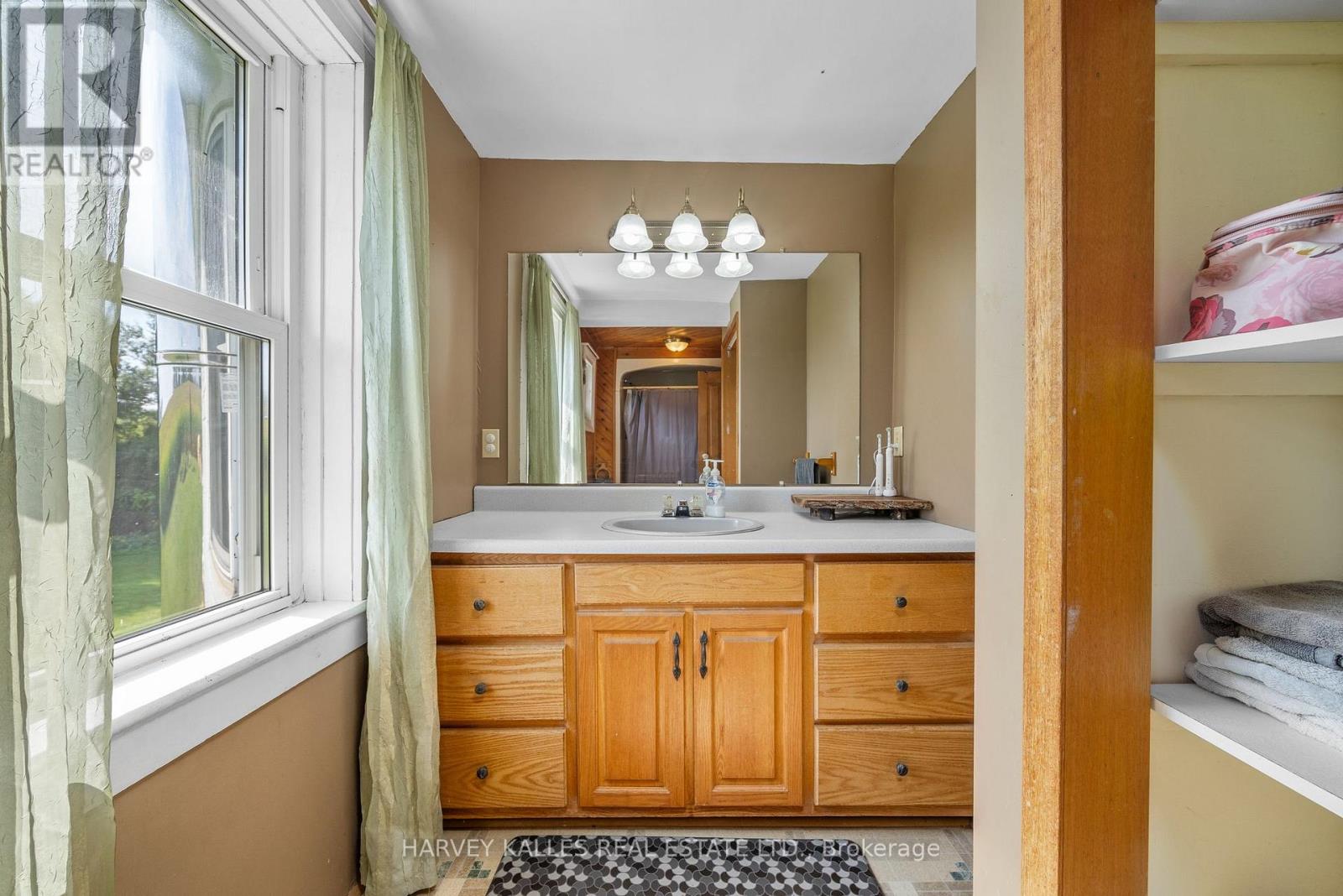52 County Road 18 Road Greater Napanee, Ontario K7R 3K9
$569,000
This lovingly maintained family home checks all the boxes. The perfect, private rural location that is only minutes to the 401 and 5 minutes to Napanee. Enjoy being the only home on the road, surrounded by farm fields. This two story home has three bedrooms, 2 bathrooms and spacious living spaces. Open concept kitchen and dining room with a cozy pellet stove and great bonus room or pantry off the side. Large living room with double doors that open up to the foyer. A main floor laundry and bath. The perfect front porch under the mature maple tree for enjoying sunset views over the farm fields and a back deck with a gazebo that's set up for BBQs and steps to your raised garden beds. A cherry tree and young maple trees planted around the one acre lot. Detached two car garage. New metal roof in 2020 and a new propane furnace installed this year. This country home is ready for its next family, just move in. (id:28587)
Property Details
| MLS® Number | X9357495 |
| Property Type | Single Family |
| Parking Space Total | 8 |
| Structure | Porch, Deck |
Building
| Bathroom Total | 2 |
| Bedrooms Above Ground | 3 |
| Bedrooms Total | 3 |
| Appliances | Water Heater, Dishwasher, Dryer, Refrigerator, Stove, Washer |
| Basement Development | Unfinished |
| Basement Type | Partial (unfinished) |
| Construction Style Attachment | Detached |
| Exterior Finish | Vinyl Siding |
| Fireplace Fuel | Pellet |
| Fireplace Present | Yes |
| Fireplace Type | Stove |
| Foundation Type | Stone |
| Half Bath Total | 1 |
| Heating Fuel | Propane |
| Heating Type | Forced Air |
| Stories Total | 2 |
| Type | House |
Parking
| Detached Garage |
Land
| Acreage | No |
| Sewer | Septic System |
| Size Depth | 196 Ft ,10 In |
| Size Frontage | 223 Ft ,1 In |
| Size Irregular | 223.09 X 196.85 Ft |
| Size Total Text | 223.09 X 196.85 Ft|1/2 - 1.99 Acres |
| Zoning Description | Ru |
Rooms
| Level | Type | Length | Width | Dimensions |
|---|---|---|---|---|
| Second Level | Bathroom | 1.59 m | 3.91 m | 1.59 m x 3.91 m |
| Second Level | Bedroom 2 | 3.37 m | 3.63 m | 3.37 m x 3.63 m |
| Second Level | Bedroom 3 | 3.41 m | 3.63 m | 3.41 m x 3.63 m |
| Second Level | Primary Bedroom | 5.73 m | 4.05 m | 5.73 m x 4.05 m |
| Main Level | Dining Room | 4.84 m | 2.47 m | 4.84 m x 2.47 m |
| Main Level | Kitchen | 4.84 m | 4.77 m | 4.84 m x 4.77 m |
| Main Level | Pantry | 4.26 m | 2.56 m | 4.26 m x 2.56 m |
| Main Level | Living Room | 4.25 m | 7.1 m | 4.25 m x 7.1 m |
| Main Level | Bathroom | 1.16 m | 3 m | 1.16 m x 3 m |
| Main Level | Laundry Room | 1.36 m | 3.21 m | 1.36 m x 3.21 m |
| Main Level | Foyer | 2.7 m | 5.97 m | 2.7 m x 5.97 m |
https://www.realtor.ca/real-estate/27440982/52-county-road-18-road-greater-napanee
Interested?
Contact us for more information

Miranda Miller
Salesperson

1038 North Big Island Road
Demorestville, Ontario K0K 1W0
(613) 476-8564
www.hartfordandstein.com









































