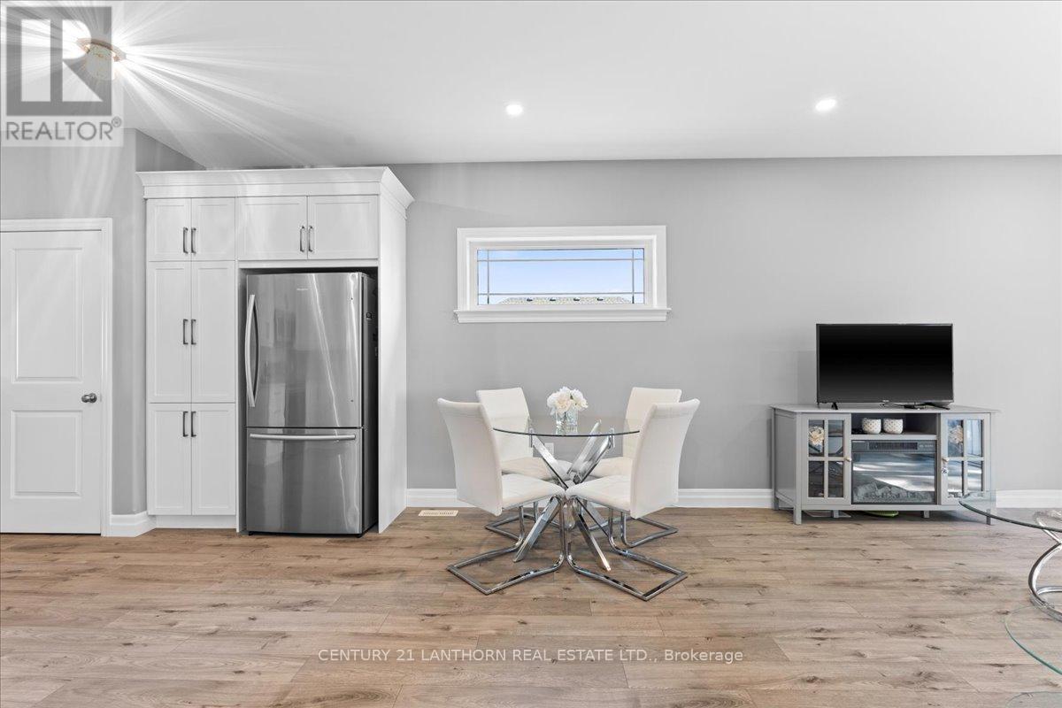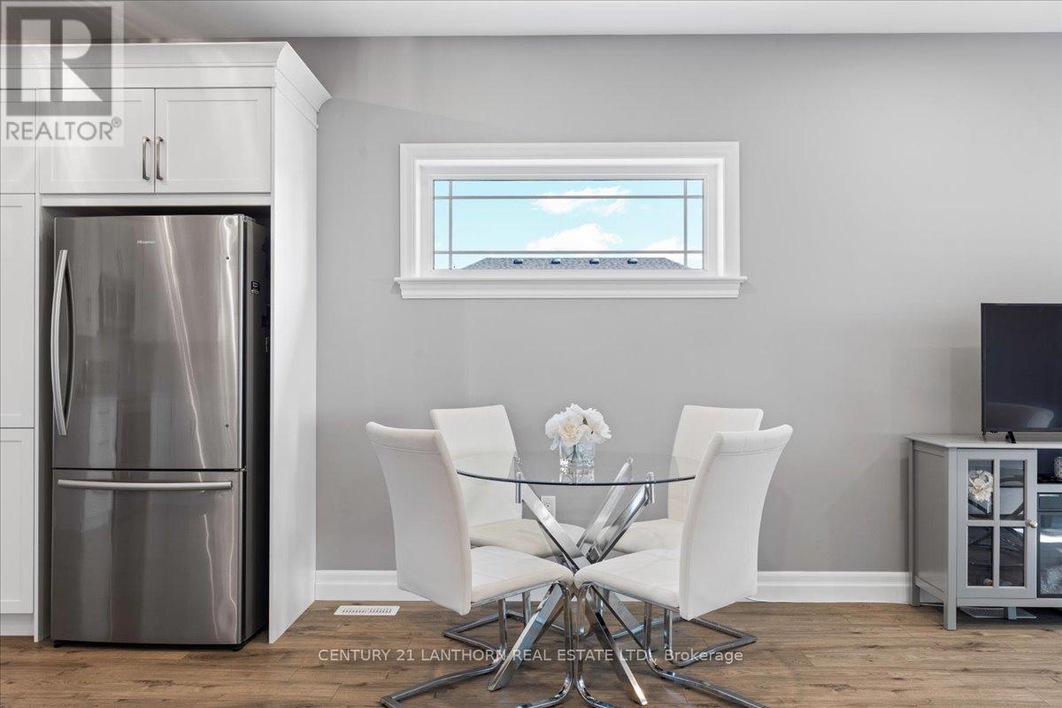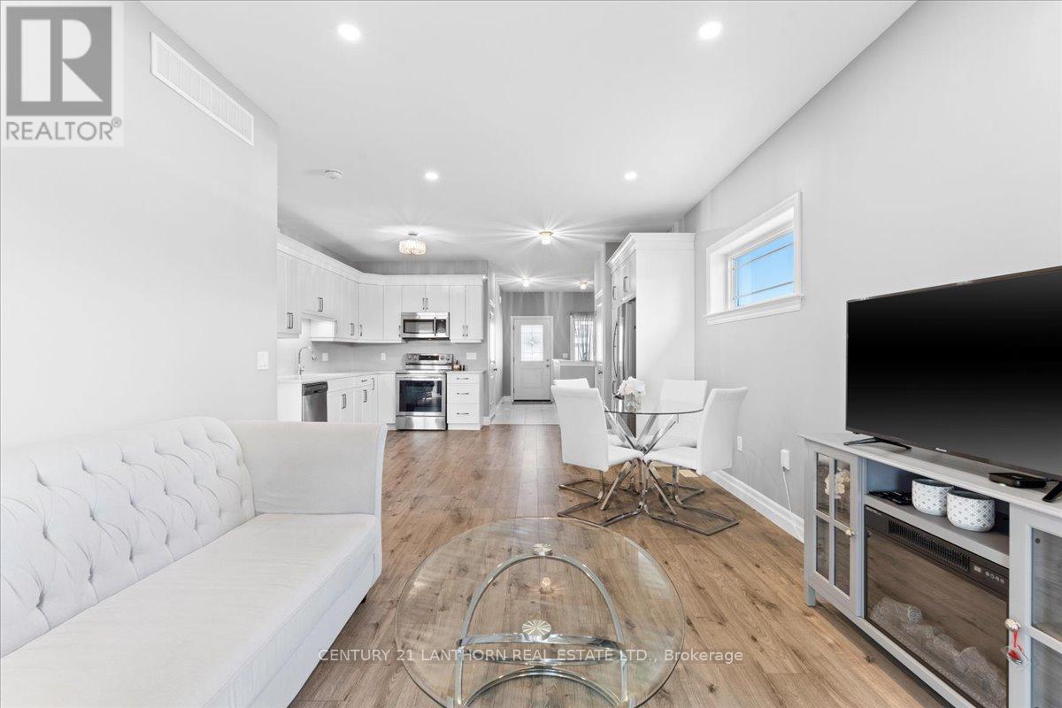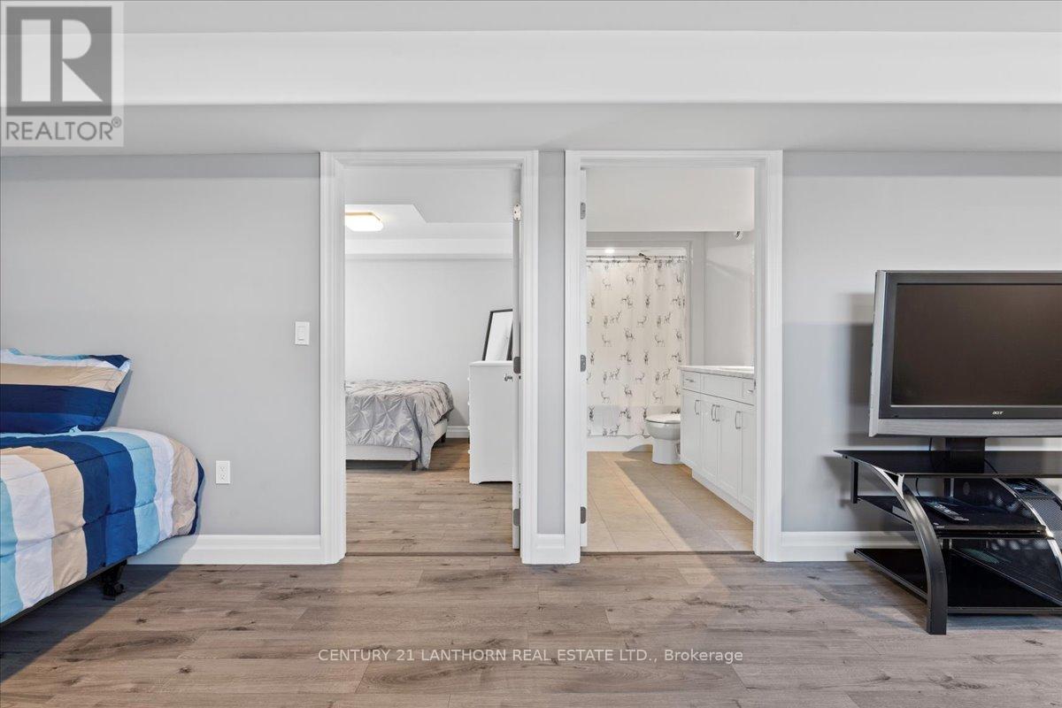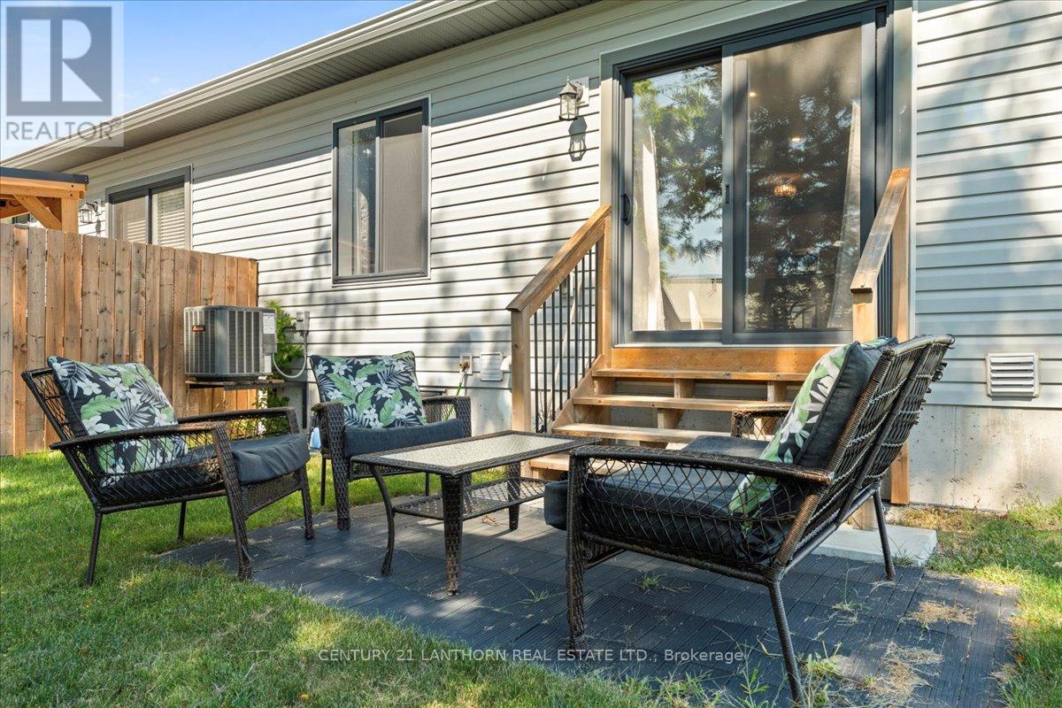100 Barley Trail Stirling-Rawdon, Ontario K0K 3E0
$521,000
Welcome to 100 Barley Trail located in the desirable subdivision of Harvest Glen in the Village of Stirling. Easy living in this 4 year old bungalow featuring 2 bedrooms and 2 full bathrooms! The main floor is flooded with natural light, offering an open concept living space with primary bedroom, 4 piece bathroom and main floor laundry with direct access to the 1 car garage. The basement offers ample storage spaces, a bright bedroom, a 4 piece bathroom and large living area. (id:28587)
Property Details
| MLS® Number | X9864582 |
| Property Type | Single Family |
| Parking Space Total | 3 |
Building
| Bathroom Total | 2 |
| Bedrooms Above Ground | 2 |
| Bedrooms Total | 2 |
| Appliances | Dishwasher, Dryer, Microwave, Range, Refrigerator, Stove |
| Architectural Style | Bungalow |
| Basement Development | Finished |
| Basement Type | Full (finished) |
| Construction Style Attachment | Attached |
| Cooling Type | Central Air Conditioning, Ventilation System |
| Exterior Finish | Vinyl Siding, Brick Facing |
| Foundation Type | Poured Concrete |
| Heating Fuel | Natural Gas |
| Heating Type | Forced Air |
| Stories Total | 1 |
| Type | Row / Townhouse |
| Utility Water | Municipal Water |
Parking
| Attached Garage |
Land
| Acreage | No |
| Sewer | Sanitary Sewer |
| Size Depth | 93 Ft ,9 In |
| Size Frontage | 36 Ft ,4 In |
| Size Irregular | 36.38 X 93.8 Ft |
| Size Total Text | 36.38 X 93.8 Ft |
Rooms
| Level | Type | Length | Width | Dimensions |
|---|---|---|---|---|
| Basement | Bathroom | 1.72 m | 3.27 m | 1.72 m x 3.27 m |
| Basement | Bedroom | 3.28 m | 3.14 m | 3.28 m x 3.14 m |
| Basement | Recreational, Games Room | 2.92 m | 8.19 m | 2.92 m x 8.19 m |
| Main Level | Bathroom | 4.09 m | 1.73 m | 4.09 m x 1.73 m |
| Main Level | Dining Room | 4.7 m | 2.03 m | 4.7 m x 2.03 m |
| Main Level | Foyer | 3.96 m | 2.46 m | 3.96 m x 2.46 m |
| Main Level | Kitchen | 4.7 m | 3.1 m | 4.7 m x 3.1 m |
| Main Level | Living Room | 3.43 m | 3.57 m | 3.43 m x 3.57 m |
| Main Level | Laundry Room | 0.74 m | 0.95 m | 0.74 m x 0.95 m |
| Main Level | Primary Bedroom | 3.1 m | 3.66 m | 3.1 m x 3.66 m |
Utilities
| Cable | Available |
| Sewer | Installed |
https://www.realtor.ca/real-estate/27602613/100-barley-trail-stirling-rawdon
Interested?
Contact us for more information

Gillian Laura Harris
Salesperson
(613) 392-9385

(613) 392-2511
(613) 392-9385
https://www.c21lanthorn.ca/trenton-office












