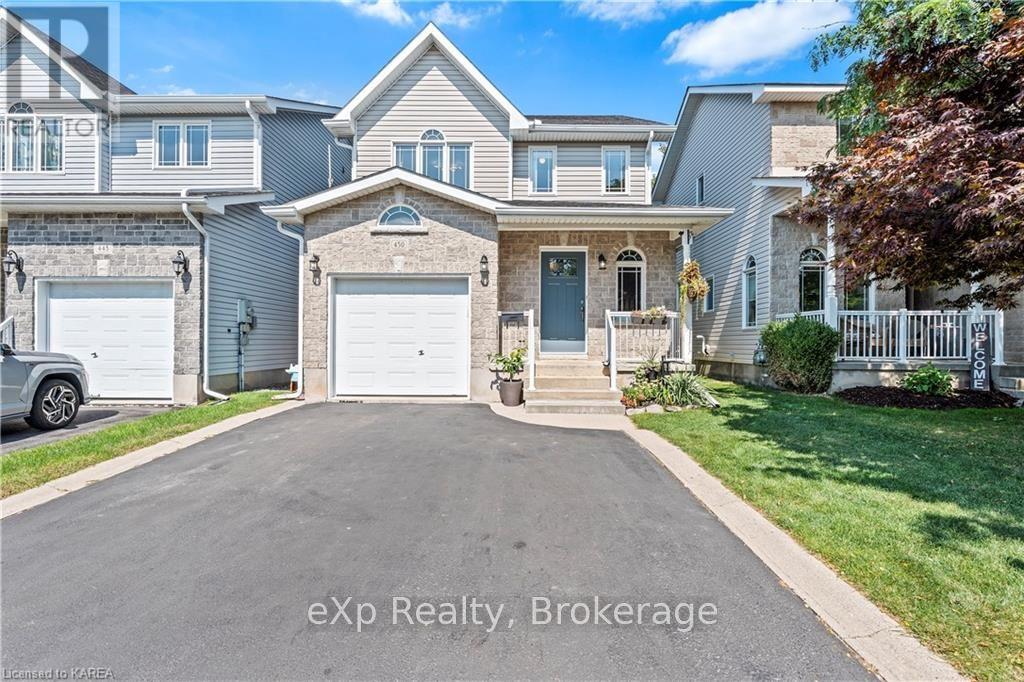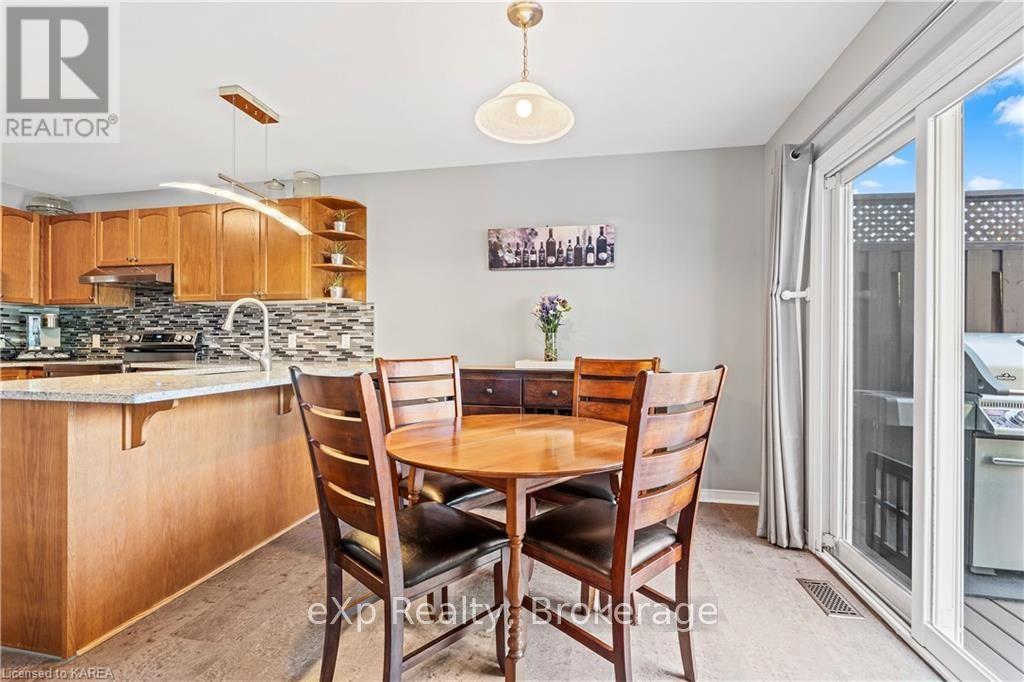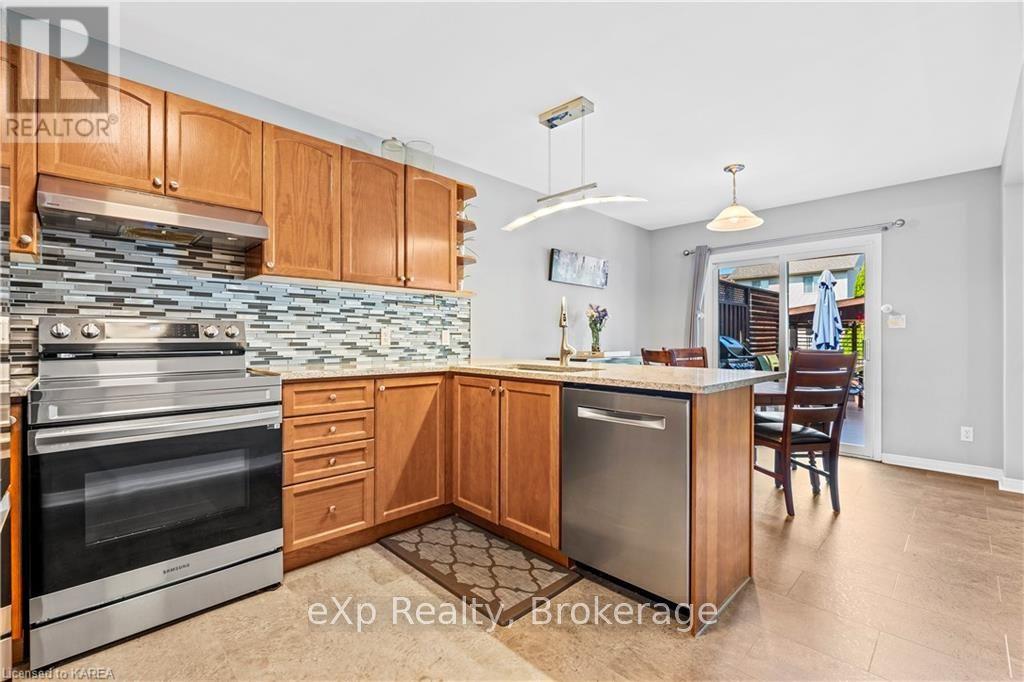450 Laura Avenue Kingston (Kingston East (Incl Barret Crt)), Ontario K7K 7M3
$664,900
Welcome to this exceptional family home, designed with entertaining in mind. Start cooking in the spacious kitchen featuring elegant granite countertops and a new stove. Enjoy the luxury of two recently renovated bathrooms, including a stunning primary ensuite with a walk-in shower. Convenient upper-level laundry meets all your family needs. This property is meticulously landscaped, with a thoughtfully designed, private yard ideal for entertaining and gardening. Relax on the two-tiered deck under the gazebo and unwind in the hot tub after a long day. Inside, a large finished rec room offers plenty of additional storage, cold storage plus a rough-in for yet another bathroom. Highlights include a roof that's only 2 years old, parking for two vehicles, and a fantastic location close to schools and shopping. This home truly has it all. (id:28587)
Property Details
| MLS® Number | X9411312 |
| Property Type | Single Family |
| Community Name | Kingston East (Incl Barret Crt) |
| Equipment Type | None |
| Features | Level |
| Parking Space Total | 2 |
| Rental Equipment Type | None |
| Structure | Deck |
Building
| Bathroom Total | 2 |
| Bedrooms Above Ground | 3 |
| Bedrooms Total | 3 |
| Appliances | Hot Tub, Water Heater, Dishwasher, Garage Door Opener, Refrigerator, Stove |
| Basement Development | Partially Finished |
| Basement Type | Full (partially Finished) |
| Construction Style Attachment | Detached |
| Cooling Type | Central Air Conditioning |
| Exterior Finish | Brick, Vinyl Siding |
| Foundation Type | Poured Concrete |
| Half Bath Total | 1 |
| Heating Fuel | Natural Gas |
| Heating Type | Forced Air |
| Stories Total | 2 |
| Type | House |
| Utility Water | Municipal Water |
Parking
| Attached Garage |
Land
| Acreage | No |
| Fence Type | Fenced Yard |
| Sewer | Sanitary Sewer |
| Size Depth | 108 Ft ,3 In |
| Size Frontage | 30 Ft |
| Size Irregular | 30.02 X 108.27 Ft |
| Size Total Text | 30.02 X 108.27 Ft|under 1/2 Acre |
| Zoning Description | R4-3 |
Rooms
| Level | Type | Length | Width | Dimensions |
|---|---|---|---|---|
| Second Level | Primary Bedroom | 4.14 m | 3.28 m | 4.14 m x 3.28 m |
| Second Level | Bedroom | 4.09 m | 3.28 m | 4.09 m x 3.28 m |
| Second Level | Bedroom | 2.79 m | 3.1 m | 2.79 m x 3.1 m |
| Second Level | Other | 1.8 m | 2.01 m | 1.8 m x 2.01 m |
| Second Level | Bathroom | 2.41 m | 2.06 m | 2.41 m x 2.06 m |
| Lower Level | Recreational, Games Room | 4.85 m | 6.05 m | 4.85 m x 6.05 m |
| Lower Level | Cold Room | 1.47 m | 3 m | 1.47 m x 3 m |
| Main Level | Foyer | 1.63 m | 2.69 m | 1.63 m x 2.69 m |
| Main Level | Great Room | 6.07 m | 3.35 m | 6.07 m x 3.35 m |
| Main Level | Kitchen | 4.17 m | 4.01 m | 4.17 m x 4.01 m |
| Main Level | Dining Room | 2.95 m | 2.97 m | 2.95 m x 2.97 m |
| Main Level | Bathroom | 2.06 m | 0.79 m | 2.06 m x 0.79 m |
Utilities
| Cable | Installed |
| Wireless | Available |
Interested?
Contact us for more information

Kim Cucheran
Salesperson
www.nadeaurealestategroup.com/

1-695 Innovation Dr
Kingston, Ontario K7K 7E6
(866) 530-7737
www.exprealty.ca/










































