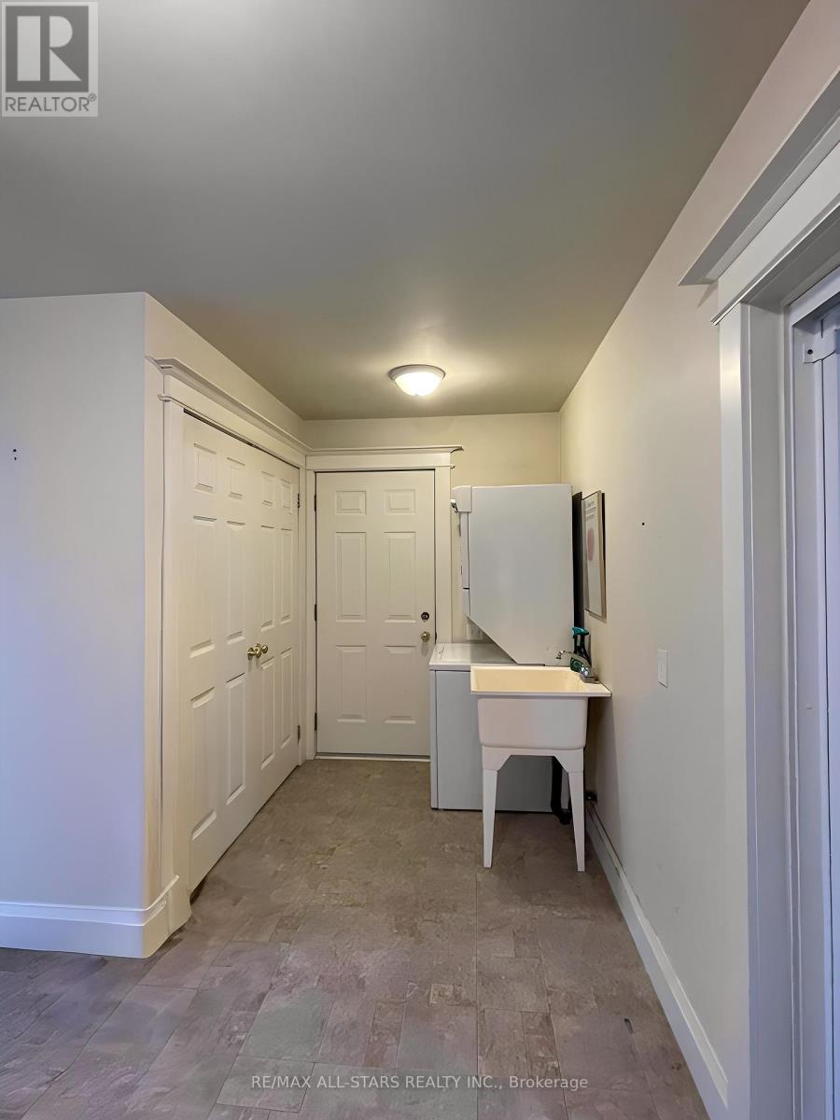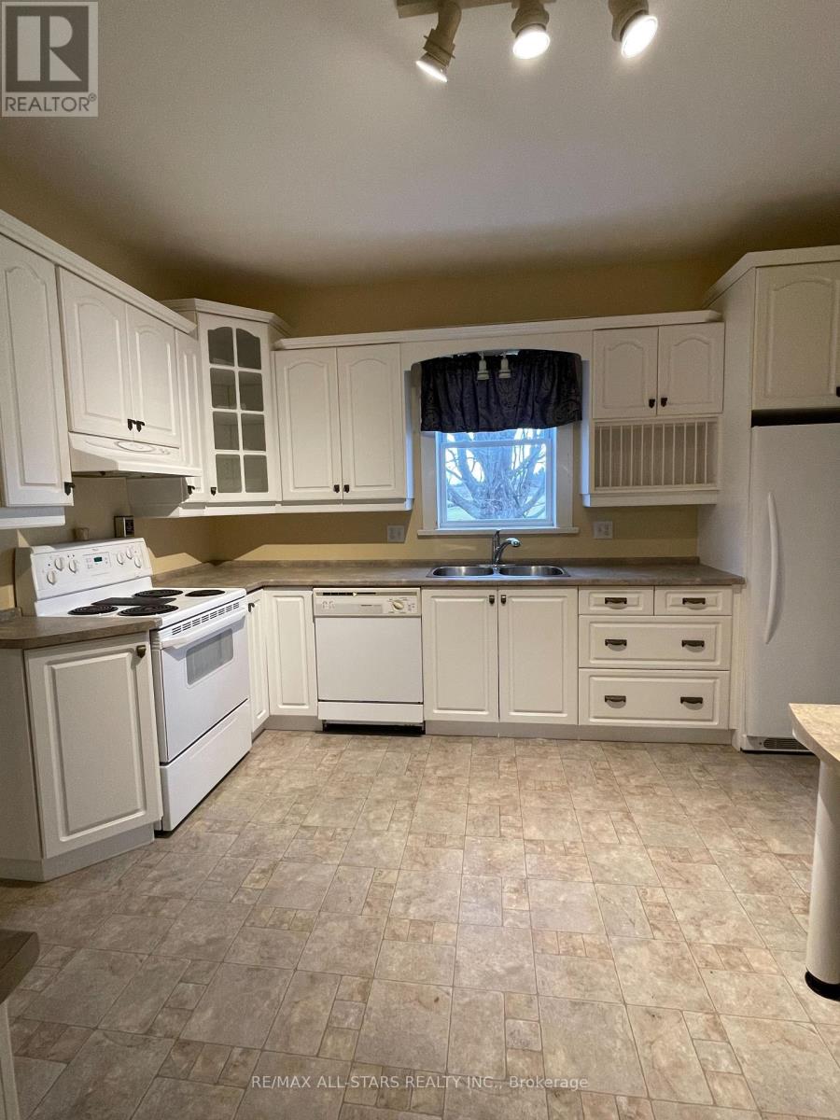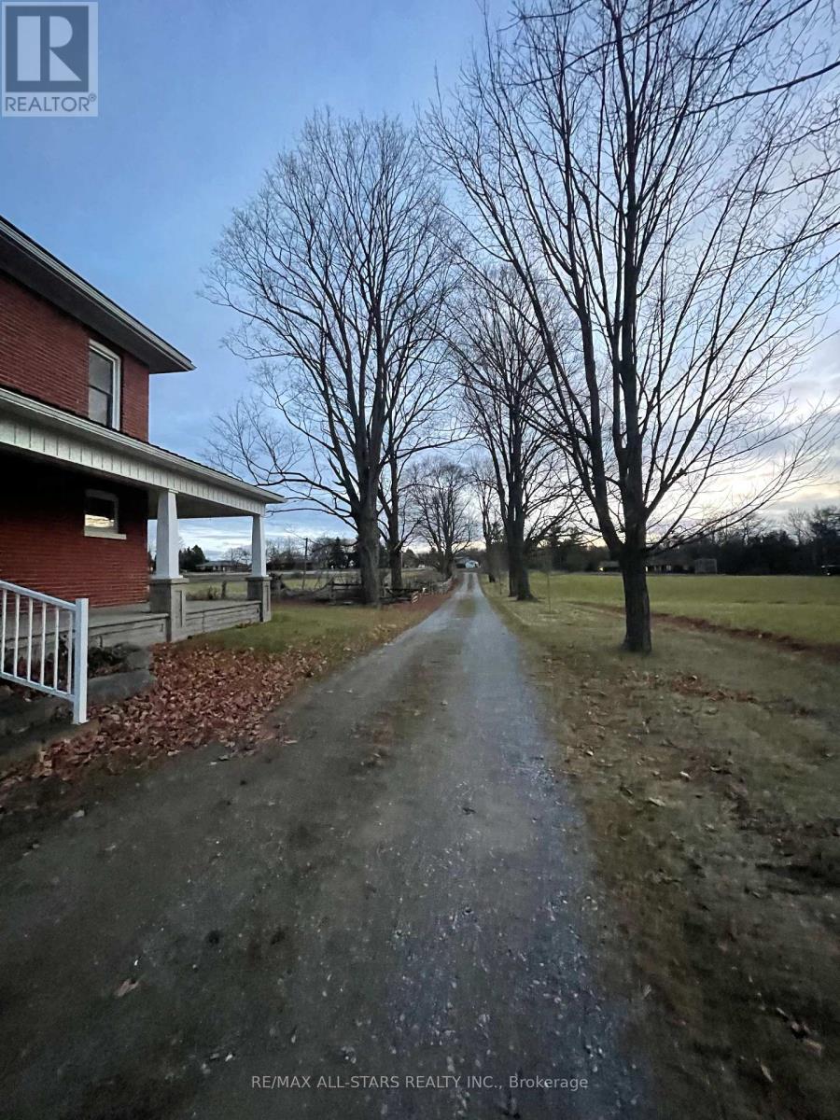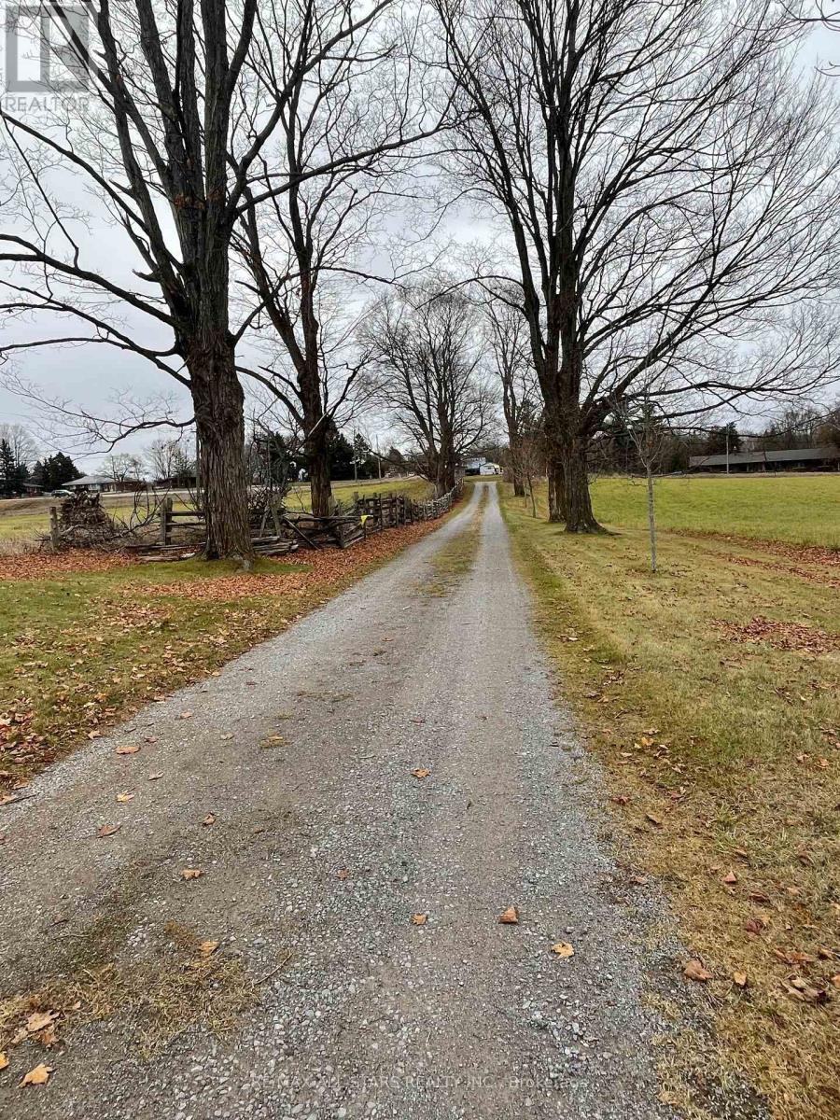765 County Road 121 Kawartha Lakes (Fenelon Falls), Ontario K0M 1N0
3 Bedroom
2 Bathroom
Central Air Conditioning
Forced Air
Acreage
$3,200 Monthly
Discover the perfect blend of charm and convenience in this delightful farmhouse for lease, located just minutes from the heart of Fenelon Falls. With spacious living areas and a warm, inviting atmosphere, this home offers an ideal retreat for those seeking comfort and tranquility. Enjoy the serenity of rural living while remaining close to local amenities, shops, and dining. This farmhouse is the perfect place to call home, combining timeless charm with modern convenience. (id:28587)
Property Details
| MLS® Number | X11190124 |
| Property Type | Single Family |
| Community Name | Fenelon Falls |
| Amenities Near By | Place Of Worship, Schools |
| Community Features | Community Centre, School Bus |
| Features | Wooded Area, Rolling, Dry |
| Parking Space Total | 7 |
| Structure | Porch |
Building
| Bathroom Total | 2 |
| Bedrooms Above Ground | 3 |
| Bedrooms Total | 3 |
| Appliances | Water Heater, Water Softener, Dishwasher, Dryer, Refrigerator, Stove, Washer |
| Basement Development | Unfinished |
| Basement Type | Full (unfinished) |
| Construction Style Attachment | Detached |
| Cooling Type | Central Air Conditioning |
| Exterior Finish | Brick |
| Foundation Type | Stone |
| Heating Fuel | Propane |
| Heating Type | Forced Air |
| Stories Total | 2 |
| Type | House |
Parking
| Attached Garage |
Land
| Acreage | Yes |
| Land Amenities | Place Of Worship, Schools |
| Sewer | Septic System |
| Size Total Text | 100+ Acres |
Rooms
| Level | Type | Length | Width | Dimensions |
|---|---|---|---|---|
| Second Level | Primary Bedroom | 8.23 m | 3.35 m | 8.23 m x 3.35 m |
| Second Level | Bedroom 2 | 3.96 m | 2.74 m | 3.96 m x 2.74 m |
| Second Level | Bedroom 3 | 3.66 m | 3.66 m | 3.66 m x 3.66 m |
| Main Level | Living Room | 9.75 m | 7.01 m | 9.75 m x 7.01 m |
| Main Level | Kitchen | 3.96 m | 3.66 m | 3.96 m x 3.66 m |
| Main Level | Laundry Room | 4.57 m | 1.83 m | 4.57 m x 1.83 m |
| Main Level | Dining Room | 5.48 m | 3.96 m | 5.48 m x 3.96 m |
Interested?
Contact us for more information

Tina Doyle
Salesperson
(705) 934-0068
https://www.tinadoyle.ca/
https//www.facebook.com/profile.php?id=100088494152418
RE/MAX All-Stars Realty Inc.
73 Bolton Street
Bobcaygeon, Ontario K0M 1A0
73 Bolton Street
Bobcaygeon, Ontario K0M 1A0
(705) 738-2378























